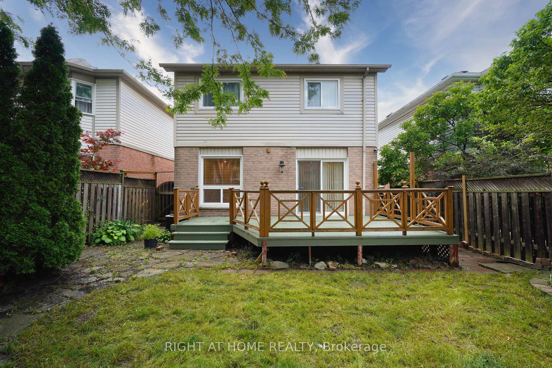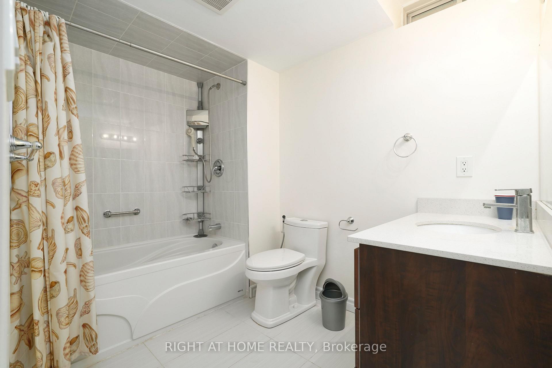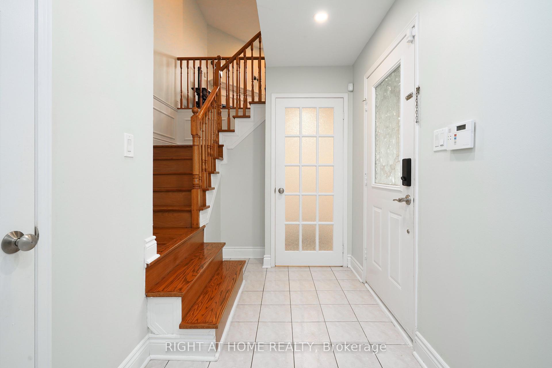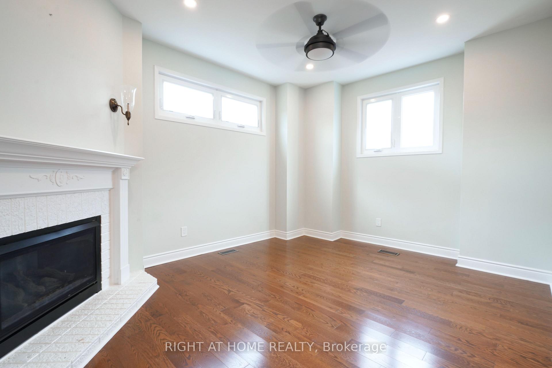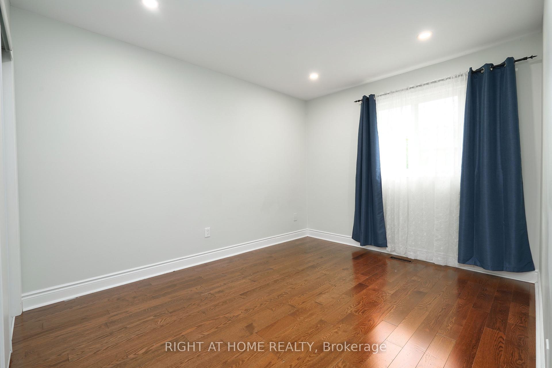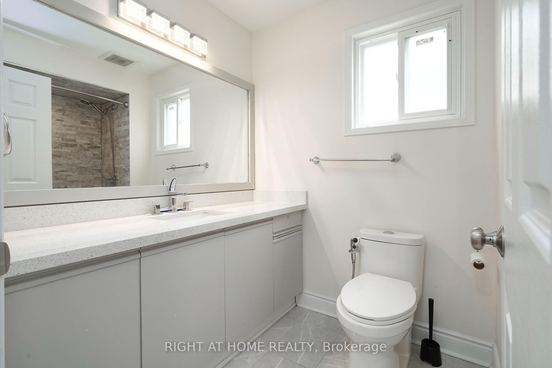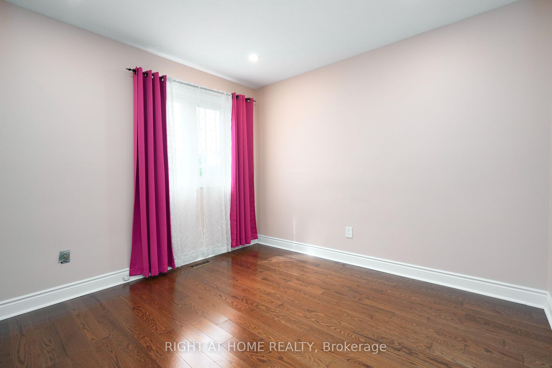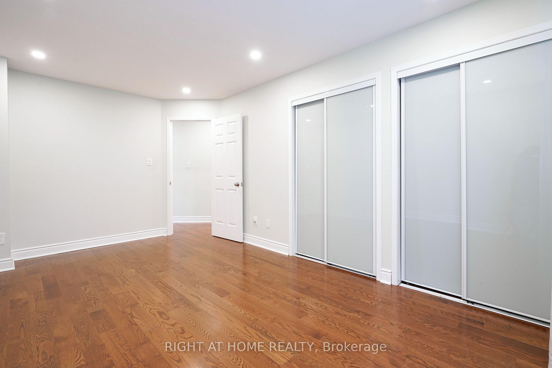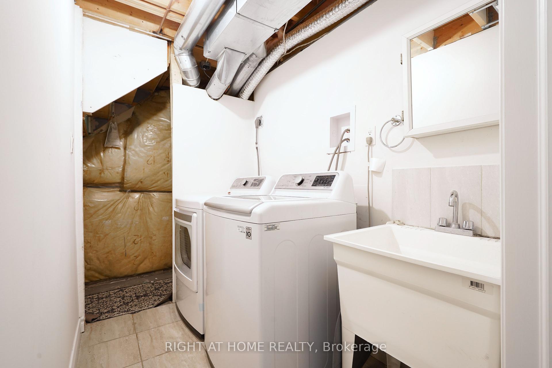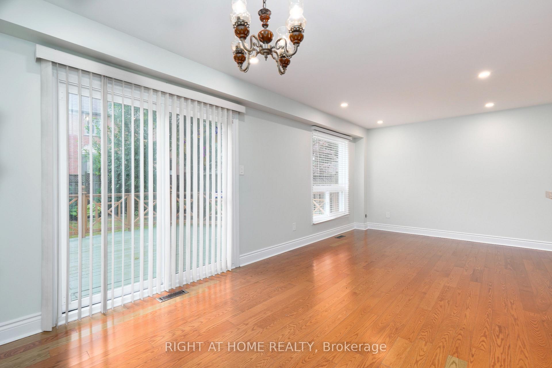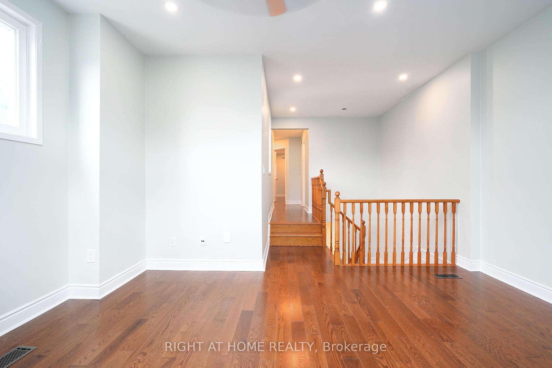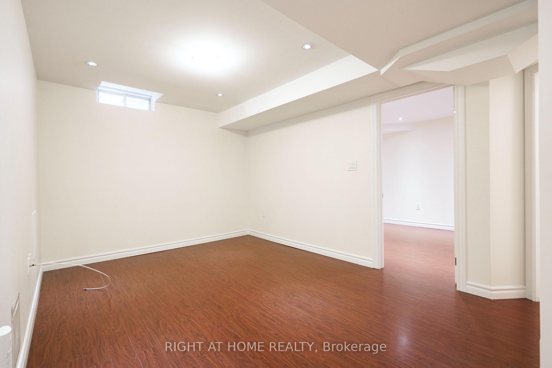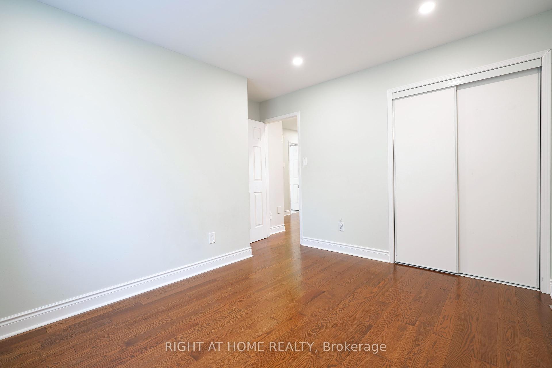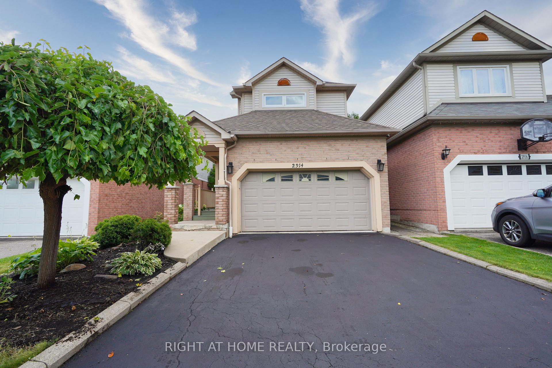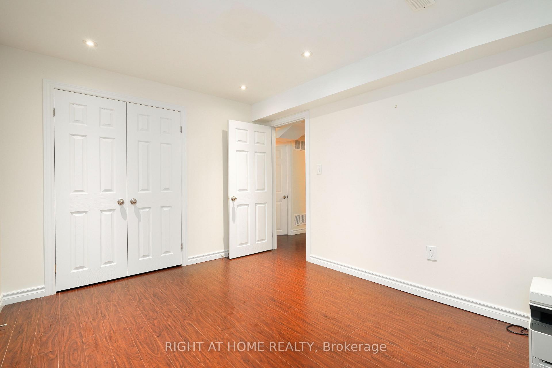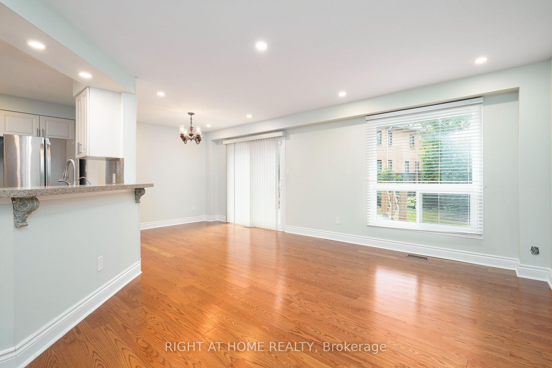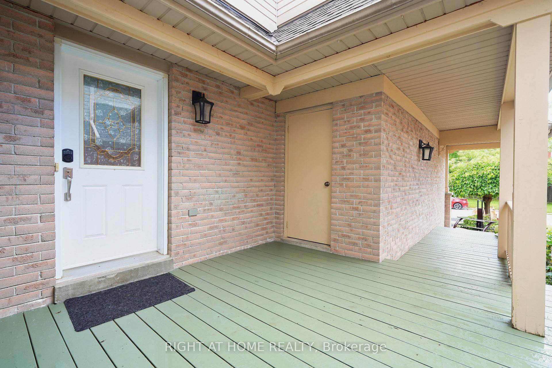$3,950
Available - For Rent
Listing ID: W12106553
2914 Picton Plac , Mississauga, L5M 5S9, Peel
| Discover the perfect home in one of the most sought-after locations in Central Erin Mills. This beautifully maintained detached home features an open-concept living and dining area with a large bay window, a family-sized upgraded kitchen, and spacious bedrooms. The finished basement offers an open recreation area and a four-piece bathroom. Conveniently located near all essential amenities, including highways, restaurants, malls, and shopping centers. Situated in a top-rated school district, this home provides access to excellent elementary, middle, and secondary schools. Enjoy the privacy and tranquility of a quiet street within an established community with long-term residents and caring neighbors, all set in a vibrant multicultural environment. |
| Price | $3,950 |
| Taxes: | $0.00 |
| Occupancy: | Owner |
| Address: | 2914 Picton Plac , Mississauga, L5M 5S9, Peel |
| Directions/Cross Streets: | Winston Churchill/Thomas |
| Rooms: | 8 |
| Rooms +: | 1 |
| Bedrooms: | 3 |
| Bedrooms +: | 1 |
| Family Room: | T |
| Basement: | Finished |
| Furnished: | Unfu |
| Level/Floor | Room | Length(ft) | Width(ft) | Descriptions | |
| Room 1 | Main | Living Ro | 14.99 | 12.5 | Hardwood Floor, Open Concept, Overlooks Backyard |
| Room 2 | Main | Dining Ro | 10 | 9.02 | Hardwood Floor, Open Concept, Overlooks Backyard |
| Room 3 | Main | Kitchen | 12.99 | 12 | Eat-in Kitchen, Granite Counters, Stainless Steel Appl |
| Room 4 | Second | Family Ro | 16.37 | 15.06 | Hardwood Floor, Gas Fireplace, Cathedral Ceiling(s) |
| Room 5 | Second | Primary B | 16.01 | 10 | Hardwood Floor, His and Hers Closets, Large Window |
| Washroom Type | No. of Pieces | Level |
| Washroom Type 1 | 2 | Main |
| Washroom Type 2 | 4 | Second |
| Washroom Type 3 | 4 | Basement |
| Washroom Type 4 | 0 | |
| Washroom Type 5 | 0 |
| Total Area: | 0.00 |
| Property Type: | Detached |
| Style: | 2-Storey |
| Exterior: | Brick, Vinyl Siding |
| Garage Type: | Detached |
| (Parking/)Drive: | Private Do |
| Drive Parking Spaces: | 2 |
| Park #1 | |
| Parking Type: | Private Do |
| Park #2 | |
| Parking Type: | Private Do |
| Pool: | None |
| Laundry Access: | Laundry Room |
| CAC Included: | N |
| Water Included: | N |
| Cabel TV Included: | N |
| Common Elements Included: | N |
| Heat Included: | N |
| Parking Included: | Y |
| Condo Tax Included: | N |
| Building Insurance Included: | N |
| Fireplace/Stove: | Y |
| Heat Type: | Forced Air |
| Central Air Conditioning: | Central Air |
| Central Vac: | N |
| Laundry Level: | Syste |
| Ensuite Laundry: | F |
| Sewers: | Sewer |
| Although the information displayed is believed to be accurate, no warranties or representations are made of any kind. |
| RIGHT AT HOME REALTY |
|
|

Shawn Syed, AMP
Broker
Dir:
416-786-7848
Bus:
(416) 494-7653
Fax:
1 866 229 3159
| Book Showing | Email a Friend |
Jump To:
At a Glance:
| Type: | Freehold - Detached |
| Area: | Peel |
| Municipality: | Mississauga |
| Neighbourhood: | Central Erin Mills |
| Style: | 2-Storey |
| Beds: | 3+1 |
| Baths: | 3 |
| Fireplace: | Y |
| Pool: | None |
Locatin Map:

