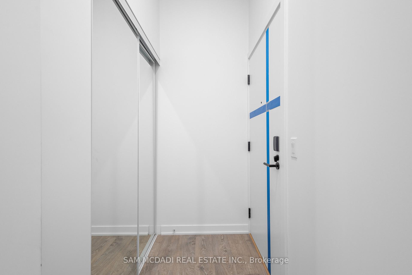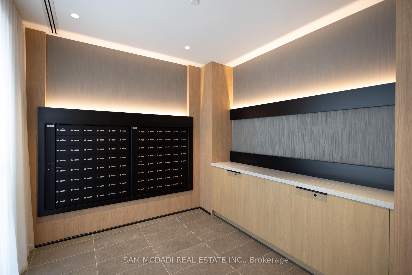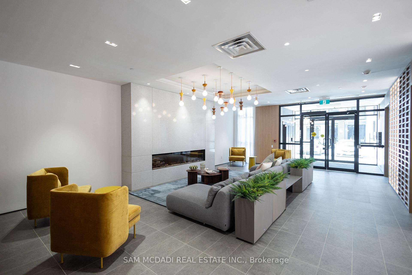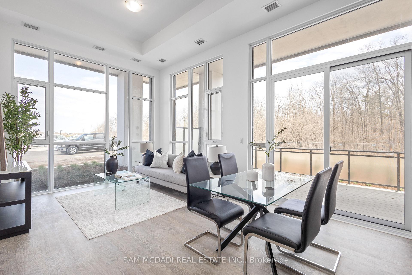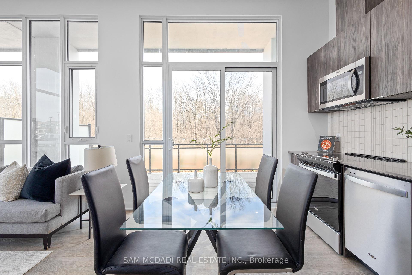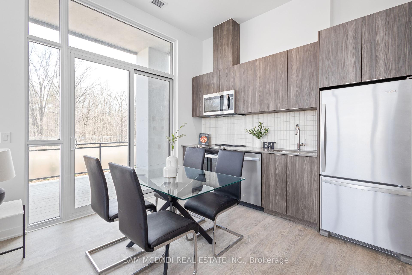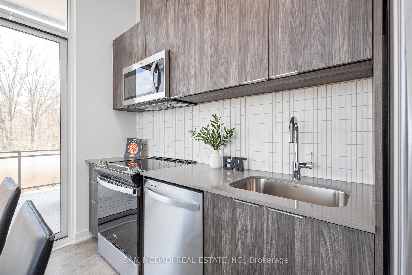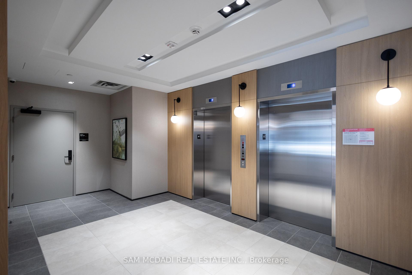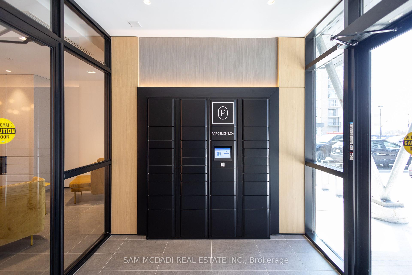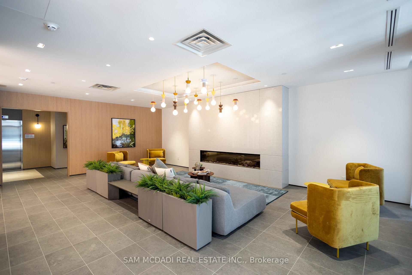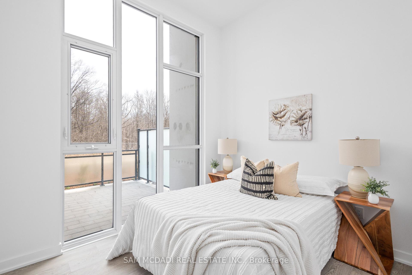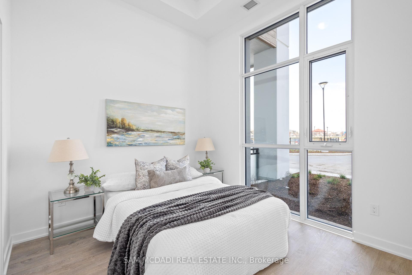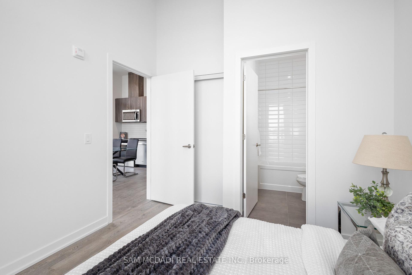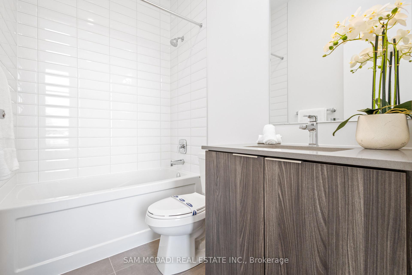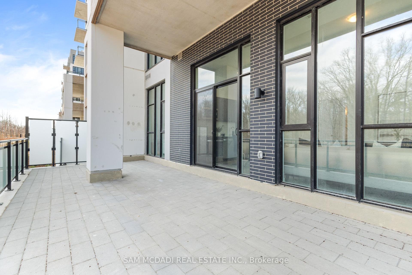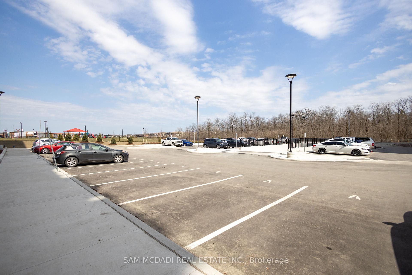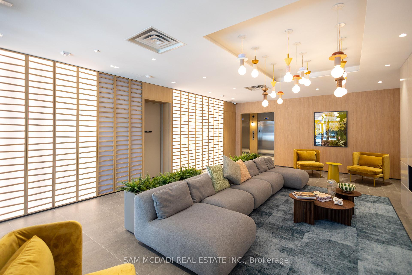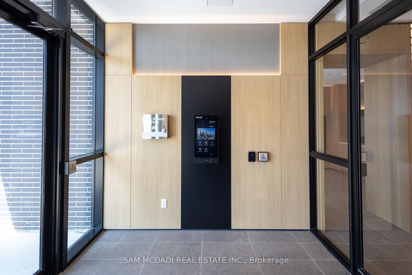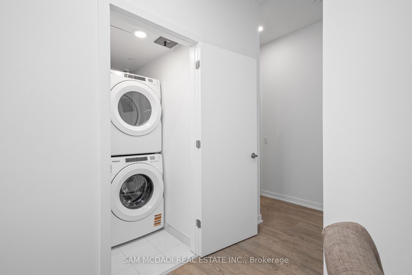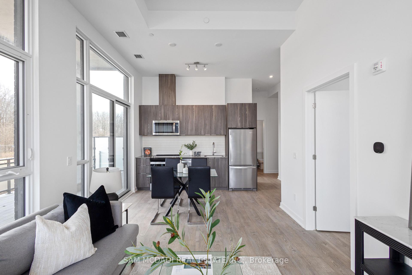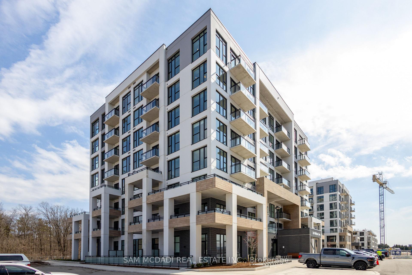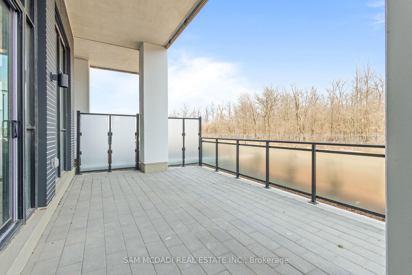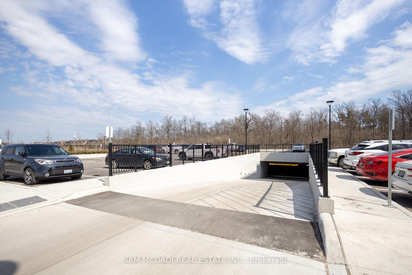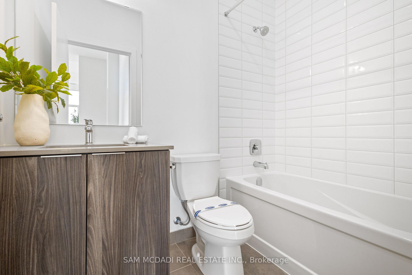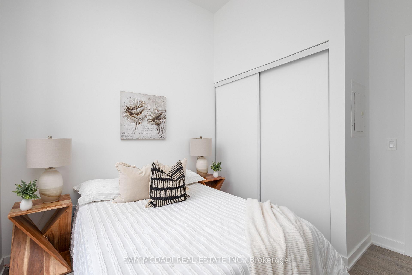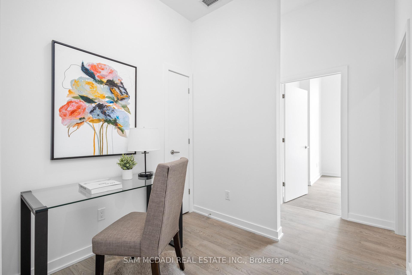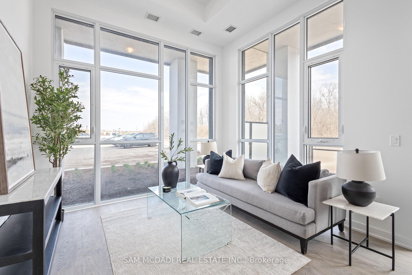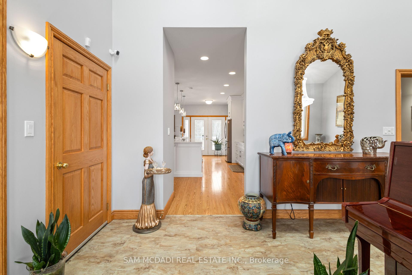$825,000
Available - For Sale
Listing ID: W12106420
760 Whitlock Aven , Milton, L9E 2B2, Halton
| **Elegant 2 Bedroom + Den at Mile & Creek**. Step into refined living with this spacious **2 Bedroom + Den** suite at the highly desirable Mile & Creek Condos. Designed with comfort and sophistication in mind, this sun-filled home features soaring **12-14 ft ceilings** and dramatic **floor-to-ceiling windows** that bring the outdoors in. The contemporary kitchen showcases upgraded cabinetry, sleek quartz countertops, and premium finishes offering both style and functionality. The open-concept layout flows seamlessly to a **private terrace** with peaceful, unobstructed views of protected green space and forest. This residence delivers effortless elegance and everyday comfort. Enjoy access to exceptional amenities including executive concierge service, a state-of-the-art fitness centre, co-working lounge, pet spa, and a rooftop terrace with BBQS and dining areas. Surrounded by **scenic trails** and preserved woodland, yet minutes from city conveniences & Creek is where luxury meets nature. Live elevated. Live connected. |
| Price | $825,000 |
| Taxes: | $0.00 |
| Occupancy: | Vacant |
| Address: | 760 Whitlock Aven , Milton, L9E 2B2, Halton |
| Postal Code: | L9E 2B2 |
| Province/State: | Halton |
| Directions/Cross Streets: | Whitlock and Yates |
| Level/Floor | Room | Length(ft) | Width(ft) | Descriptions | |
| Room 1 | Main | Living Ro | 11.35 | 10.1 | Walk-Out, Vinyl Floor, Window Floor to Ceil |
| Room 2 | Main | Kitchen | 11.12 | 13.51 | Vinyl Floor, Stainless Steel Appl, Quartz Counter |
| Room 3 | Main | Dining Ro | 11.35 | 7.97 | Open Concept, Walk-Out |
| Room 4 | Main | Den | 7.15 | 4.36 | Vinyl Floor, Closet |
| Room 5 | Main | Primary B | 11.25 | 10.33 | 4 Pc Ensuite, Large Closet, Window Floor to Ceil |
| Room 6 | Main | Bedroom 2 | 10.76 | 10.56 | Large Closet, 4 Pc Bath, Window Floor to Ceil |
| Washroom Type | No. of Pieces | Level |
| Washroom Type 1 | 4 | Main |
| Washroom Type 2 | 4 | Main |
| Washroom Type 3 | 0 | |
| Washroom Type 4 | 0 | |
| Washroom Type 5 | 0 |
| Total Area: | 0.00 |
| Approximatly Age: | New |
| Sprinklers: | Smok |
| Washrooms: | 2 |
| Heat Type: | Forced Air |
| Central Air Conditioning: | Central Air |
| Elevator Lift: | False |
$
%
Years
This calculator is for demonstration purposes only. Always consult a professional
financial advisor before making personal financial decisions.
| Although the information displayed is believed to be accurate, no warranties or representations are made of any kind. |
| SAM MCDADI REAL ESTATE INC. |
|
|

Shawn Syed, AMP
Broker
Dir:
416-786-7848
Bus:
(416) 494-7653
Fax:
1 866 229 3159
| Virtual Tour | Book Showing | Email a Friend |
Jump To:
At a Glance:
| Type: | Com - Condo Apartment |
| Area: | Halton |
| Municipality: | Milton |
| Neighbourhood: | 1026 - CB Cobban |
| Style: | Apartment |
| Approximate Age: | New |
| Maintenance Fee: | $675.8 |
| Beds: | 2+1 |
| Baths: | 2 |
| Fireplace: | N |
Locatin Map:
Payment Calculator:


