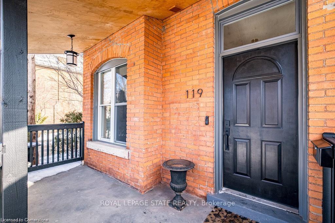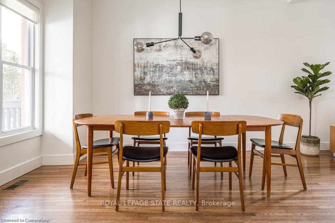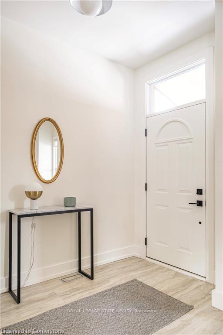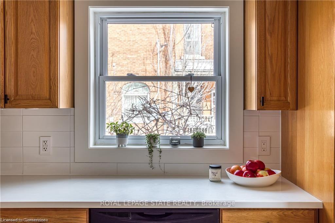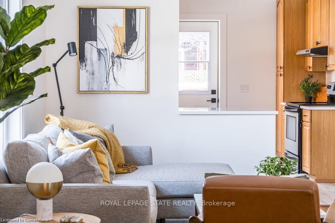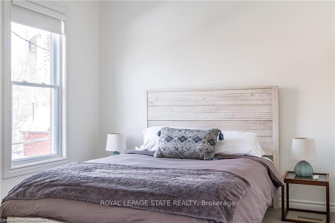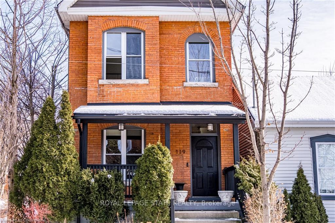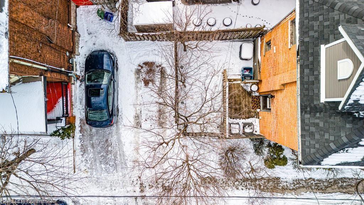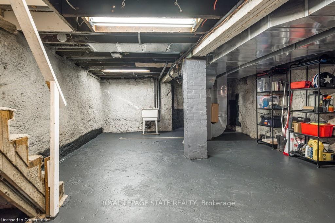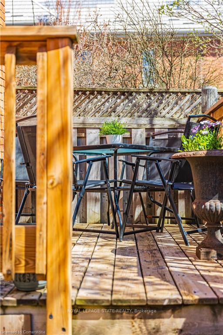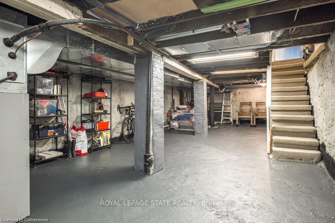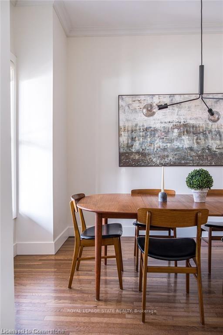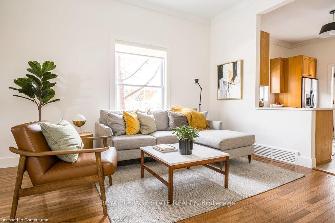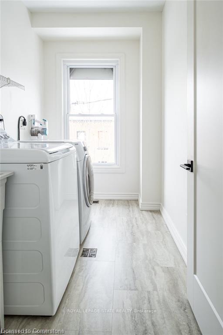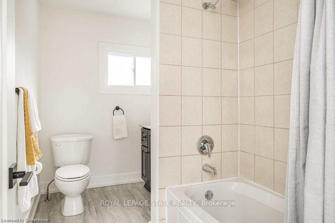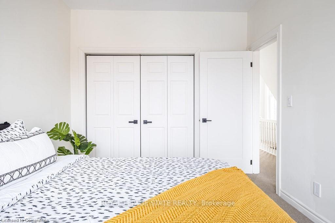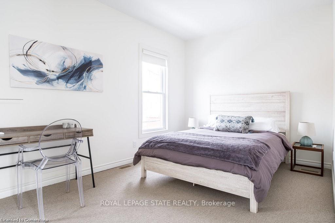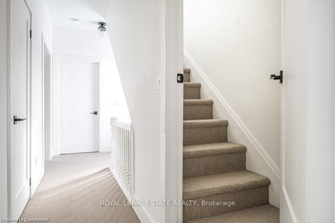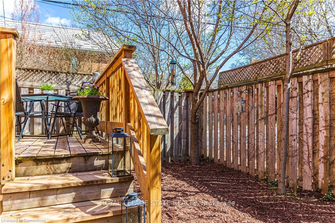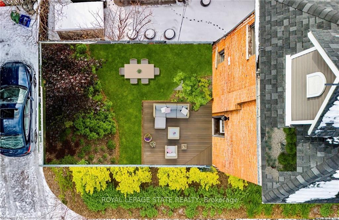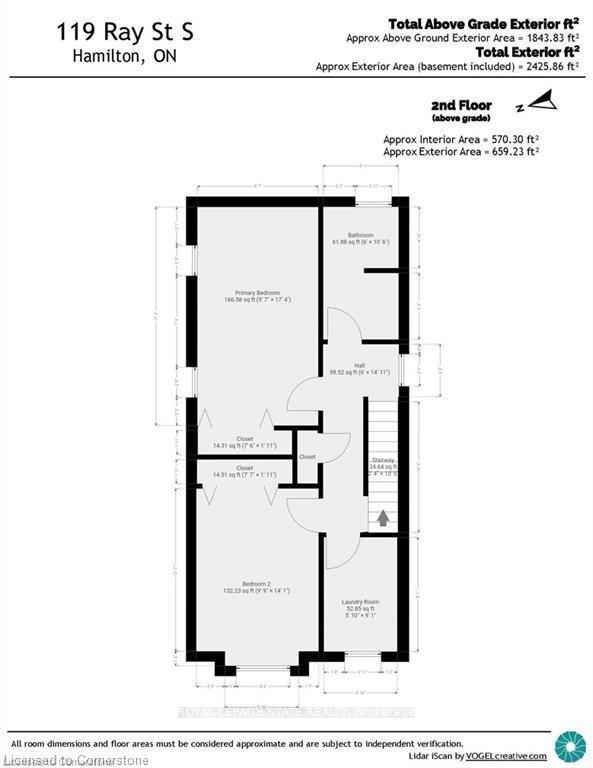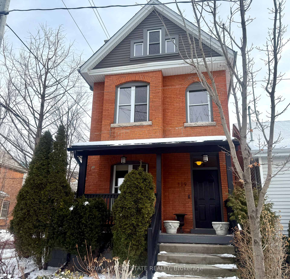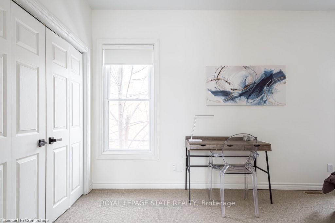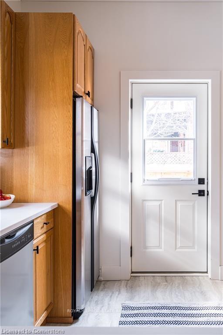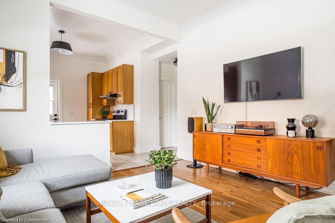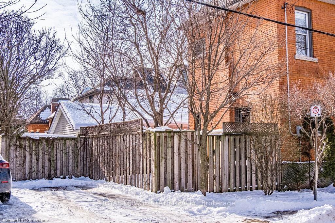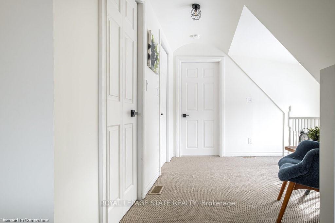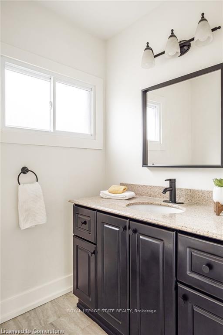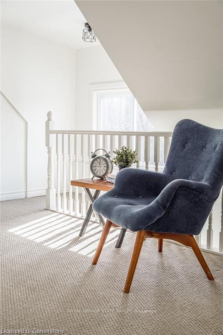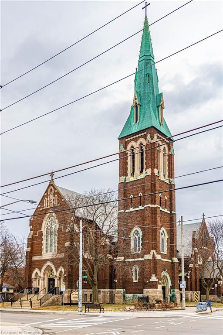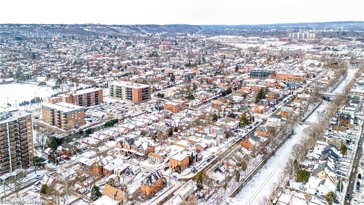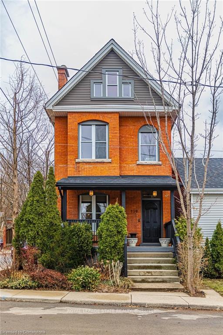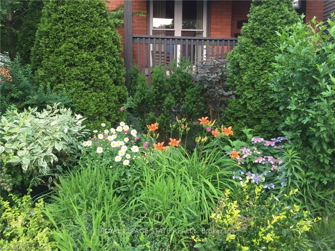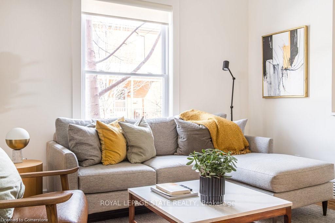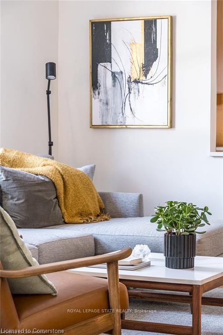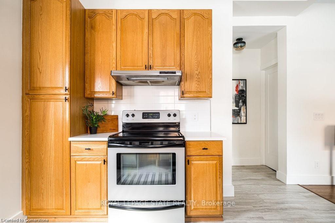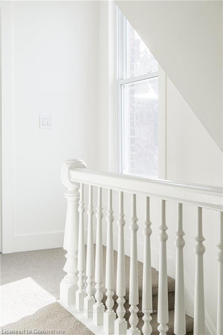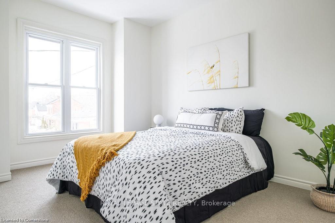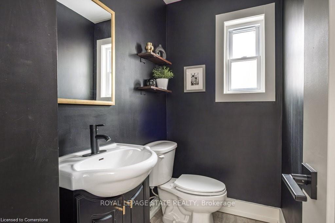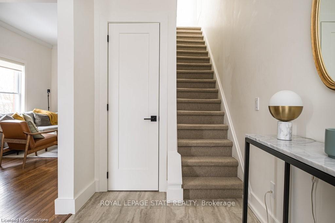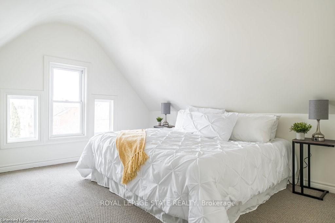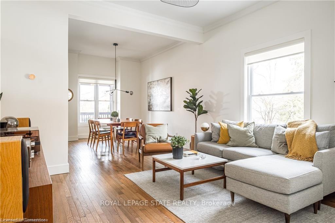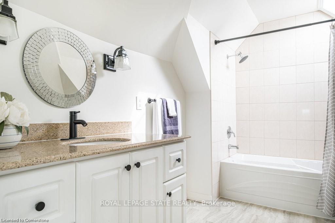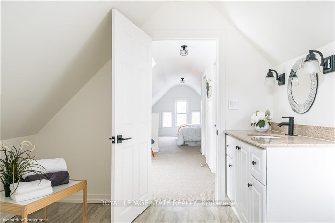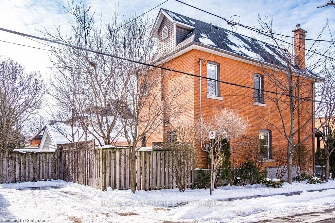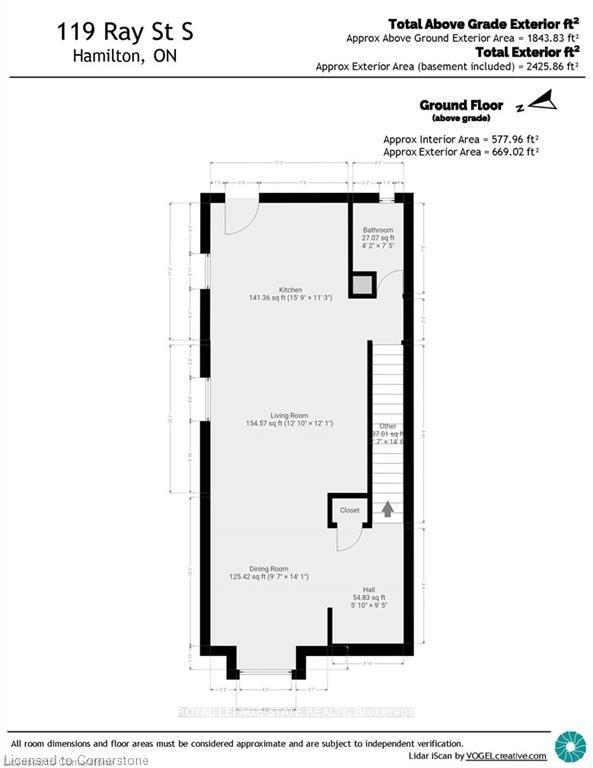$4,200
Available - For Rent
Listing ID: X12098983
119 Ray Stre South , Hamilton, L8P 3W2, Hamilton
| This exceptional turn-key home in Hamiltons coveted Kirkendall neighborhood blends historic charm with modern convenience.Landlord is seeking A+++ tenant for a minimum 2-year leaseperfect for busy professionals looking for a stylish and low-maintenance place to call home, in a vibrant community. Step inside to an airy foyer with a transom window leading to a bright, open-concept main level.The living and dining areas with hardwood floors, tall ceilings, crown molding, and large windows are perfect for entertaining, while the kitchen boasts S/S appliances, tiled backsplash, and access to a stylish 2-piece powder room. The second level offers two spacious bedrooms, a convenient bedroom-level laundry room, and a well-appointed 4-piece bathroom. The finished loft is the true highlightan ideal primary retreat with its own ensuite, flooded with natural light from multiple windows. Whether you need a serene work-from-home space, a creative artist studio, or simply a peaceful haven to unwind, this versatile loft has you covered. Enjoy a private yard thats easy to care for, ideal for relaxing after a long day. As well as private rear parking. Fantastic Kirkendall locale, steps to Locke St S, schools, parks, the HAAA grounds, GO stations, and all downtown Hamilton amenities. |
| Price | $4,200 |
| Taxes: | $0.00 |
| Occupancy: | Owner |
| Address: | 119 Ray Stre South , Hamilton, L8P 3W2, Hamilton |
| Acreage: | < .50 |
| Directions/Cross Streets: | Bold St |
| Rooms: | 7 |
| Bedrooms: | 3 |
| Bedrooms +: | 0 |
| Family Room: | F |
| Basement: | Full, Unfinished |
| Furnished: | Unfu |
| Level/Floor | Room | Length(ft) | Width(ft) | Descriptions | |
| Room 1 | Main | Living Ro | 12.66 | 11.51 | |
| Room 2 | Main | Dining Ro | 13.48 | 9.84 | Hardwood Floor |
| Room 3 | Main | Kitchen | 13.09 | 11.91 | Stainless Steel Appl |
| Room 4 | Main | Bathroom | 4.07 | 6.59 | 2 Pc Bath |
| Room 5 | Second | Bedroom 2 | 17.65 | 9.68 | |
| Room 6 | Second | Bedroom 3 | 14.4 | 9.68 | |
| Room 7 | Second | Laundry | 9.09 | 5.9 | |
| Room 8 | Third | Primary B | 13.74 | 11.32 | |
| Room 9 | Third | Bathroom | 9.58 | 10.82 | 4 Pc Ensuite |
| Room 10 | Basement | Utility R | 35.23 | 14.83 |
| Washroom Type | No. of Pieces | Level |
| Washroom Type 1 | 2 | Main |
| Washroom Type 2 | 4 | Second |
| Washroom Type 3 | 4 | Third |
| Washroom Type 4 | 0 | |
| Washroom Type 5 | 0 |
| Total Area: | 0.00 |
| Approximatly Age: | 100+ |
| Property Type: | Detached |
| Style: | 2 1/2 Storey |
| Exterior: | Brick, Vinyl Siding |
| Garage Type: | None |
| (Parking/)Drive: | Private |
| Drive Parking Spaces: | 1 |
| Park #1 | |
| Parking Type: | Private |
| Park #2 | |
| Parking Type: | Private |
| Pool: | None |
| Laundry Access: | In-Suite Laun |
| Approximatly Age: | 100+ |
| Approximatly Square Footage: | 1500-2000 |
| Property Features: | Arts Centre, Fenced Yard |
| CAC Included: | N |
| Water Included: | Y |
| Cabel TV Included: | N |
| Common Elements Included: | N |
| Heat Included: | Y |
| Parking Included: | Y |
| Condo Tax Included: | N |
| Building Insurance Included: | N |
| Fireplace/Stove: | N |
| Heat Type: | Forced Air |
| Central Air Conditioning: | Central Air |
| Central Vac: | N |
| Laundry Level: | Syste |
| Ensuite Laundry: | F |
| Elevator Lift: | False |
| Sewers: | Sewer |
| Utilities-Cable: | A |
| Utilities-Hydro: | Y |
| Although the information displayed is believed to be accurate, no warranties or representations are made of any kind. |
| ROYAL LEPAGE STATE REALTY |
|
|

Shawn Syed, AMP
Broker
Dir:
416-786-7848
Bus:
(416) 494-7653
Fax:
1 866 229 3159
| Virtual Tour | Book Showing | Email a Friend |
Jump To:
At a Glance:
| Type: | Freehold - Detached |
| Area: | Hamilton |
| Municipality: | Hamilton |
| Neighbourhood: | Kirkendall |
| Style: | 2 1/2 Storey |
| Approximate Age: | 100+ |
| Beds: | 3 |
| Baths: | 3 |
| Fireplace: | N |
| Pool: | None |
Locatin Map:

