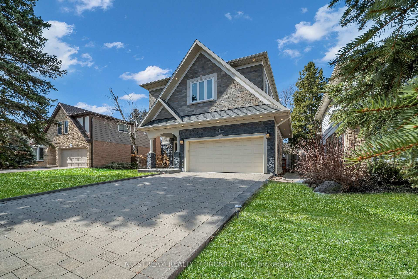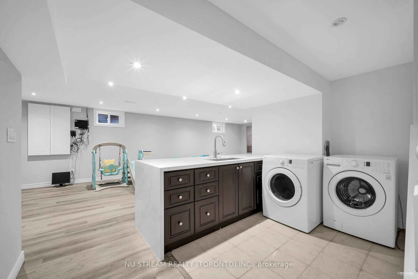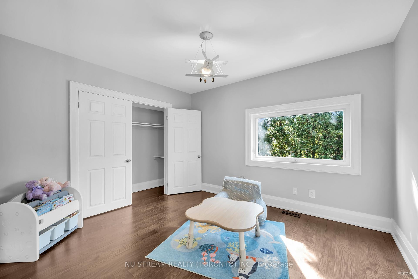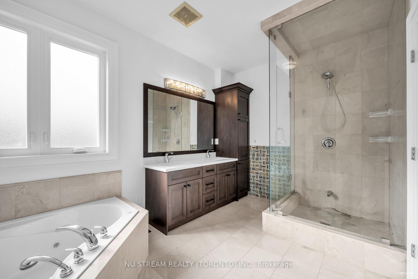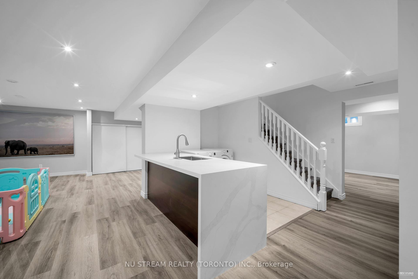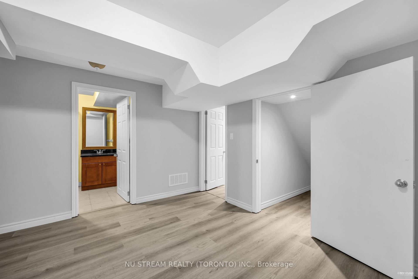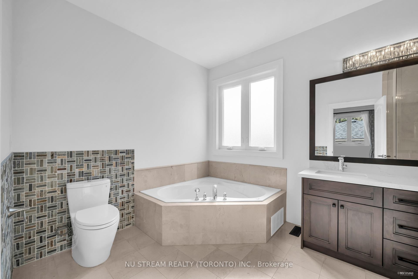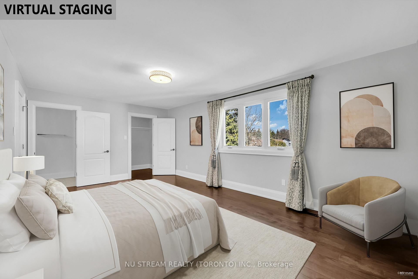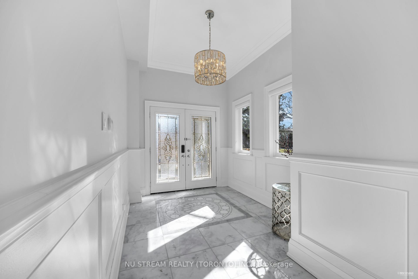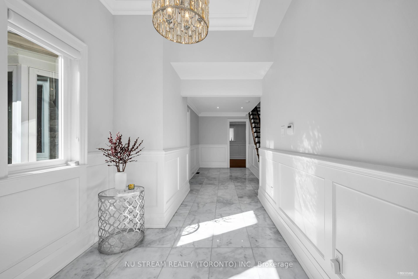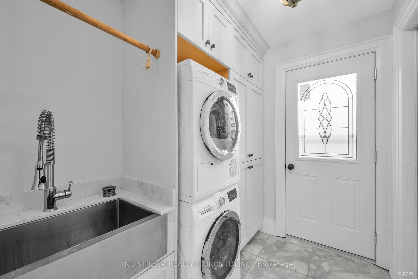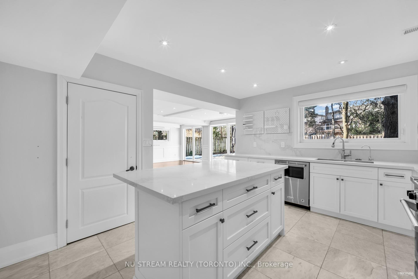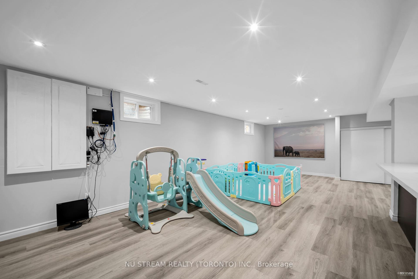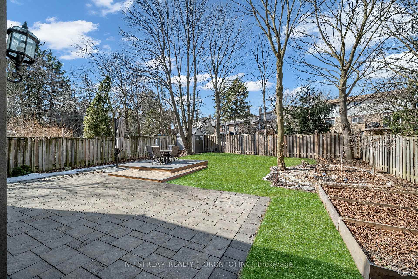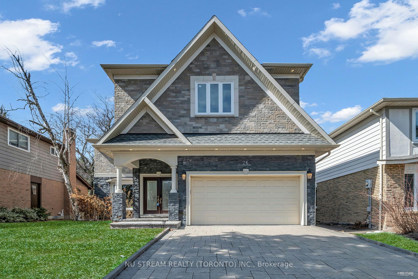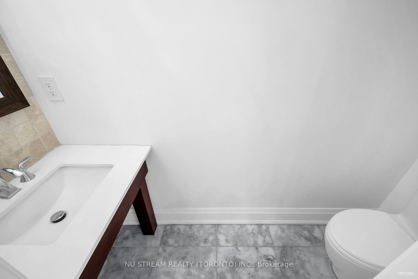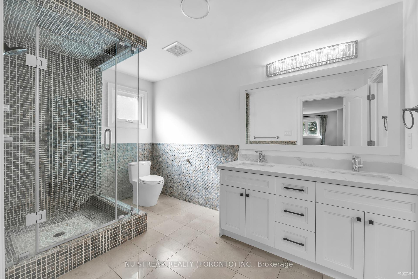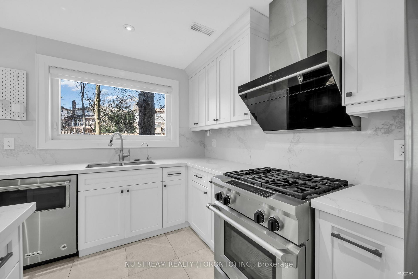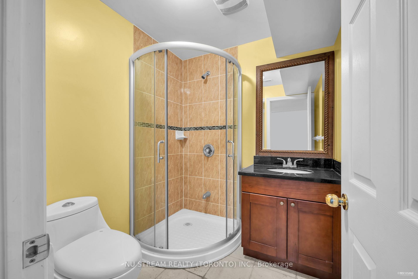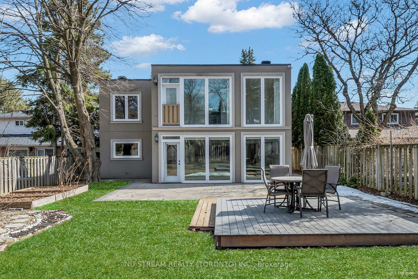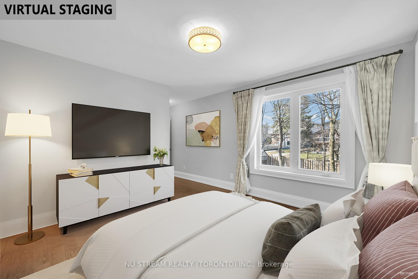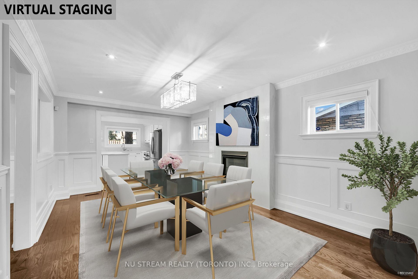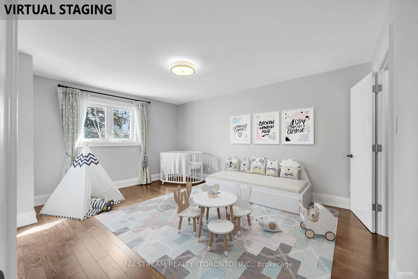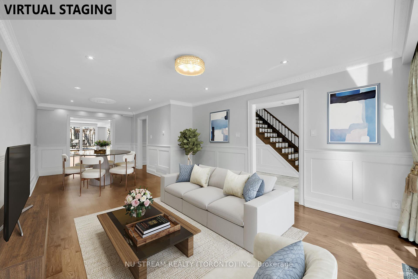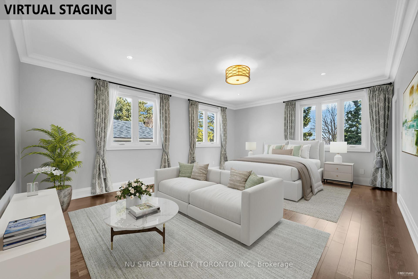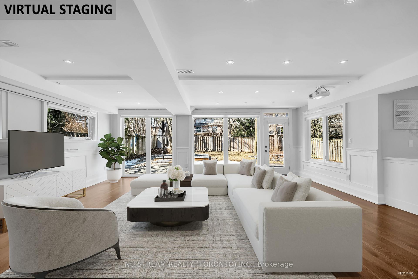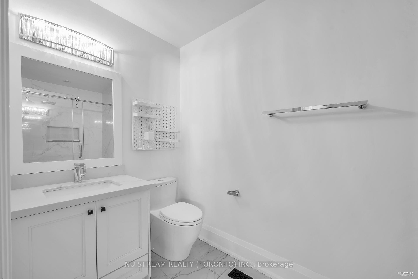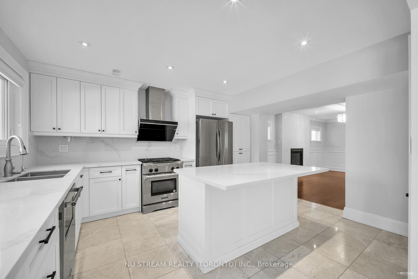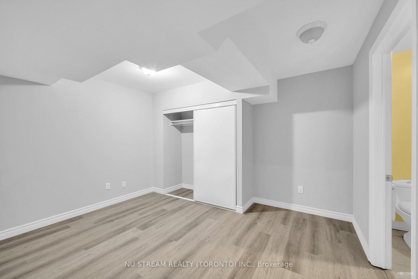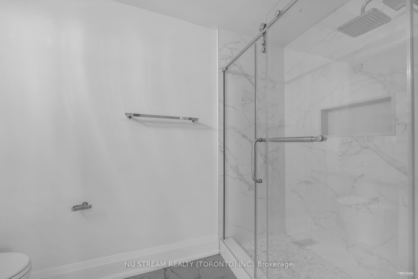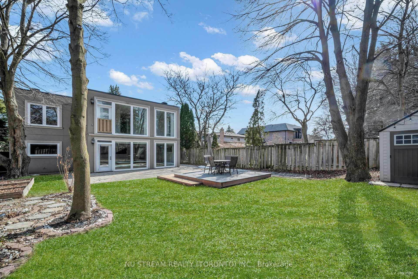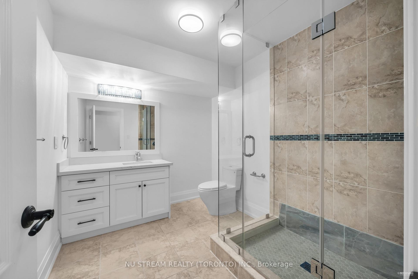$7,500
Available - For Rent
Listing ID: N12092844
26 Liebeck Cres , Markham, L3R 1Y5, York
| Luxury Home for Rent in the Heart of Unionville Top School District!Located in the core of prestigious Unionville, within walking distance to the highly ranked William Berczy Public School. This beautifully maintained home offers convenience, top-tier education access, and a vibrant neighborhood with full amenities and excellent transit options.Approx. 4,000 sq. ft. of living space (excluding the basement)5 bedrooms, 3 living areas, plus a bright sunroom. Professionally finished basement/ Double garage, fully detached /Tastefully renovated throughout/ Perfect for families seeking space, comfort, and one of the best school zones in Markham. |
| Price | $7,500 |
| Taxes: | $0.00 |
| Occupancy: | Vacant |
| Address: | 26 Liebeck Cres , Markham, L3R 1Y5, York |
| Directions/Cross Streets: | Warden/ Carlton |
| Rooms: | 10 |
| Rooms +: | 1 |
| Bedrooms: | 5 |
| Bedrooms +: | 0 |
| Family Room: | T |
| Basement: | Finished |
| Furnished: | Unfu |
| Level/Floor | Room | Length(ft) | Width(ft) | Descriptions | |
| Room 1 | Main | Living Ro | 27.58 | 12.56 | Hardwood Floor, Crown Moulding, Open Concept |
| Room 2 | Main | Dining Ro | 27.58 | 9.84 | Hardwood Floor, Crown Moulding, Combined w/Living |
| Room 3 | Main | Family Ro | 18.37 | 11.81 | Hardwood Floor, Fireplace, Open Concept |
| Room 4 | Main | Kitchen | 15.32 | 12.07 | Granite Counters, Backsplash, Stainless Steel Appl |
| Room 5 | Main | Breakfast | 18.07 | 11.48 | Hardwood Floor, Crown Moulding, W/O To Garden |
| Room 6 | Main | Office | 13.48 | 10.82 | Hardwood Floor, Crown Moulding |
| Room 7 | Second | Primary B | 20.4 | 15.58 | Hardwood Floor, 5 Pc Bath, Walk-In Closet(s) |
| Room 8 | Second | Bedroom 2 | 19.58 | 12 | Hardwood Floor, 4 Pc Bath, Walk-In Closet(s) |
| Room 9 | Second | Bedroom 3 | 15.48 | 12.07 | Hardwood Floor, Semi Ensuite, Large Closet |
| Room 10 | Second | Bedroom 4 | 11.91 | 11.81 | Hardwood Floor, 3 Pc Bath, Large Closet |
| Room 11 | Second | Bedroom 5 | 11.74 | 10.33 | Hardwood Floor, Large Window, Large Closet |
| Room 12 | Second | Solarium | 21.75 | 7.35 | Hardwood Floor, Pot Lights, Juliette Balcony |
| Washroom Type | No. of Pieces | Level |
| Washroom Type 1 | 5 | Second |
| Washroom Type 2 | 4 | Second |
| Washroom Type 3 | 2 | Main |
| Washroom Type 4 | 4 | Basement |
| Washroom Type 5 | 0 |
| Total Area: | 0.00 |
| Property Type: | Detached |
| Style: | 2-Storey |
| Exterior: | Brick |
| Garage Type: | Attached |
| (Parking/)Drive: | Private |
| Drive Parking Spaces: | 4 |
| Park #1 | |
| Parking Type: | Private |
| Park #2 | |
| Parking Type: | Private |
| Pool: | None |
| Laundry Access: | Ensuite |
| Approximatly Square Footage: | 3500-5000 |
| CAC Included: | N |
| Water Included: | N |
| Cabel TV Included: | N |
| Common Elements Included: | N |
| Heat Included: | N |
| Parking Included: | N |
| Condo Tax Included: | N |
| Building Insurance Included: | N |
| Fireplace/Stove: | Y |
| Heat Type: | Forced Air |
| Central Air Conditioning: | Central Air |
| Central Vac: | N |
| Laundry Level: | Syste |
| Ensuite Laundry: | F |
| Sewers: | Septic |
| Although the information displayed is believed to be accurate, no warranties or representations are made of any kind. |
| NU STREAM REALTY (TORONTO) INC. |
|
|

Shawn Syed, AMP
Broker
Dir:
416-786-7848
Bus:
(416) 494-7653
Fax:
1 866 229 3159
| Book Showing | Email a Friend |
Jump To:
At a Glance:
| Type: | Freehold - Detached |
| Area: | York |
| Municipality: | Markham |
| Neighbourhood: | Unionville |
| Style: | 2-Storey |
| Beds: | 5 |
| Baths: | 6 |
| Fireplace: | Y |
| Pool: | None |
Locatin Map:

