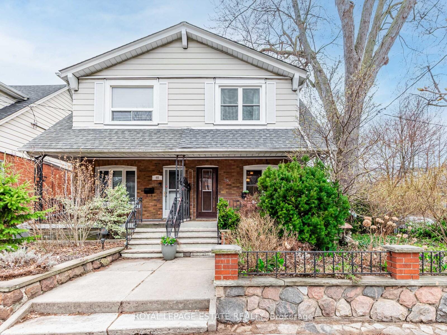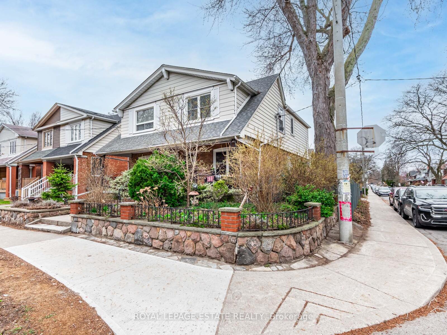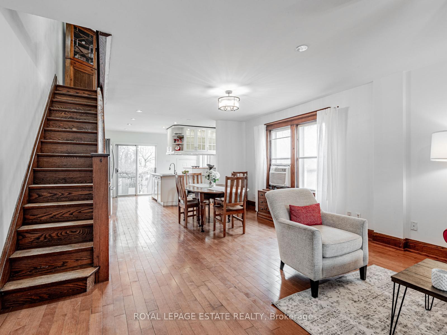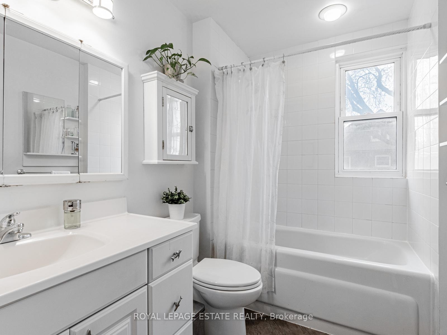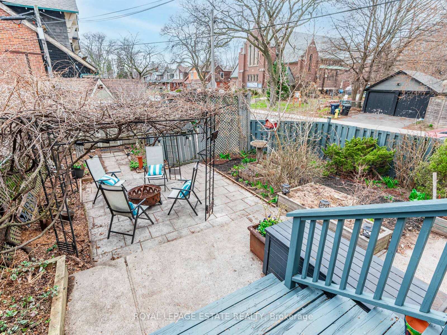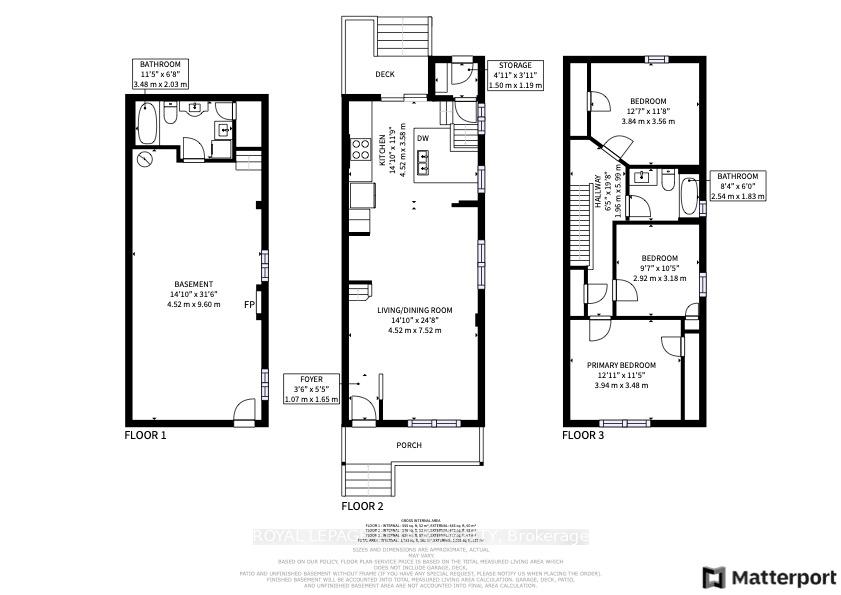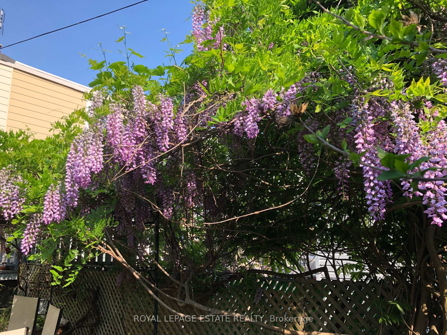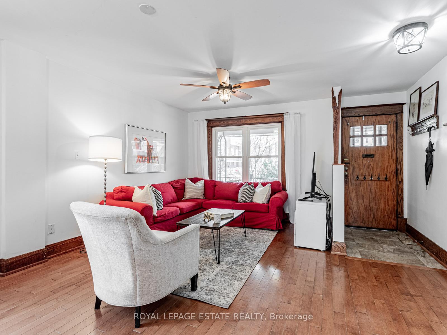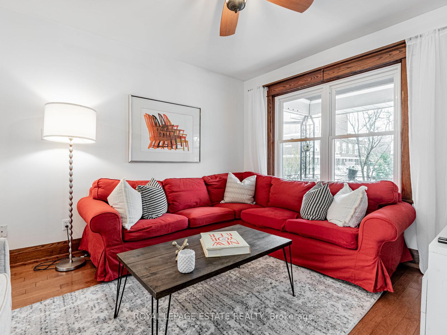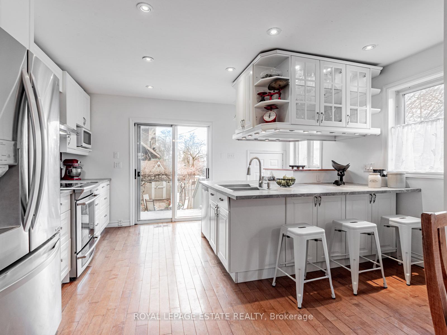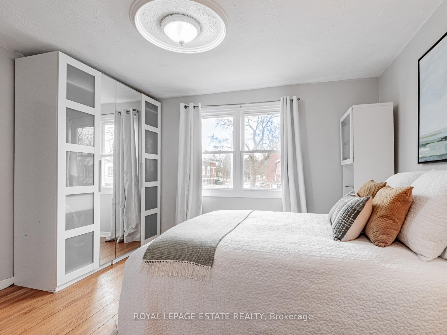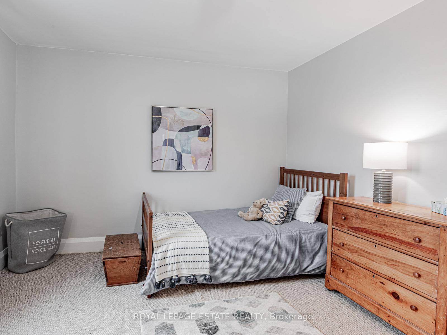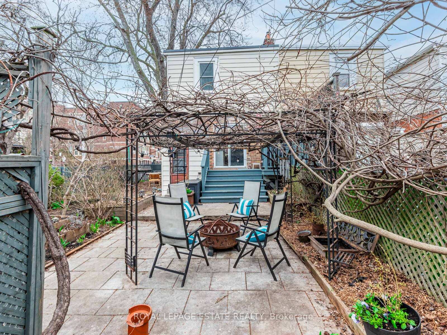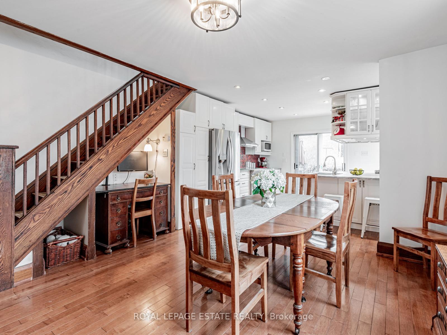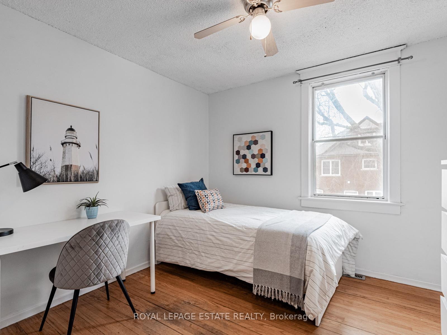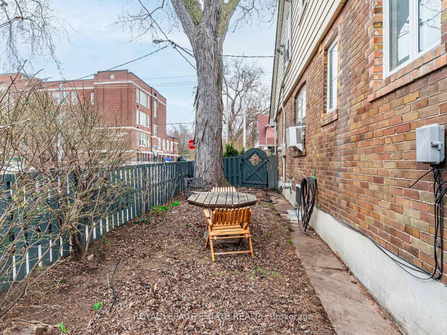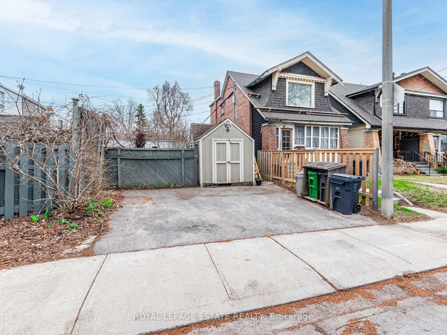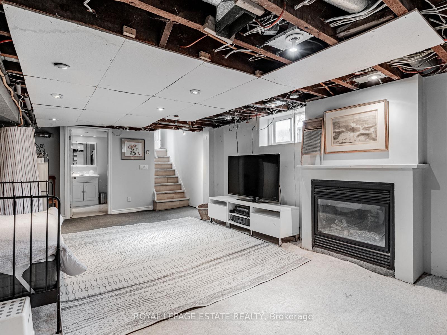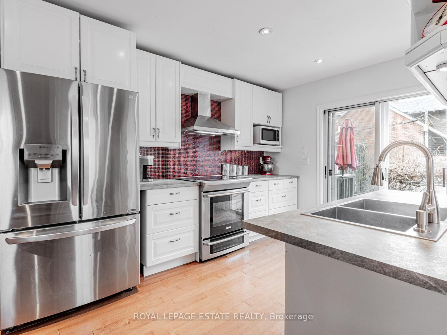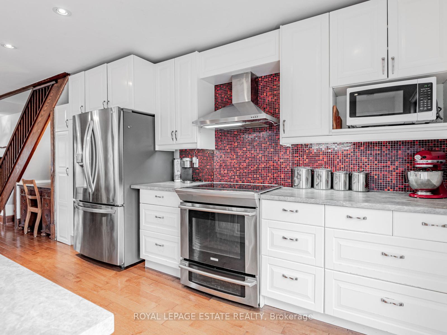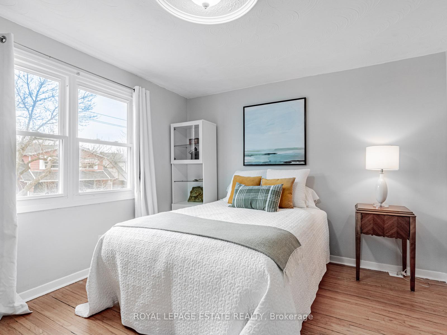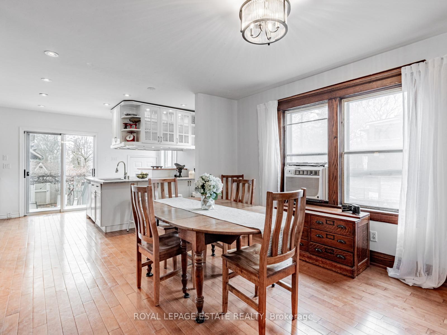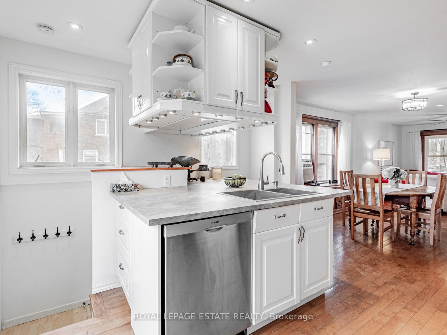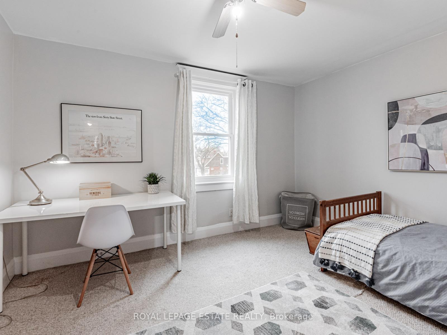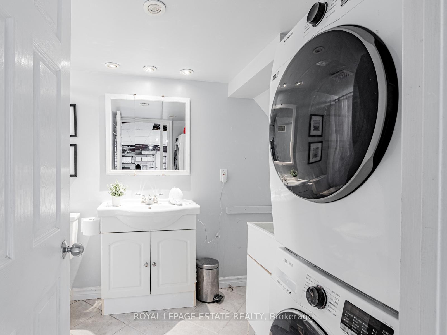$999,000
Available - For Sale
Listing ID: E12095138
48 Woodington Aven , Toronto, M4C 3J3, Toronto
| What's more important - being less than a 5-minute walk to the subway, or having space for two cars side by side? With this charming corner-lot home, you get both and so much more. Enjoy a bright, open concept interior with a large custom designed kitchen featuring stainless steel appliances, ample counter space with bar seating, and plenty of storage. Natural light fills the home, creating a warm and inviting atmosphere. Mud room at the back of the house. Step outside to your large backyard, flowering perennial garden complete with a cozy outdoor fireplace perfect for relaxing evenings or entertaining. There's lots of space to garden, play, or simply unwind. Large shed in back. Sit on the front porch and soak in the community feel of this wonderful neighbourhood. You're within easy walking distance to the subway, schools, shops, restaurants, parks, the hospital, and more. New roof in 2022. |
| Price | $999,000 |
| Taxes: | $4821.05 |
| Assessment Year: | 2024 |
| Occupancy: | Owner |
| Address: | 48 Woodington Aven , Toronto, M4C 3J3, Toronto |
| Directions/Cross Streets: | Coxwell and Danforth |
| Rooms: | 2 |
| Bedrooms: | 3 |
| Bedrooms +: | 0 |
| Family Room: | F |
| Basement: | Partially Fi, Separate Ent |
| Level/Floor | Room | Length(ft) | Width(ft) | Descriptions | |
| Room 1 | Ground | Living Ro | 14.83 | 24.67 | Hardwood Floor, Combined w/Dining, Large Window |
| Room 2 | Ground | Dining Ro | 14.83 | 24.67 | Hardwood Floor, Combined w/Living, Large Window |
| Room 3 | Ground | Kitchen | 14.83 | 11.74 | Hardwood Floor, W/O To Deck, Stainless Steel Appl |
| Room 4 | Ground | Mud Room | 4.92 | 3.28 | |
| Room 5 | Second | Primary B | 12.92 | 11.41 | Hardwood Floor, Large Closet, Large Window |
| Room 6 | Second | Bedroom 2 | 9.58 | 10.43 | Hardwood Floor, Closet |
| Room 7 | Second | Bedroom 3 | 12.6 | 11.68 | Broadloom, Closet |
| Room 8 | Basement | Recreatio | 31.49 | 14.83 | 4 Pc Bath |
| Washroom Type | No. of Pieces | Level |
| Washroom Type 1 | 4 | Second |
| Washroom Type 2 | 4 | Basement |
| Washroom Type 3 | 0 | |
| Washroom Type 4 | 0 | |
| Washroom Type 5 | 0 |
| Total Area: | 0.00 |
| Property Type: | Semi-Detached |
| Style: | 2-Storey |
| Exterior: | Brick |
| Garage Type: | None |
| Drive Parking Spaces: | 2 |
| Pool: | None |
| Approximatly Square Footage: | 1100-1500 |
| CAC Included: | N |
| Water Included: | N |
| Cabel TV Included: | N |
| Common Elements Included: | N |
| Heat Included: | N |
| Parking Included: | N |
| Condo Tax Included: | N |
| Building Insurance Included: | N |
| Fireplace/Stove: | Y |
| Heat Type: | Forced Air |
| Central Air Conditioning: | Window Unit |
| Central Vac: | N |
| Laundry Level: | Syste |
| Ensuite Laundry: | F |
| Sewers: | Sewer |
$
%
Years
This calculator is for demonstration purposes only. Always consult a professional
financial advisor before making personal financial decisions.
| Although the information displayed is believed to be accurate, no warranties or representations are made of any kind. |
| ROYAL LEPAGE ESTATE REALTY |
|
|

Shawn Syed, AMP
Broker
Dir:
416-786-7848
Bus:
(416) 494-7653
Fax:
1 866 229 3159
| Virtual Tour | Book Showing | Email a Friend |
Jump To:
At a Glance:
| Type: | Freehold - Semi-Detached |
| Area: | Toronto |
| Municipality: | Toronto E03 |
| Neighbourhood: | Danforth |
| Style: | 2-Storey |
| Tax: | $4,821.05 |
| Beds: | 3 |
| Baths: | 2 |
| Fireplace: | Y |
| Pool: | None |
Locatin Map:
Payment Calculator:

