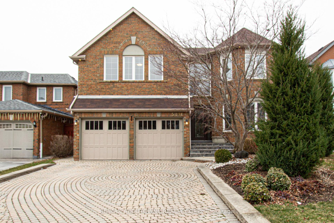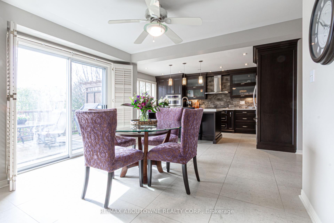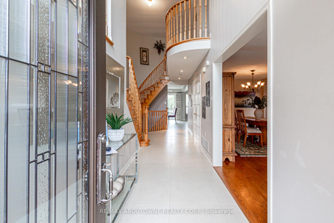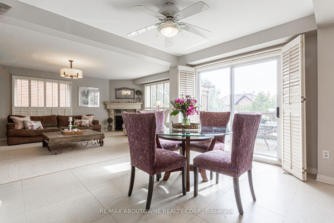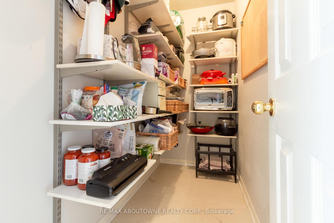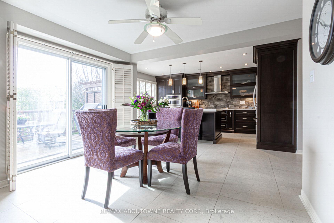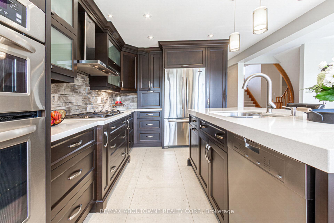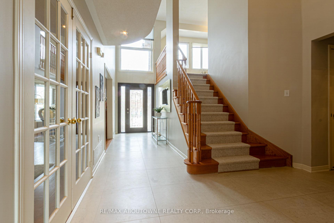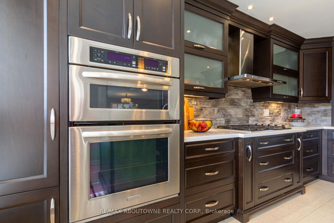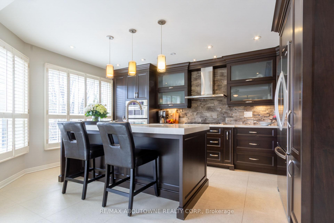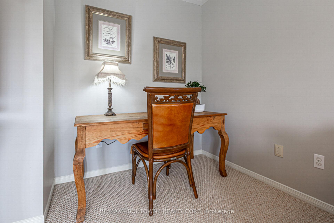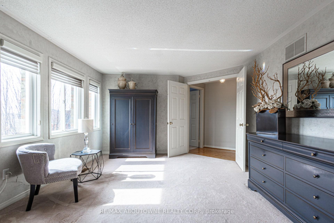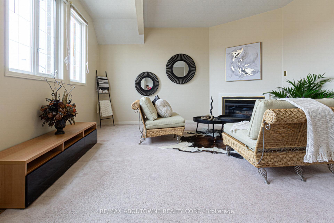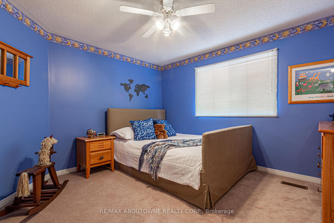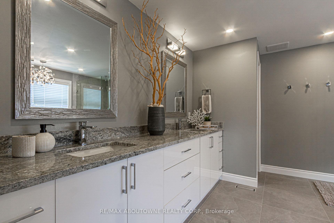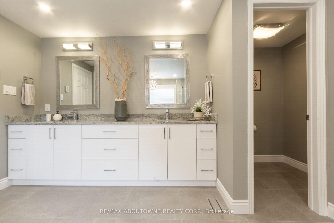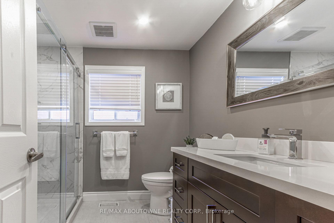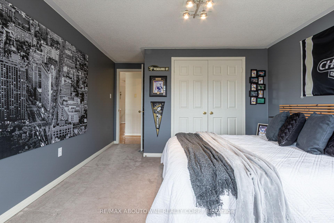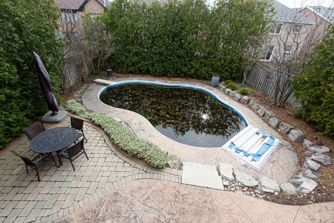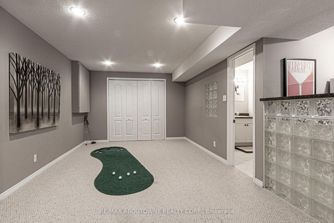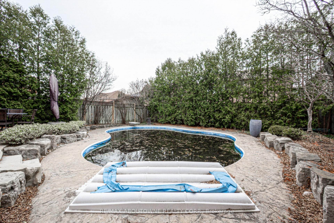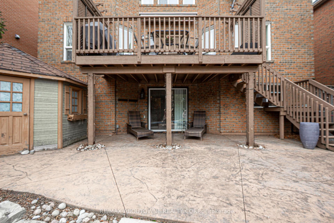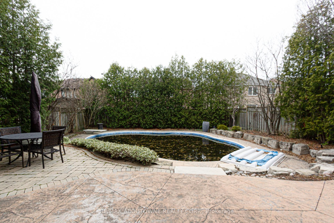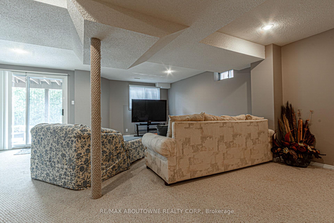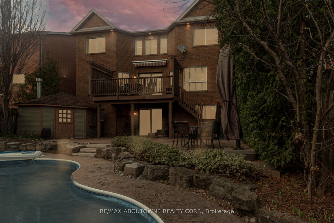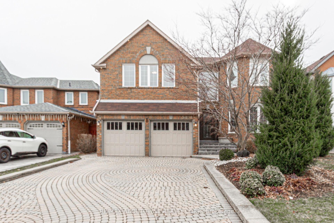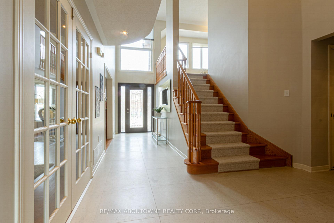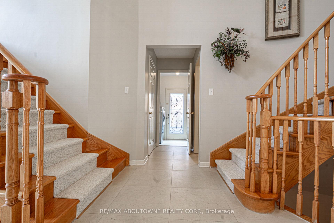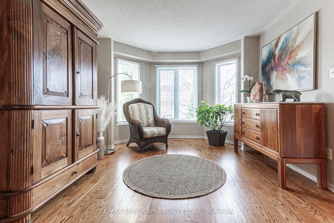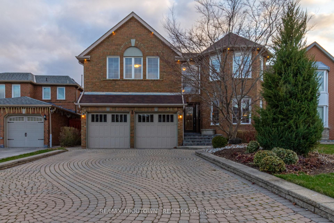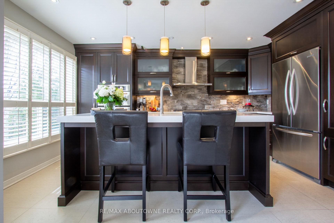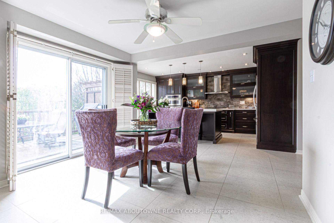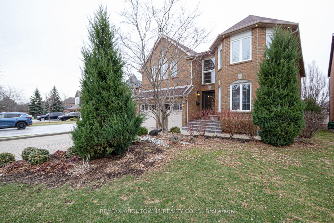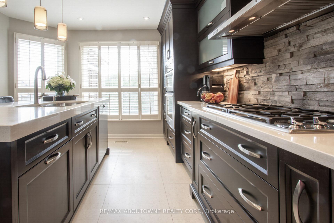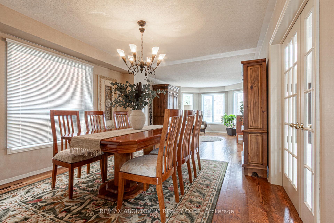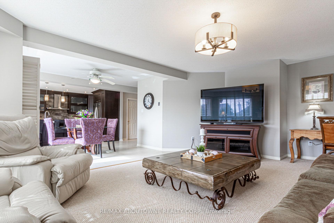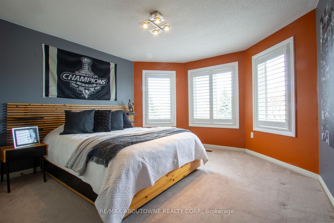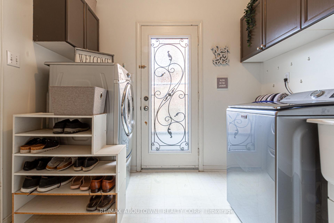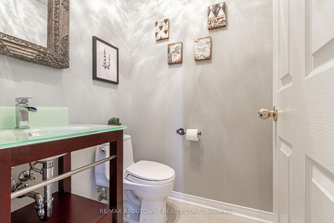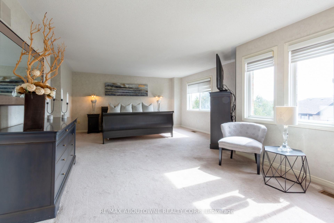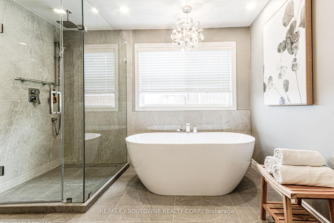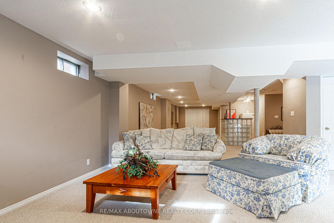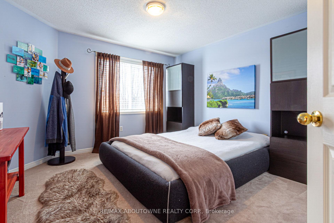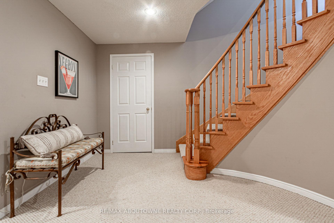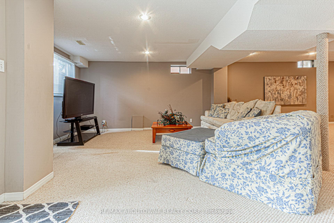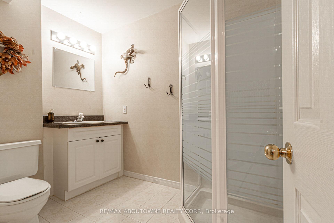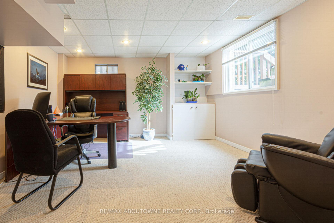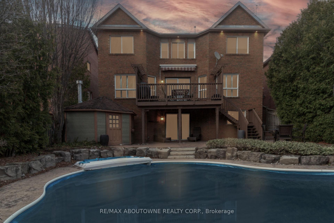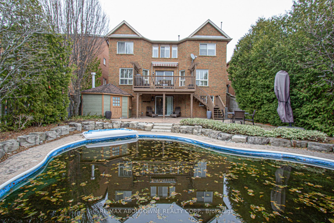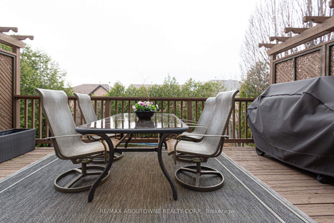$1,799,900
Available - For Sale
Listing ID: W12106168
5836 Fieldon Road , Mississauga, L5M 5K3, Peel
| This stunning over 3,300 sq. ft. home offers exceptional above-ground living space in the heart of highly sought after Central Erin Mills, renowned for its top-rated schools and incredible community.Nestled on a quiet, family-friendly street, this home boasts beautiful professionally landscaped curb appeal with an interlock driveway, lush gardens, inground sprinkler system and a private backyard oasis featuring an inground swimming pool and multiple sitting areas perfect for outdoor entertaining and relaxation. Enjoy seamless indoor-outdoor living with walkouts from both the kitchen and the fully finished basement.This home offers a Beautifully updated kitchen, open to a spacious family room ideal for gatherings and cozy movie nights,Formal living and dining rooms, perfect for elegant entertaining, Bonus family room or quiet den on its own private level with a separate staircase a perfect retreat for fun or relaxation. Four spacious bedrooms upstairs, including an oversized primary suite with an Updated luxurious, spa-like ensuite featuring a gorgeous soaker tub. Last but not least A fully finished walkout basement, ideal for extra family space or a potential in-law or nanny suite. Convenient main floor laundry with garage and side entrance. With summer just around the corner, imagine the joy of family laughter by the pool! Steps to top rated schools, amenities,Erin Mills TC, Credit Valley Hospital ,all major hwys, Streetsville GO, Rec Centres and kilometers of trails. This home has Everything You and Your family Desire! |
| Price | $1,799,900 |
| Taxes: | $8870.10 |
| Assessment Year: | 2024 |
| Occupancy: | Owner |
| Address: | 5836 Fieldon Road , Mississauga, L5M 5K3, Peel |
| Directions/Cross Streets: | Glen Erin Quails Run |
| Rooms: | 9 |
| Rooms +: | 3 |
| Bedrooms: | 4 |
| Bedrooms +: | 0 |
| Family Room: | T |
| Basement: | Finished, Full |
| Level/Floor | Room | Length(ft) | Width(ft) | Descriptions | |
| Room 1 | Main | Living Ro | 15.25 | 12 | Hardwood Floor, Combined w/Dining, Large Window |
| Room 2 | Main | Dining Ro | 13.81 | 12 | Hardwood Floor, Combined w/Living, French Doors |
| Room 3 | Main | Kitchen | 15.48 | 8.1 | Stainless Steel Appl, B/I Oven, Breakfast Bar |
| Room 4 | Main | Breakfast | 13.81 | 10.89 | Walk-Out, California Shutters, Overlooks Family |
| Room 5 | Main | Family Ro | 20.11 | 13.28 | Broadloom, California Shutters, Large Window |
| Room 6 | In Between | Den | 17.12 | 14.1 | Broadloom, Large Window |
| Room 7 | Second | Primary B | 22.6 | 14.6 | Broadloom, Large Window, Walk-In Closet(s) |
| Room 8 | Second | Bedroom 2 | 12.6 | 11.81 | Broadloom, Large Window |
| Room 9 | Second | Bedroom 3 | 11.91 | 11.28 | Broadloom, Large Window |
| Room 10 | Second | Bedroom 4 | 12.4 | 11.38 | Broadloom, Large Window |
| Room 11 | Basement | Great Roo | 25.98 | 10.89 | Broadloom, Wet Bar |
| Room 12 | Basement | Recreatio | 20.3 | 15.09 | Broadloom, Walk-Out |
| Room 13 | Basement | Office | 14.6 | 14.5 | Broadloom, Large Window, French Doors |
| Washroom Type | No. of Pieces | Level |
| Washroom Type 1 | 2 | Main |
| Washroom Type 2 | 3 | Basement |
| Washroom Type 3 | 5 | Second |
| Washroom Type 4 | 3 | Second |
| Washroom Type 5 | 0 |
| Total Area: | 0.00 |
| Property Type: | Detached |
| Style: | 2-Storey |
| Exterior: | Brick |
| Garage Type: | Attached |
| (Parking/)Drive: | Private Do |
| Drive Parking Spaces: | 4 |
| Park #1 | |
| Parking Type: | Private Do |
| Park #2 | |
| Parking Type: | Private Do |
| Pool: | Inground |
| Approximatly Square Footage: | 3000-3500 |
| CAC Included: | N |
| Water Included: | N |
| Cabel TV Included: | N |
| Common Elements Included: | N |
| Heat Included: | N |
| Parking Included: | N |
| Condo Tax Included: | N |
| Building Insurance Included: | N |
| Fireplace/Stove: | Y |
| Heat Type: | Forced Air |
| Central Air Conditioning: | Central Air |
| Central Vac: | Y |
| Laundry Level: | Syste |
| Ensuite Laundry: | F |
| Sewers: | Sewer |
$
%
Years
This calculator is for demonstration purposes only. Always consult a professional
financial advisor before making personal financial decisions.
| Although the information displayed is believed to be accurate, no warranties or representations are made of any kind. |
| RE/MAX ABOUTOWNE REALTY CORP. |
|
|

Shawn Syed, AMP
Broker
Dir:
416-786-7848
Bus:
(416) 494-7653
Fax:
1 866 229 3159
| Virtual Tour | Book Showing | Email a Friend |
Jump To:
At a Glance:
| Type: | Freehold - Detached |
| Area: | Peel |
| Municipality: | Mississauga |
| Neighbourhood: | Central Erin Mills |
| Style: | 2-Storey |
| Tax: | $8,870.1 |
| Beds: | 4 |
| Baths: | 4 |
| Fireplace: | Y |
| Pool: | Inground |
Locatin Map:
Payment Calculator:

