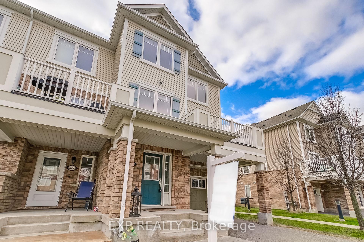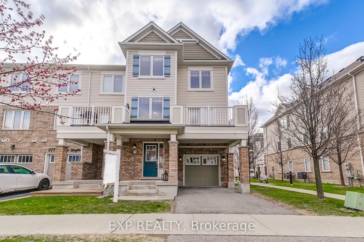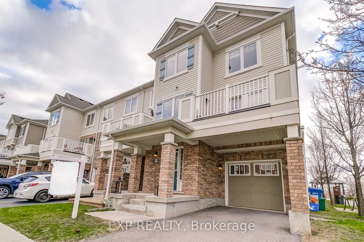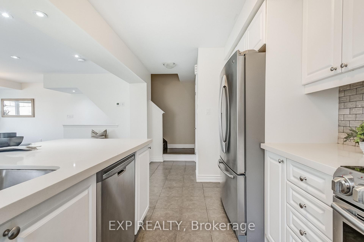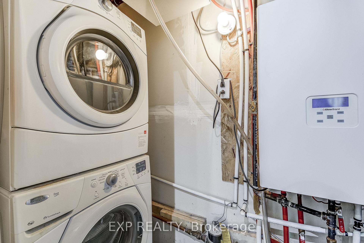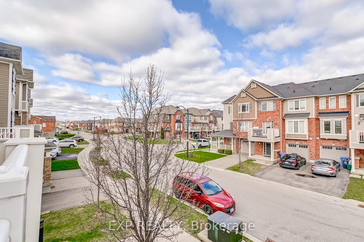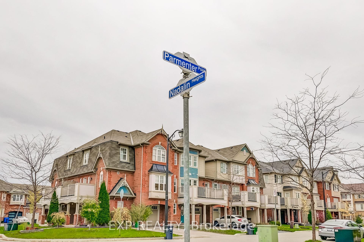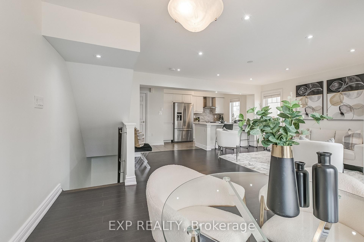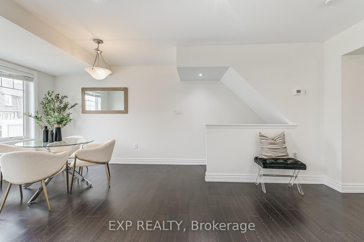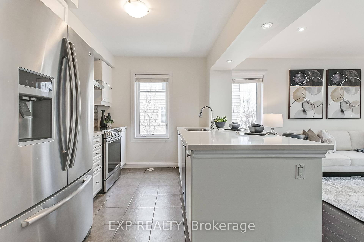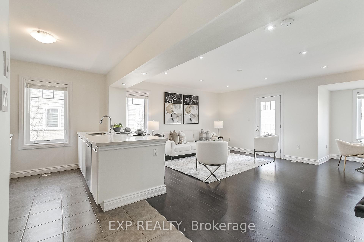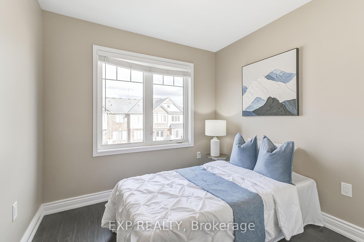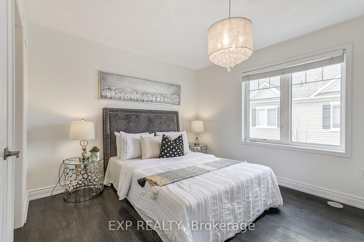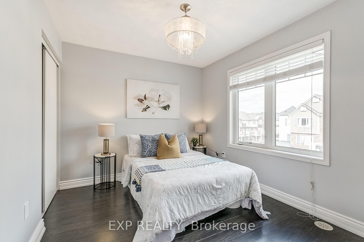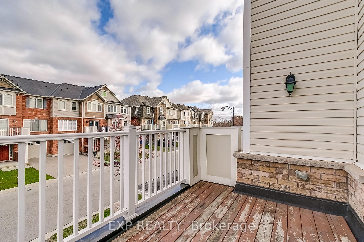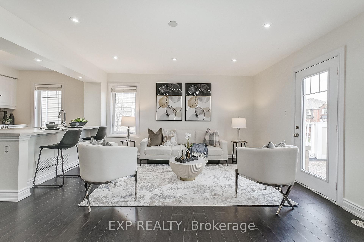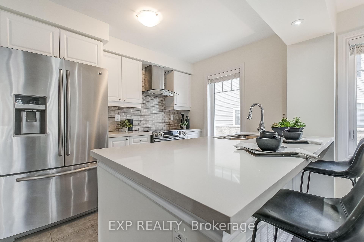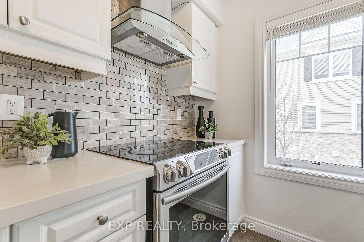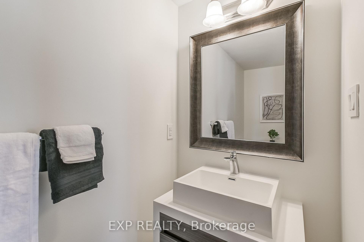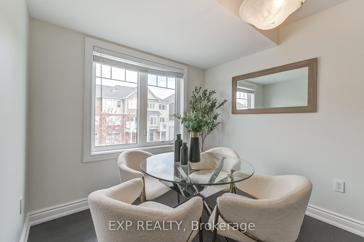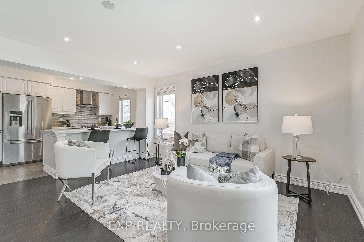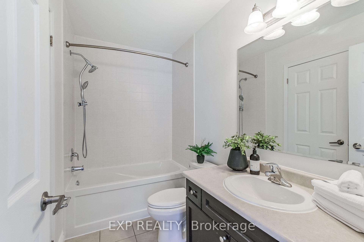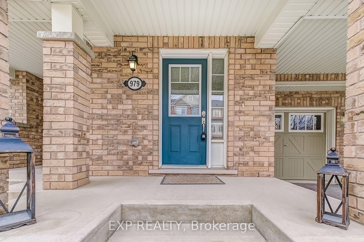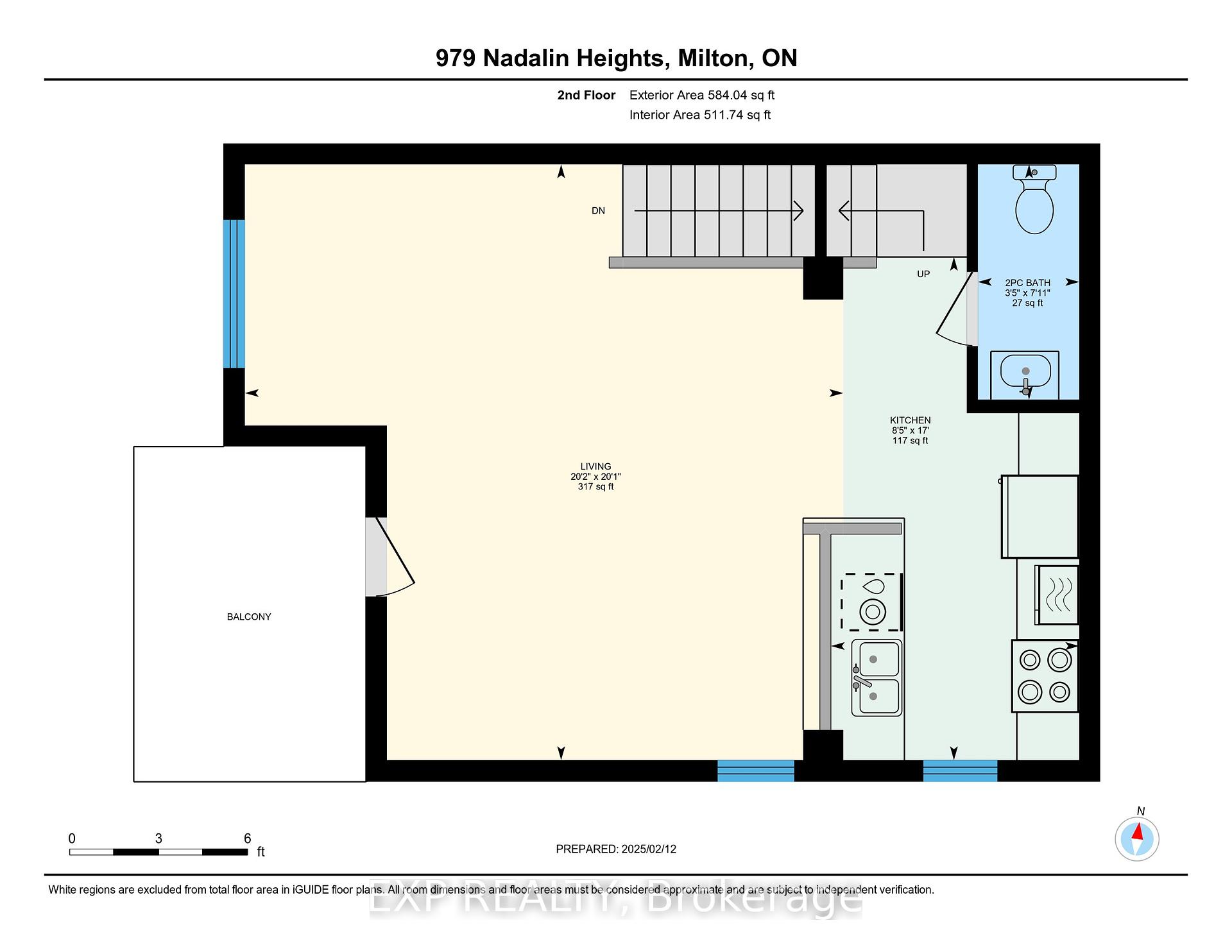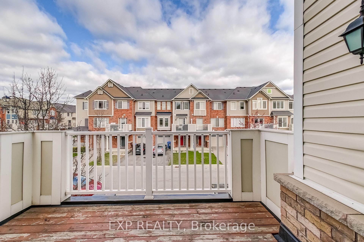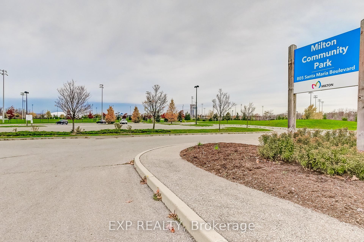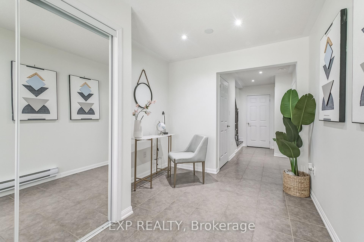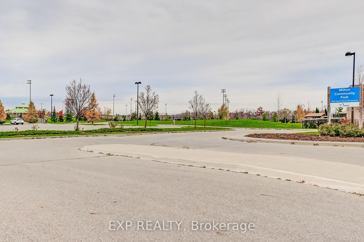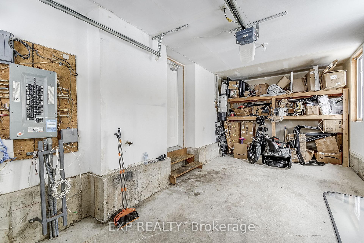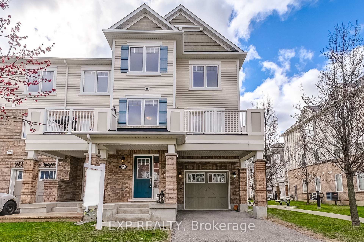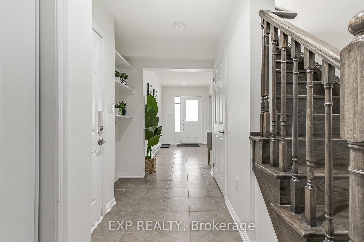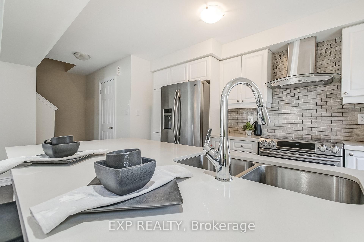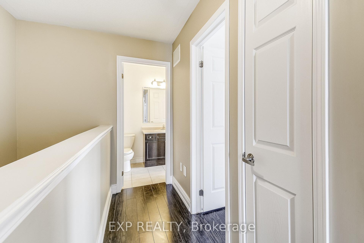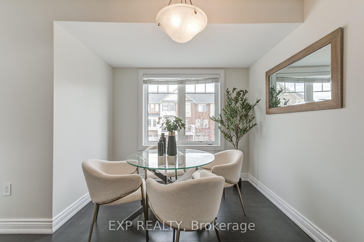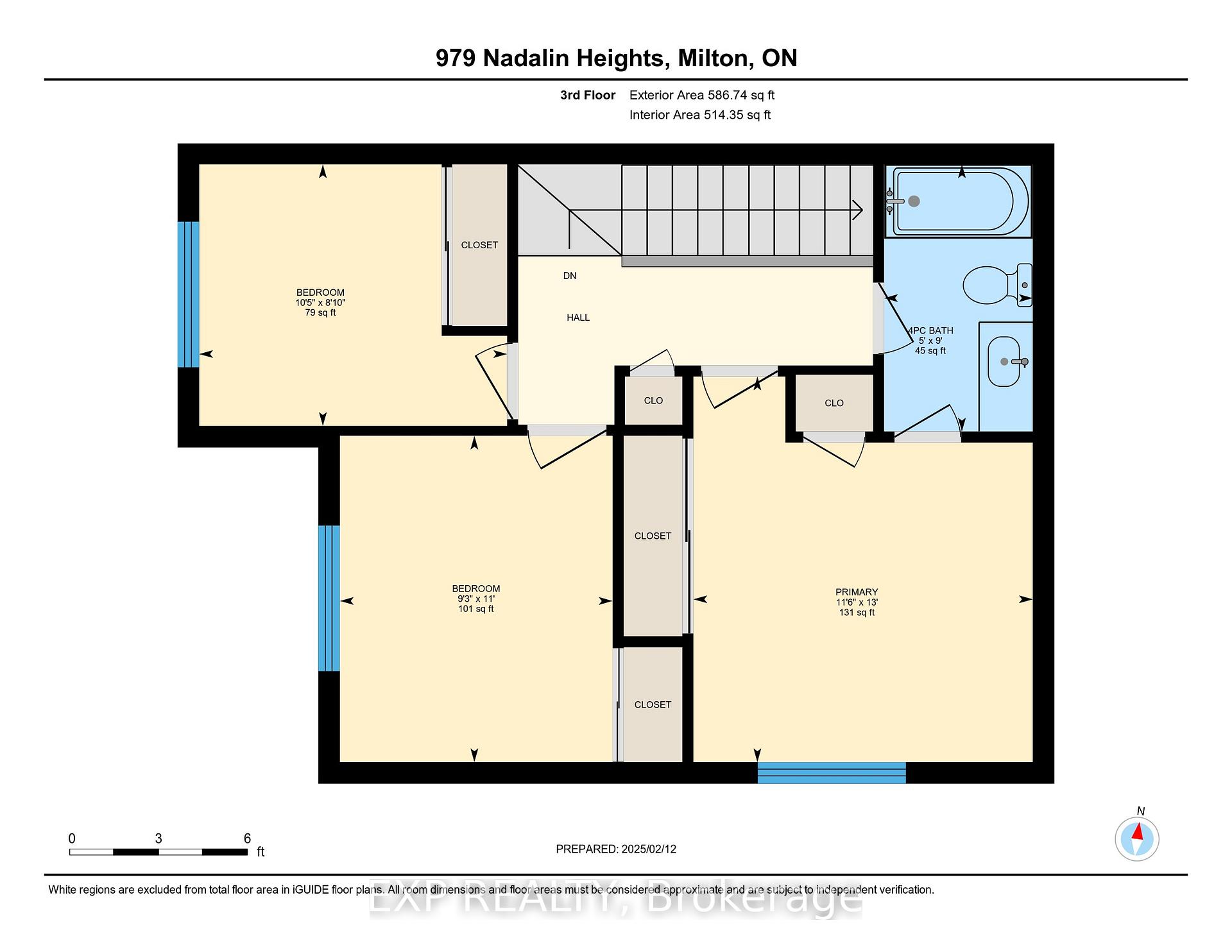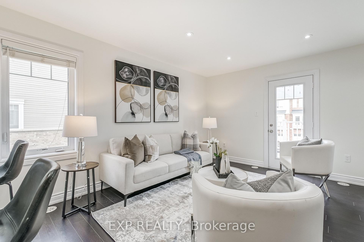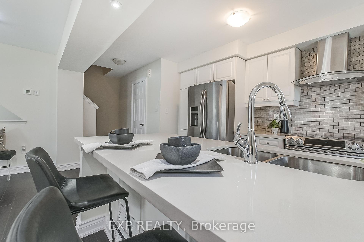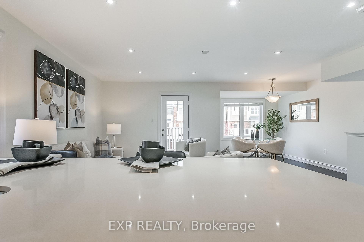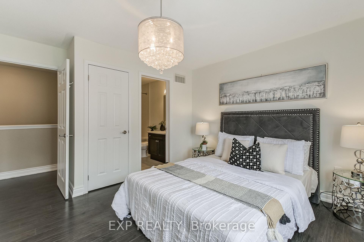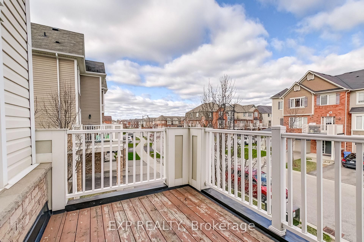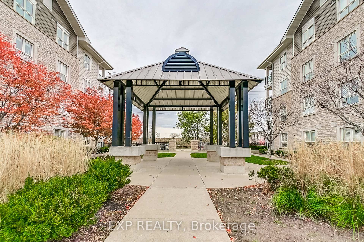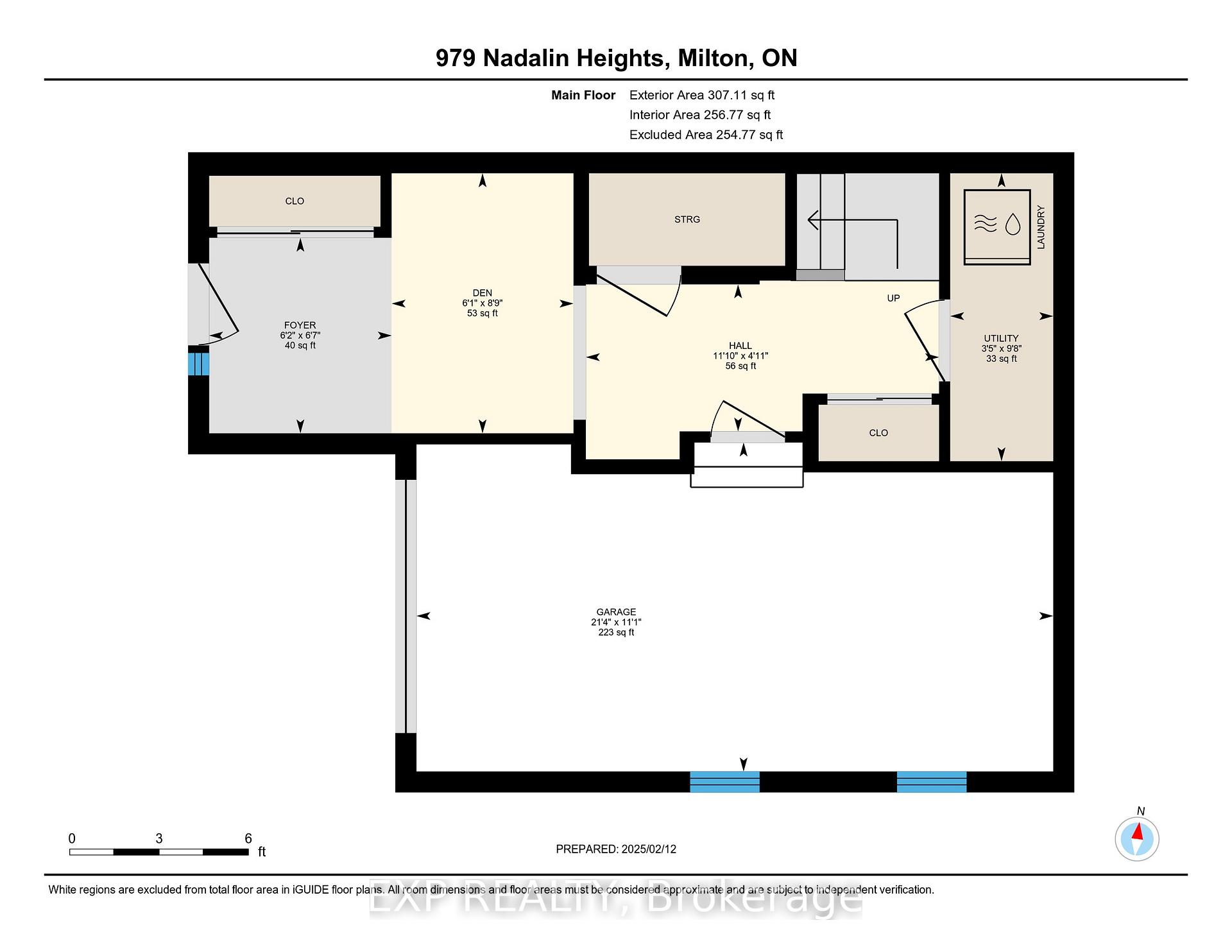$799,000
Available - For Sale
Listing ID: W12097200
979 Nadalin Heig , Milton, L9T 8R3, Halton
| Welcome to 979 Nadalin Heights A beautifully maintained, move-in ready 3-storey freehold end-unit townhome in Miltons sought-after Willmott community.Freshly painted and vacant, this home features 3 spacious bedrooms, 1.5 bathrooms, 2 Car Parking with a single-car garage and direct interior access. The ground level includes a versatile denideal for a home office, playroom, or gym.The second floor offers open-concept living with a bright kitchen featuring quartz counters, stainless steel appliances, a modern backsplash, and plenty of cabinet space. Enjoy seamless flow to the dining and living areas great for entertaining. Step out to a private balcony, perfect for your morning coffee or weekend BBQ.Upstairs, you'll find three generous bedrooms including a primary with a walk-in closet and semi-ensuite bath.Located just minutes from Milton Community Park, schools, hospital, GO Transit, and major highways (401/407).A perfect starter home or investment in one of Miltons most family-friendly neighbourhoods. |
| Price | $799,000 |
| Taxes: | $3109.68 |
| Occupancy: | Owner |
| Address: | 979 Nadalin Heig , Milton, L9T 8R3, Halton |
| Directions/Cross Streets: | Louis St Laurent & Regional 25 |
| Rooms: | 7 |
| Bedrooms: | 3 |
| Bedrooms +: | 1 |
| Family Room: | F |
| Basement: | None |
| Level/Floor | Room | Length(ft) | Width(ft) | Descriptions | |
| Room 1 | Ground | Foyer | 6.13 | 6.56 | Ceramic Floor, Closet |
| Room 2 | Ground | Den | 8.72 | 6.1 | Ceramic Floor, Pot Lights |
| Room 3 | Main | Other | 11.84 | 4.95 | Ceramic Floor, Closet, Access To Garage |
| Room 4 | Second | Living Ro | 20.17 | 20.11 | W/O To Balcony, Laminate, Combined w/Dining |
| Room 5 | Second | Kitchen | 8.4 | 16.99 | Stainless Steel Appl, Quartz Counter, Window |
| Room 6 | Third | Primary B | 13.02 | 11.45 | Window, Closet, Laminate |
| Room 7 | Third | Bedroom | 11.02 | 9.22 | Window, Closet, Laminate |
| Room 8 | Third | Bedroom | 10.4 | 8.82 | Window, Closet, Laminate |
| Washroom Type | No. of Pieces | Level |
| Washroom Type 1 | 4 | Third |
| Washroom Type 2 | 2 | Second |
| Washroom Type 3 | 0 | |
| Washroom Type 4 | 0 | |
| Washroom Type 5 | 0 |
| Total Area: | 0.00 |
| Approximatly Age: | 6-15 |
| Property Type: | Att/Row/Townhouse |
| Style: | 3-Storey |
| Exterior: | Brick, Vinyl Siding |
| Garage Type: | Built-In |
| (Parking/)Drive: | Private |
| Drive Parking Spaces: | 1 |
| Park #1 | |
| Parking Type: | Private |
| Park #2 | |
| Parking Type: | Private |
| Pool: | None |
| Approximatly Age: | 6-15 |
| Approximatly Square Footage: | 1100-1500 |
| Property Features: | Hospital, Park |
| CAC Included: | N |
| Water Included: | N |
| Cabel TV Included: | N |
| Common Elements Included: | N |
| Heat Included: | N |
| Parking Included: | N |
| Condo Tax Included: | N |
| Building Insurance Included: | N |
| Fireplace/Stove: | N |
| Heat Type: | Forced Air |
| Central Air Conditioning: | Central Air |
| Central Vac: | Y |
| Laundry Level: | Syste |
| Ensuite Laundry: | F |
| Sewers: | Sewer |
| Utilities-Hydro: | Y |
$
%
Years
This calculator is for demonstration purposes only. Always consult a professional
financial advisor before making personal financial decisions.
| Although the information displayed is believed to be accurate, no warranties or representations are made of any kind. |
| EXP REALTY |
|
|

Shawn Syed, AMP
Broker
Dir:
416-786-7848
Bus:
(416) 494-7653
Fax:
1 866 229 3159
| Virtual Tour | Book Showing | Email a Friend |
Jump To:
At a Glance:
| Type: | Freehold - Att/Row/Townhouse |
| Area: | Halton |
| Municipality: | Milton |
| Neighbourhood: | 1038 - WI Willmott |
| Style: | 3-Storey |
| Approximate Age: | 6-15 |
| Tax: | $3,109.68 |
| Beds: | 3+1 |
| Baths: | 2 |
| Fireplace: | N |
| Pool: | None |
Locatin Map:
Payment Calculator:

