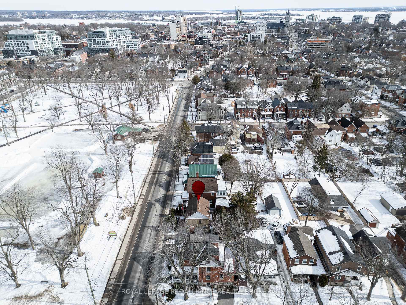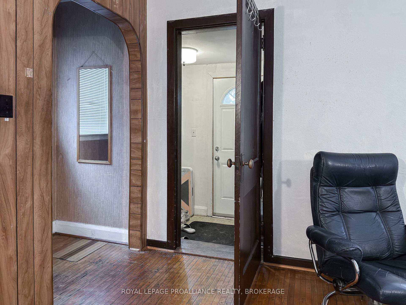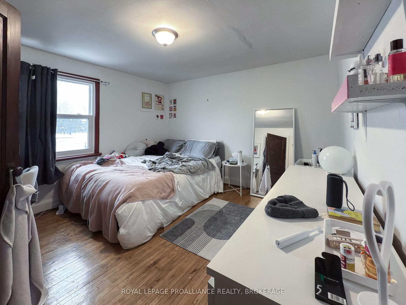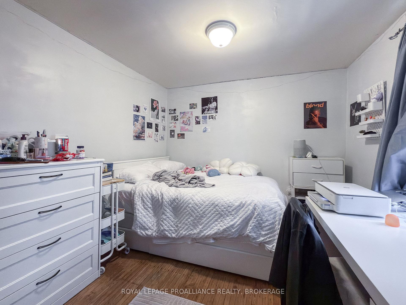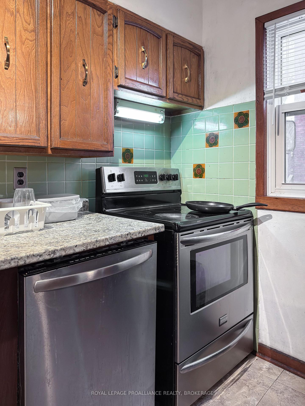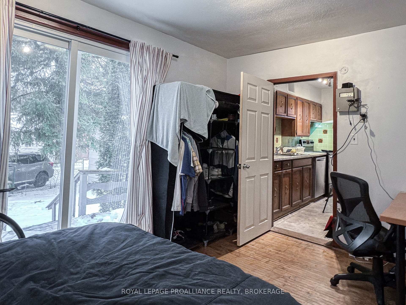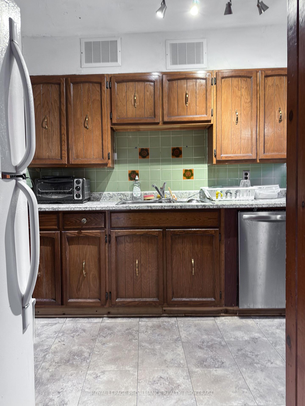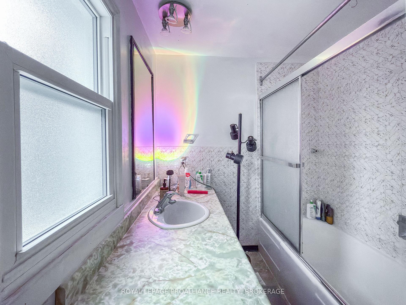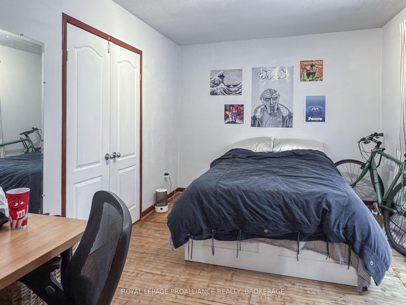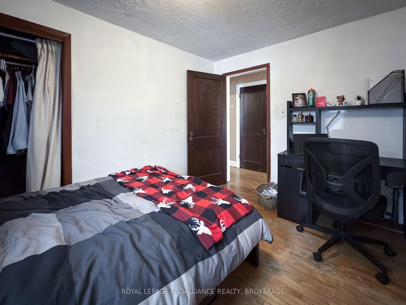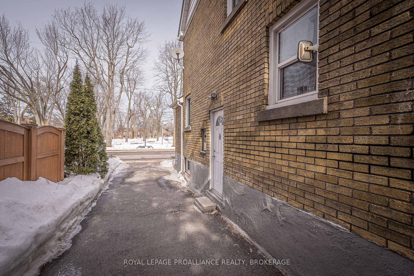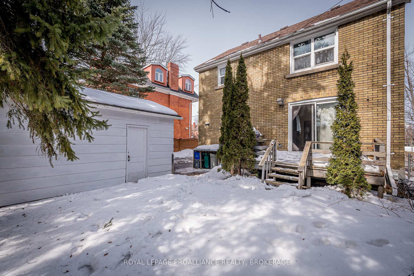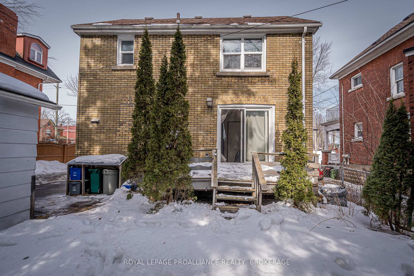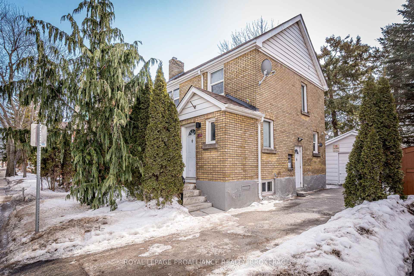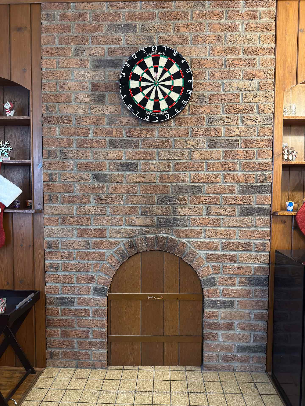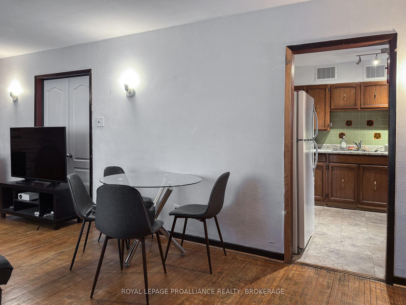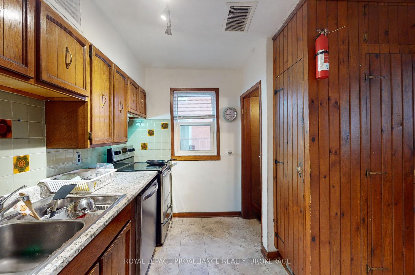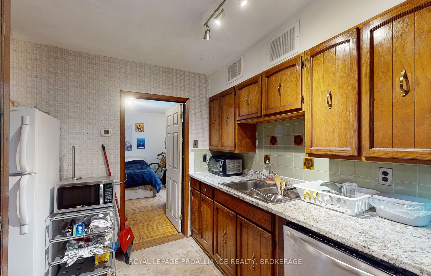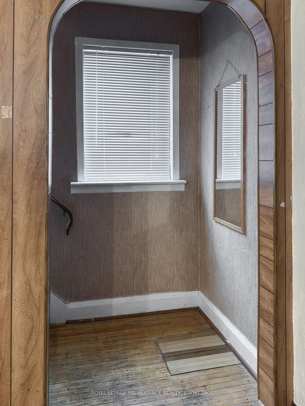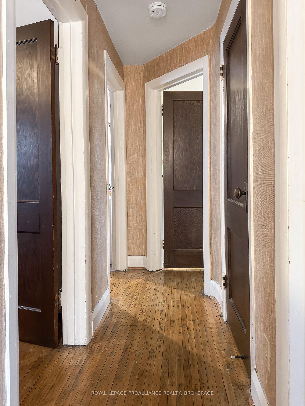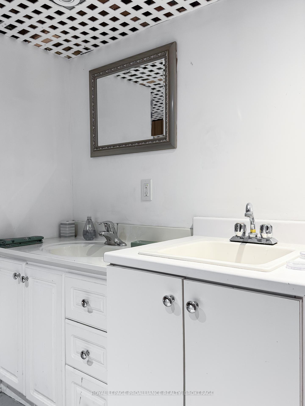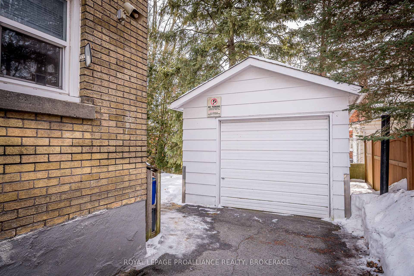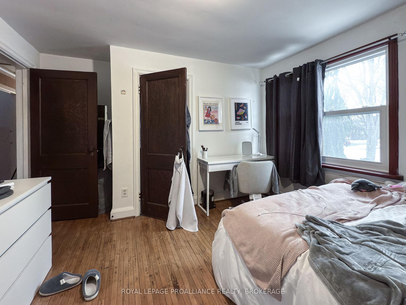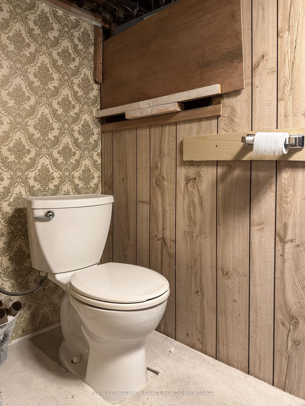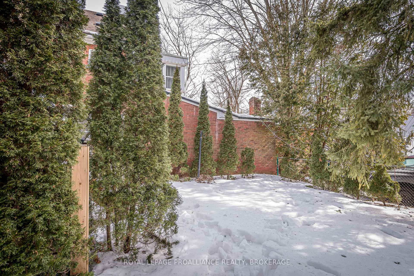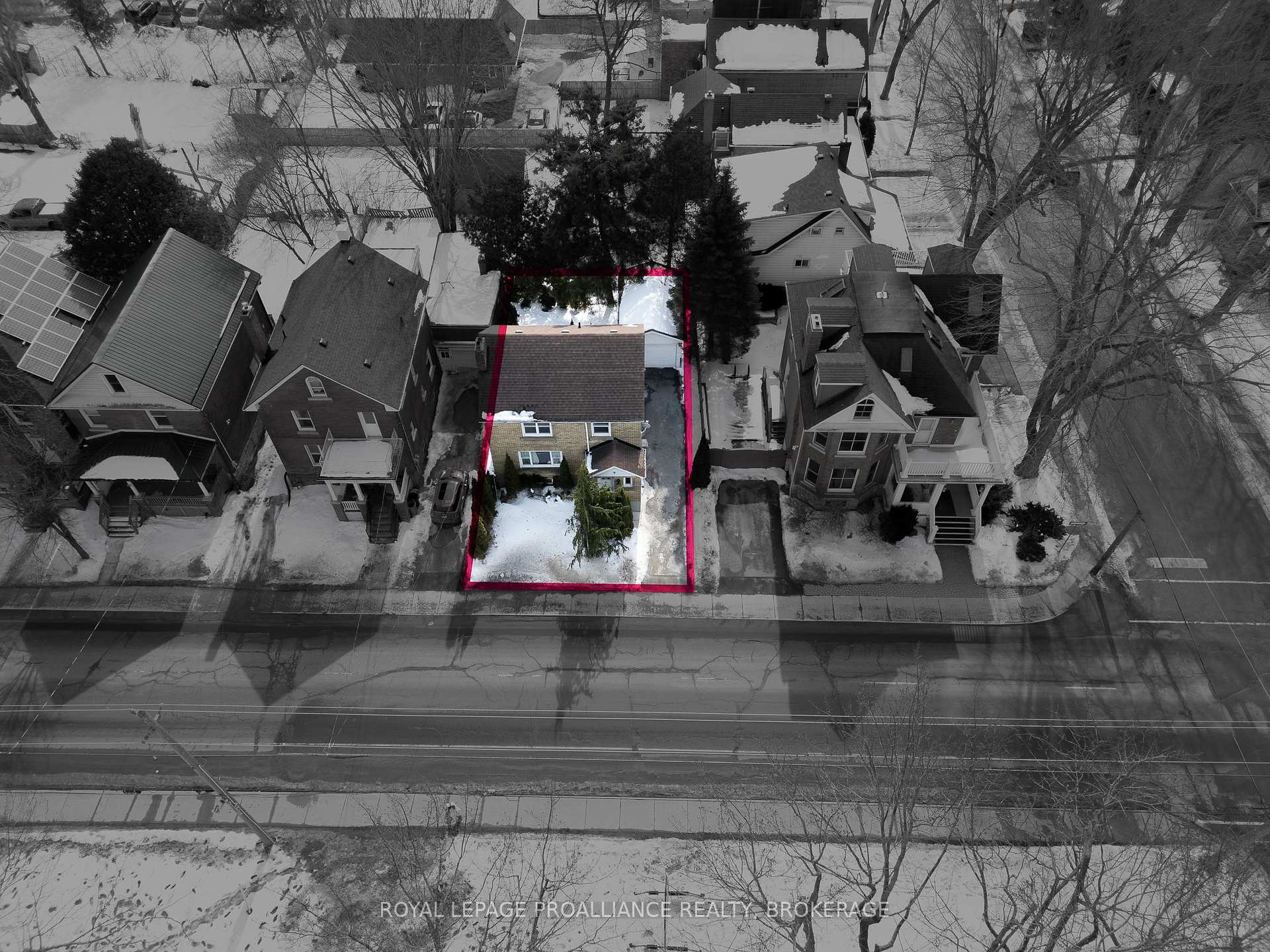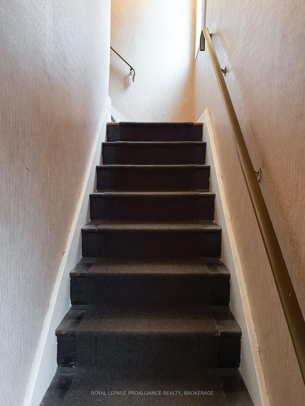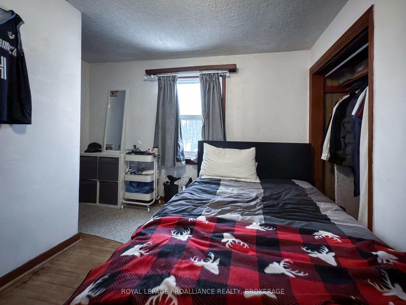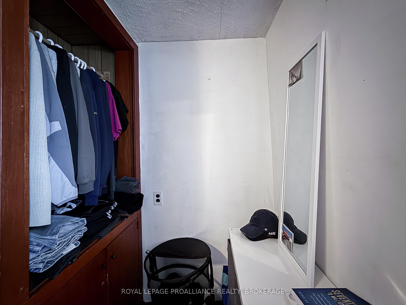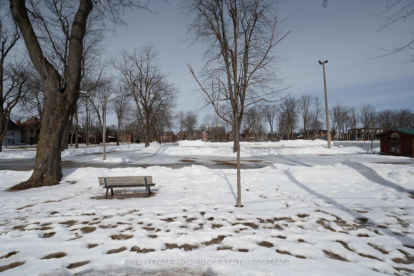$774,900
Available - For Sale
Listing ID: X11996423
500 Brock Stre , Kingston, K7L 1T7, Frontenac
| Charming 4-bedroom, 2-bathroom all-brick detached home located in the heart of downtown Kingston, directly across from Victoria Park. With over 1700 square feet this home has endless possibilities and is looking for your finishing touch! As you enter through the enclosed porch, you instantly notice an abundance of natural light and the original hardwood flooring throughout. The main floor boasts a large living room with dining room area, a kitchen with lots of cabinet space and beautifully updated countertops, as well as a spacious bedroom with a walk-out to your backyard. On the second floor, you will find 3 additional ample bedrooms all with their own closets, along with a 4-piece bathroom. The basement provides a sizeable storage area as well as another 4-piece bathroom that is combined with your laundry facilities. There is plenty of parking onsite as well as a one-car detached garage. The windows and outside doors have been replaced since 2006, along with updated electrical and plumbing. Steps away from public transit, minutes away from Queens University and all the shops, restaurants and entertainment that make up Kingston's cultural hub! Property currently leased at $4,800 per month plus utilities, having a annual generated income of $57,600.00. Current lease ends April 30th, 2025 |
| Price | $774,900 |
| Taxes: | $4804.55 |
| Assessment Year: | 2024 |
| Occupancy: | Tenant |
| Address: | 500 Brock Stre , Kingston, K7L 1T7, Frontenac |
| Acreage: | < .50 |
| Directions/Cross Streets: | between Frontenac Street and Albert Street |
| Rooms: | 11 |
| Rooms +: | 0 |
| Bedrooms: | 4 |
| Bedrooms +: | 0 |
| Family Room: | T |
| Basement: | Full, Unfinished |
| Level/Floor | Room | Length(ft) | Width(ft) | Descriptions | |
| Room 1 | Main | Foyer | 7.51 | 5.28 | |
| Room 2 | Main | Living Ro | 22.01 | 11.32 | Hardwood Floor, Combined w/Dining |
| Room 3 | Main | Kitchen | 11.02 | 9.68 | |
| Room 4 | Main | Bedroom | 14.07 | 9.68 | Hardwood Floor, W/O To Yard |
| Room 5 | Second | Bathroom | 8.89 | 6.4 | 4 Pc Bath |
| Room 6 | Second | Bedroom 2 | 13.12 | 9.84 | Hardwood Floor, Closet |
| Room 7 | Second | Bedroom 3 | 13.55 | 11.15 | Hardwood Floor, Closet |
| Room 8 | Second | Bedroom 4 | 11.55 | 11.15 | Hardwood Floor, Closet |
| Room 9 | Basement | Bathroom | 7.77 | 12 | 4 Pc Bath, Combined w/Laundry |
| Room 10 | Basement | Laundry | 13.91 | 8.86 | |
| Room 11 | Basement | Other | 24.57 | 10.33 |
| Washroom Type | No. of Pieces | Level |
| Washroom Type 1 | 4 | Second |
| Washroom Type 2 | 4 | Basement |
| Washroom Type 3 | 0 | |
| Washroom Type 4 | 0 | |
| Washroom Type 5 | 0 |
| Total Area: | 0.00 |
| Approximatly Age: | 51-99 |
| Property Type: | Detached |
| Style: | 2-Storey |
| Exterior: | Brick |
| Garage Type: | Detached |
| (Parking/)Drive: | Private |
| Drive Parking Spaces: | 3 |
| Park #1 | |
| Parking Type: | Private |
| Park #2 | |
| Parking Type: | Private |
| Pool: | None |
| Approximatly Age: | 51-99 |
| Approximatly Square Footage: | 1500-2000 |
| Property Features: | Hospital, Library |
| CAC Included: | N |
| Water Included: | N |
| Cabel TV Included: | N |
| Common Elements Included: | N |
| Heat Included: | N |
| Parking Included: | N |
| Condo Tax Included: | N |
| Building Insurance Included: | N |
| Fireplace/Stove: | N |
| Heat Type: | Forced Air |
| Central Air Conditioning: | Central Air |
| Central Vac: | N |
| Laundry Level: | Syste |
| Ensuite Laundry: | F |
| Sewers: | Sewer |
| Utilities-Cable: | A |
| Utilities-Hydro: | Y |
$
%
Years
This calculator is for demonstration purposes only. Always consult a professional
financial advisor before making personal financial decisions.
| Although the information displayed is believed to be accurate, no warranties or representations are made of any kind. |
| ROYAL LEPAGE PROALLIANCE REALTY, BROKERAGE |
|
|

Shawn Syed, AMP
Broker
Dir:
416-786-7848
Bus:
(416) 494-7653
Fax:
1 866 229 3159
| Virtual Tour | Book Showing | Email a Friend |
Jump To:
At a Glance:
| Type: | Freehold - Detached |
| Area: | Frontenac |
| Municipality: | Kingston |
| Neighbourhood: | 14 - Central City East |
| Style: | 2-Storey |
| Approximate Age: | 51-99 |
| Tax: | $4,804.55 |
| Beds: | 4 |
| Baths: | 2 |
| Fireplace: | N |
| Pool: | None |
Locatin Map:
Payment Calculator:

