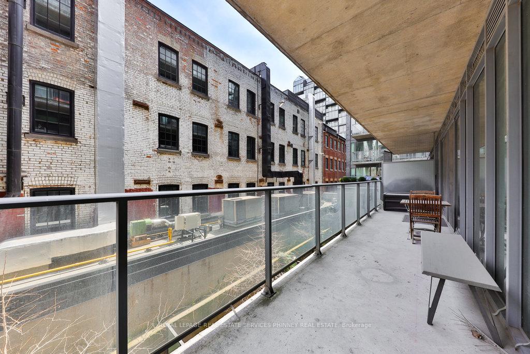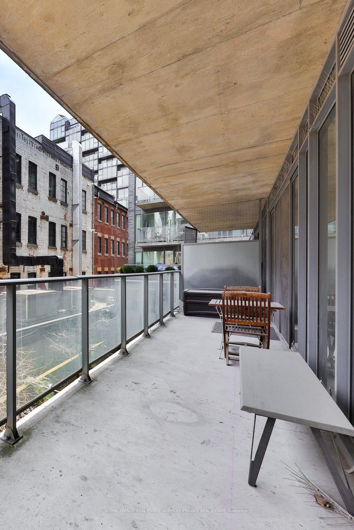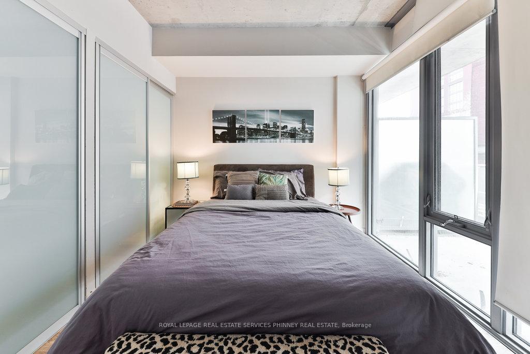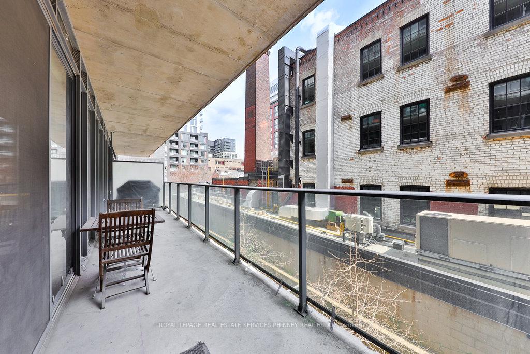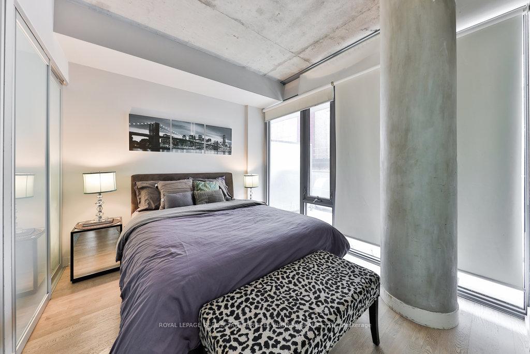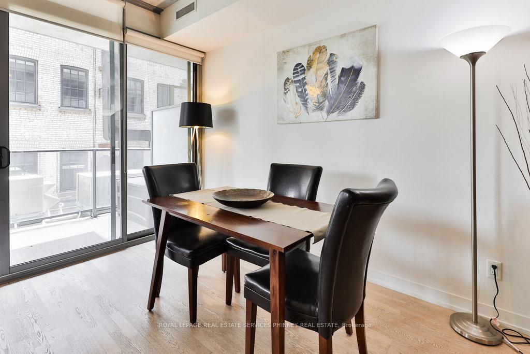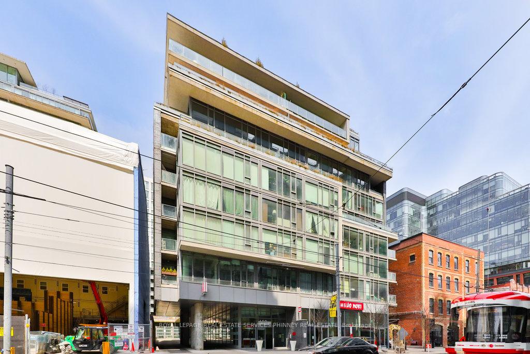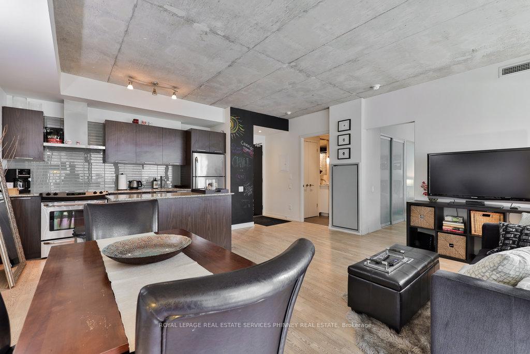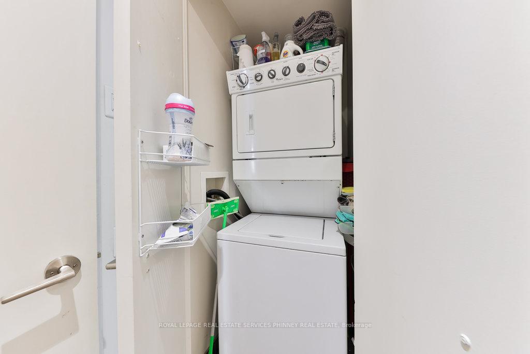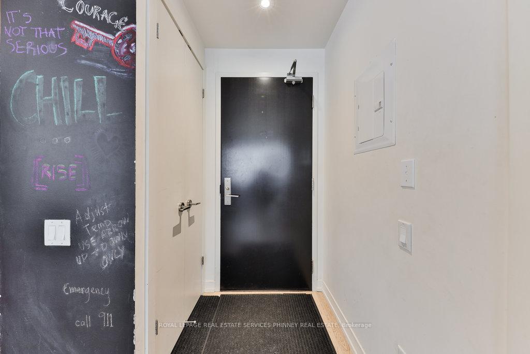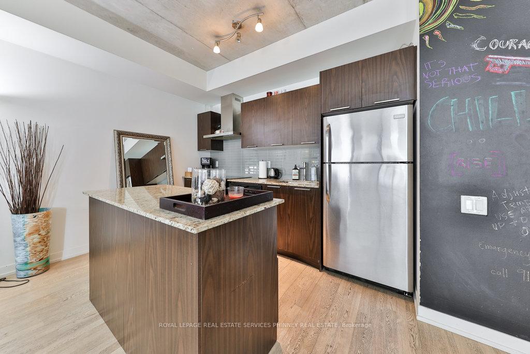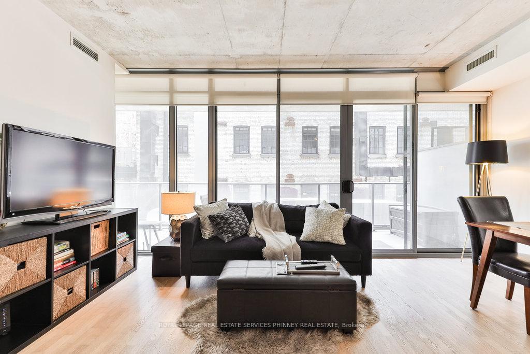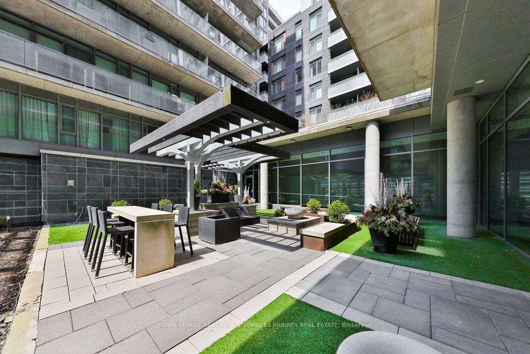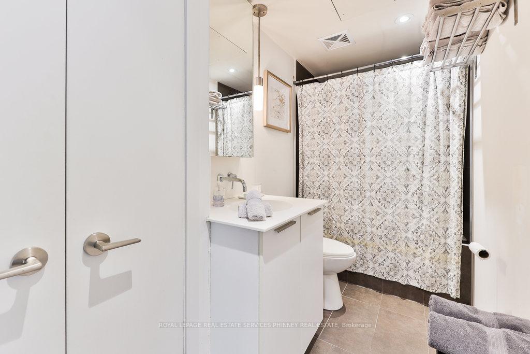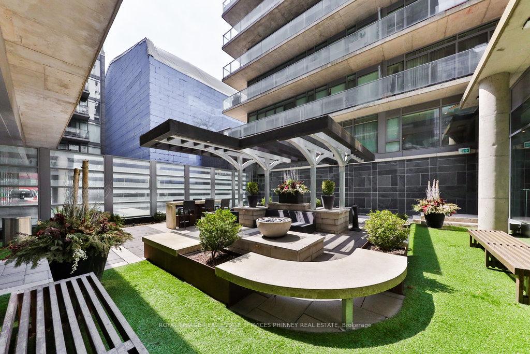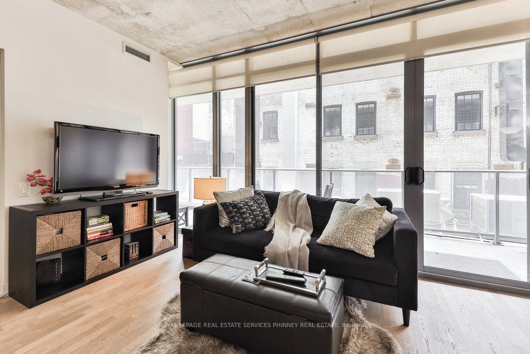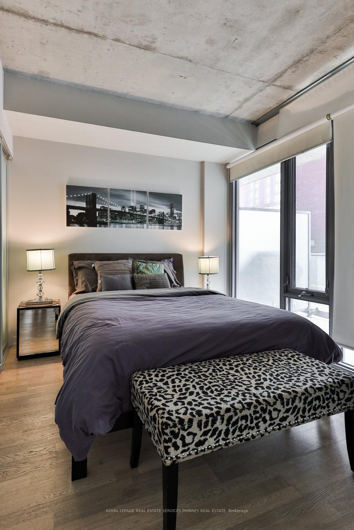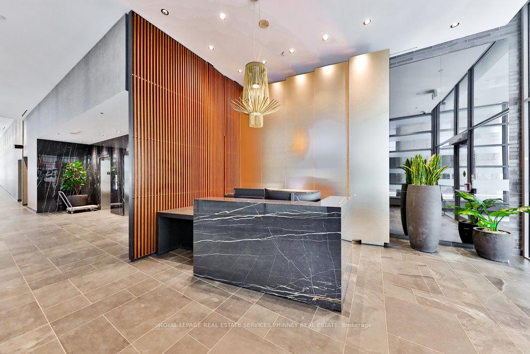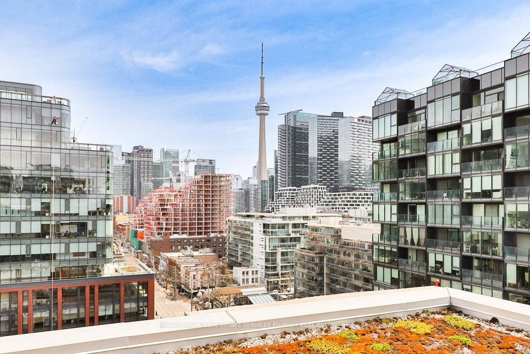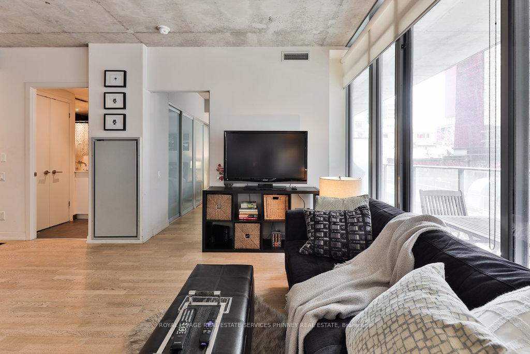$689,000
Available - For Sale
Listing ID: C12106362
650 King Stre West , Toronto, M5V 0H6, Toronto
| Welcome to sophisticated city living in this spacious, modern loft-style condo with low maintenance fees. Thoughtfully designed with an open-concept layout, exposed concrete ceilings, and floor-to-ceiling windows, this residence offers an airy, light-filled atmosphere. The sleek kitchen complete with stainless steel appliances is perfect for all your culinary adventures. The private bedroom provides a tranquil retreat. A stylish 4-piece bathroom and an expansive balcony, ideal for outdoor dining or unwinding with a good book, complete the space. Located in one of Toronto's most sought-after neighborhoods, you'll enjoy immediate access to top-tier dining, shopping, entertainment, and cultural destinations. With the King streetcar, renowned restaurants, cafes, art galleries, and theatres all just steps away, convenience and luxury go hand in hand. The boutique building offers a fully-equipped gym, and a serene inner courtyard a rare green oasis in the heart of the city. |
| Price | $689,000 |
| Taxes: | $2575.04 |
| Occupancy: | Owner |
| Address: | 650 King Stre West , Toronto, M5V 0H6, Toronto |
| Postal Code: | M5V 0H6 |
| Province/State: | Toronto |
| Directions/Cross Streets: | King W/Bathurst |
| Level/Floor | Room | Length(ft) | Width(ft) | Descriptions | |
| Room 1 | Main | Living Ro | 10.4 | 11.74 | |
| Room 2 | Main | Dining Ro | 6.82 | 11.74 | |
| Room 3 | Main | Kitchen | 17.22 | 7.15 | |
| Room 4 | Main | Primary B | 11.58 | 9.32 | |
| Room 5 | Main | Bathroom | 11.58 | 4.89 | 4 Pc Bath |
| Washroom Type | No. of Pieces | Level |
| Washroom Type 1 | 4 | Main |
| Washroom Type 2 | 0 | |
| Washroom Type 3 | 0 | |
| Washroom Type 4 | 0 | |
| Washroom Type 5 | 0 |
| Total Area: | 0.00 |
| Washrooms: | 1 |
| Heat Type: | Heat Pump |
| Central Air Conditioning: | Central Air |
$
%
Years
This calculator is for demonstration purposes only. Always consult a professional
financial advisor before making personal financial decisions.
| Although the information displayed is believed to be accurate, no warranties or representations are made of any kind. |
| ROYAL LEPAGE REAL ESTATE SERVICES PHINNEY REAL ESTATE |
|
|

Shawn Syed, AMP
Broker
Dir:
416-786-7848
Bus:
(416) 494-7653
Fax:
1 866 229 3159
| Virtual Tour | Book Showing | Email a Friend |
Jump To:
At a Glance:
| Type: | Com - Condo Apartment |
| Area: | Toronto |
| Municipality: | Toronto C01 |
| Neighbourhood: | Waterfront Communities C1 |
| Style: | Apartment |
| Tax: | $2,575.04 |
| Maintenance Fee: | $428.24 |
| Beds: | 1 |
| Baths: | 1 |
| Fireplace: | N |
Locatin Map:
Payment Calculator:

