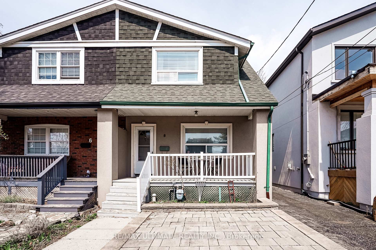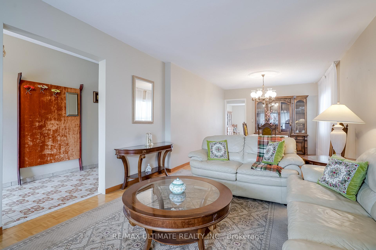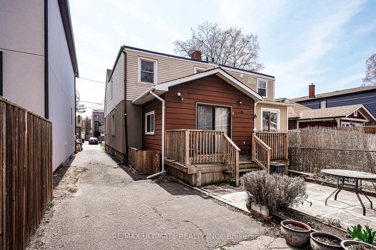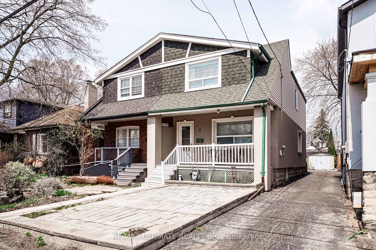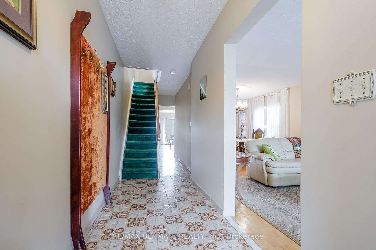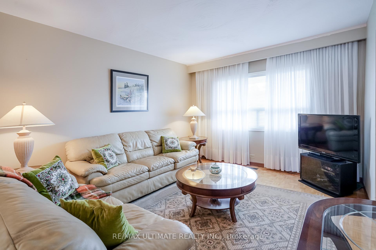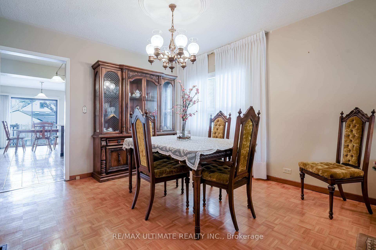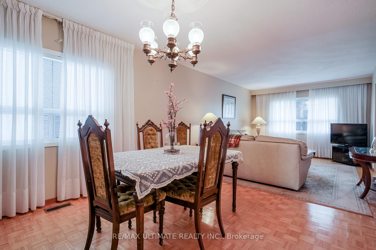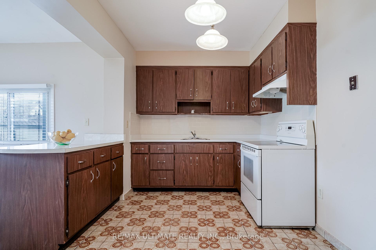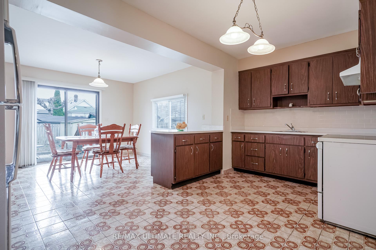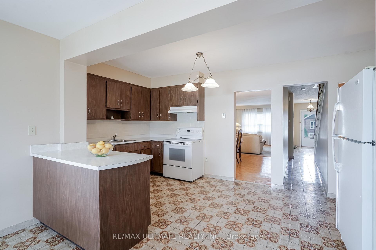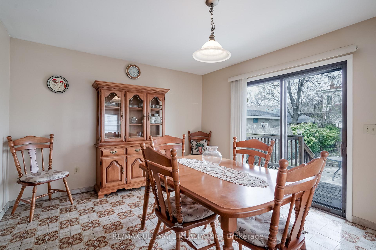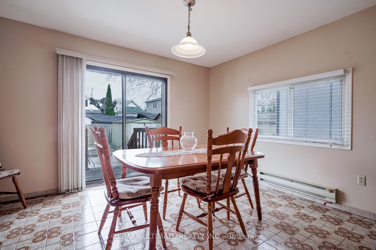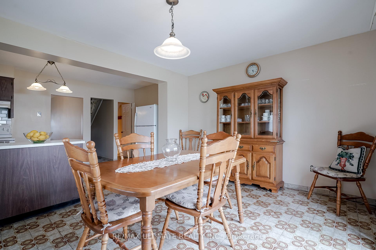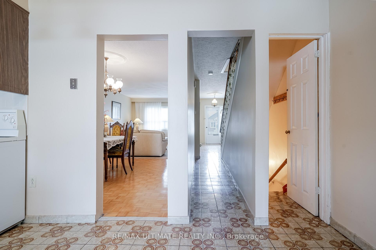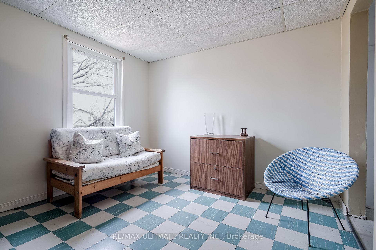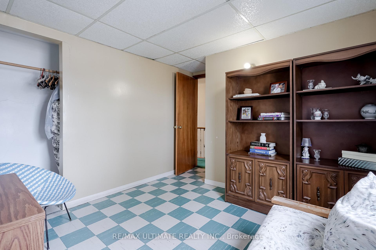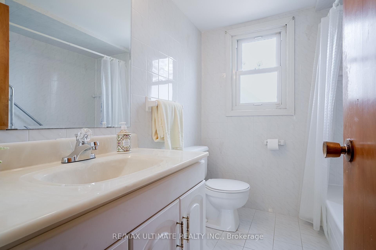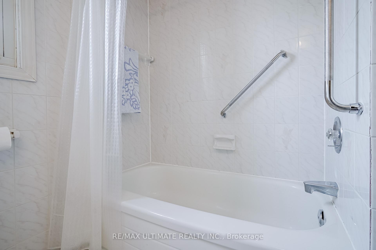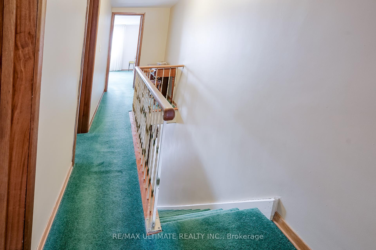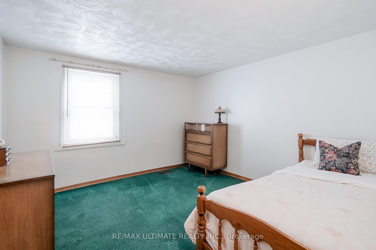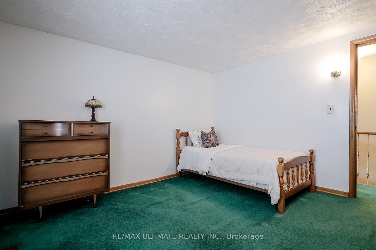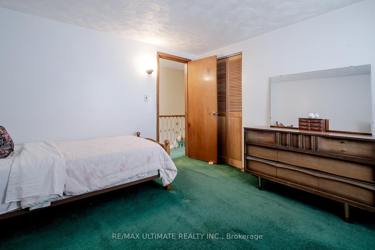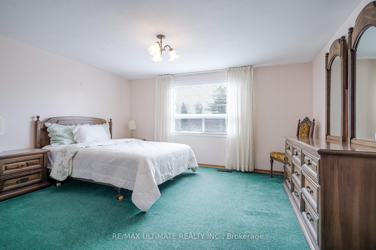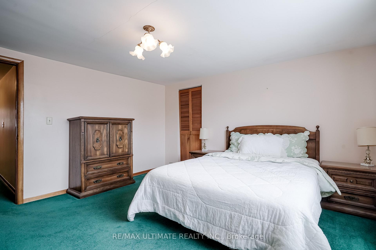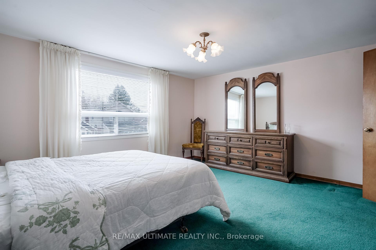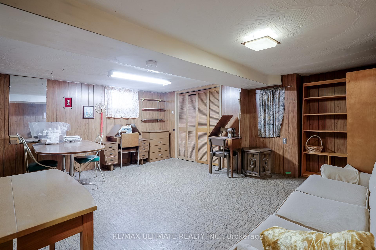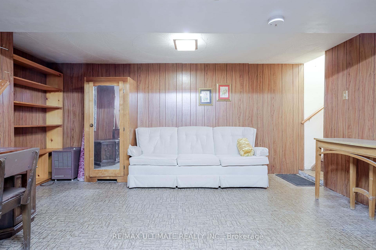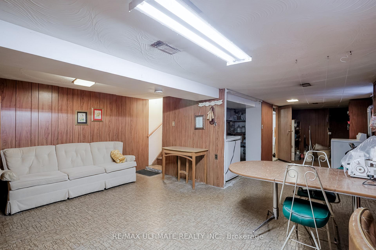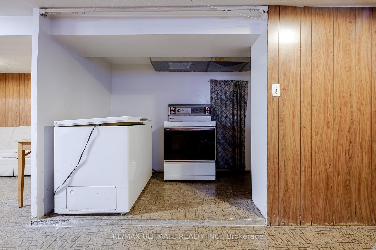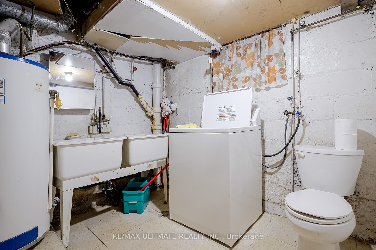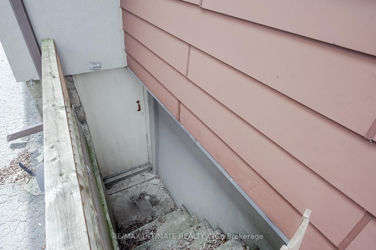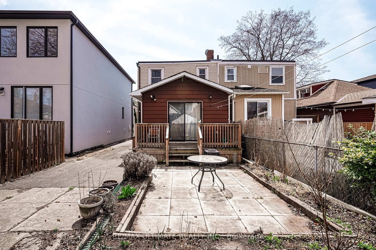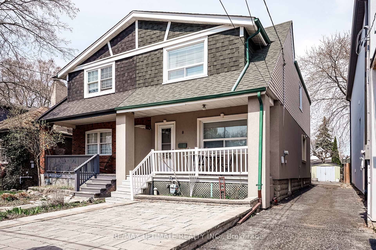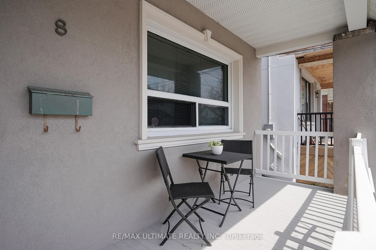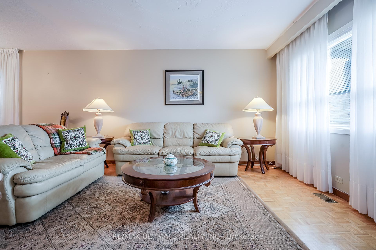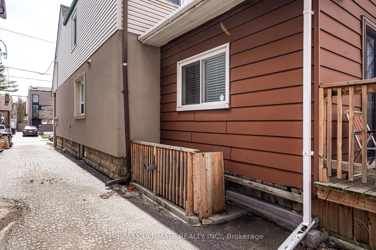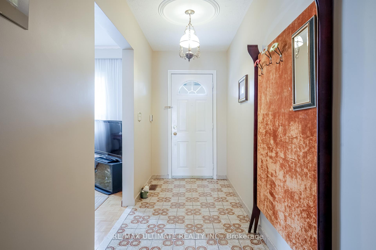$899,000
Available - For Sale
Listing ID: E12106523
8 Doncaster Aven , Toronto, M4C 1Y5, Toronto
| Welcome to this well-maintained 3-bedroom home featuring a spacious kitchen with an extension and walkout to a private backyard perfect for entertaining or relaxing. a private driveway with 3 car parking, The main floor boasts hardwood floors in the living and dining rooms, enhanced by large windows that fill the space with natural light. The finished basement offers a separate entrance, a second kitchen, and a generous rec room ideal for extended family living or potential rental income. Just steps to TTC, Danforth GO Station, local shopping, parks, and great schools everything you need is right at your doorstep! |
| Price | $899,000 |
| Taxes: | $4678.00 |
| Occupancy: | Owner |
| Address: | 8 Doncaster Aven , Toronto, M4C 1Y5, Toronto |
| Acreage: | < .50 |
| Directions/Cross Streets: | MAIN & DANFORTH |
| Rooms: | 6 |
| Rooms +: | 2 |
| Bedrooms: | 3 |
| Bedrooms +: | 0 |
| Family Room: | F |
| Basement: | Finished |
| Level/Floor | Room | Length(ft) | Width(ft) | Descriptions | |
| Room 1 | Main | Living Ro | 25.26 | 11.32 | Window, Hardwood Floor |
| Room 2 | Main | Dining Ro | 25.26 | 11.32 | Hardwood Floor, Window |
| Room 3 | Main | Kitchen | 20.5 | 16.24 | Ceramic Floor, Walk-Out, Window |
| Room 4 | Second | Primary B | 11.15 | 14.76 | Closet, Window |
| Room 5 | Second | Bedroom 2 | 11.15 | 11.64 | Closet, Window |
| Room 6 | Second | Bedroom 3 | 9.84 | 9.84 | Closet, Window |
| Room 7 | Lower | Kitchen | 10.17 | 9.18 | |
| Room 8 | Lower | Recreatio | 16.24 | 33.78 | Window, Walk-Out |
| Washroom Type | No. of Pieces | Level |
| Washroom Type 1 | 4 | |
| Washroom Type 2 | 0 | |
| Washroom Type 3 | 0 | |
| Washroom Type 4 | 0 | |
| Washroom Type 5 | 0 |
| Total Area: | 0.00 |
| Property Type: | Semi-Detached |
| Style: | 2-Storey |
| Exterior: | Brick |
| Garage Type: | None |
| (Parking/)Drive: | Other |
| Drive Parking Spaces: | 1 |
| Park #1 | |
| Parking Type: | Other |
| Park #2 | |
| Parking Type: | Other |
| Pool: | None |
| Approximatly Square Footage: | 1100-1500 |
| Property Features: | Hospital, Library |
| CAC Included: | N |
| Water Included: | N |
| Cabel TV Included: | N |
| Common Elements Included: | N |
| Heat Included: | N |
| Parking Included: | N |
| Condo Tax Included: | N |
| Building Insurance Included: | N |
| Fireplace/Stove: | N |
| Heat Type: | Forced Air |
| Central Air Conditioning: | Central Air |
| Central Vac: | N |
| Laundry Level: | Syste |
| Ensuite Laundry: | F |
| Sewers: | Sewer |
$
%
Years
This calculator is for demonstration purposes only. Always consult a professional
financial advisor before making personal financial decisions.
| Although the information displayed is believed to be accurate, no warranties or representations are made of any kind. |
| RE/MAX ULTIMATE REALTY INC. |
|
|

Shawn Syed, AMP
Broker
Dir:
416-786-7848
Bus:
(416) 494-7653
Fax:
1 866 229 3159
| Book Showing | Email a Friend |
Jump To:
At a Glance:
| Type: | Freehold - Semi-Detached |
| Area: | Toronto |
| Municipality: | Toronto E03 |
| Neighbourhood: | Woodbine-Lumsden |
| Style: | 2-Storey |
| Tax: | $4,678 |
| Beds: | 3 |
| Baths: | 1 |
| Fireplace: | N |
| Pool: | None |
Locatin Map:
Payment Calculator:

