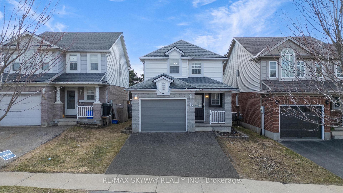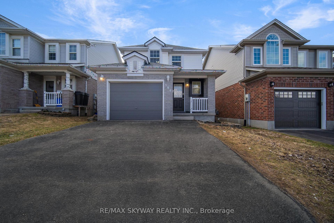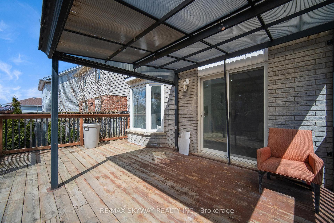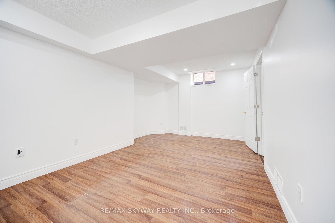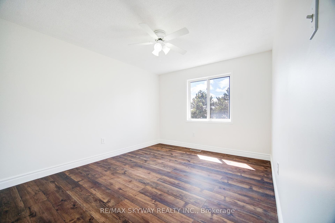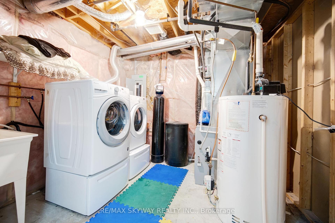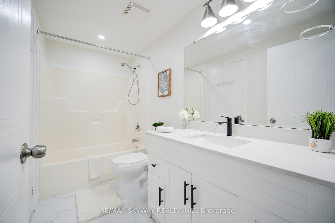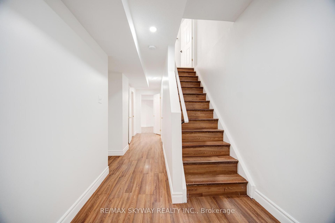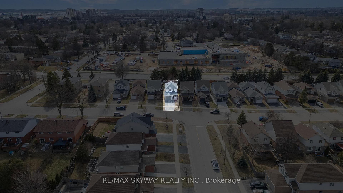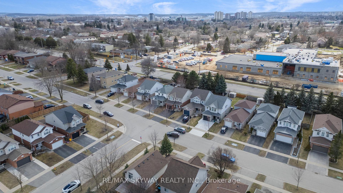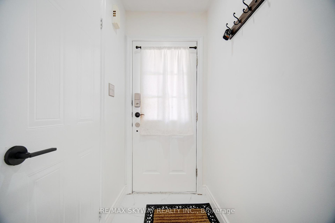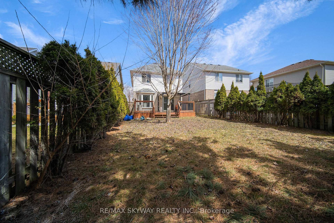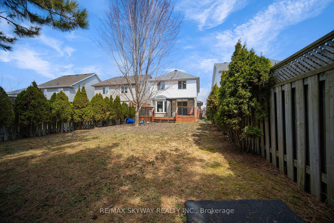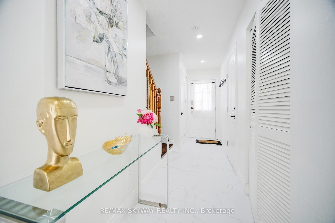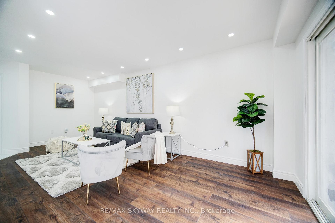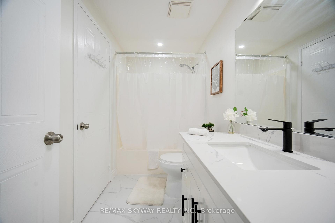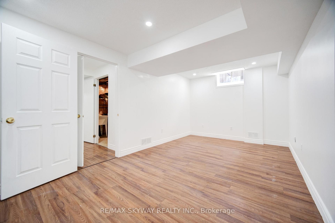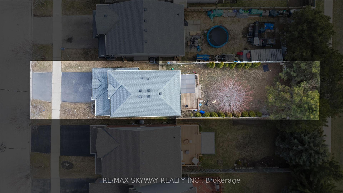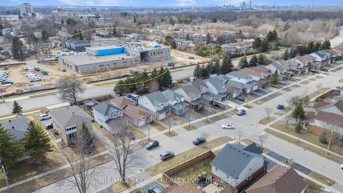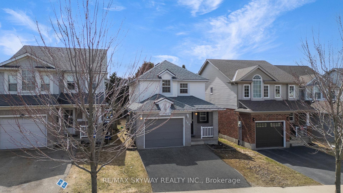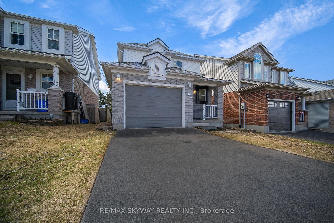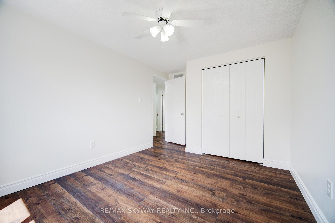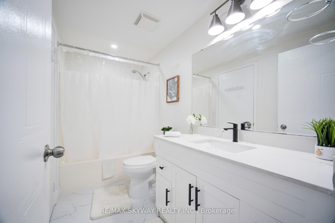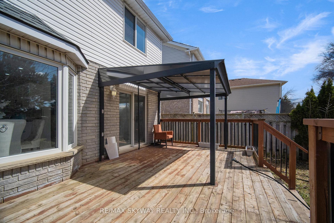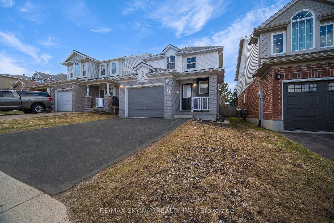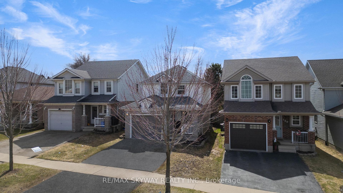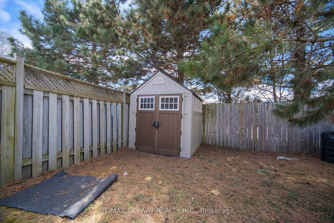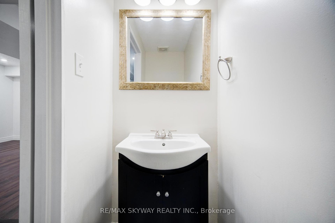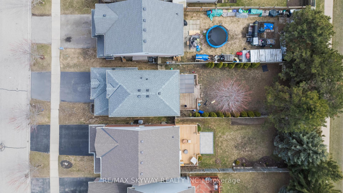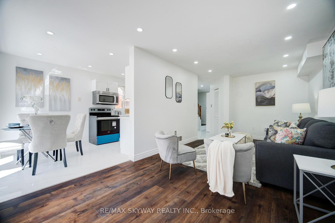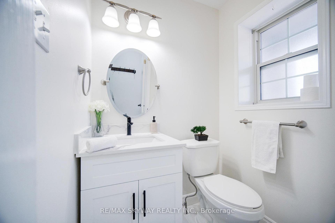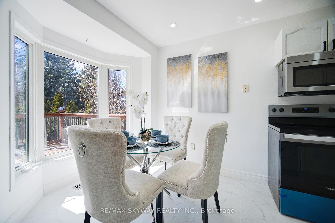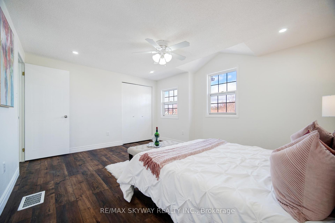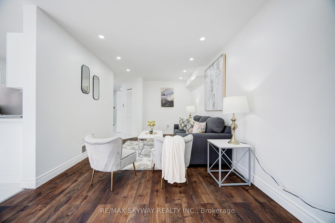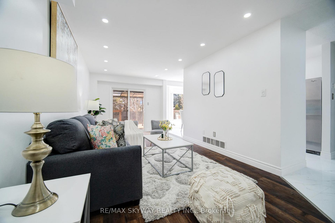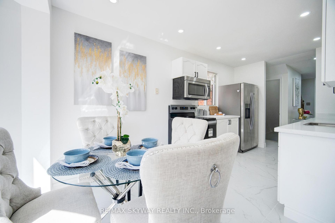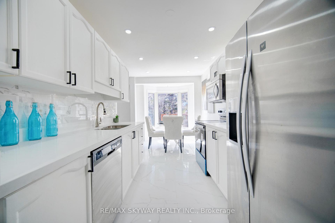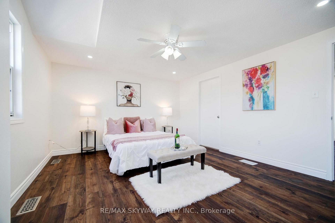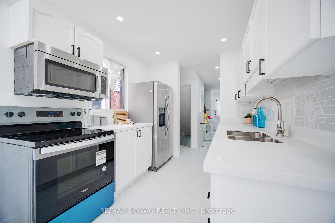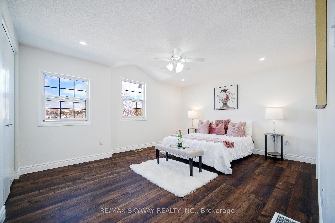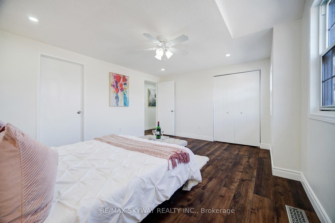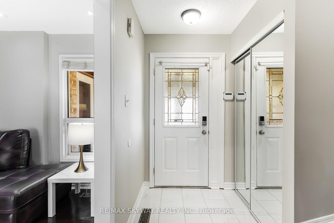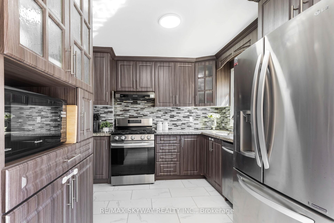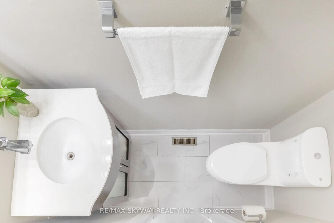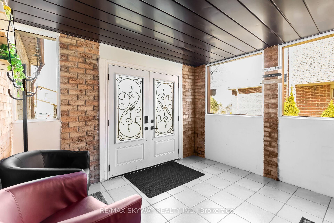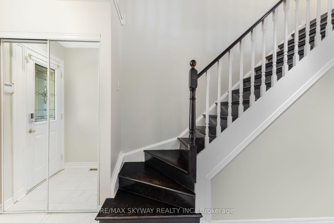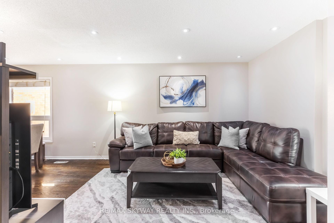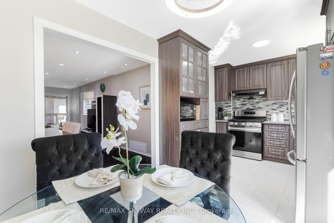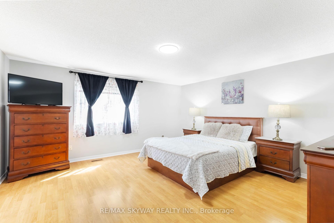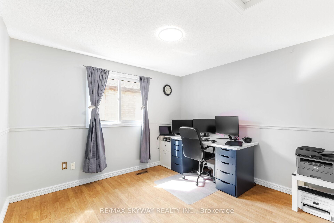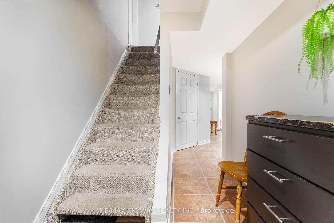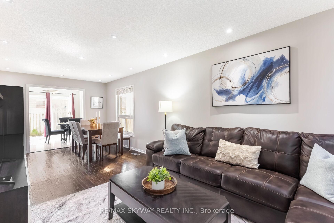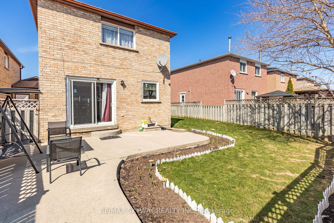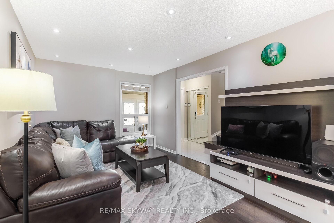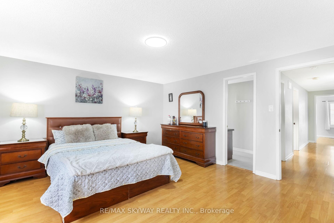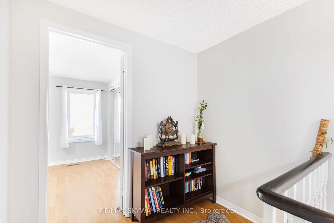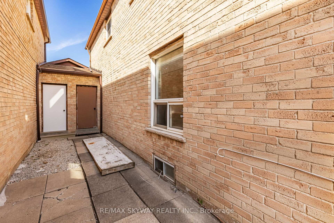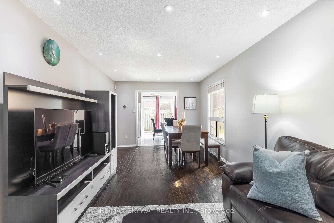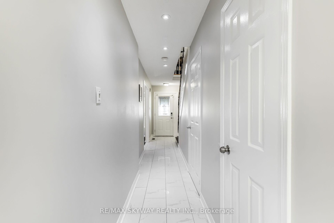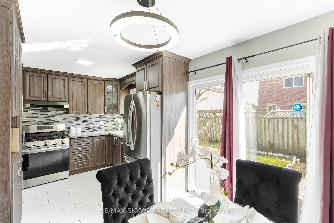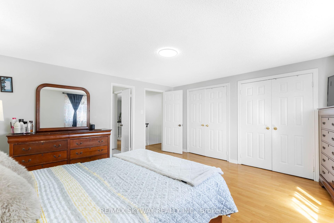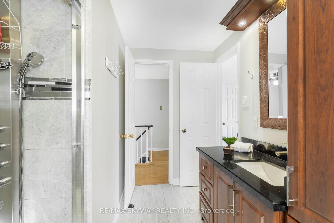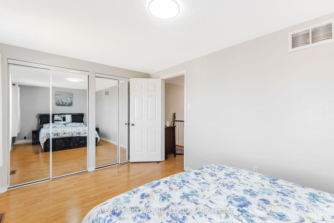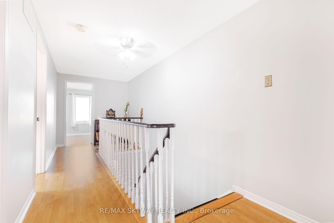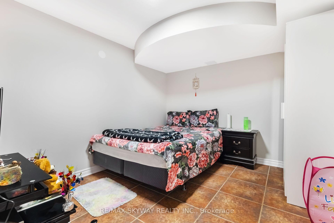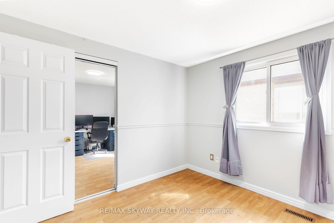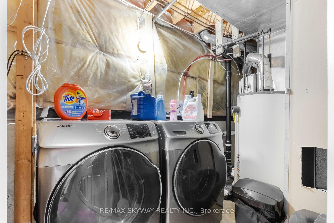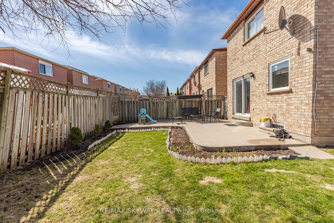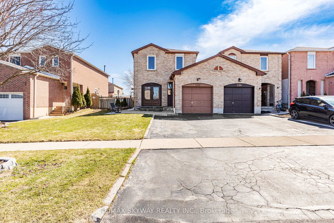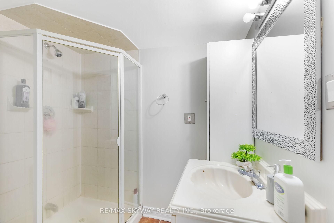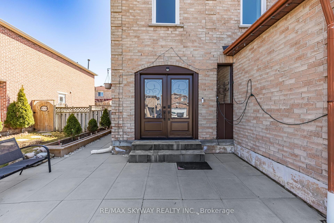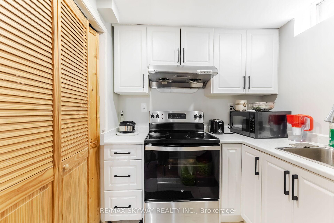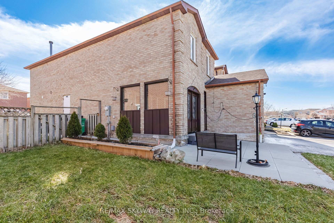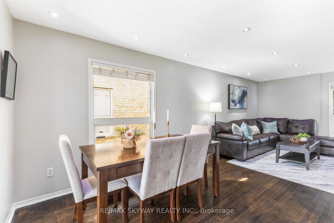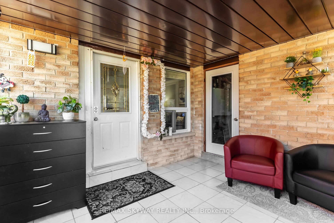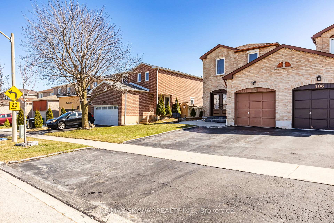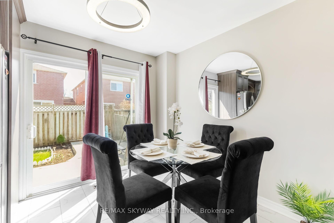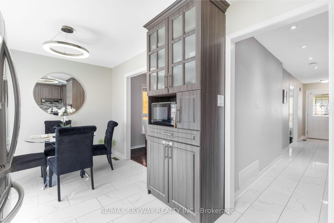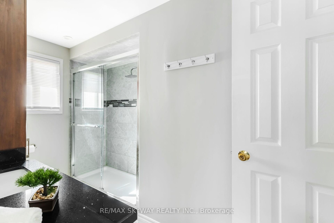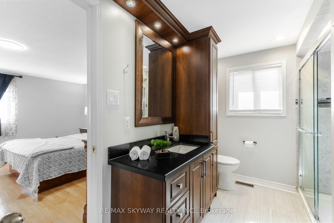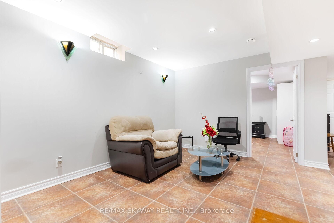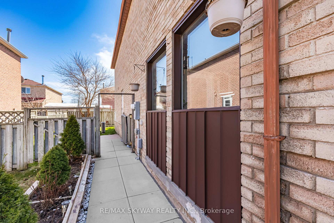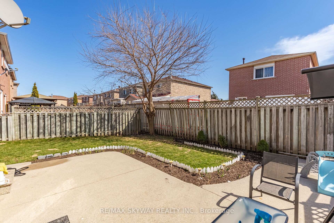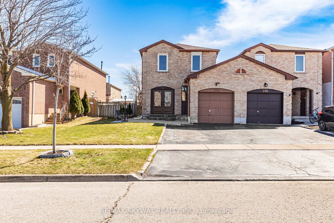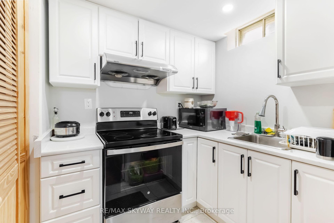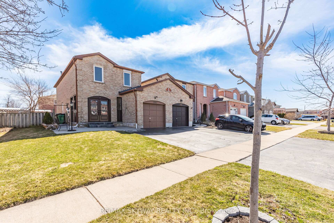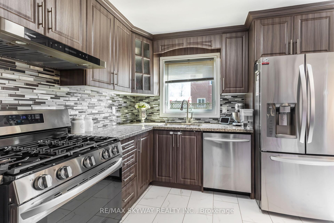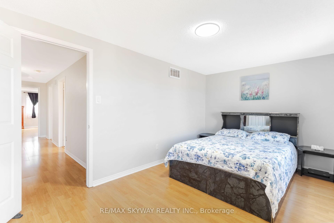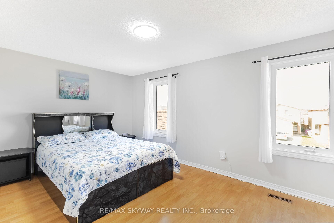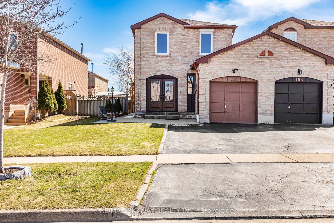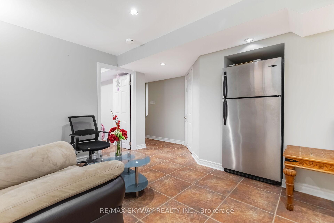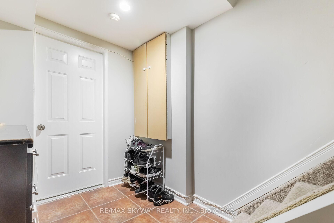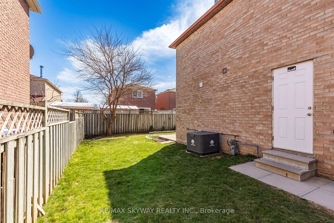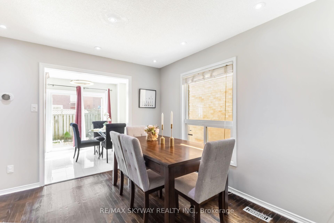$899,900
Available - For Sale
Listing ID: W12081766
104 Sandmere Aven , Brampton, L6Z 4A4, Peel
| Welcome to 104 Sandmere Ave *Linked Detached House*, a charming and spacious family home located in a sought-after neighbourhood in Brampton. This well-maintained property features 3 spacious bedrooms and 3 bathrooms, and a modern kitchen, making it an ideal choice for families. A standout feature is the fully finished basement with a separate entrance. With its inviting interiors and a warm ambiance, this property is ready to welcome you home. Enclosed Porch. Nestled in a prime location, you'll enjoy easy access to Walmart, local schools, parks. shopping, and public transit, this home offers both comfort and convenience. Don't miss the opportunity to make this fantastic property your new home. |
| Price | $899,900 |
| Taxes: | $4306.00 |
| Occupancy: | Owner+T |
| Address: | 104 Sandmere Aven , Brampton, L6Z 4A4, Peel |
| Directions/Cross Streets: | Hwy 10/Bovaird |
| Rooms: | 6 |
| Rooms +: | 1 |
| Bedrooms: | 3 |
| Bedrooms +: | 1 |
| Family Room: | F |
| Basement: | Separate Ent, Finished |
| Level/Floor | Room | Length(ft) | Width(ft) | Descriptions | |
| Room 1 | Main | Living Ro | 23.94 | 10.3 | Combined w/Dining, Hardwood Floor, Pot Lights |
| Room 2 | Main | Dining Ro | 23.94 | 10.3 | Combined w/Living, Hardwood Floor, Pot Lights |
| Room 3 | Main | Kitchen | 7.68 | 6.89 | Granite Counters, Backsplash, Porcelain Floor |
| Room 4 | Main | Breakfast | 9.18 | 8.33 | Eat-in Kitchen, Porcelain Floor, W/O To Yard |
| Room 5 | Second | Primary B | 15.06 | 14.73 | Laminate, Window, Double Closet |
| Room 6 | Second | Bedroom 2 | 10.79 | 9.81 | Laminate, Window, Closet |
| Room 7 | Second | Bedroom 3 | 10.82 | 9.54 | Laminate, Window, Closet |
| Room 8 | Basement | Living Ro | 10.5 | 11.81 | Ceramic Floor, Pot Lights, Window |
| Room 9 | Basement | Bedroom | 10.82 | 9.18 | Ceramic Floor |
| Room 10 | Basement | Kitchen | 6.23 | 8.53 | Stainless Steel Appl, Window, Ceramic Floor |
| Washroom Type | No. of Pieces | Level |
| Washroom Type 1 | 2 | Main |
| Washroom Type 2 | 4 | Second |
| Washroom Type 3 | 3 | Basement |
| Washroom Type 4 | 0 | |
| Washroom Type 5 | 0 |
| Total Area: | 0.00 |
| Property Type: | Link |
| Style: | 2-Storey |
| Exterior: | Brick |
| Garage Type: | Built-In |
| (Parking/)Drive: | Private |
| Drive Parking Spaces: | 3 |
| Park #1 | |
| Parking Type: | Private |
| Park #2 | |
| Parking Type: | Private |
| Pool: | None |
| Approximatly Square Footage: | 1500-2000 |
| CAC Included: | N |
| Water Included: | N |
| Cabel TV Included: | N |
| Common Elements Included: | N |
| Heat Included: | N |
| Parking Included: | N |
| Condo Tax Included: | N |
| Building Insurance Included: | N |
| Fireplace/Stove: | N |
| Heat Type: | Forced Air |
| Central Air Conditioning: | Central Air |
| Central Vac: | N |
| Laundry Level: | Syste |
| Ensuite Laundry: | F |
| Sewers: | Sewer |
$
%
Years
This calculator is for demonstration purposes only. Always consult a professional
financial advisor before making personal financial decisions.
| Although the information displayed is believed to be accurate, no warranties or representations are made of any kind. |
| RE/MAX SKYWAY REALTY INC. |
|
|

Shawn Syed, AMP
Broker
Dir:
416-786-7848
Bus:
(416) 494-7653
Fax:
1 866 229 3159
| Virtual Tour | Book Showing | Email a Friend |
Jump To:
At a Glance:
| Type: | Freehold - Link |
| Area: | Peel |
| Municipality: | Brampton |
| Neighbourhood: | Heart Lake West |
| Style: | 2-Storey |
| Tax: | $4,306 |
| Beds: | 3+1 |
| Baths: | 3 |
| Fireplace: | N |
| Pool: | None |
Locatin Map:
Payment Calculator:

