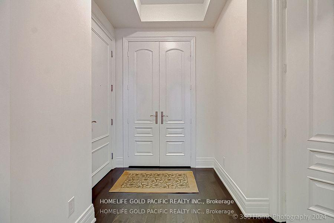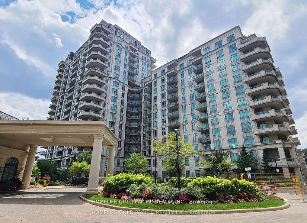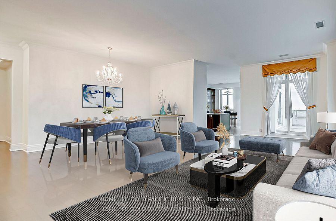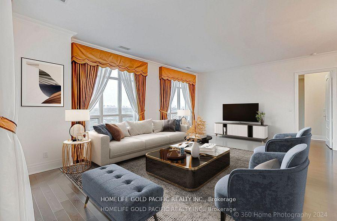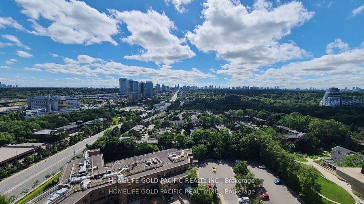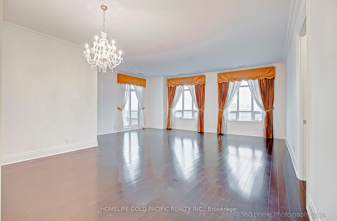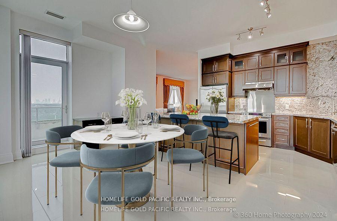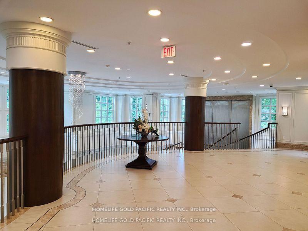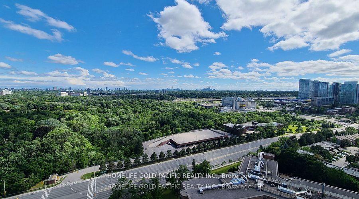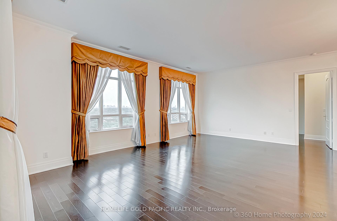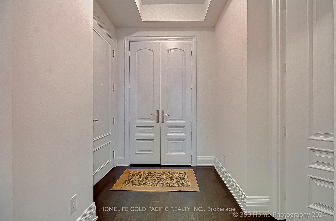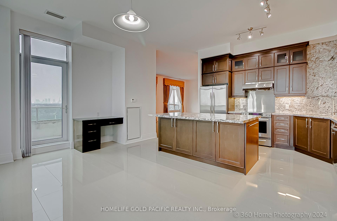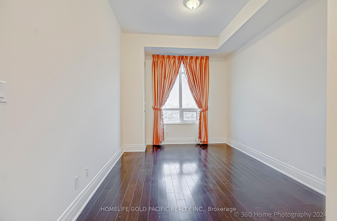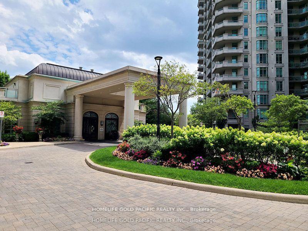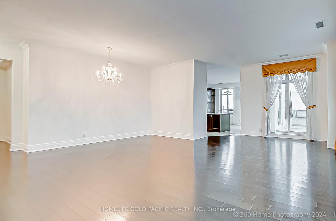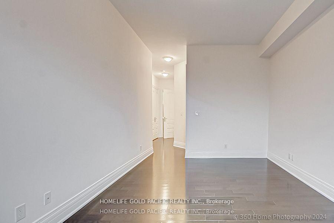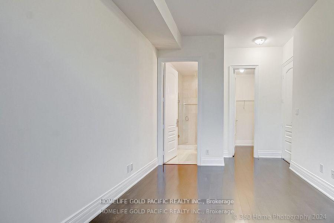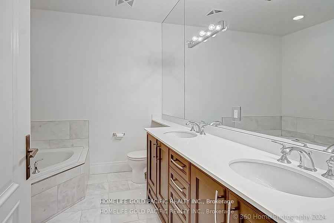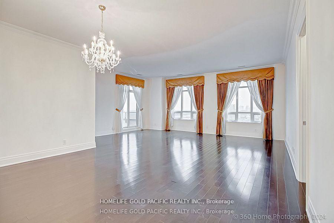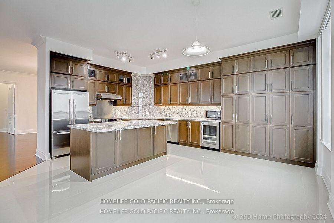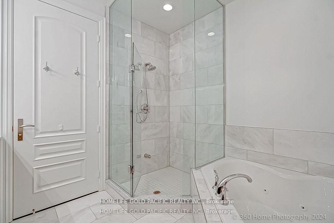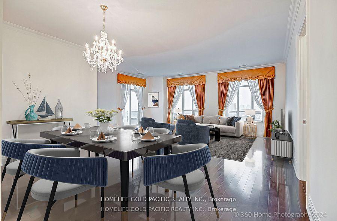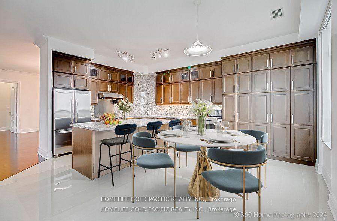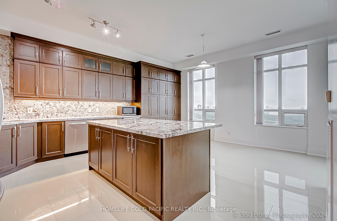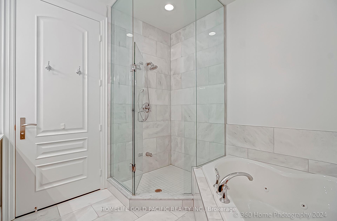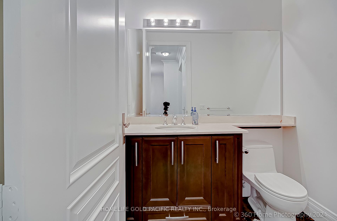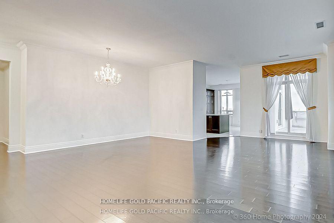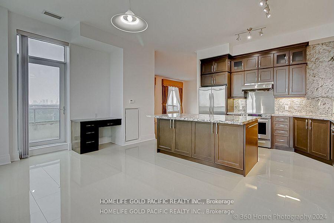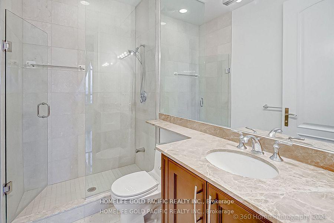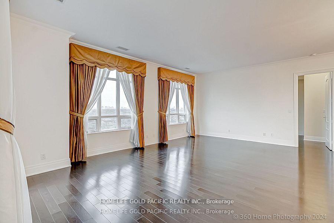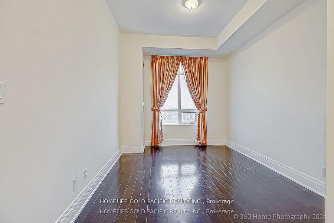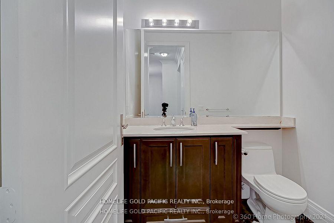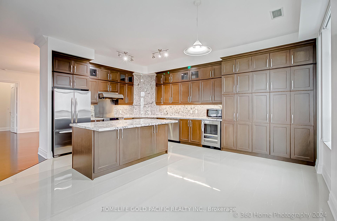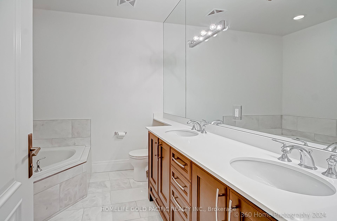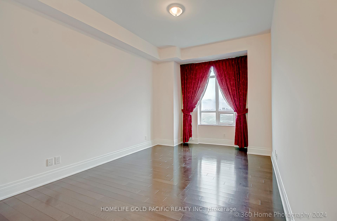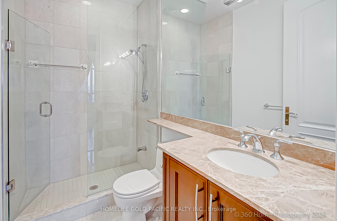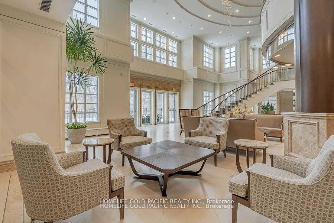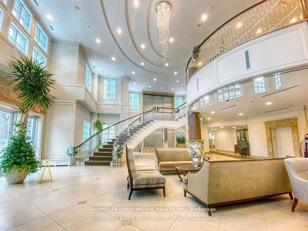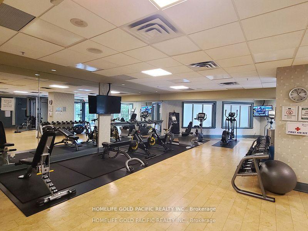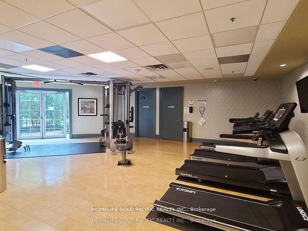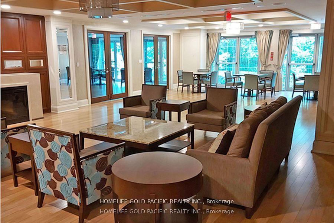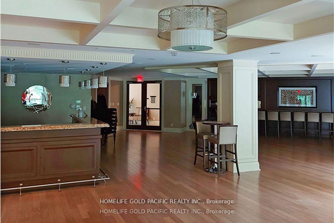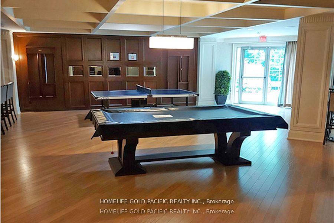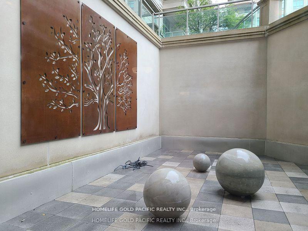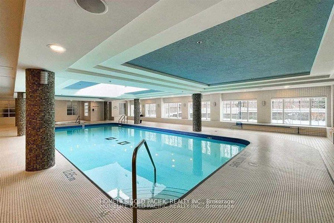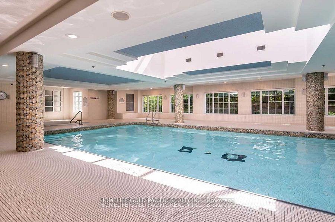$1,599,000
Available - For Sale
Listing ID: C12102693
10 Bloorview Plac , Toronto, M2J 0B1, Toronto
| Welcome Home to this Gorgeous unit for the Smart Sizing Buyers and Buyers with Style! *Prestigious Aria Condo, exceptional SW corner unit with unobstructed view of the City and the Don River parkland. *Luxury Penthouse Suite featuring 10' smooth ceiling, 8' solid core doors, 6" baseboards, Upgraded Hardwood flooring and crown mouldings in LR & DR. *Upscale Chef's Kitchen, ideal for entertainment and social gathering of friends & family, a good 300+ sq ft of showcase. *Equipped with Stainless Steels: 3-doors fridge, smooth top stove, dishwasher, wine cooler, microwave, upgraded kitchen exhaust and double under-mount sink. Perfected with Granite counter-top, backsplash, built-in table and extended Pantry for ample storage! *Separate private bedrooms with walk-in closets, ensuite bathrooms with frameless glass showers and Kohler fixtures, well proportioned layout with lots of closet space. All the luxurious finishing you can imagine! *Enjoy the exceptional Recreational Center like in a five-stars hotel, including indoor pool, whirlpool, party room, games room with billiard, Gym, Virtual Golf, outdoor sundeck with BBQ area... *Nestled in one of the most secluded location in North York, yet close to all amenities: minutes to Hwy401, Bayview Village, North York General and state of the art Community Centre. *Opportunity knocks - the city oasis not to be missed! **Property virtually staged. |
| Price | $1,599,000 |
| Taxes: | $6809.50 |
| Occupancy: | Vacant |
| Address: | 10 Bloorview Plac , Toronto, M2J 0B1, Toronto |
| Postal Code: | M2J 0B1 |
| Province/State: | Toronto |
| Directions/Cross Streets: | Leslie and Sheppard |
| Level/Floor | Room | Length(ft) | Width(ft) | Descriptions | |
| Room 1 | Flat | Living Ro | 24.5 | 23.03 | Hardwood Floor, Combined w/Dining, W/O To Terrace |
| Room 2 | Flat | Dining Ro | 24.5 | 23.03 | Hardwood Floor, Combined w/Living, Crown Moulding |
| Room 3 | Flat | Kitchen | 12.76 | 9.02 | Porcelain Floor, Centre Island, Granite Counters |
| Room 4 | Flat | Breakfast | 18.24 | 10.5 | Porcelain Floor, Pantry, W/O To Terrace |
| Room 5 | Flat | Primary B | 16.24 | 11.02 | Hardwood Floor, His and Hers Closets, 5 Pc Ensuite |
| Room 6 | Flat | Bedroom 2 | 14.24 | 10 | Hardwood Floor, Walk-In Closet(s), 3 Pc Ensuite |
| Room 7 | Flat | Foyer | 8.99 | 4.99 | Hardwood Floor |
| Washroom Type | No. of Pieces | Level |
| Washroom Type 1 | 5 | |
| Washroom Type 2 | 3 | |
| Washroom Type 3 | 2 | |
| Washroom Type 4 | 0 | |
| Washroom Type 5 | 0 |
| Total Area: | 0.00 |
| Washrooms: | 3 |
| Heat Type: | Forced Air |
| Central Air Conditioning: | Central Air |
$
%
Years
This calculator is for demonstration purposes only. Always consult a professional
financial advisor before making personal financial decisions.
| Although the information displayed is believed to be accurate, no warranties or representations are made of any kind. |
| HOMELIFE GOLD PACIFIC REALTY INC. |
|
|

Shawn Syed, AMP
Broker
Dir:
416-786-7848
Bus:
(416) 494-7653
Fax:
1 866 229 3159
| Book Showing | Email a Friend |
Jump To:
At a Glance:
| Type: | Com - Condo Apartment |
| Area: | Toronto |
| Municipality: | Toronto C15 |
| Neighbourhood: | Don Valley Village |
| Style: | Apartment |
| Tax: | $6,809.5 |
| Maintenance Fee: | $1,562.84 |
| Beds: | 2 |
| Baths: | 3 |
| Fireplace: | N |
Locatin Map:
Payment Calculator:

