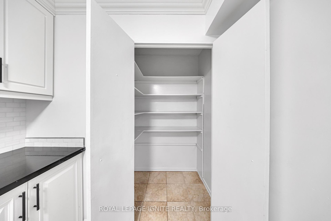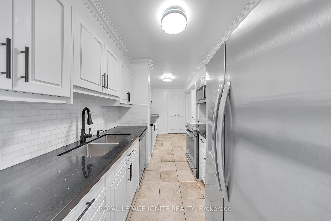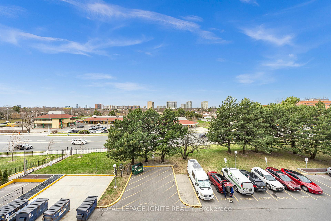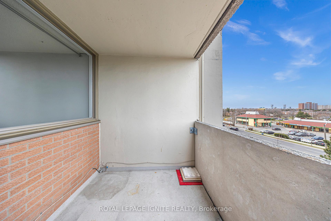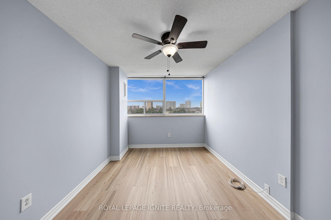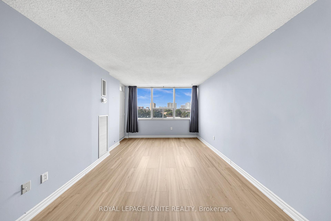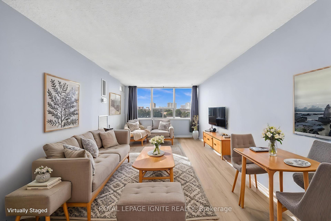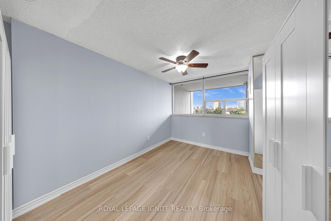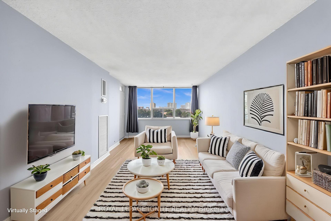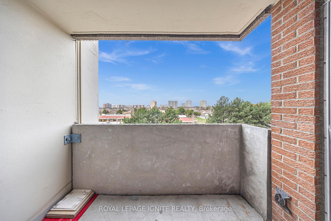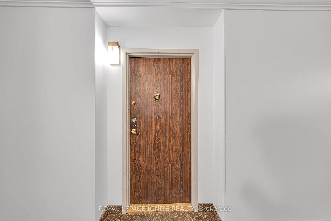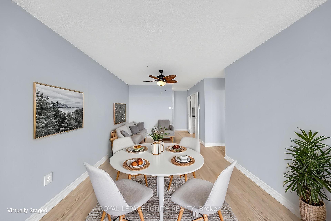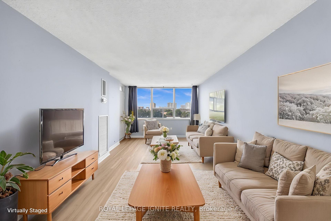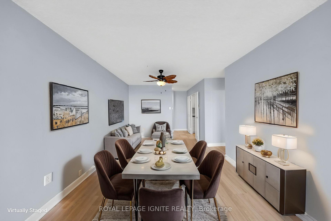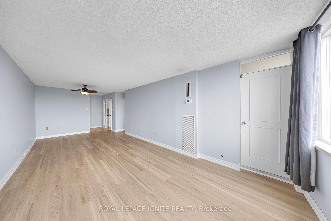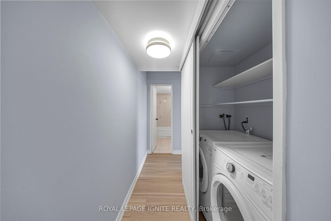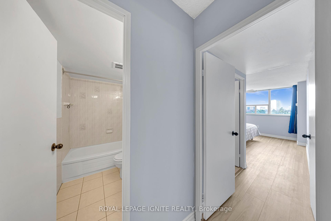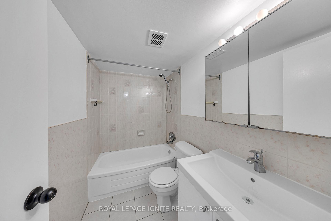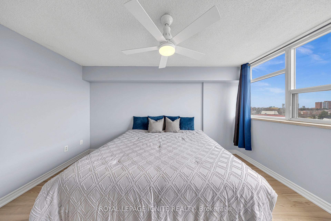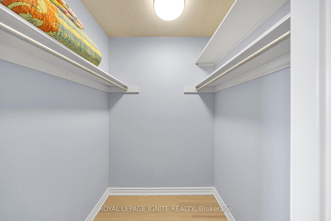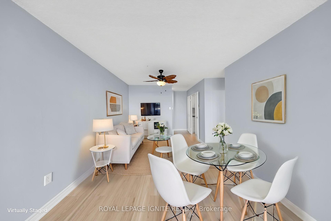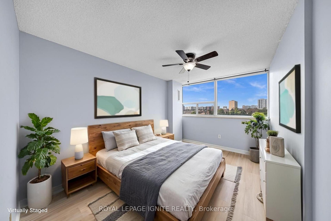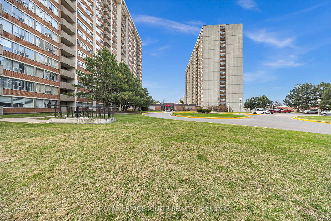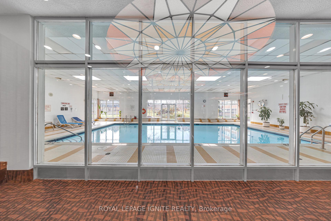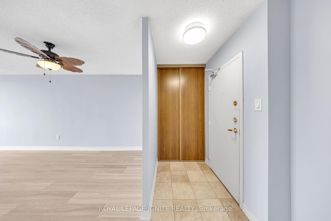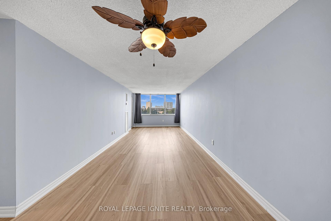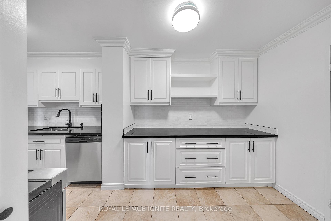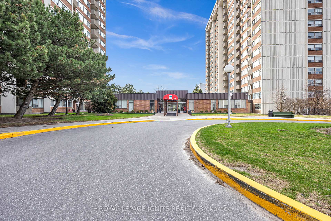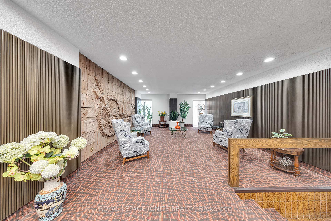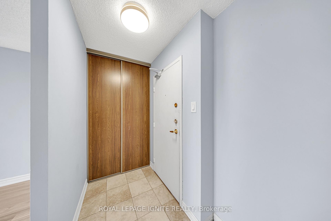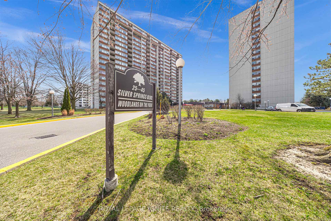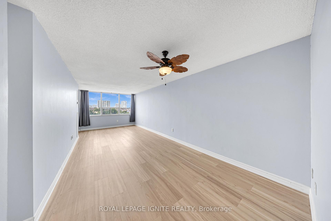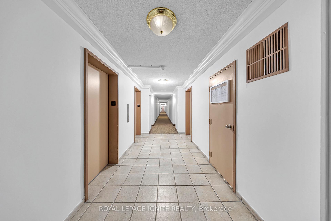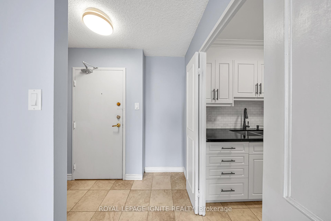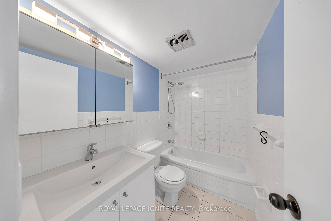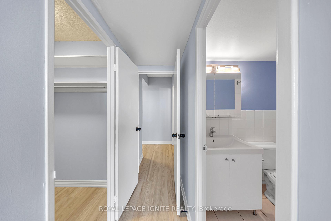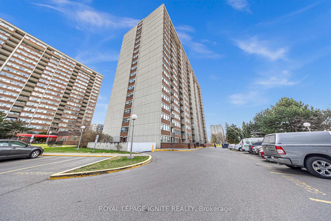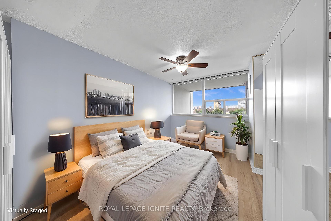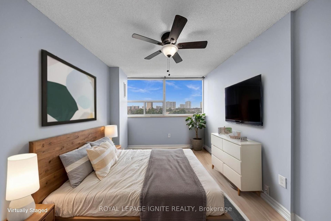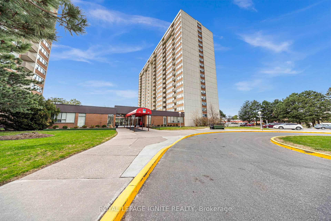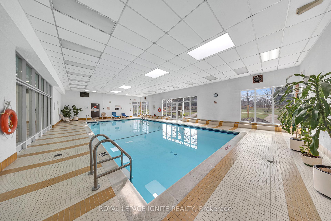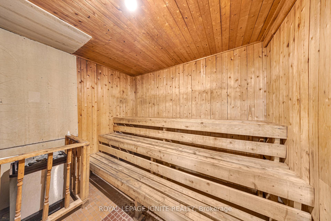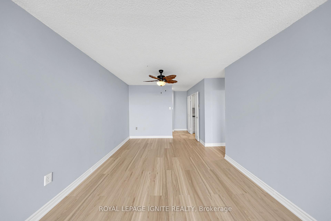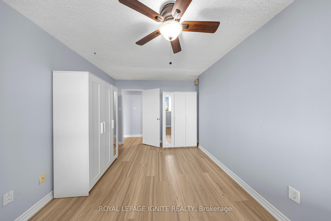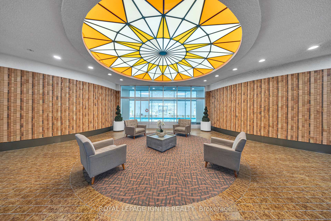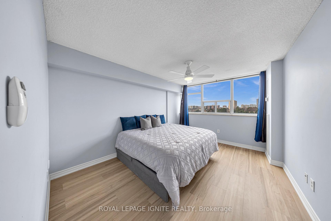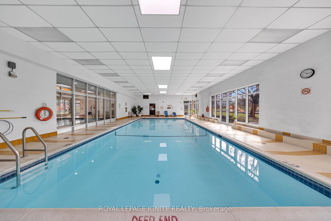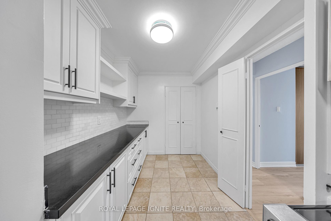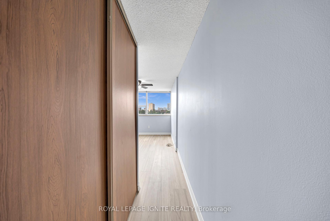$599,900
Available - For Sale
Listing ID: E12102367
25 Silver Springs Boul , Toronto, M1V 1M9, Toronto
| This bright and spacious unit offers over 1,200 square feet of freshly painted interior living space, featuring three bedrooms and two full bathrooms. The open-concept living and dining area is filled with natural light and showcases brand new scratch-resistant flooring throughout. The large kitchen includes newer appliances, ample cupboard space, and a pantry for added storage. Both full bathrooms provide comfort and convenience for families or guests. This unit comes with the exclusive use of two parking spots. Located in a well-managed building with plenty of visitor parking and excellent amenities including a pool, sauna, exercise room, and more. Ideally situated near schools, shopping, TTC transit, and SHN Birchmount Hospital, this is a perfect opportunity to own in a desirable and convenient neighbourhood. |
| Price | $599,900 |
| Taxes: | $1838.00 |
| Occupancy: | Vacant |
| Address: | 25 Silver Springs Boul , Toronto, M1V 1M9, Toronto |
| Postal Code: | M1V 1M9 |
| Province/State: | Toronto |
| Directions/Cross Streets: | Birchmount/Finch |
| Level/Floor | Room | Length(ft) | Width(ft) | Descriptions | |
| Room 1 | Flat | Living Ro | 25.68 | 10.56 | Combined w/Dining, Large Window, W/O To Balcony |
| Room 2 | Flat | Dining Ro | 25.68 | 10.56 | Vinyl Floor, Combined w/Living |
| Room 3 | Flat | Kitchen | 16.96 | 7.35 | Renovated, Pantry, Stainless Steel Appl |
| Room 4 | Flat | Primary B | 20.27 | 10.99 | Large Window, Walk-In Closet(s), 4 Pc Ensuite |
| Room 5 | Flat | Bedroom 2 | 22.3 | 9.45 | Large Window, Large Closet |
| Room 6 | Flat | Bedroom 2 | 14.07 | 9.84 | Large Window, Vinyl Floor |
| Washroom Type | No. of Pieces | Level |
| Washroom Type 1 | 4 | Flat |
| Washroom Type 2 | 4 | Flat |
| Washroom Type 3 | 0 | |
| Washroom Type 4 | 0 | |
| Washroom Type 5 | 0 |
| Total Area: | 0.00 |
| Washrooms: | 2 |
| Heat Type: | Forced Air |
| Central Air Conditioning: | Central Air |
$
%
Years
This calculator is for demonstration purposes only. Always consult a professional
financial advisor before making personal financial decisions.
| Although the information displayed is believed to be accurate, no warranties or representations are made of any kind. |
| ROYAL LEPAGE IGNITE REALTY |
|
|

Shawn Syed, AMP
Broker
Dir:
416-786-7848
Bus:
(416) 494-7653
Fax:
1 866 229 3159
| Book Showing | Email a Friend |
Jump To:
At a Glance:
| Type: | Com - Condo Apartment |
| Area: | Toronto |
| Municipality: | Toronto E05 |
| Neighbourhood: | L'Amoreaux |
| Style: | Apartment |
| Tax: | $1,838 |
| Maintenance Fee: | $728.78 |
| Beds: | 3 |
| Baths: | 2 |
| Fireplace: | N |
Locatin Map:
Payment Calculator:

