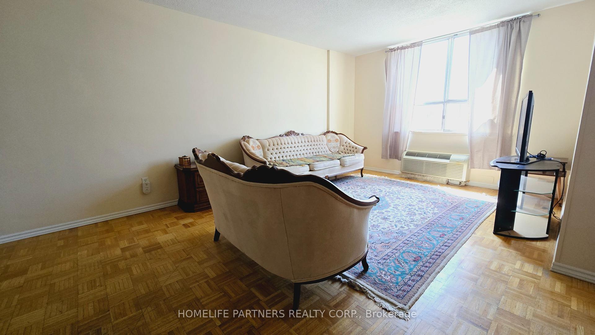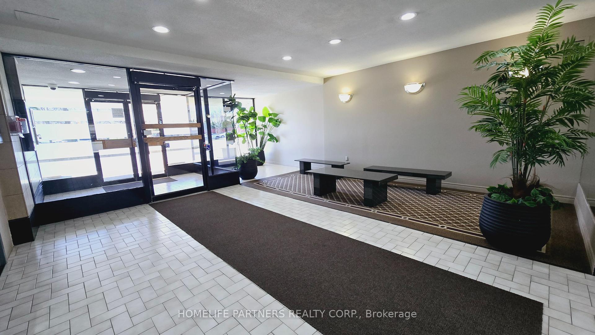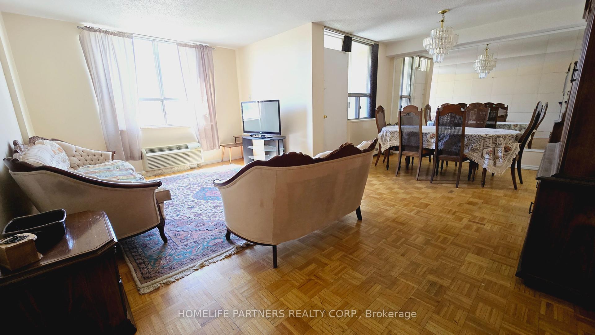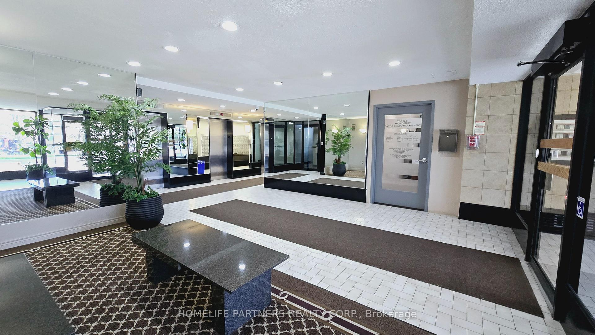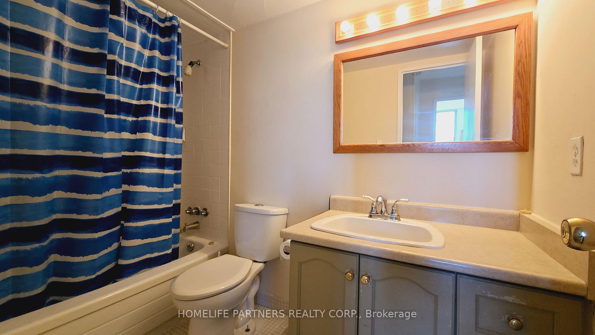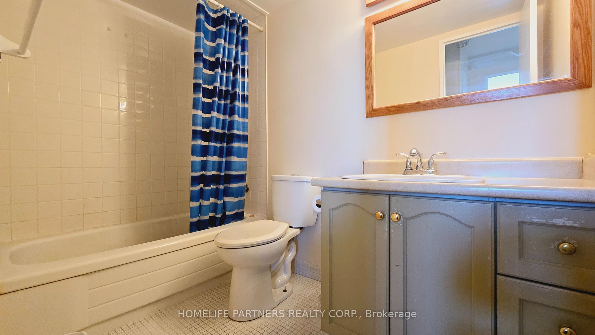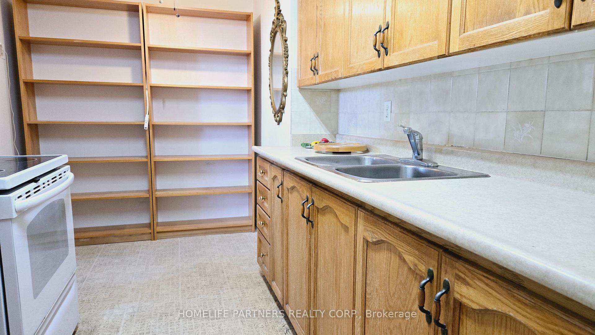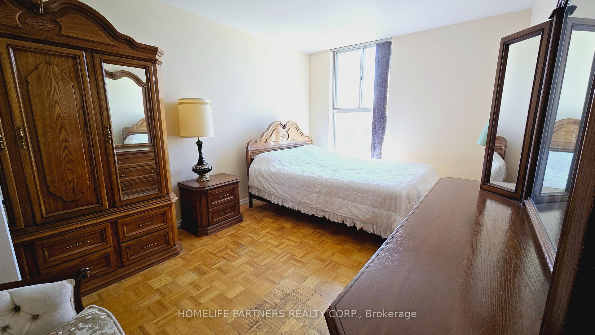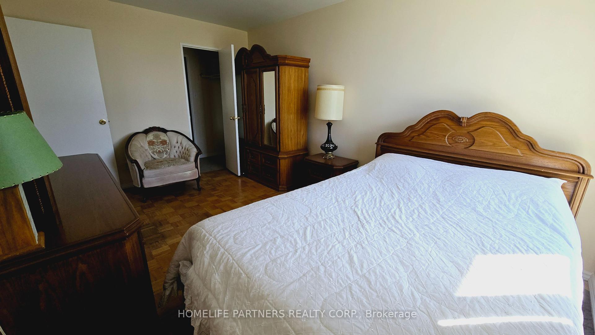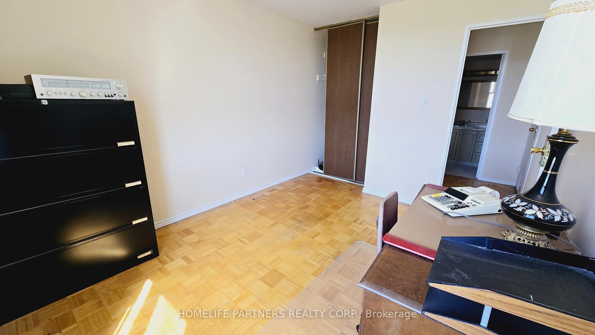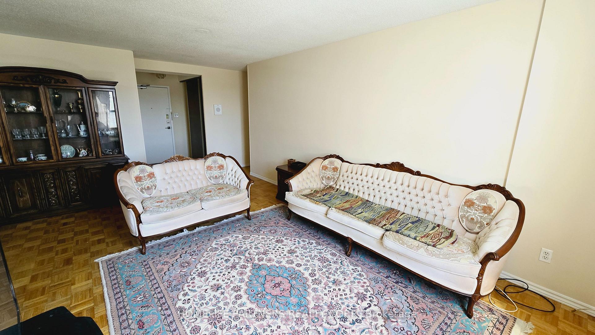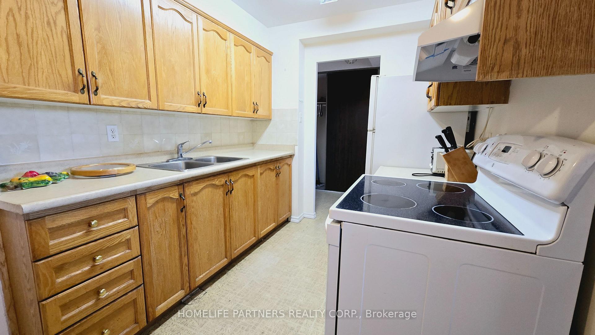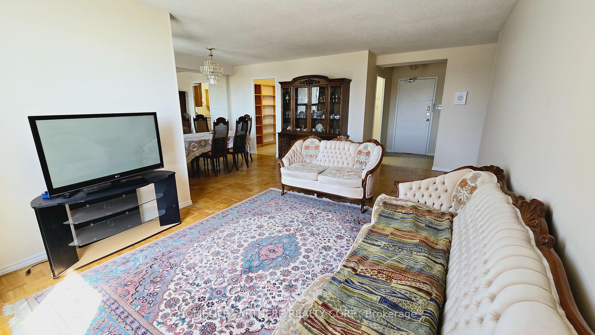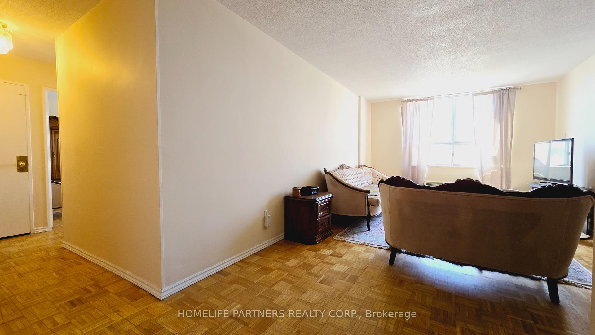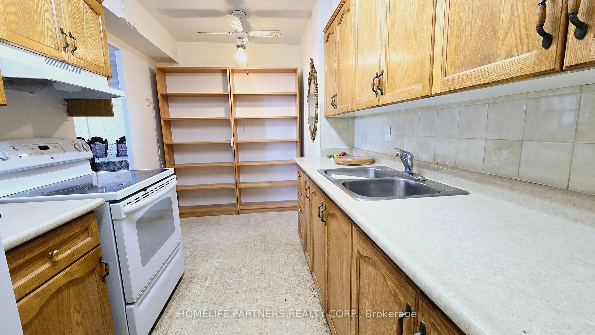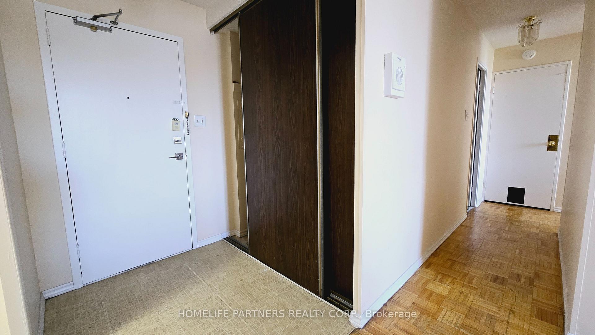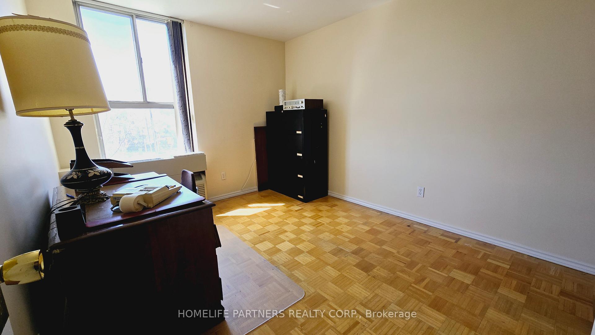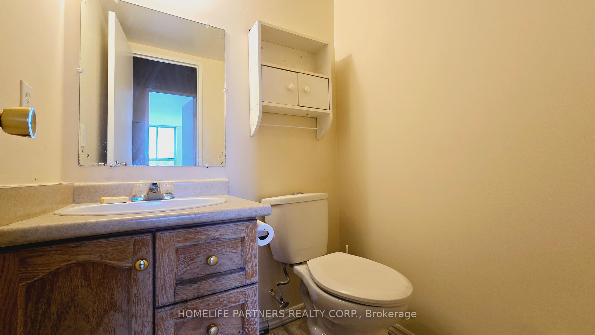$529,000
Available - For Sale
Listing ID: W12106493
2825 Islington Aven , Toronto, M9L 2K1, Toronto
| Licensed Daycare within Building! Ample storage in Kitchen and Spacious Dining/Living Room layout. Primary Bedroom with Walk-in Closet & 2 Pc Ensuite Washroom. Ensuite Laundry with extra space for storage. Across the Street from Rowntree Mills Park with Biking & Walking Trails. Finch West LRT, set to open soon and TTC at your doorstep. Close To Schools, Shopping, and adjacent to Community Centre. **EXTRAS** Fridge, Stove, Washer, Dryer, All Window Coverings, All Electrical Light Fixtures. |
| Price | $529,000 |
| Taxes: | $1037.17 |
| Occupancy: | Vacant |
| Address: | 2825 Islington Aven , Toronto, M9L 2K1, Toronto |
| Postal Code: | M9L 2K1 |
| Province/State: | Toronto |
| Directions/Cross Streets: | Islington and Finch |
| Level/Floor | Room | Length(ft) | Width(ft) | Descriptions | |
| Room 1 | Main | Kitchen | 12.5 | 7.87 | Linoleum, Eat-in Kitchen |
| Room 2 | Main | Dining Ro | 10.86 | 8.89 | Parquet, Combined w/Living, W/O To Balcony |
| Room 3 | Main | Living Ro | 18.37 | 11.48 | Parquet, Combined w/Dining, Large Window |
| Room 4 | Main | Primary B | 15.09 | 10.17 | Parquet, 2 Pc Ensuite, Window Floor to Ceil |
| Room 5 | Main | Bedroom 2 | 12.33 | 9.45 | Parquet, Closet, Large Window |
| Room 6 | Main | Laundry | 8.69 | 4.36 | Linoleum |
| Washroom Type | No. of Pieces | Level |
| Washroom Type 1 | 4 | Main |
| Washroom Type 2 | 2 | Main |
| Washroom Type 3 | 0 | |
| Washroom Type 4 | 0 | |
| Washroom Type 5 | 0 |
| Total Area: | 0.00 |
| Washrooms: | 2 |
| Heat Type: | Forced Air |
| Central Air Conditioning: | Wall Unit(s |
| Elevator Lift: | True |
$
%
Years
This calculator is for demonstration purposes only. Always consult a professional
financial advisor before making personal financial decisions.
| Although the information displayed is believed to be accurate, no warranties or representations are made of any kind. |
| HOMELIFE PARTNERS REALTY CORP. |
|
|

Shawn Syed, AMP
Broker
Dir:
416-786-7848
Bus:
(416) 494-7653
Fax:
1 866 229 3159
| Book Showing | Email a Friend |
Jump To:
At a Glance:
| Type: | Com - Condo Apartment |
| Area: | Toronto |
| Municipality: | Toronto W05 |
| Neighbourhood: | Humber Summit |
| Style: | Apartment |
| Tax: | $1,037.17 |
| Maintenance Fee: | $649.66 |
| Beds: | 2 |
| Baths: | 2 |
| Fireplace: | N |
Locatin Map:
Payment Calculator:

