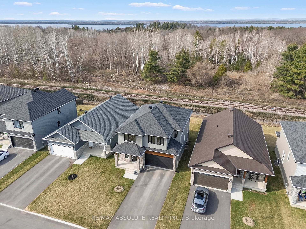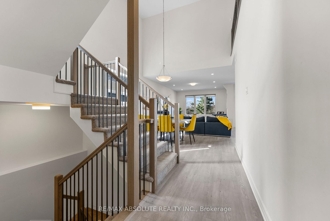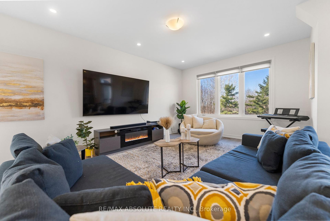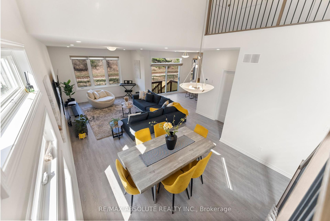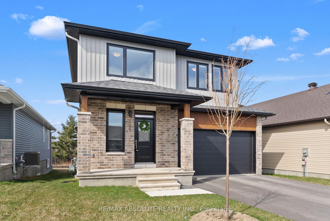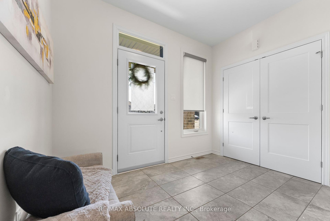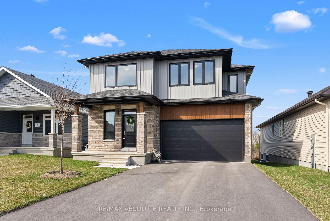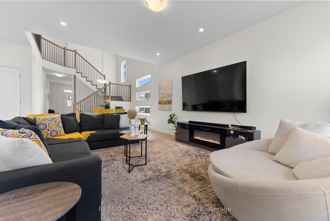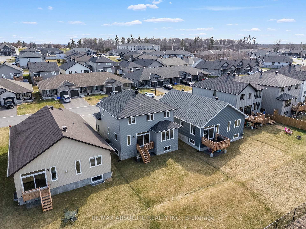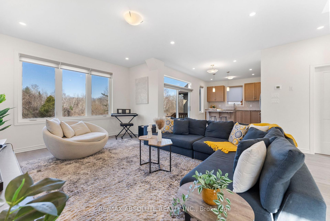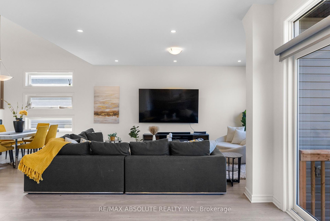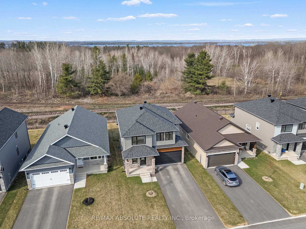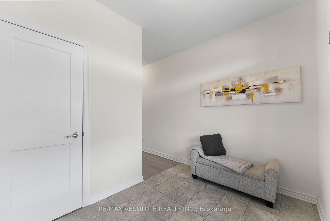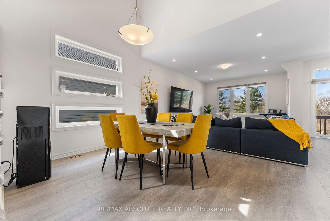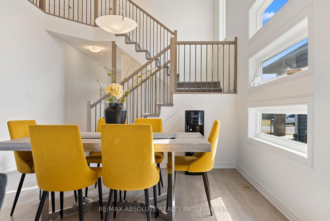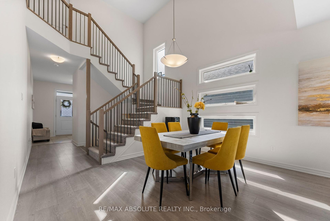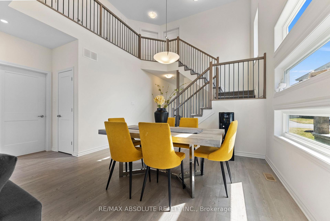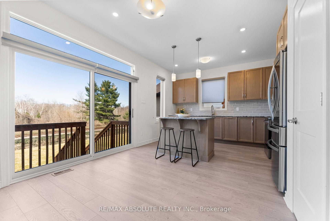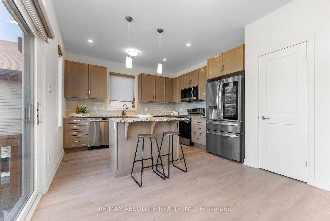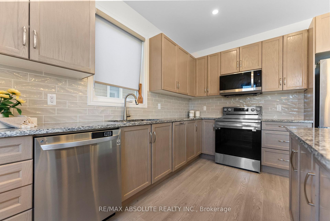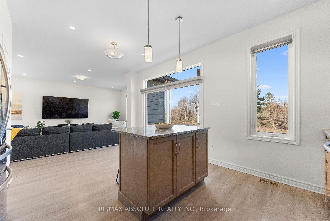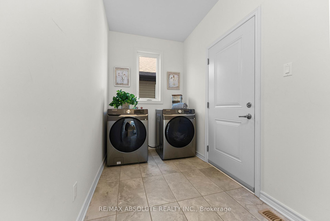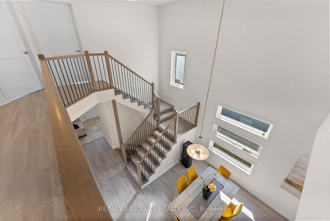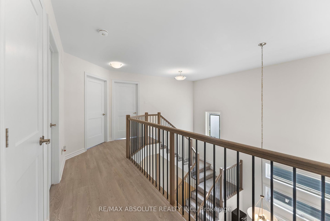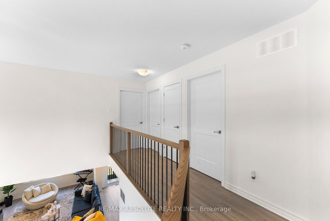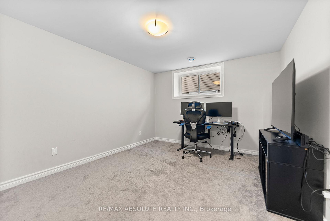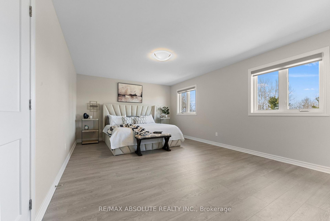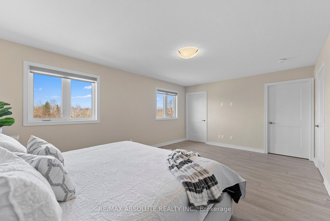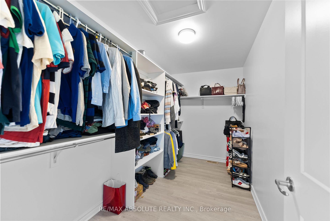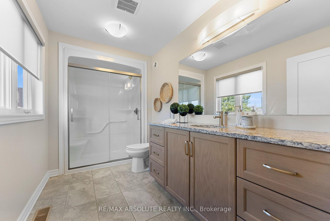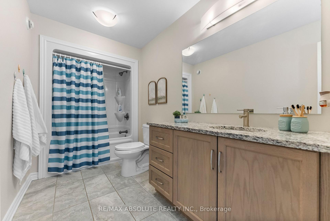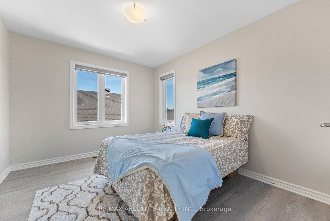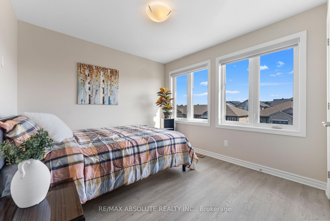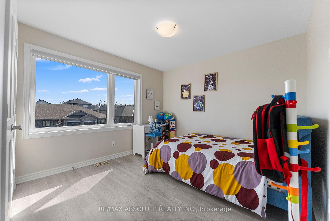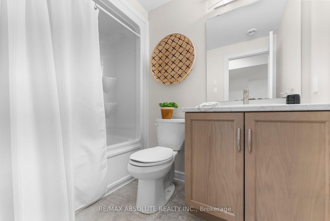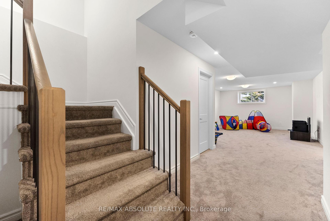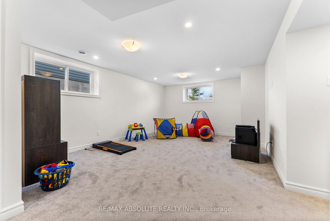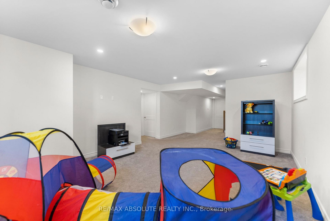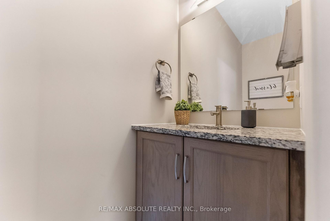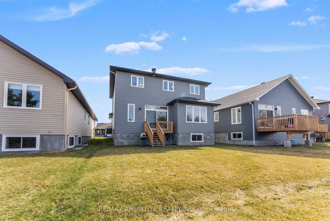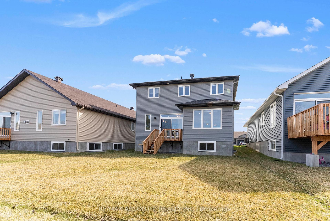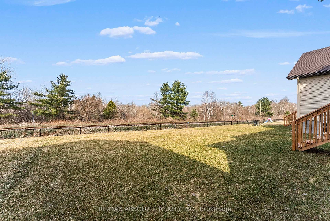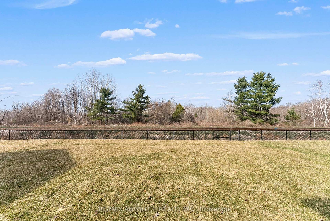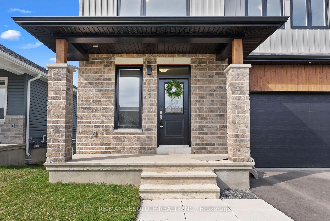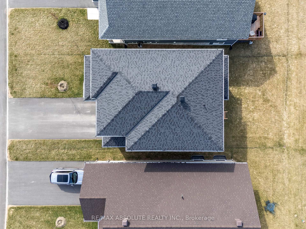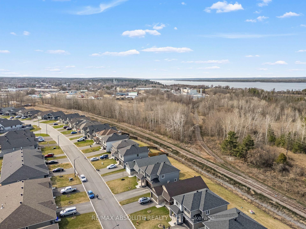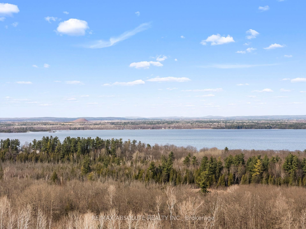$849,900
Available - For Sale
Listing ID: X12106489
105 Seabert Driv , Arnprior, K7S 0K1, Renfrew
| Welcome.....to 105 Seabert Drive! This 2 year old home is better than brand new with $80,000 in upgrades! Sophisticated for entertaining but comfortable for family life, this beautiful modern 4+1 bedroom is a must see! Open concept main floor with soaring ceilings and hardwood floors, is flooded with natural light. A bright foyer welcomes your guests. Convenient 2 piece powder room and main floor laundry with access to the double car garage. The great room boasts cathedral ceilings and and views of the McNamara Conservation area, no rear neighbours here! Warm kitchen includes stainless steel appliances and offers a pantry, island and lots of cupboard space. Primary suite with huge walk in closet and luxurious ensuite featuring shower with pristine glass doors. Bedrooms 2, 3 and 4 are a good size with ample closet space. High end laminate flooring throughout second level. Families can spread out in the bright lower level with finished rec room, 5th bedroom (currently used as an office) and a full 4 piece bath. Lower level fully carpeted with high quality under pad. The utility room can accommodate your families storage needs! This quiet street is enjoyed by families and seniors alike. Arnprior offers many amenities in the "Town of Two Rivers".....where the Ottawa meets the Madawaska. Shopping, restaurants, great schools, a museum, a movie theatre, a highly accredited hospital and much more......all just 30 minutes to Kanata. Sellers can offer flexible possession.....105 Seabert is truly a home....make it YOURS today! |
| Price | $849,900 |
| Taxes: | $6941.50 |
| Assessment Year: | 2024 |
| Occupancy: | Owner |
| Address: | 105 Seabert Driv , Arnprior, K7S 0K1, Renfrew |
| Acreage: | Not Appl |
| Directions/Cross Streets: | Morgan Clouthier |
| Rooms: | 8 |
| Rooms +: | 2 |
| Bedrooms: | 4 |
| Bedrooms +: | 1 |
| Family Room: | T |
| Basement: | Full, Finished |
| Level/Floor | Room | Length(ft) | Width(ft) | Descriptions | |
| Room 1 | Main | Kitchen | 8.99 | 13.12 | |
| Room 2 | Main | Breakfast | 9.28 | 10.79 | |
| Room 3 | Main | Living Ro | 12.79 | 27.68 | |
| Room 4 | Main | Mud Room | |||
| Room 5 | Main | Foyer | |||
| Room 6 | Main | Powder Ro | 2 Pc Bath | ||
| Room 7 | Second | Primary B | 18.56 | 6.56 | |
| Room 8 | Second | Bathroom | 3 Pc Ensuite | ||
| Room 9 | Second | Other | Walk-In Closet(s) | ||
| Room 10 | Second | Bathroom | 3 Pc Bath | ||
| Room 11 | Second | Bedroom 2 | 10.59 | 6.56 | |
| Room 12 | Second | Bedroom 3 | 10.59 | 11.41 | |
| Room 13 | Second | Bedroom 4 | 11.58 | 9.97 |
| Washroom Type | No. of Pieces | Level |
| Washroom Type 1 | 2 | Main |
| Washroom Type 2 | 3 | Second |
| Washroom Type 3 | 4 | Second |
| Washroom Type 4 | 4 | Lower |
| Washroom Type 5 | 0 |
| Total Area: | 0.00 |
| Approximatly Age: | New |
| Property Type: | Detached |
| Style: | 2-Storey |
| Exterior: | Vinyl Siding, Stone |
| Garage Type: | Attached |
| (Parking/)Drive: | Private Do |
| Drive Parking Spaces: | 4 |
| Park #1 | |
| Parking Type: | Private Do |
| Park #2 | |
| Parking Type: | Private Do |
| Pool: | None |
| Approximatly Age: | New |
| Approximatly Square Footage: | 2000-2500 |
| CAC Included: | N |
| Water Included: | N |
| Cabel TV Included: | N |
| Common Elements Included: | N |
| Heat Included: | N |
| Parking Included: | N |
| Condo Tax Included: | N |
| Building Insurance Included: | N |
| Fireplace/Stove: | N |
| Heat Type: | Forced Air |
| Central Air Conditioning: | Central Air |
| Central Vac: | N |
| Laundry Level: | Syste |
| Ensuite Laundry: | F |
| Sewers: | Sewer |
$
%
Years
This calculator is for demonstration purposes only. Always consult a professional
financial advisor before making personal financial decisions.
| Although the information displayed is believed to be accurate, no warranties or representations are made of any kind. |
| RE/MAX ABSOLUTE REALTY INC. |
|
|

Shawn Syed, AMP
Broker
Dir:
416-786-7848
Bus:
(416) 494-7653
Fax:
1 866 229 3159
| Virtual Tour | Book Showing | Email a Friend |
Jump To:
At a Glance:
| Type: | Freehold - Detached |
| Area: | Renfrew |
| Municipality: | Arnprior |
| Neighbourhood: | 550 - Arnprior |
| Style: | 2-Storey |
| Approximate Age: | New |
| Tax: | $6,941.5 |
| Beds: | 4+1 |
| Baths: | 4 |
| Fireplace: | N |
| Pool: | None |
Locatin Map:
Payment Calculator:

