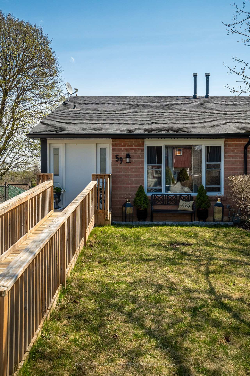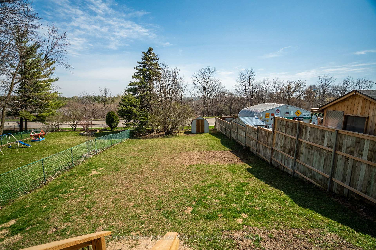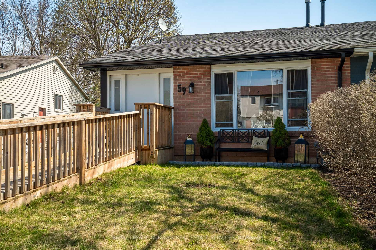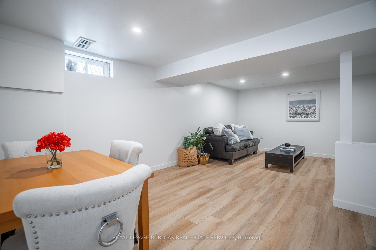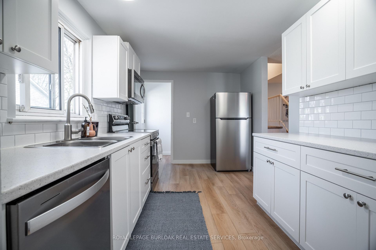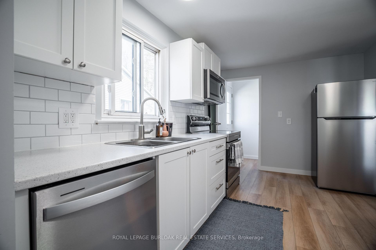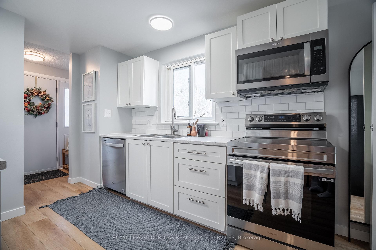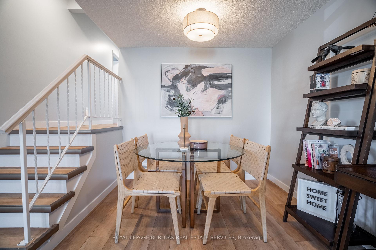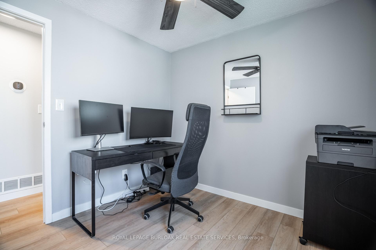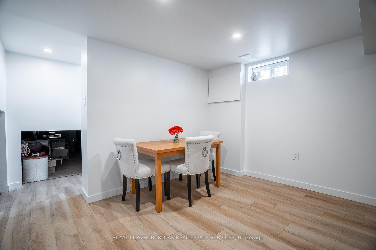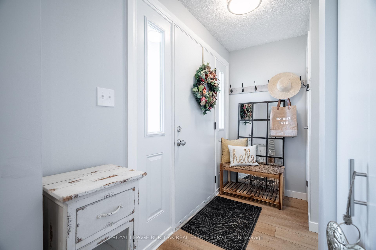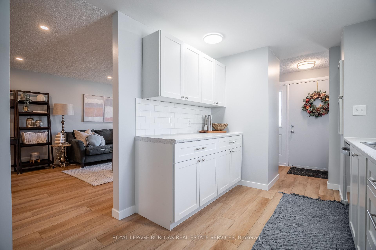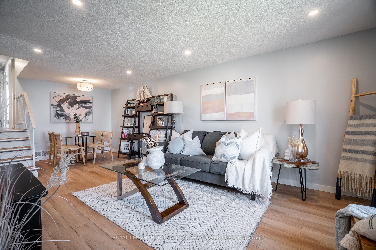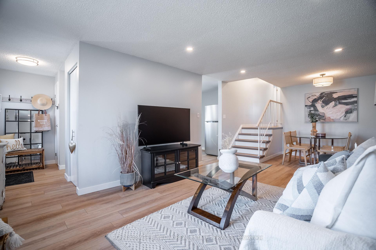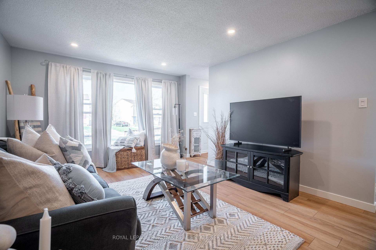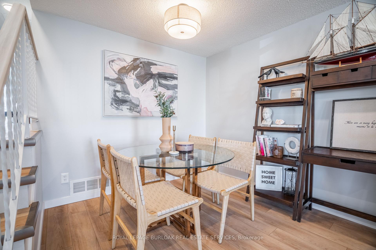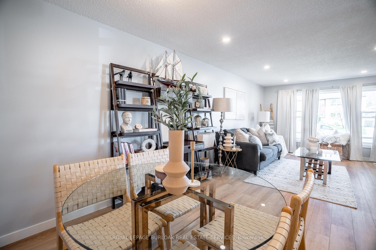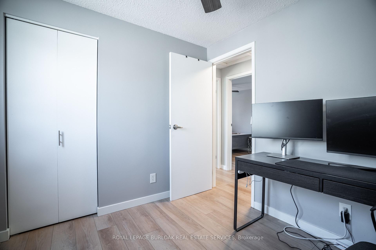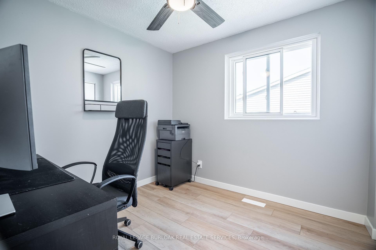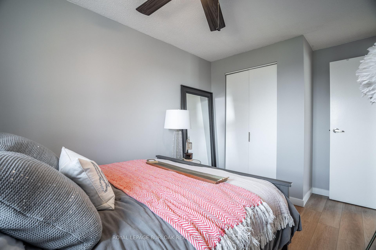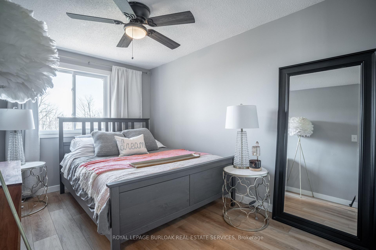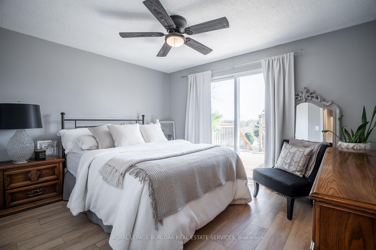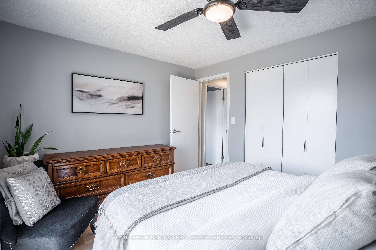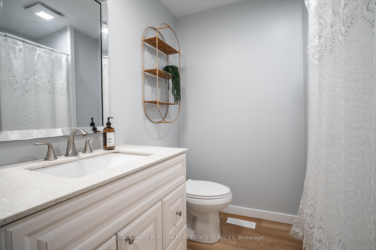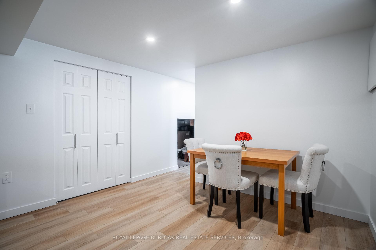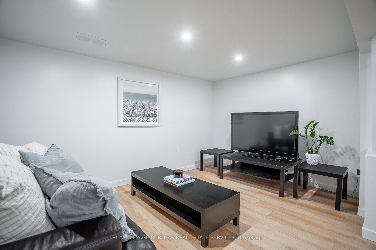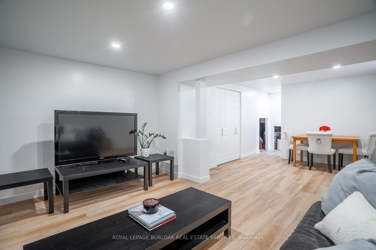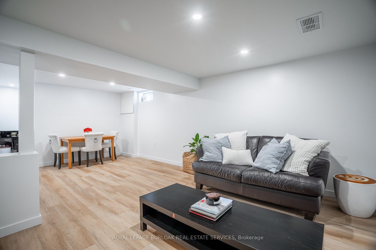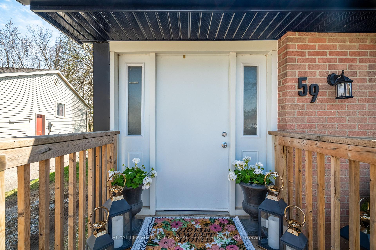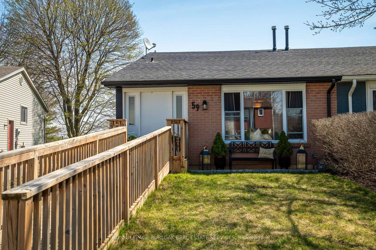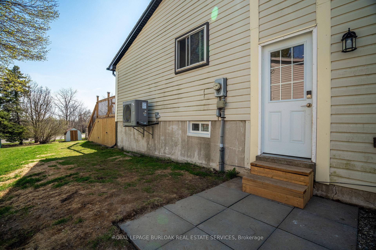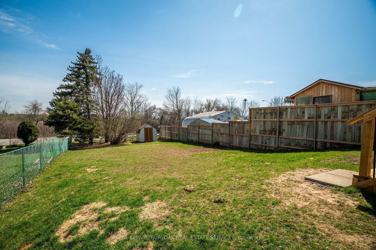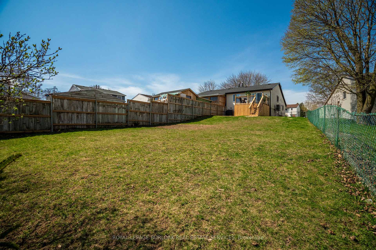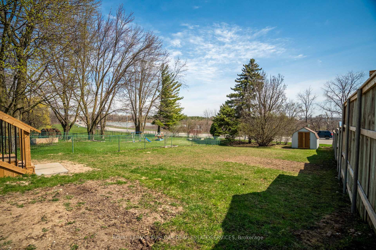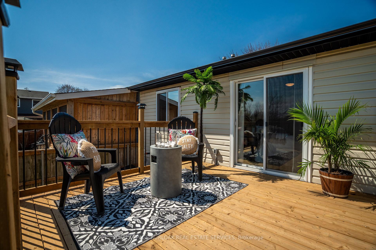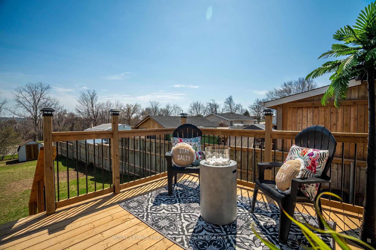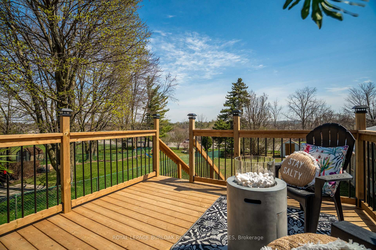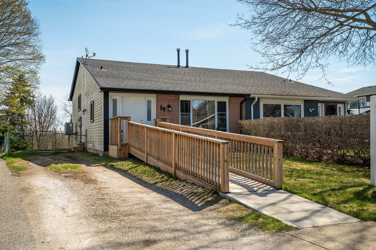$524,900
Available - For Sale
Listing ID: X12106488
59 Tennyson Stre , Woodstock, N4S 8B3, Oxford
| Welcome to 59 Tennyson Street in Woodstock! This charming 3-bedroom semi-detached backsplit has been thoughtfully updated from top to bottom ready for you to move in and enjoy. The main level features a bright, open-concept living and dining area with new flooring, baseboards, and plenty of natural light. The beautifully updated kitchen boasts new appliances, countertops, and cabinetry, making it as functional as it is stylish .Upstairs, you'll find three spacious bedrooms and a freshly renovated 4-piece bathroom. The primary bedroom offers a walkout to a newly built patio deck perfect for quiet mornings with your coffee. A separate side entrance leads to the finished basement, offering great additional living space, storage, or the perfect spot to entertain. With new windows, doors, and fresh paint throughout, no detail has been overlooked. Located in a welcoming neighbourhood, this home truly has it all. Just move in and make it yours. |
| Price | $524,900 |
| Taxes: | $2770.00 |
| Assessment Year: | 2025 |
| Occupancy: | Owner |
| Address: | 59 Tennyson Stre , Woodstock, N4S 8B3, Oxford |
| Acreage: | < .50 |
| Directions/Cross Streets: | Alice Street |
| Rooms: | 9 |
| Bedrooms: | 3 |
| Bedrooms +: | 0 |
| Family Room: | T |
| Basement: | Separate Ent |
| Level/Floor | Room | Length(ft) | Width(ft) | Descriptions | |
| Room 1 | Main | Living Ro | 16.73 | 11.15 | |
| Room 2 | Main | Dining Ro | 6.56 | 8.53 | |
| Room 3 | Main | Kitchen | 13.12 | 8.86 | |
| Room 4 | Second | Bedroom | 8.2 | 8.86 | |
| Room 5 | Second | Bedroom 2 | 10.17 | 12.14 | |
| Room 6 | Second | Bedroom 3 | 14.1 | 8.53 | |
| Room 7 | Second | Bathroom | 7.22 | 8.53 | 4 Pc Bath |
| Room 8 | Basement | Recreatio | 20.01 | 13.45 | |
| Room 9 | Basement | Utility R | 20.66 | 8.69 |
| Washroom Type | No. of Pieces | Level |
| Washroom Type 1 | 4 | Second |
| Washroom Type 2 | 0 | |
| Washroom Type 3 | 0 | |
| Washroom Type 4 | 0 | |
| Washroom Type 5 | 0 |
| Total Area: | 0.00 |
| Approximatly Age: | 51-99 |
| Property Type: | Semi-Detached |
| Style: | Backsplit 3 |
| Exterior: | Aluminum Siding, Brick |
| Garage Type: | None |
| (Parking/)Drive: | Private |
| Drive Parking Spaces: | 3 |
| Park #1 | |
| Parking Type: | Private |
| Park #2 | |
| Parking Type: | Private |
| Pool: | None |
| Other Structures: | Shed |
| Approximatly Age: | 51-99 |
| Approximatly Square Footage: | 1100-1500 |
| Property Features: | Public Trans, Rec./Commun.Centre |
| CAC Included: | N |
| Water Included: | N |
| Cabel TV Included: | N |
| Common Elements Included: | N |
| Heat Included: | N |
| Parking Included: | N |
| Condo Tax Included: | N |
| Building Insurance Included: | N |
| Fireplace/Stove: | N |
| Heat Type: | Forced Air |
| Central Air Conditioning: | Central Air |
| Central Vac: | N |
| Laundry Level: | Syste |
| Ensuite Laundry: | F |
| Elevator Lift: | False |
| Sewers: | Sewer |
$
%
Years
This calculator is for demonstration purposes only. Always consult a professional
financial advisor before making personal financial decisions.
| Although the information displayed is believed to be accurate, no warranties or representations are made of any kind. |
| ROYAL LEPAGE BURLOAK REAL ESTATE SERVICES |
|
|

Shawn Syed, AMP
Broker
Dir:
416-786-7848
Bus:
(416) 494-7653
Fax:
1 866 229 3159
| Virtual Tour | Book Showing | Email a Friend |
Jump To:
At a Glance:
| Type: | Freehold - Semi-Detached |
| Area: | Oxford |
| Municipality: | Woodstock |
| Neighbourhood: | Woodstock - South |
| Style: | Backsplit 3 |
| Approximate Age: | 51-99 |
| Tax: | $2,770 |
| Beds: | 3 |
| Baths: | 1 |
| Fireplace: | N |
| Pool: | None |
Locatin Map:
Payment Calculator:

