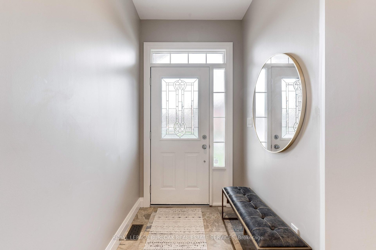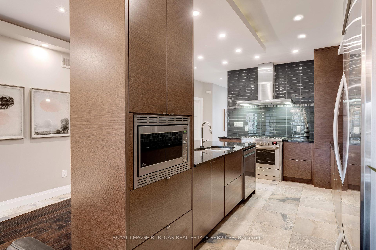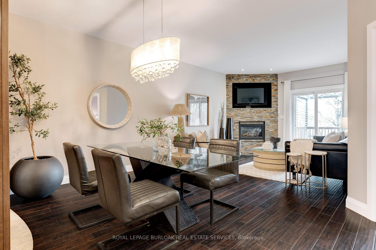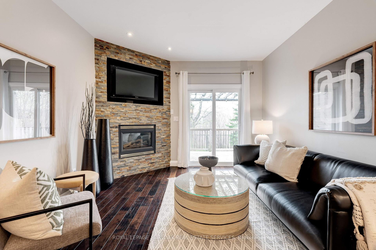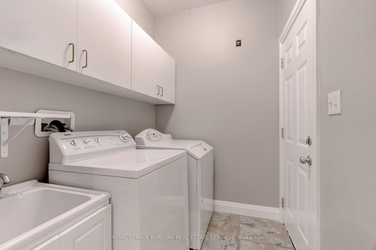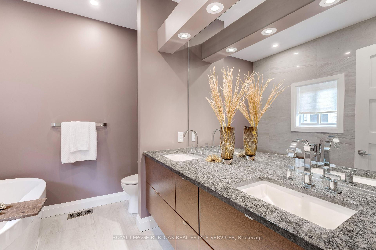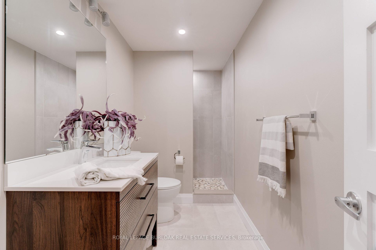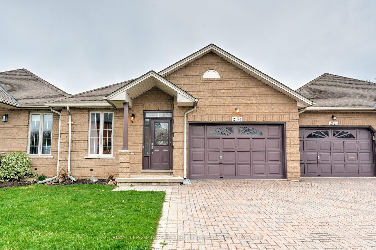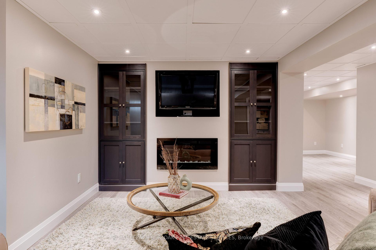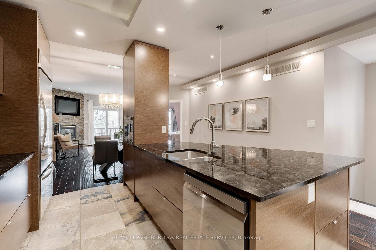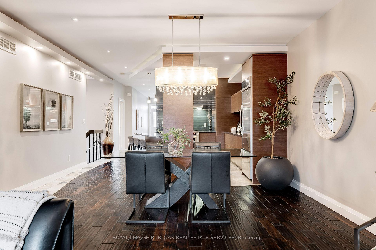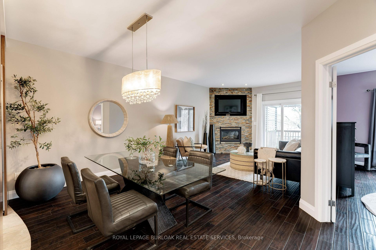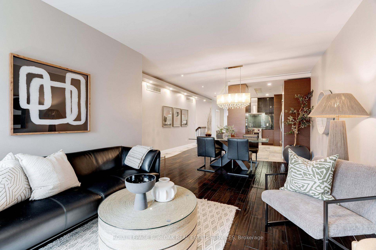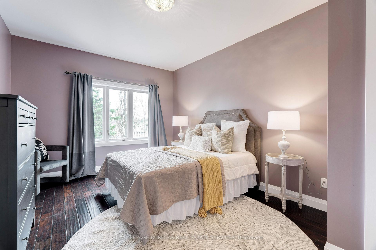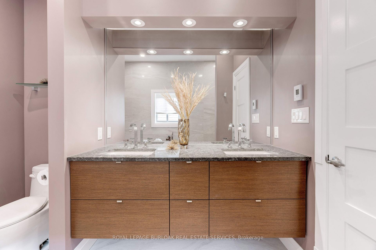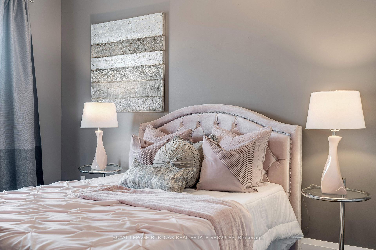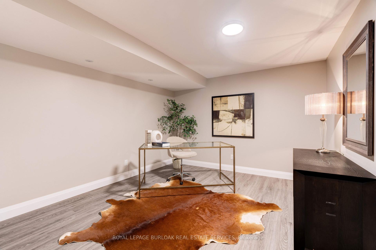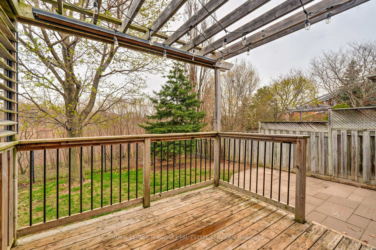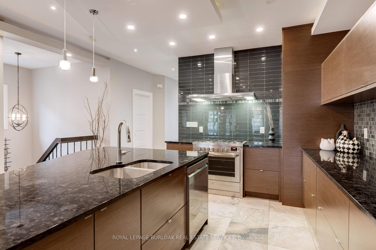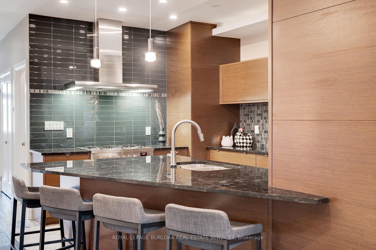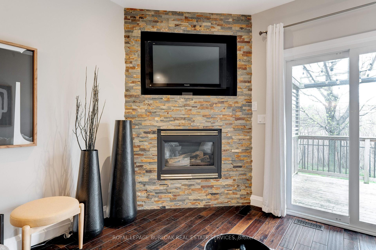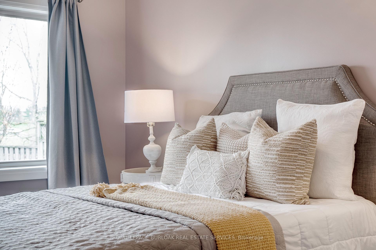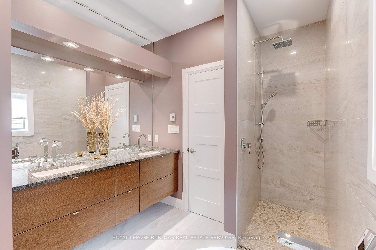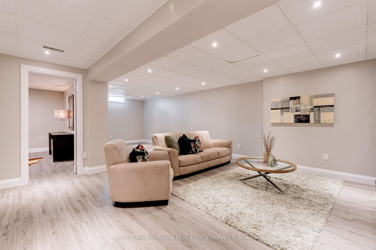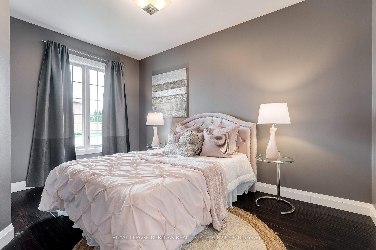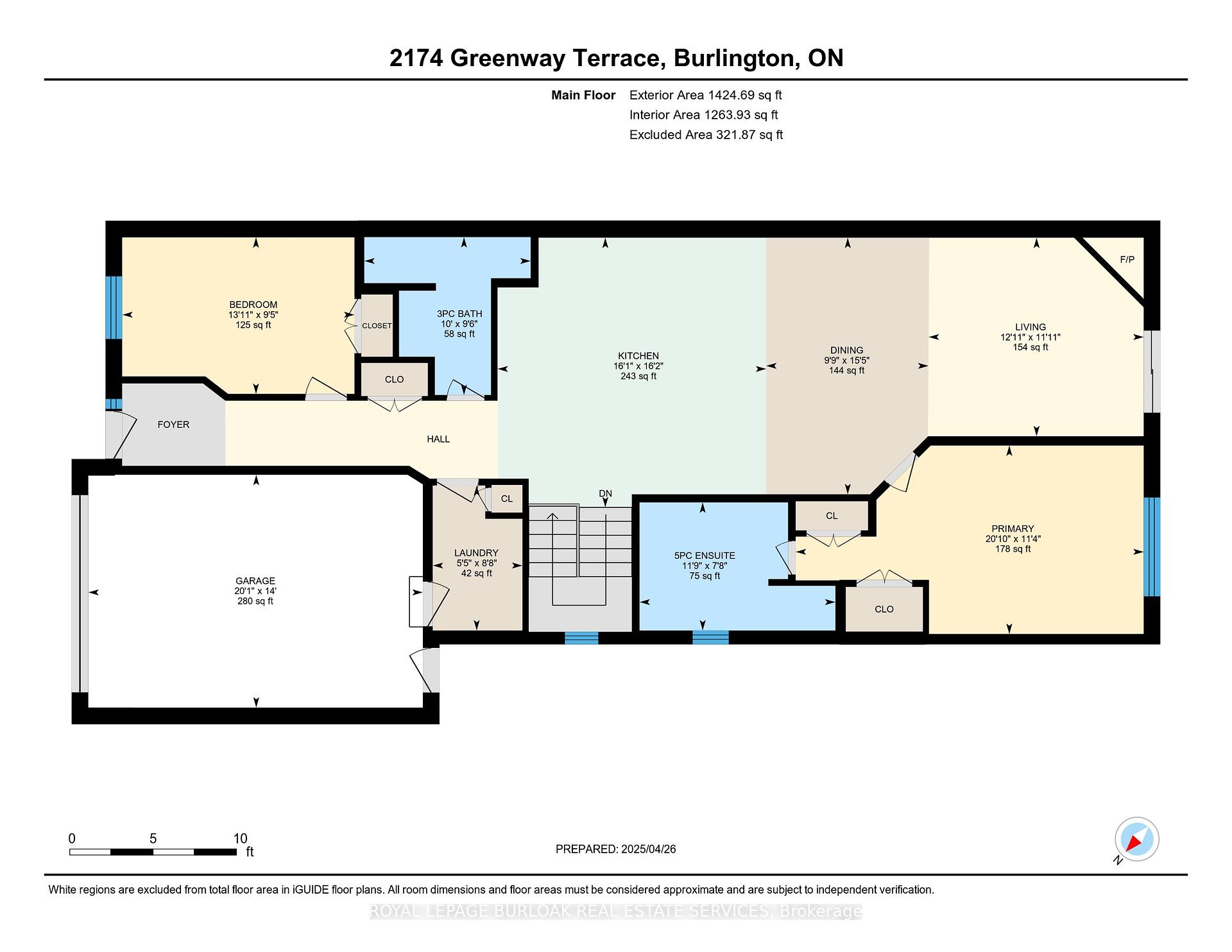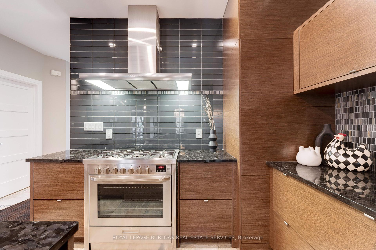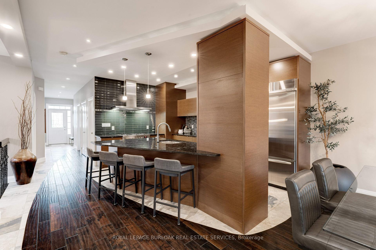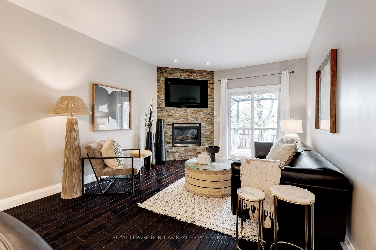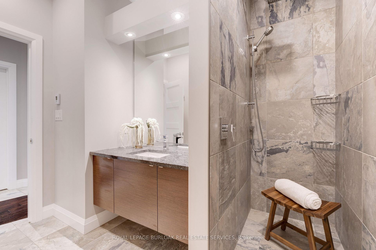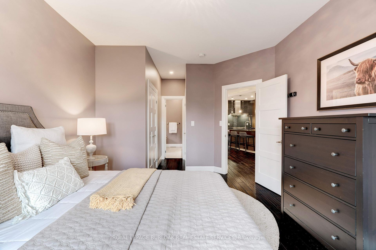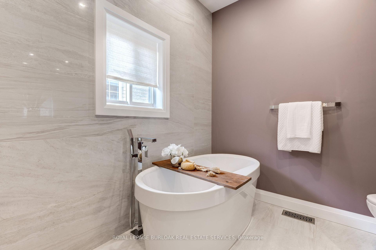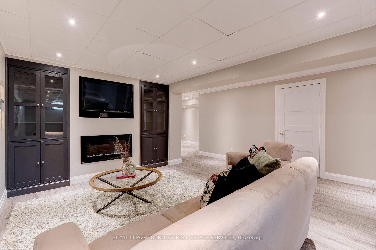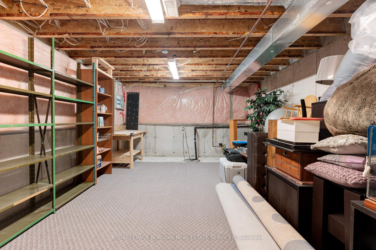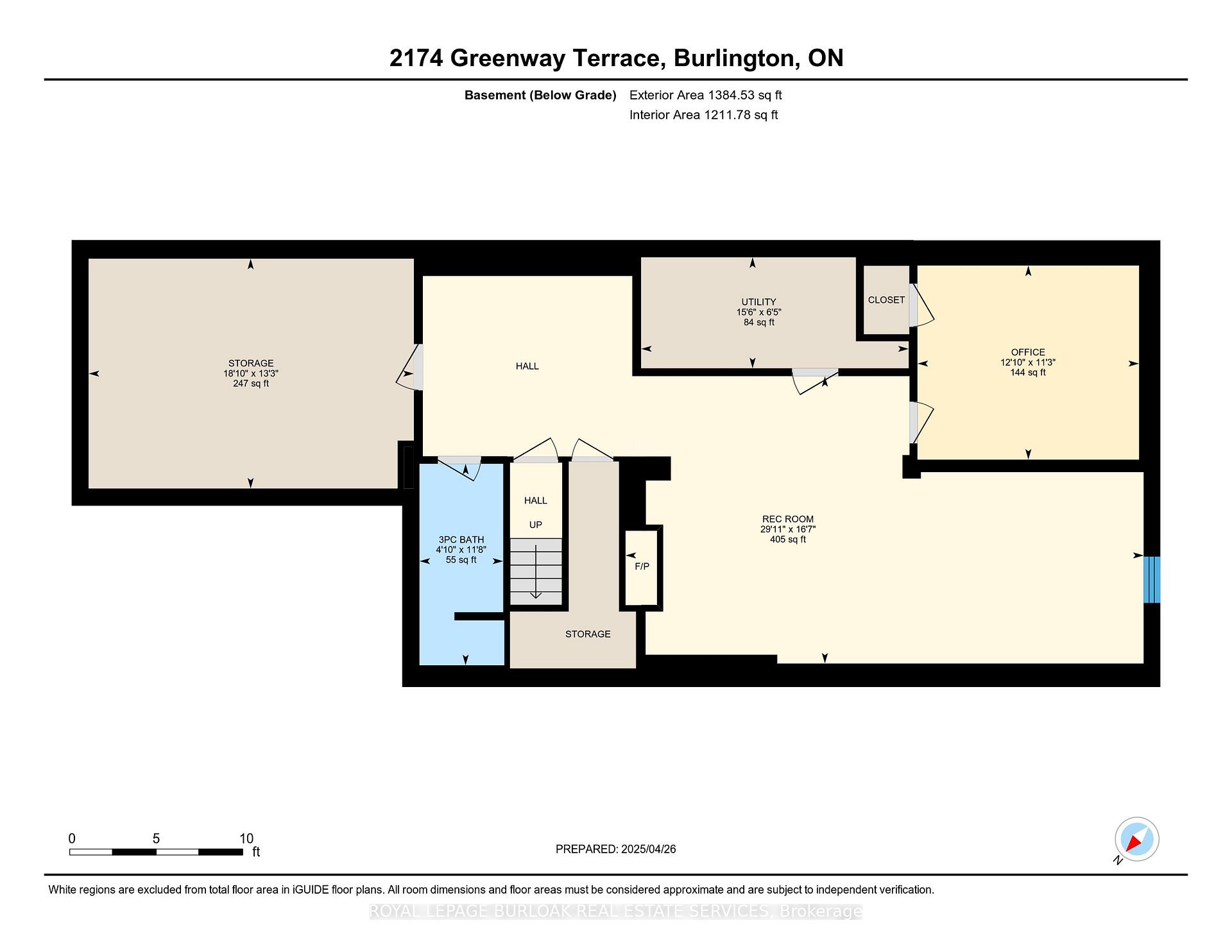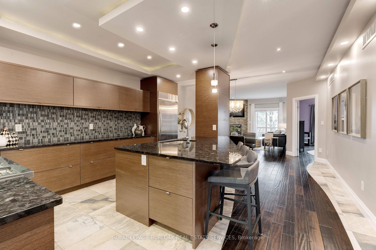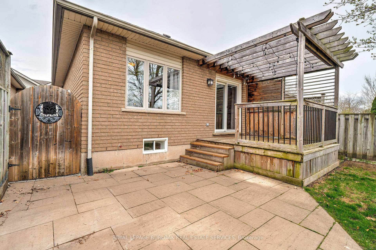$1,049,900
Available - For Sale
Listing ID: W12106487
2174 Greenway Terr , Burlington, L7M 4L1, Halton
| Discover the charm and comfort of this beautiful bungalow townhome, tucked away in Burlington's highly sought-after Millcroft neighbourhood. Offering nearly 2,500 sq ft of thoughtfully designed living space- with no condo or road fees- this freehold gem is ready to welcome you home. The open main floor layout features a spacious primary bedroom with a spa-like 5-piece ensuite, a generously sized second bathroom, and a stunning 3-piece bathroom. Convenient main floor laundry with inside access to the 1.5 car garage adds everyday ease to the thoughtful design. The dream open-concept kitchen with sleek stainless steel appliances and large island seamlessly flows into the dining and living areas- an ideal space for gathering and entertaining. Downstairs, the beautifully finished lower level offers even more flexible living space, featuring a bright and inviting rec room, a home office are, and an additional bathroom-perfect for relacing, working, or hosting guests. Step outside to your private back deck and patio, looking onto the tranquil Shorecares Creek-an idyllic and peaceful setting. Whether you're a first-time buyer looking to downsize, this home presents an incredible opportunity in a vibrant, mature community. Enjoy endless amenities, parks, gold course, shopping, and top-rated schools, all within easy reach, while enjoying the serenity of a quiet, friendly, neighbourhood you'll be proud to call home. |
| Price | $1,049,900 |
| Taxes: | $4948.85 |
| Assessment Year: | 2024 |
| Occupancy: | Vacant |
| Address: | 2174 Greenway Terr , Burlington, L7M 4L1, Halton |
| Directions/Cross Streets: | Walkers Line & Country Club Drive |
| Rooms: | 5 |
| Bedrooms: | 2 |
| Bedrooms +: | 0 |
| Family Room: | T |
| Basement: | Full, Partial Base |
| Level/Floor | Room | Length(ft) | Width(ft) | Descriptions | |
| Room 1 | Ground | Primary B | 11.32 | 20.86 | |
| Room 2 | Ground | Bedroom 2 | 9.38 | 13.94 | |
| Room 3 | Ground | Laundry | 8.69 | 5.38 | |
| Room 4 | Ground | Kitchen | 16.17 | 16.1 | |
| Room 5 | Ground | Dining Ro | 15.38 | 16.1 | |
| Room 6 | Ground | Living Ro | 11.91 | 12.89 | |
| Room 7 | Ground | Bathroom | 9.48 | 9.97 | 3 Pc Bath |
| Room 8 | Basement | Recreatio | 16.63 | 29.95 | |
| Room 9 | Basement | Office | 11.22 | 12.82 | |
| Room 10 | Basement | Bathroom | 11.64 | 4.85 | 3 Pc Bath |
| Room 11 | Ground | Bathroom | 7.68 | 11.74 | 5 Pc Ensuite |
| Washroom Type | No. of Pieces | Level |
| Washroom Type 1 | 5 | Main |
| Washroom Type 2 | 3 | Main |
| Washroom Type 3 | 3 | Basement |
| Washroom Type 4 | 0 | |
| Washroom Type 5 | 0 |
| Total Area: | 0.00 |
| Approximatly Age: | 16-30 |
| Property Type: | Att/Row/Townhouse |
| Style: | Bungalow |
| Exterior: | Brick |
| Garage Type: | Attached |
| (Parking/)Drive: | Private |
| Drive Parking Spaces: | 2 |
| Park #1 | |
| Parking Type: | Private |
| Park #2 | |
| Parking Type: | Private |
| Pool: | None |
| Approximatly Age: | 16-30 |
| Approximatly Square Footage: | 1100-1500 |
| Property Features: | Golf, Place Of Worship |
| CAC Included: | N |
| Water Included: | N |
| Cabel TV Included: | N |
| Common Elements Included: | N |
| Heat Included: | N |
| Parking Included: | N |
| Condo Tax Included: | N |
| Building Insurance Included: | N |
| Fireplace/Stove: | Y |
| Heat Type: | Forced Air |
| Central Air Conditioning: | Central Air |
| Central Vac: | N |
| Laundry Level: | Syste |
| Ensuite Laundry: | F |
| Elevator Lift: | False |
| Sewers: | Sewer |
$
%
Years
This calculator is for demonstration purposes only. Always consult a professional
financial advisor before making personal financial decisions.
| Although the information displayed is believed to be accurate, no warranties or representations are made of any kind. |
| ROYAL LEPAGE BURLOAK REAL ESTATE SERVICES |
|
|

Shawn Syed, AMP
Broker
Dir:
416-786-7848
Bus:
(416) 494-7653
Fax:
1 866 229 3159
| Virtual Tour | Book Showing | Email a Friend |
Jump To:
At a Glance:
| Type: | Freehold - Att/Row/Townhouse |
| Area: | Halton |
| Municipality: | Burlington |
| Neighbourhood: | Rose |
| Style: | Bungalow |
| Approximate Age: | 16-30 |
| Tax: | $4,948.85 |
| Beds: | 2 |
| Baths: | 3 |
| Fireplace: | Y |
| Pool: | None |
Locatin Map:
Payment Calculator:

