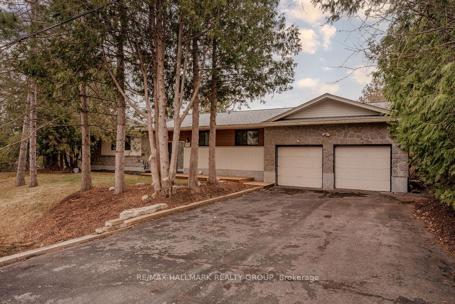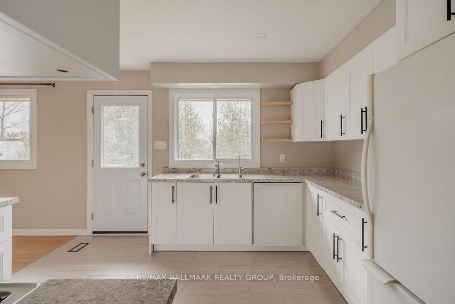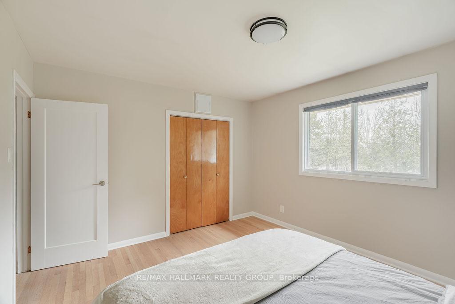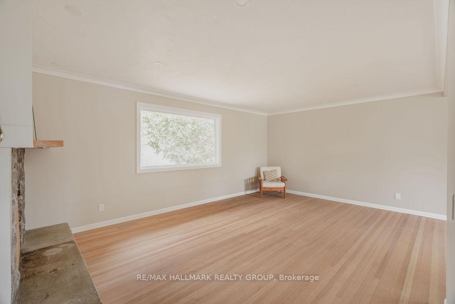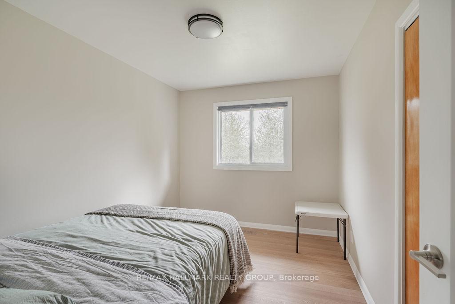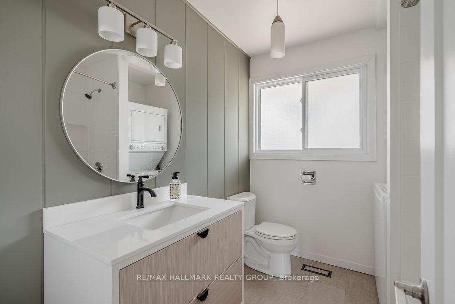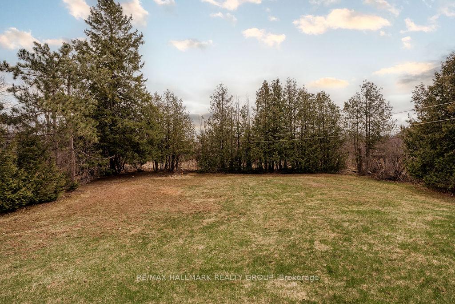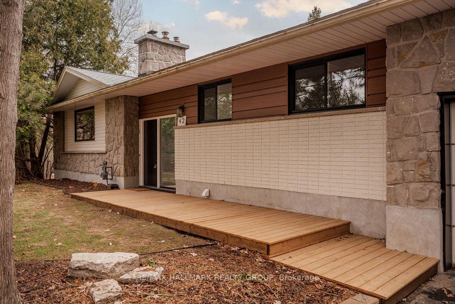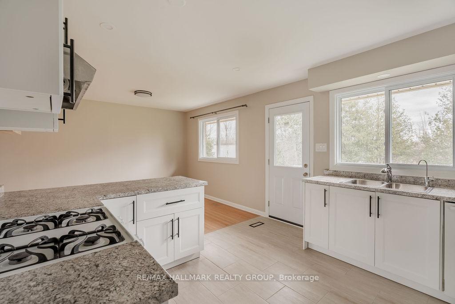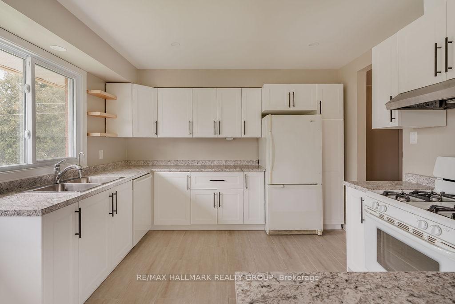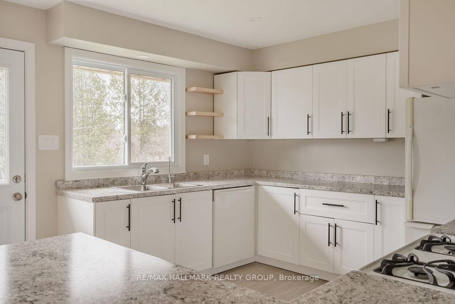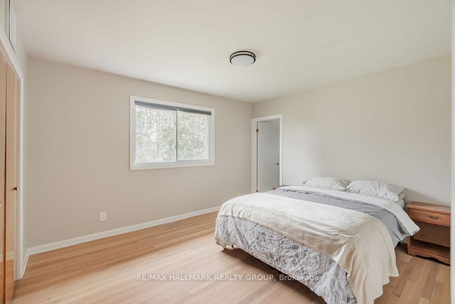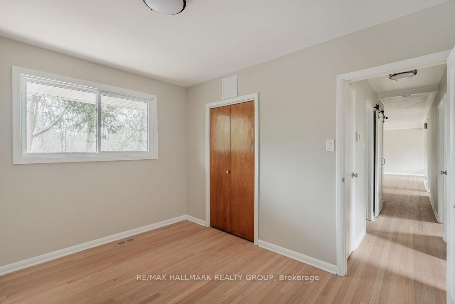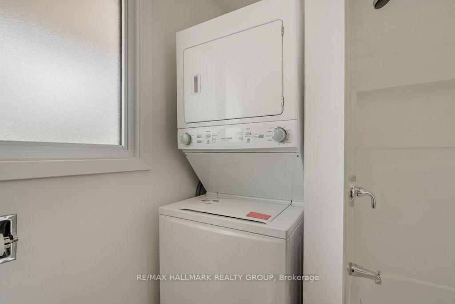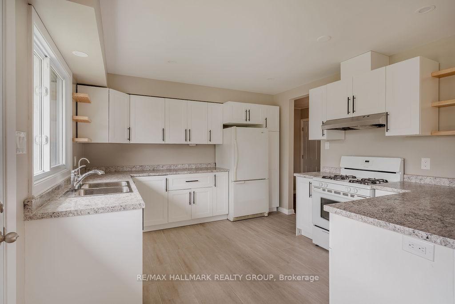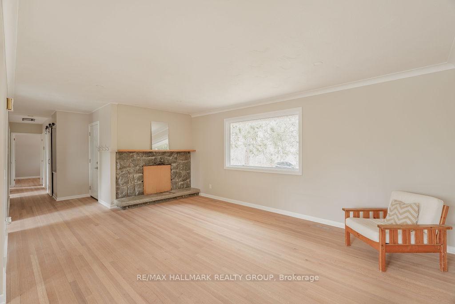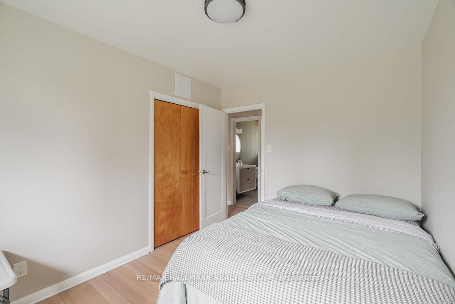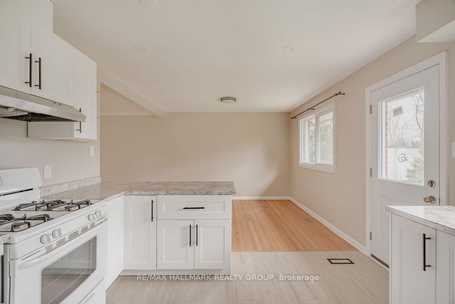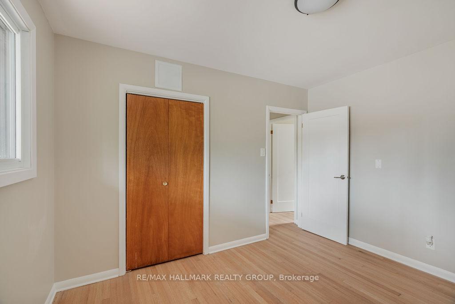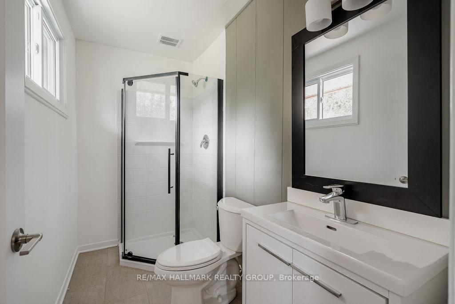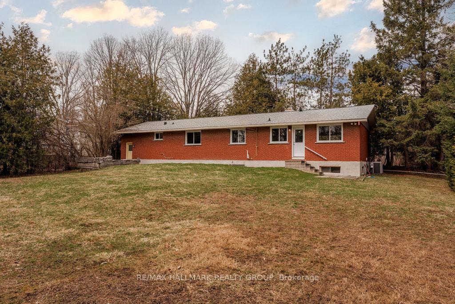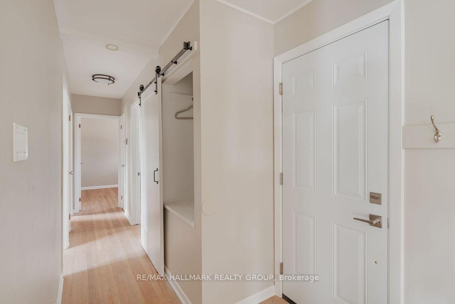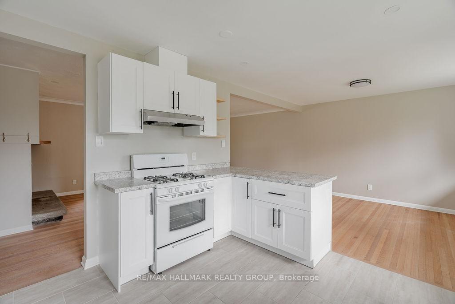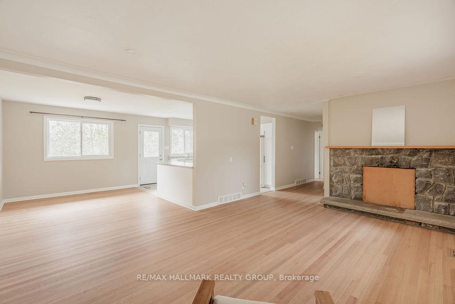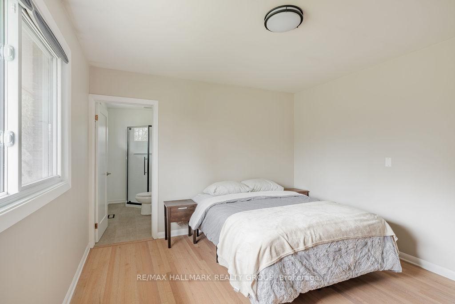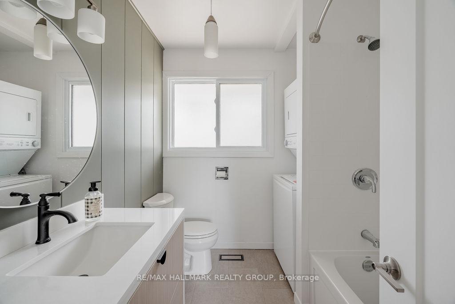$2,395
Available - For Rent
Listing ID: X12106379
42 Lytle Aven , Bells Corners and South to Fallowfield, K2R 1E5, Ottawa
| Welcome to Unit A at 42 Lytle Ave! This newly constructed 3 bed, 2 full-bath upper unit has all that you are looking for - while offering tranquil rural living, still being in the middle of the city! Close to all amenities, shopping, transit, biking/walking trails & only 25 mins to downtown Ottawa! As you walk in to the main level you are hit with tons of natural light in the spacious & open concept living/dining room areas, large kitchen offers tons of cabinet/counter space and has a gas stove, and convenient walk-out to a large backyard. Continuing along down the hall you have 3 spacious bedrooms, 2 full baths with the most modern of finishes, 1 of which is a full bath 3PC en-suite with stand-up glass enclosed shower. Tenant to pay: Hydro & Gas. Parking for 3 vehicles in tandem, with 1 inside the garage are included! Snow removal of driveway & lawn maintenance also included! Available immediately! |
| Price | $2,395 |
| Taxes: | $0.00 |
| Occupancy: | Vacant |
| Address: | 42 Lytle Aven , Bells Corners and South to Fallowfield, K2R 1E5, Ottawa |
| Directions/Cross Streets: | Lytle Ave. & Cedarview Rd. |
| Rooms: | 5 |
| Bedrooms: | 3 |
| Bedrooms +: | 0 |
| Family Room: | T |
| Basement: | None |
| Furnished: | Unfu |
| Level/Floor | Room | Length(ft) | Width(ft) | Descriptions | |
| Room 1 | Main | Living Ro | 18.24 | 12.99 | Hardwood Floor |
| Room 2 | Main | Dining Ro | 11.81 | 9.91 | Hardwood Floor |
| Room 3 | Main | Kitchen | 12.6 | 11.41 | Tile Floor |
| Room 4 | Main | Primary B | 12.99 | 11.41 | Hardwood Floor |
| Room 5 | Main | Bedroom 2 | 11.41 | 8.92 | Hardwood Floor |
| Room 6 | Main | Bedroom 3 | 11.41 | 9.32 | Hardwood Floor |
| Room 7 | Main | Bathroom | 8.99 | 4.4 | 3 Pc Ensuite |
| Room 8 | Main | Bathroom | 8.07 | 6.82 | 3 Pc Bath |
| Room 9 | Main | Laundry | 2.72 | 2.59 |
| Washroom Type | No. of Pieces | Level |
| Washroom Type 1 | 3 | Main |
| Washroom Type 2 | 3 | Main |
| Washroom Type 3 | 0 | |
| Washroom Type 4 | 0 | |
| Washroom Type 5 | 0 |
| Total Area: | 0.00 |
| Property Type: | Duplex |
| Style: | Apartment |
| Exterior: | Stone, Vinyl Siding |
| Garage Type: | Attached |
| (Parking/)Drive: | Tandem, Re |
| Drive Parking Spaces: | 2 |
| Park #1 | |
| Parking Type: | Tandem, Re |
| Park #2 | |
| Parking Type: | Tandem |
| Park #3 | |
| Parking Type: | Reserved/A |
| Pool: | None |
| Laundry Access: | Laundry Room |
| Approximatly Square Footage: | 1100-1500 |
| CAC Included: | N |
| Water Included: | Y |
| Cabel TV Included: | N |
| Common Elements Included: | N |
| Heat Included: | N |
| Parking Included: | Y |
| Condo Tax Included: | N |
| Building Insurance Included: | N |
| Fireplace/Stove: | Y |
| Heat Type: | Forced Air |
| Central Air Conditioning: | Central Air |
| Central Vac: | N |
| Laundry Level: | Syste |
| Ensuite Laundry: | F |
| Elevator Lift: | False |
| Sewers: | Septic |
| Water: | Drilled W |
| Water Supply Types: | Drilled Well |
| Utilities-Cable: | A |
| Utilities-Hydro: | Y |
| Although the information displayed is believed to be accurate, no warranties or representations are made of any kind. |
| RE/MAX HALLMARK REALTY GROUP |
|
|

Shawn Syed, AMP
Broker
Dir:
416-786-7848
Bus:
(416) 494-7653
Fax:
1 866 229 3159
| Virtual Tour | Book Showing | Email a Friend |
Jump To:
At a Glance:
| Type: | Freehold - Duplex |
| Area: | Ottawa |
| Municipality: | Bells Corners and South to Fallowfield |
| Neighbourhood: | 7806 - Cedar Hill/Orchard Estates |
| Style: | Apartment |
| Beds: | 3 |
| Baths: | 2 |
| Fireplace: | Y |
| Pool: | None |
Locatin Map:

