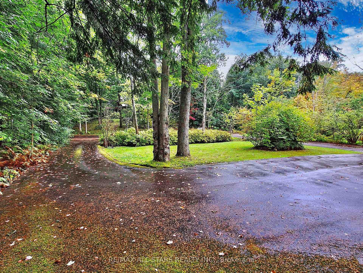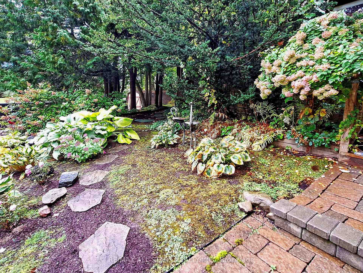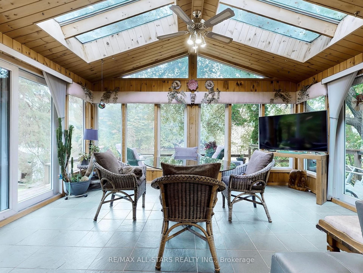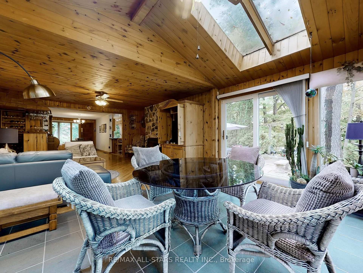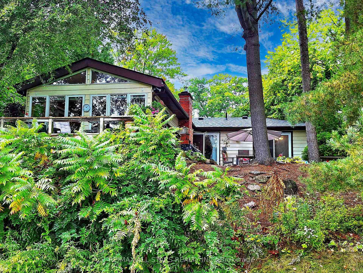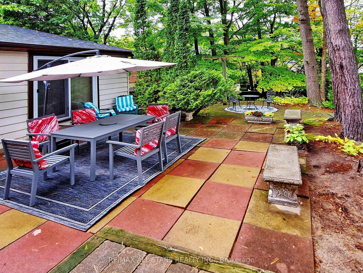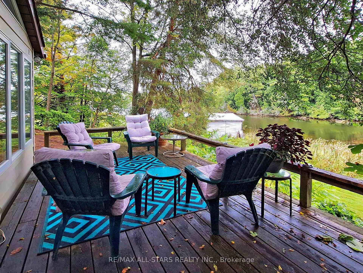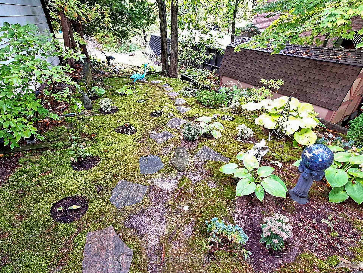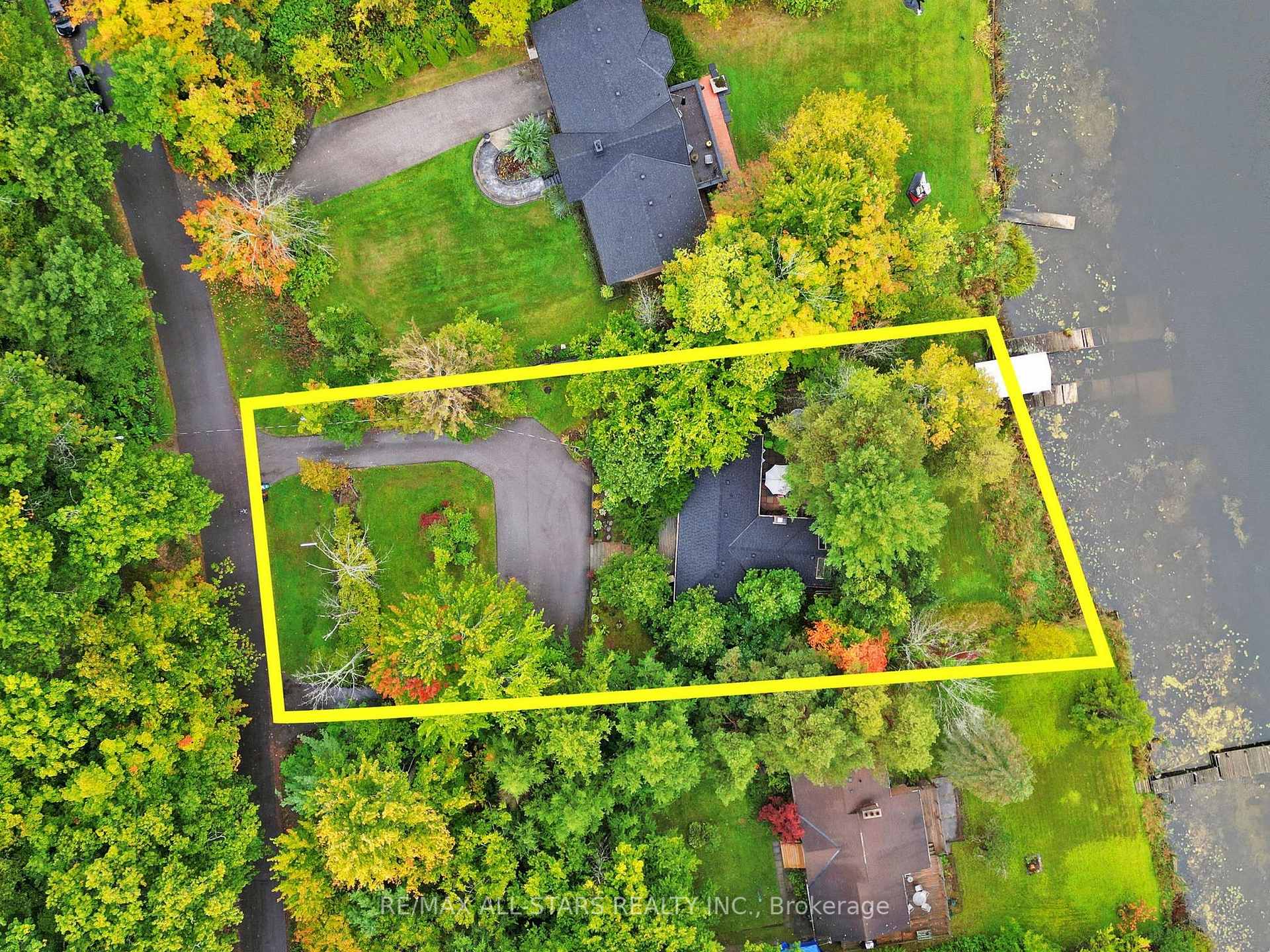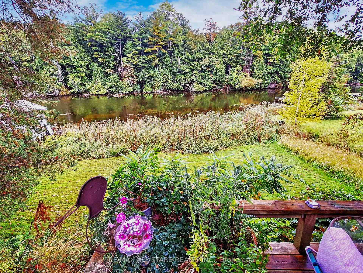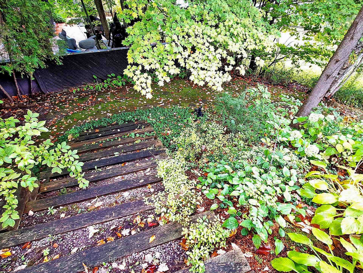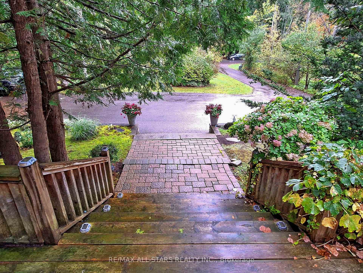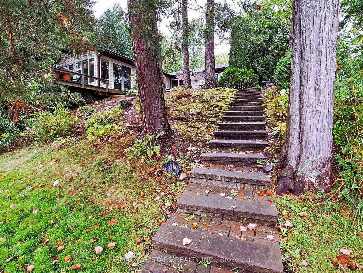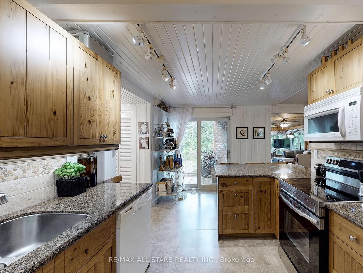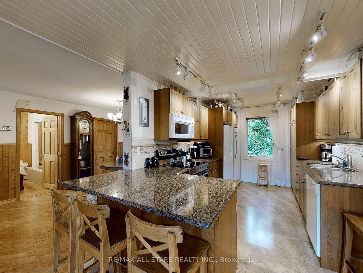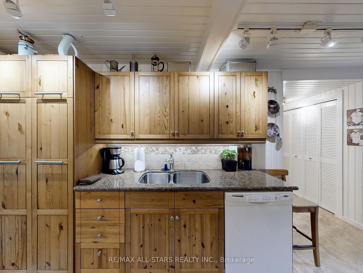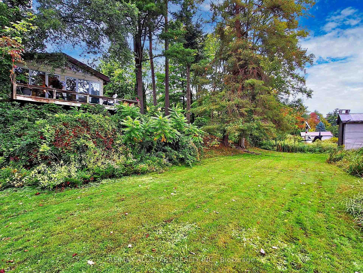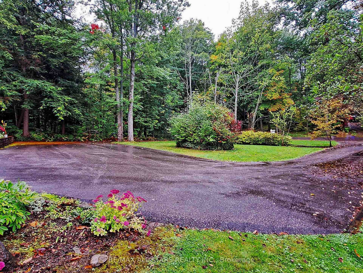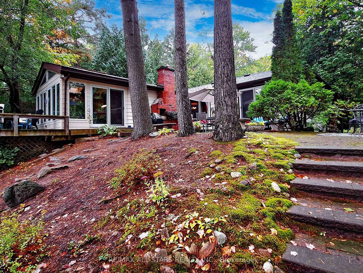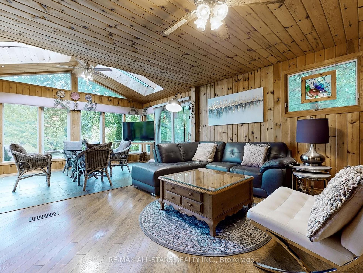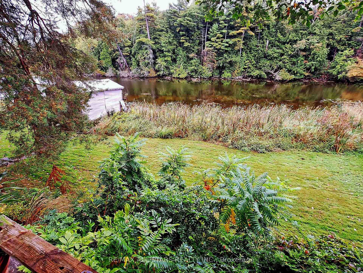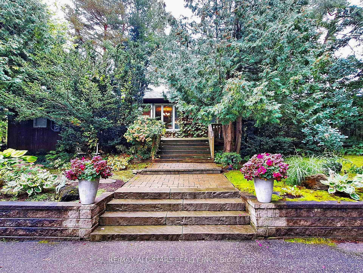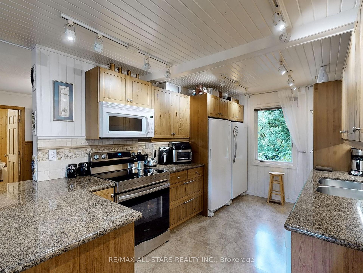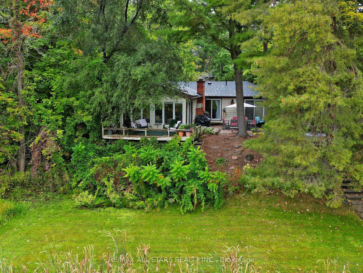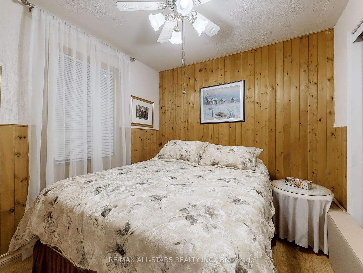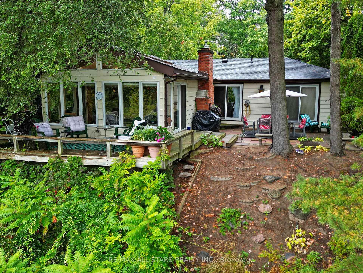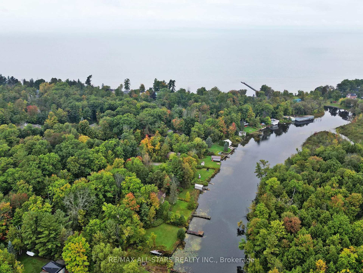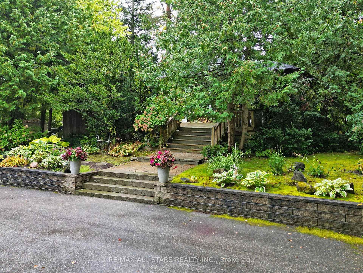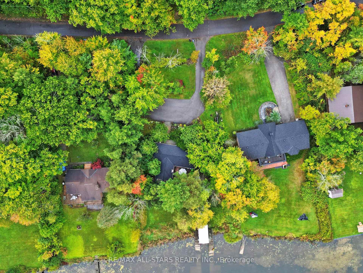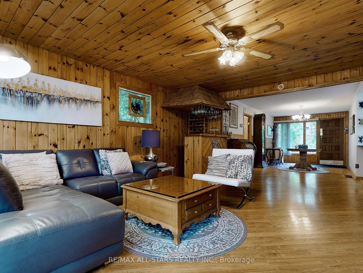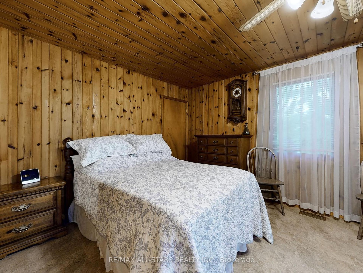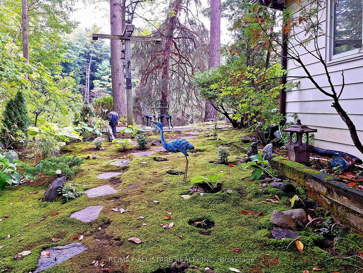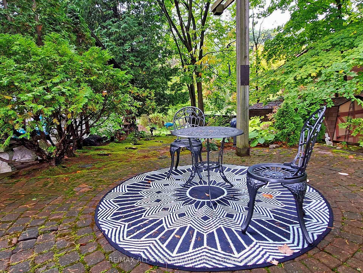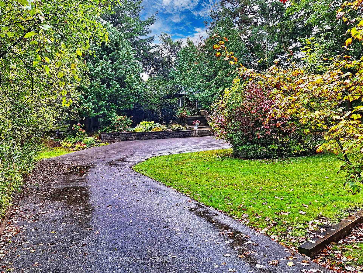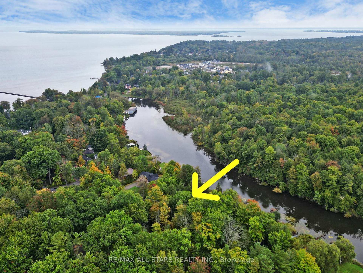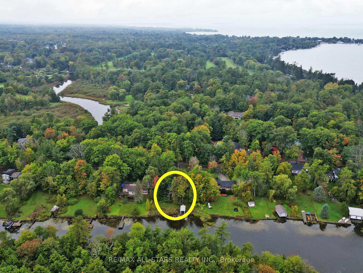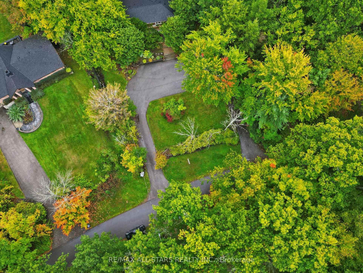$1,199,000
Available - For Sale
Listing ID: N12005118
99 Sibbald Cres , Georgina, L0E 1R0, York
| Welcome to 99 Sibbald Cres, located off prestigious Hedge Rd. This charming 3 bedroom bungalow is situated on a gorgeous 100' x 240' riverfront lot with direct access to Lake Simcoe. This park-like setting is a gardeners paradise surrounded by mature trees, beautiful perennial gardens, walkways with several areas to sit, relax and enjoy peaceful nature overlooking the water. Spacious circular paved driveway with interlocking walkway leading to front deck. Front foyer opens up to the living room with cozy stone fireplace. Bright sunroom with vaulted ceiling, picture windows overlooking the water and yard and 2 walkouts to the deck. Kitchen features granite counters, fridge with separate stand up freezer, dishwasher, convenient pantry cupboard and walkout to patio in the back yard. Primary bedroom with a walk-in closet and walkout to the patio. Only steps away from The Briars Golf Club & Resort and private residents beach access. |
| Price | $1,199,000 |
| Taxes: | $4894.88 |
| Occupancy: | Owner |
| Address: | 99 Sibbald Cres , Georgina, L0E 1R0, York |
| Directions/Cross Streets: | Hedge Road to Sibbald Cres. |
| Rooms: | 7 |
| Bedrooms: | 3 |
| Bedrooms +: | 0 |
| Family Room: | F |
| Basement: | Crawl Space |
| Level/Floor | Room | Length(ft) | Width(ft) | Descriptions | |
| Room 1 | Main | Foyer | 9.74 | 12.63 | |
| Room 2 | Main | Kitchen | 18.83 | 8.99 | Granite Counters, W/O To Deck |
| Room 3 | Main | Living Ro | 16.27 | 15.74 | Gas Fireplace, Stone Fireplace, Overlook Water |
| Room 4 | Main | Sunroom | 9.77 | 15.68 | Overlook Water, Slate Flooring, W/O To Deck |
| Room 5 | Main | Primary B | 11.09 | 13.78 | Laminate, Walk-In Closet(s), W/O To Patio |
| Room 6 | Main | Bedroom 2 | 9.38 | 8.72 | Laminate |
| Room 7 | Main | Bedroom 3 | 9.38 | 8.72 | Laminate |
| Washroom Type | No. of Pieces | Level |
| Washroom Type 1 | 4 | Ground |
| Washroom Type 2 | 0 | |
| Washroom Type 3 | 0 | |
| Washroom Type 4 | 0 | |
| Washroom Type 5 | 0 |
| Total Area: | 0.00 |
| Property Type: | Detached |
| Style: | Bungalow |
| Exterior: | Wood |
| Garage Type: | None |
| (Parking/)Drive: | Circular D |
| Drive Parking Spaces: | 10 |
| Park #1 | |
| Parking Type: | Circular D |
| Park #2 | |
| Parking Type: | Circular D |
| Pool: | None |
| Approximatly Square Footage: | 1100-1500 |
| Property Features: | Golf, Lake Access |
| CAC Included: | N |
| Water Included: | N |
| Cabel TV Included: | N |
| Common Elements Included: | N |
| Heat Included: | N |
| Parking Included: | N |
| Condo Tax Included: | N |
| Building Insurance Included: | N |
| Fireplace/Stove: | Y |
| Heat Type: | Forced Air |
| Central Air Conditioning: | None |
| Central Vac: | N |
| Laundry Level: | Syste |
| Ensuite Laundry: | F |
| Sewers: | Septic |
$
%
Years
This calculator is for demonstration purposes only. Always consult a professional
financial advisor before making personal financial decisions.
| Although the information displayed is believed to be accurate, no warranties or representations are made of any kind. |
| RE/MAX ALL-STARS REALTY INC. |
|
|

Shawn Syed, AMP
Broker
Dir:
416-786-7848
Bus:
(416) 494-7653
Fax:
1 866 229 3159
| Book Showing | Email a Friend |
Jump To:
At a Glance:
| Type: | Freehold - Detached |
| Area: | York |
| Municipality: | Georgina |
| Neighbourhood: | Sutton & Jackson's Point |
| Style: | Bungalow |
| Tax: | $4,894.88 |
| Beds: | 3 |
| Baths: | 1 |
| Fireplace: | Y |
| Pool: | None |
Locatin Map:
Payment Calculator:

