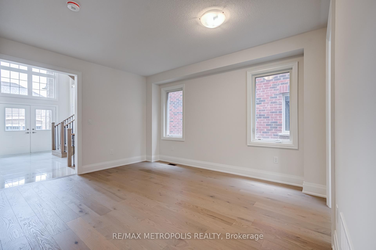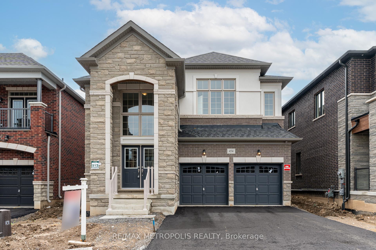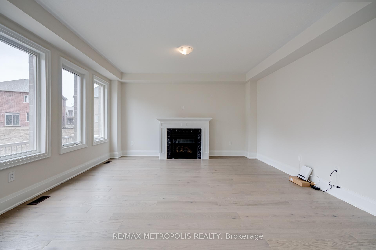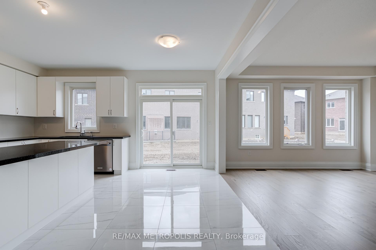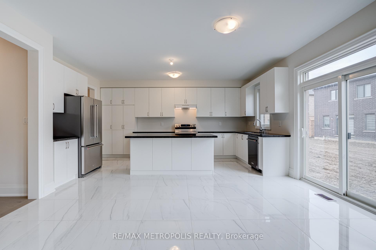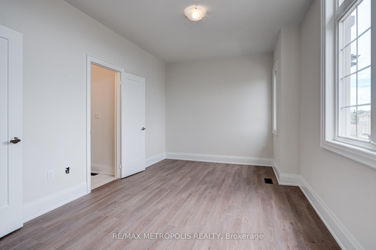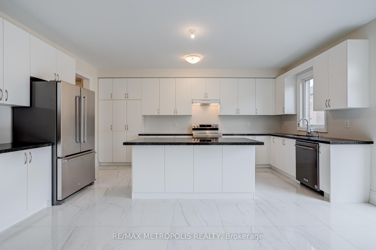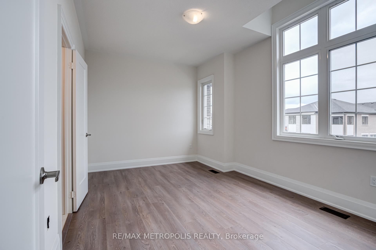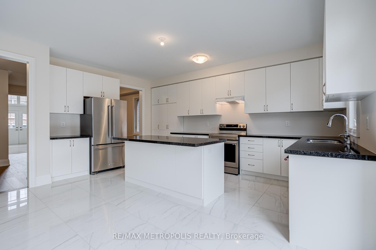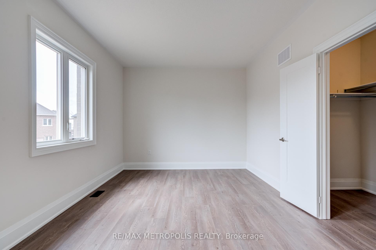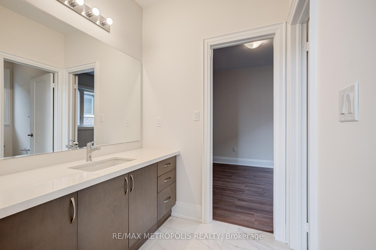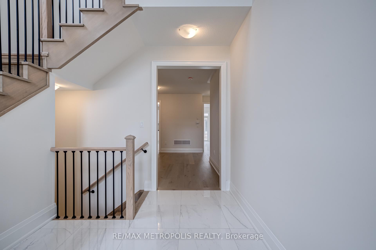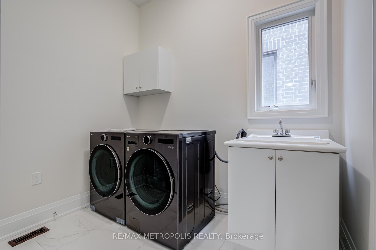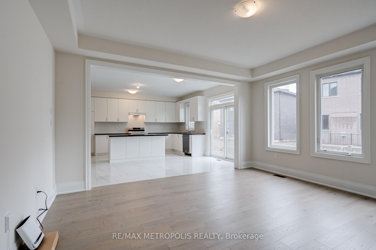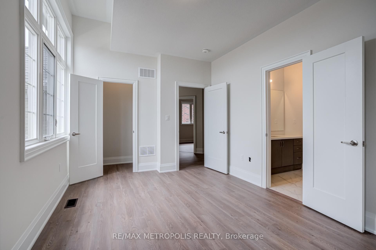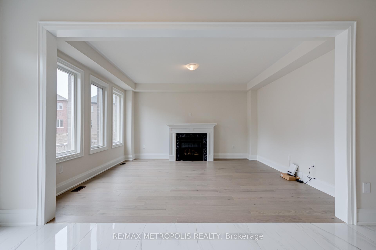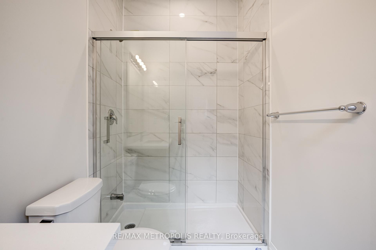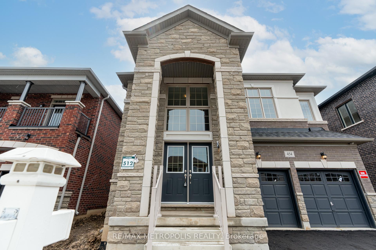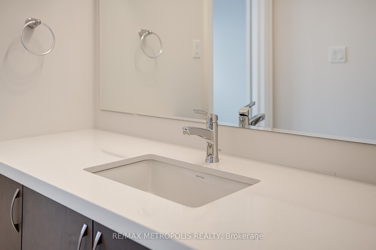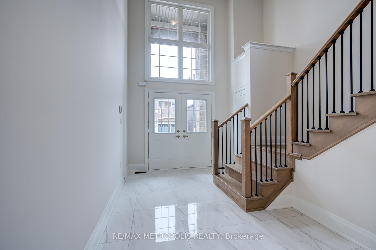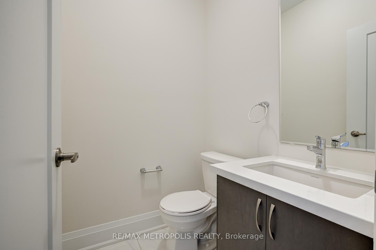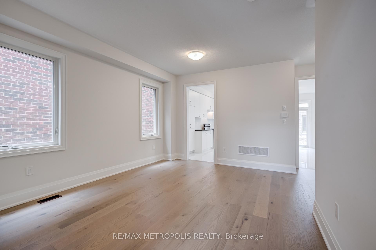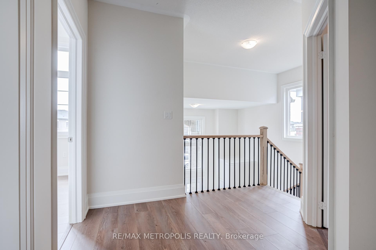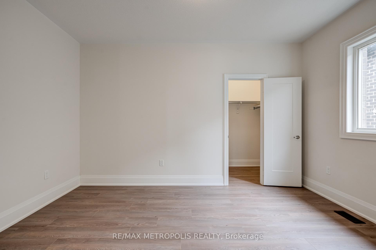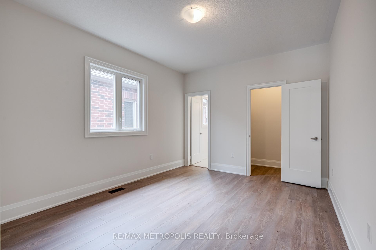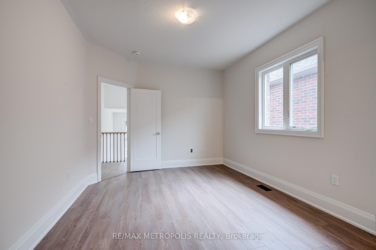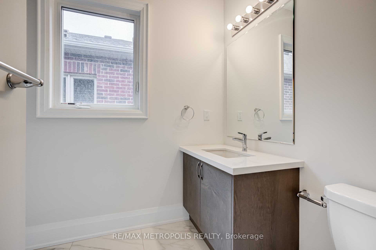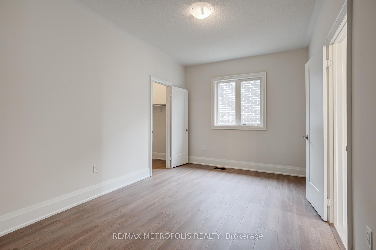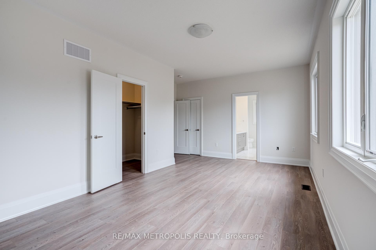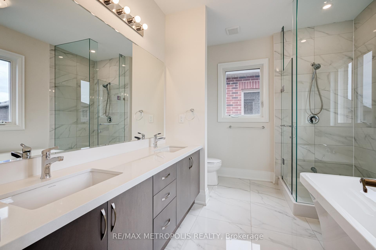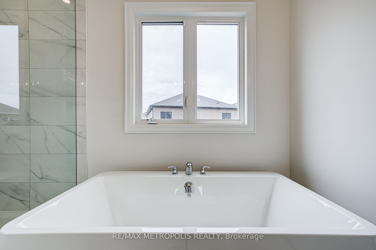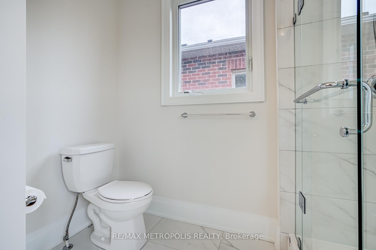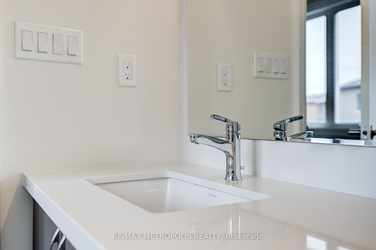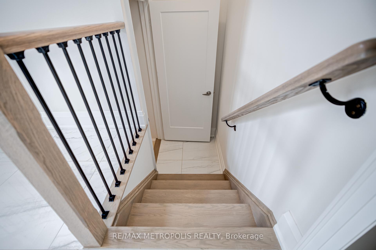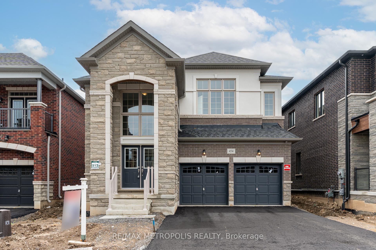$1,499,900
Available - For Sale
Listing ID: X12106483
454 Humphrey Stre , Hamilton, L8B 1Z7, Hamilton
| Welcome to 454 Humphrey Street in Waterdown a stunning 3-year-old home offering nearly 3,000sq ft of luxurious living space, perfectly located just minutes from major highways and the QEW., Minutes Away from Aldershot Go Station, Burlington Costco. Inside and experience the elegance of high-end hardwood floors, 2'x2' large tiles, and Lincoln Park-style doors throughout. This home features a spacious kitchen with stainless steel appliances, a grand oak staircase, a double car garage with opener, and a separate entrance to the basement for future potential. With 4 large bedrooms and 4 bathrooms, the primary suite includes a double sink, standing shower, and Bath Oasis, the second bedroom enjoys its own private ensuite, and the third and fourth bedrooms share a Jack and Jill washroom. Combining modern sophistication with ultimate convenience, this is a rare opportunity to own a true gem in Waterdown! |
| Price | $1,499,900 |
| Taxes: | $5879.51 |
| Occupancy: | Tenant |
| Address: | 454 Humphrey Stre , Hamilton, L8B 1Z7, Hamilton |
| Acreage: | < .50 |
| Directions/Cross Streets: | Dundas St E & Mill St S |
| Rooms: | 8 |
| Bedrooms: | 4 |
| Bedrooms +: | 0 |
| Family Room: | T |
| Basement: | Unfinished |
| Level/Floor | Room | Length(ft) | Width(ft) | Descriptions | |
| Room 1 | Main | Dining Ro | 14.99 | 18.47 | |
| Room 2 | Main | Kitchen | 17.48 | 8.4 | |
| Room 3 | Main | Breakfast | 15.48 | 7.97 | |
| Room 4 | Main | Family Ro | 15.48 | 13.12 | |
| Room 5 | Second | Bedroom | 19.55 | 10.99 | |
| Room 6 | Second | Bedroom 2 | 14.07 | 9.97 | |
| Room 7 | Second | Bedroom 3 | 14.07 | 10.5 | |
| Room 8 | Second | Bedroom 4 | 13.97 | 10.99 |
| Washroom Type | No. of Pieces | Level |
| Washroom Type 1 | 5 | Second |
| Washroom Type 2 | 4 | Second |
| Washroom Type 3 | 2 | Main |
| Washroom Type 4 | 0 | |
| Washroom Type 5 | 0 |
| Total Area: | 0.00 |
| Property Type: | Detached |
| Style: | 2-Storey |
| Exterior: | Brick |
| Garage Type: | Attached |
| (Parking/)Drive: | Private |
| Drive Parking Spaces: | 2 |
| Park #1 | |
| Parking Type: | Private |
| Park #2 | |
| Parking Type: | Private |
| Pool: | None |
| Approximatly Square Footage: | 2500-3000 |
| CAC Included: | N |
| Water Included: | N |
| Cabel TV Included: | N |
| Common Elements Included: | N |
| Heat Included: | N |
| Parking Included: | N |
| Condo Tax Included: | N |
| Building Insurance Included: | N |
| Fireplace/Stove: | Y |
| Heat Type: | Forced Air |
| Central Air Conditioning: | Central Air |
| Central Vac: | N |
| Laundry Level: | Syste |
| Ensuite Laundry: | F |
| Sewers: | Sewer |
$
%
Years
This calculator is for demonstration purposes only. Always consult a professional
financial advisor before making personal financial decisions.
| Although the information displayed is believed to be accurate, no warranties or representations are made of any kind. |
| RE/MAX METROPOLIS REALTY |
|
|

Shawn Syed, AMP
Broker
Dir:
416-786-7848
Bus:
(416) 494-7653
Fax:
1 866 229 3159
| Book Showing | Email a Friend |
Jump To:
At a Glance:
| Type: | Freehold - Detached |
| Area: | Hamilton |
| Municipality: | Hamilton |
| Neighbourhood: | Waterdown |
| Style: | 2-Storey |
| Tax: | $5,879.51 |
| Beds: | 4 |
| Baths: | 4 |
| Fireplace: | Y |
| Pool: | None |
Locatin Map:
Payment Calculator:

