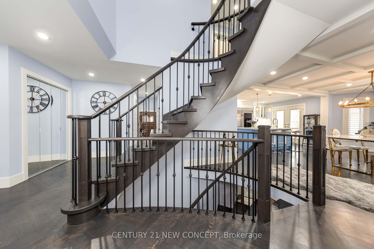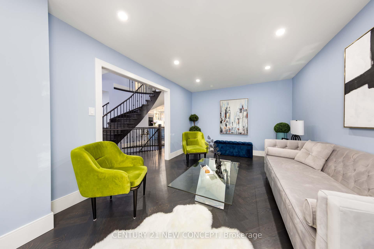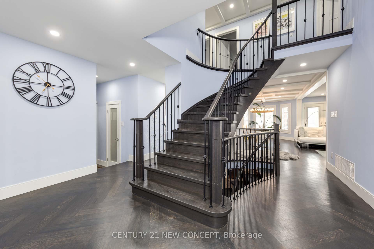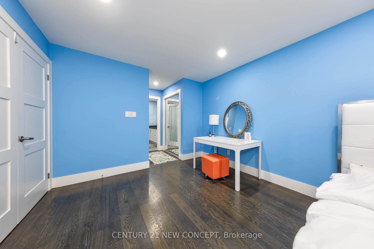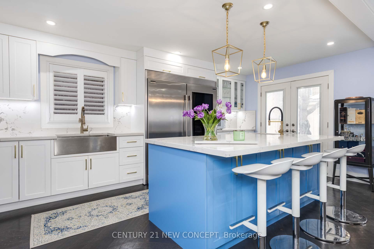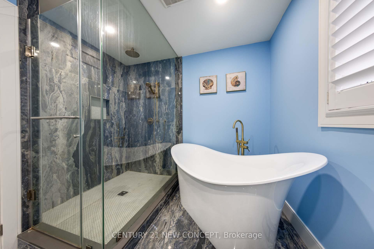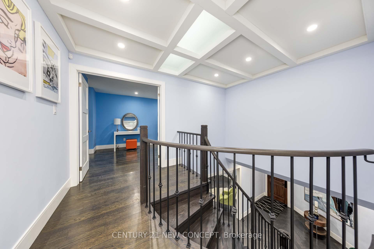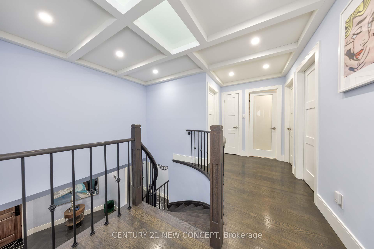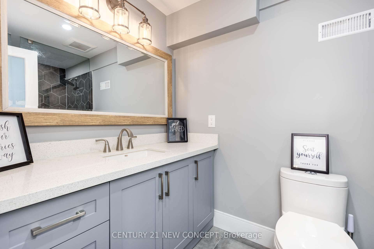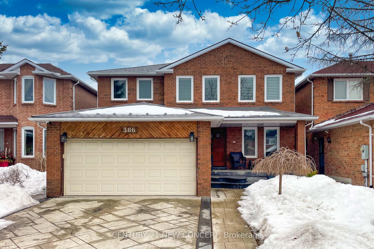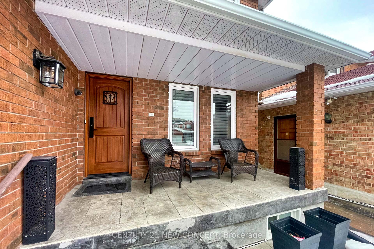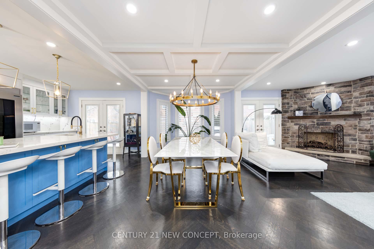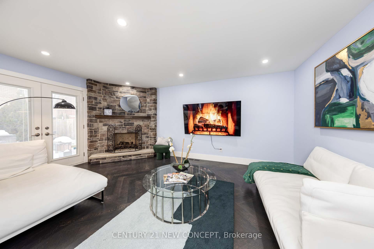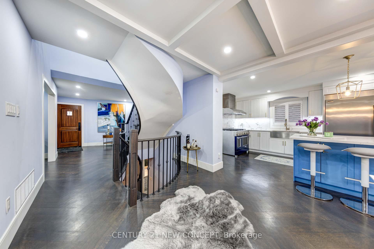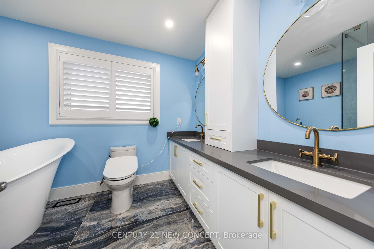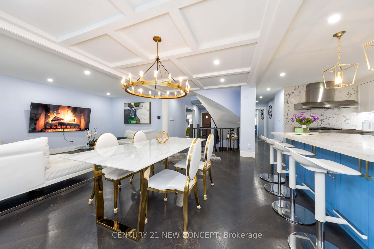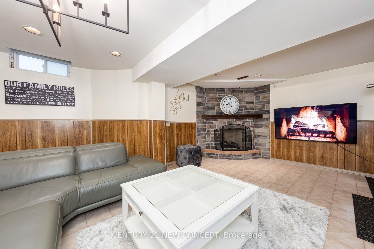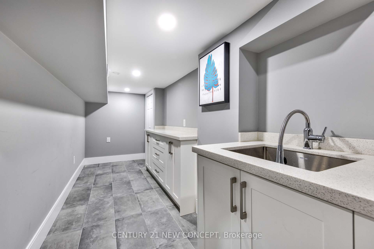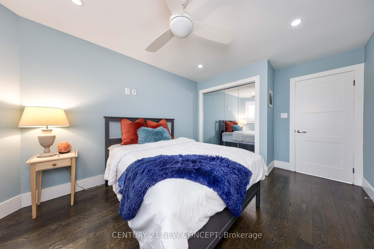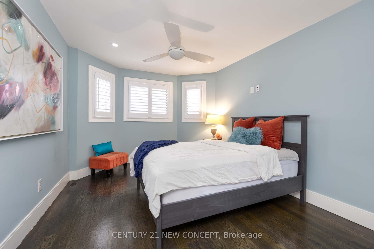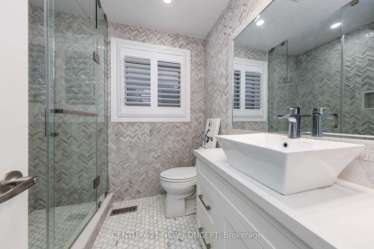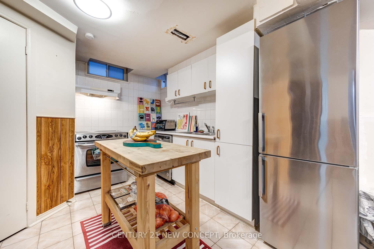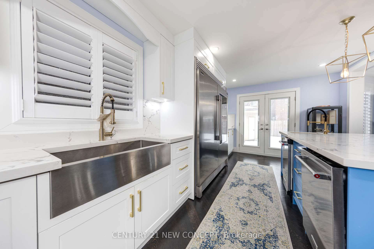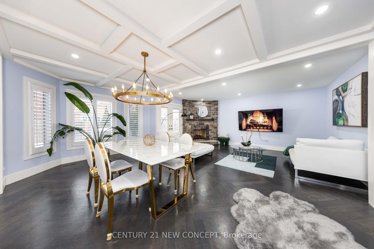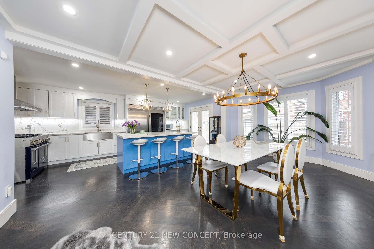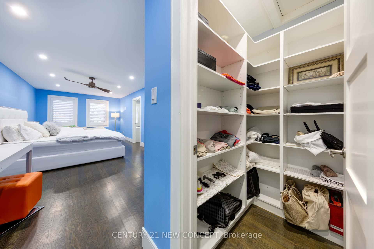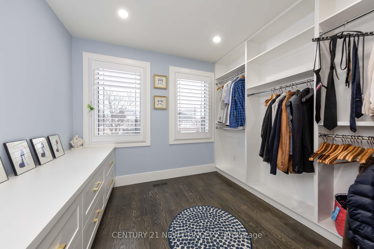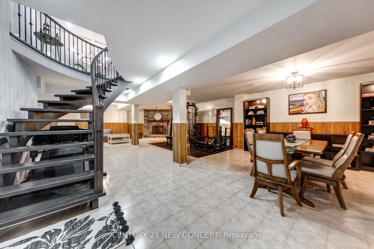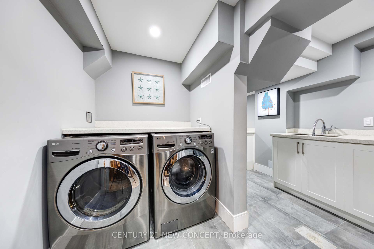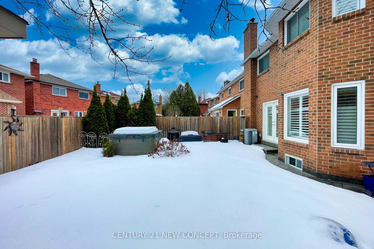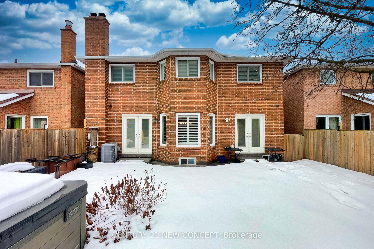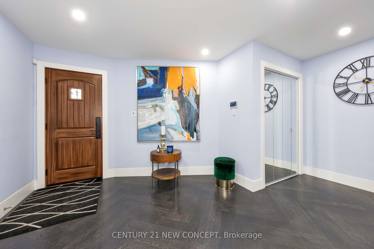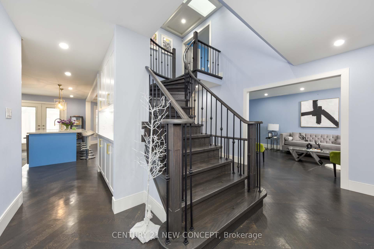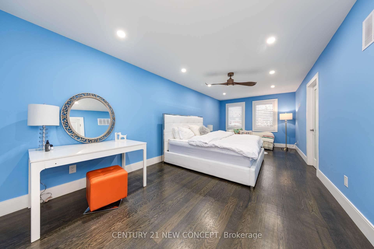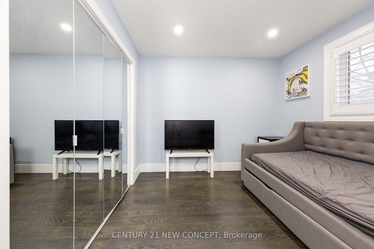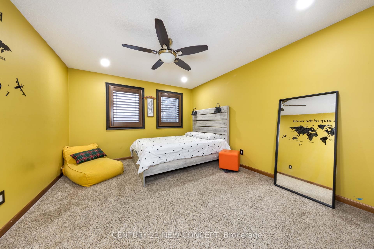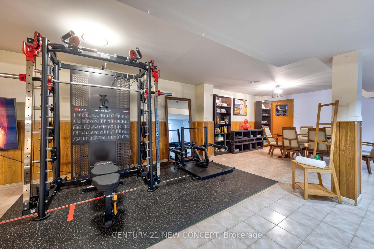$1,699,000
Available - For Sale
Listing ID: N12106477
386 Conley Stre , Vaughan, L4J 6T2, York
| Superb Craftsmanship & Impeccable Finishes!! Renovated 4 Bed 4 Bath, Stunning Chef's Kitchen W/ High End Appliances And Loads Of Storage. The Family Rm Has Custom Stone Gas Fireplace And French Doors To The Beautifully Finished Backyard. Master Bdrm Is Huge With A Large Custom Walk-In Closet And Separate Shoe Closet Plus A Custom 5 Pc Ensuite! Hardwood Floors Throughout, Too Many Upgrades. Walking Distance To Top Ranked Schools(French Immersion),Public Transit, shopping, Parks. Easy Access To Promenade Mall And Hwy 407. This Home Is Move-In Ready. |
| Price | $1,699,000 |
| Taxes: | $3624.56 |
| Occupancy: | Owner |
| Address: | 386 Conley Stre , Vaughan, L4J 6T2, York |
| Directions/Cross Streets: | Steeles / Bathurst |
| Rooms: | 12 |
| Bedrooms: | 4 |
| Bedrooms +: | 0 |
| Family Room: | T |
| Basement: | Finished |
| Level/Floor | Room | Length(ft) | Width(ft) | Descriptions | |
| Room 1 | Main | Living Ro | 19.68 | 9.84 | Hardwood Floor, Picture Window, Pot Lights |
| Room 2 | Main | Dining Ro | 15.09 | 10.17 | Hardwood Floor, Open Concept |
| Room 3 | Main | Great Roo | 18.04 | 10.82 | Hardwood Floor, Fireplace, Open Concept |
| Room 4 | Main | Kitchen | 22.96 | 20.66 | Hardwood Floor, Centre Island, Quartz Counter |
| Room 5 | Main | Mud Room | 8.2 | 5.51 | Hardwood Floor, Access To Garage |
| Room 6 | Second | Primary B | 29.85 | 11.15 | Hardwood Floor, 5 Pc Bath, Walk-In Closet(s) |
| Room 7 | Second | Bedroom 2 | 13.45 | 10.5 | Hardwood Floor, California Shutters, Double Closet |
| Room 8 | Second | Bedroom 3 | 15.74 | 10.17 | Double Closet, California Shutters |
| Room 9 | Second | Bedroom 4 | 16.4 | 11.48 | Hardwood Floor, California Shutters, Double Closet |
| Room 10 | Lower | Recreatio | 36.08 | 19.68 | Ceramic Floor, Fireplace, Floating Stairs |
| Room 11 | Lower | Kitchen | 19.68 | 19.02 | Ceramic Floor, Eat-in Kitchen |
| Room 12 | Lower | Laundry | 8.2 | 5.51 | Ceramic Floor, Updated |
| Washroom Type | No. of Pieces | Level |
| Washroom Type 1 | 5 | Second |
| Washroom Type 2 | 4 | Second |
| Washroom Type 3 | 3 | Basement |
| Washroom Type 4 | 2 | Ground |
| Washroom Type 5 | 0 |
| Total Area: | 0.00 |
| Property Type: | Detached |
| Style: | 2-Storey |
| Exterior: | Brick |
| Garage Type: | Attached |
| Drive Parking Spaces: | 2 |
| Pool: | None |
| Approximatly Square Footage: | < 700 |
| CAC Included: | N |
| Water Included: | N |
| Cabel TV Included: | N |
| Common Elements Included: | N |
| Heat Included: | N |
| Parking Included: | N |
| Condo Tax Included: | N |
| Building Insurance Included: | N |
| Fireplace/Stove: | Y |
| Heat Type: | Forced Air |
| Central Air Conditioning: | Central Air |
| Central Vac: | N |
| Laundry Level: | Syste |
| Ensuite Laundry: | F |
| Sewers: | Sewer |
$
%
Years
This calculator is for demonstration purposes only. Always consult a professional
financial advisor before making personal financial decisions.
| Although the information displayed is believed to be accurate, no warranties or representations are made of any kind. |
| CENTURY 21 NEW CONCEPT |
|
|

Shawn Syed, AMP
Broker
Dir:
416-786-7848
Bus:
(416) 494-7653
Fax:
1 866 229 3159
| Book Showing | Email a Friend |
Jump To:
At a Glance:
| Type: | Freehold - Detached |
| Area: | York |
| Municipality: | Vaughan |
| Neighbourhood: | Lakeview Estates |
| Style: | 2-Storey |
| Tax: | $3,624.56 |
| Beds: | 4 |
| Baths: | 4 |
| Fireplace: | Y |
| Pool: | None |
Locatin Map:
Payment Calculator:

