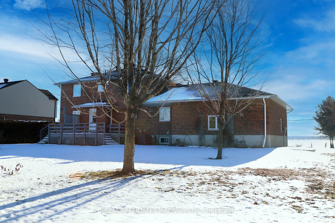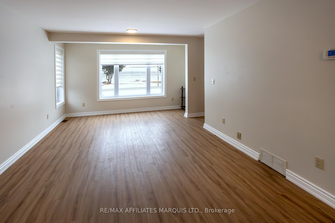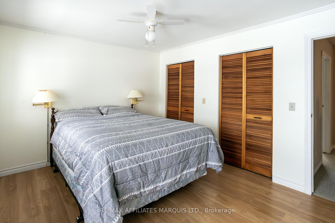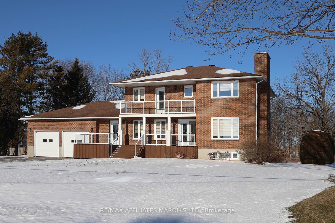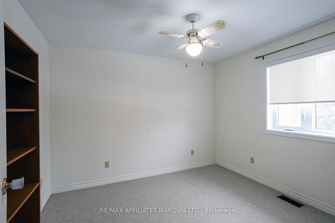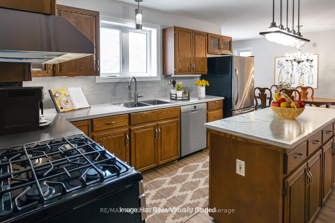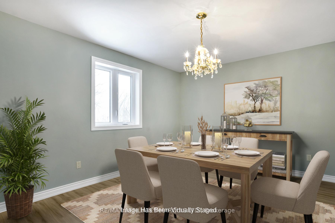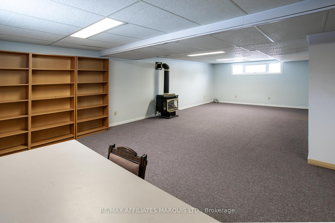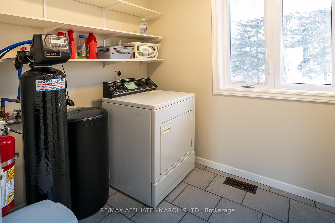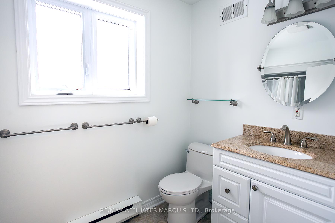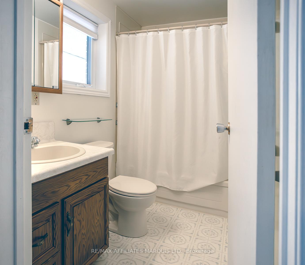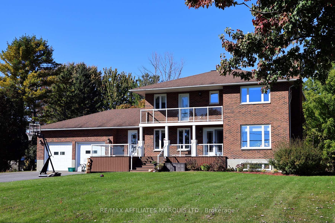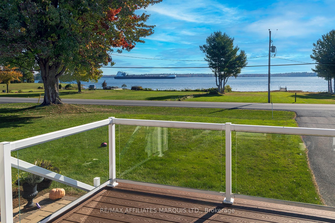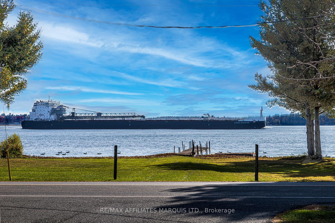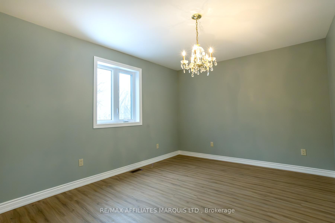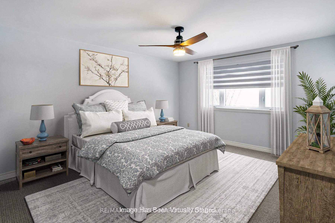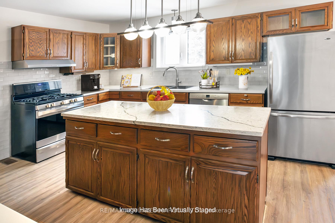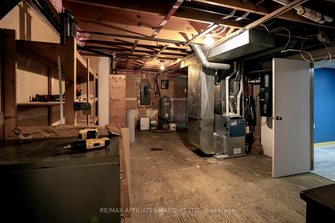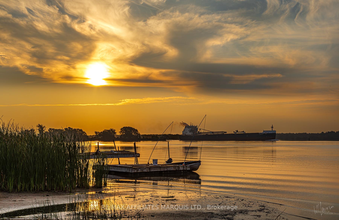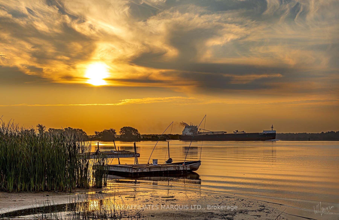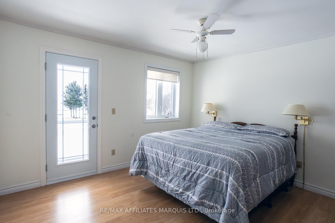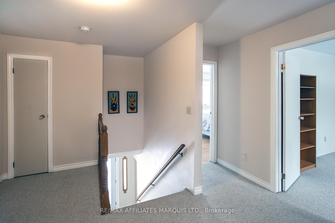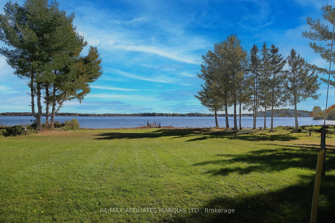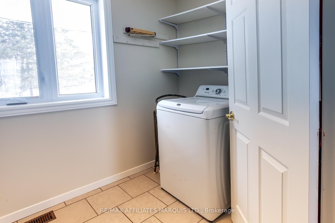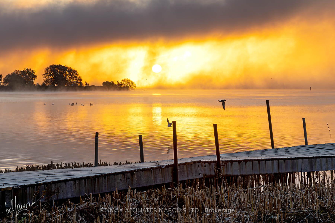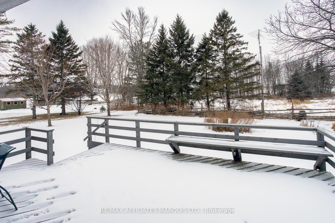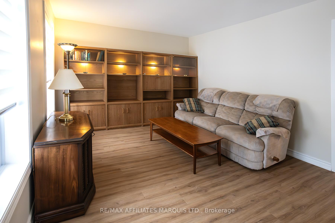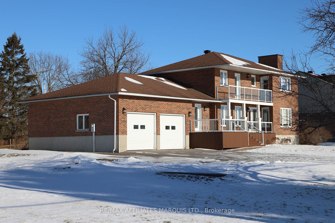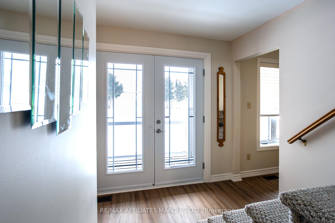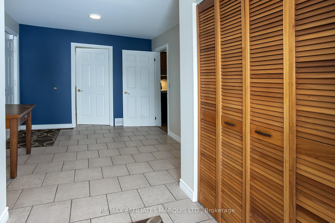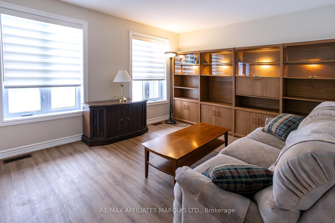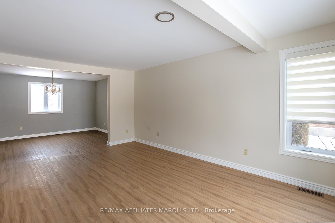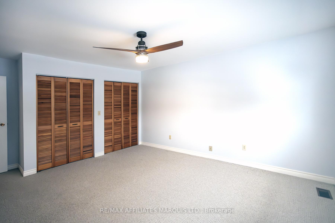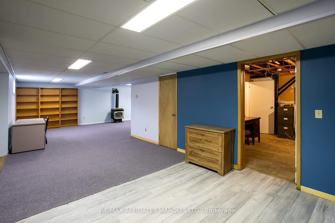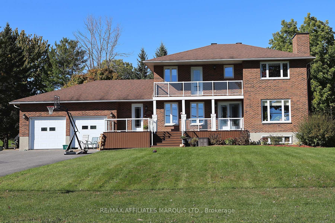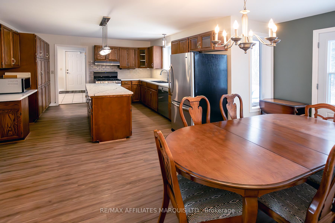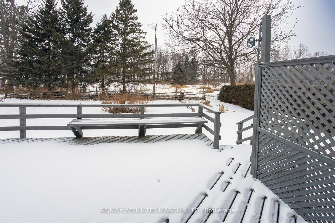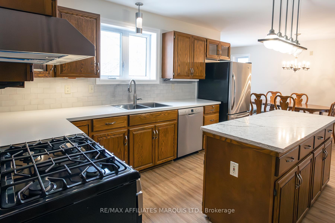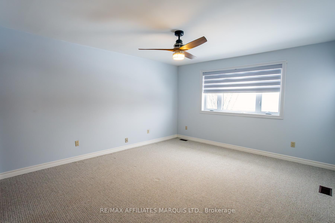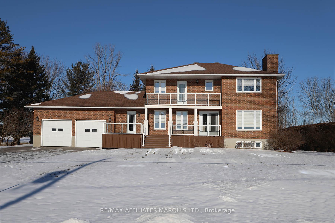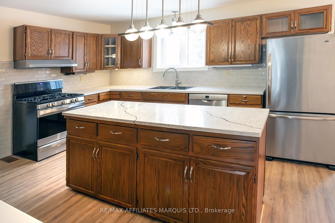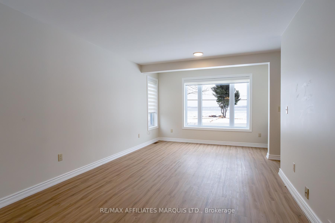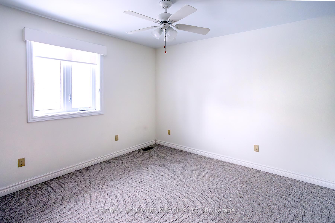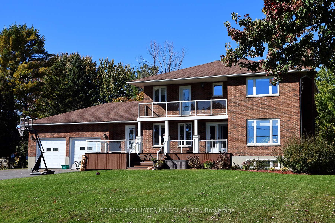$770,000
Available - For Sale
Listing ID: X11955462
12159 Lakeshore Driv , South Dundas, K0C 1X0, Stormont, Dundas
| This 2-storey brick family home is located on the desirable Lakeshore Drive, within walking distance to Morrisburg, and offers stunning water views and access to the St. Lawrence River. Direct home access from the double garage to a large entry area is a welcomed convenience as you enter a home that has the perfect balance of comfort, style, and functionality. With ample kitchen cabinets and an eat in area, the home offers open-concept living areas that are ideal for family gatherings Enjoy the large windows throughout that flood the space with natural light and frame the southerly views. The upper level offers 4 generous-sized bedrooms, 2 of which have doors to access the second floor balcony overlooking the river. Outside, you'll find a nicely landscaped yard and easy access to the waterfront, making it perfect for outdoor activities. The community is safe, family-friendly, and brimming with amenities, including parks, walking trails, and recreational facilities. Enjoy the peace and privacy of a waterfront lifestyle while being just moments away from local shops, schools, and dining. This home is perfect for growing families or anyone looking for a serene and convenient place to call home. Dont miss this rare opportunity! |
| Price | $770,000 |
| Taxes: | $4600.00 |
| Occupancy: | Vacant |
| Address: | 12159 Lakeshore Driv , South Dundas, K0C 1X0, Stormont, Dundas |
| Acreage: | .50-1.99 |
| Directions/Cross Streets: | Lakeshore Drive and Steward Drive |
| Rooms: | 16 |
| Bedrooms: | 4 |
| Bedrooms +: | 0 |
| Family Room: | T |
| Basement: | Partially Fi, Full |
| Level/Floor | Room | Length(ft) | Width(ft) | Descriptions | |
| Room 1 | Main | Kitchen | 21.48 | 12.69 | Laminate, Centre Island |
| Room 2 | Main | Dining Ro | 10.79 | 12.99 | Laminate |
| Room 3 | Main | Living Ro | 10.1 | 16.79 | Laminate |
| Room 4 | Main | Den | 10.89 | 12.89 | Laminate |
| Room 5 | Main | Mud Room | 8.99 | 14.99 | Ceramic Floor |
| Room 6 | Main | Laundry | 9.97 | 6.2 | Ceramic Floor |
| Room 7 | Second | Primary B | 11.12 | 16.99 | 4 Pc Ensuite |
| Room 8 | Second | Bedroom 2 | 10.59 | 12.99 | |
| Room 9 | Second | Bedroom 3 | 10.99 | 9.87 | |
| Room 10 | Second | Bedroom 4 | 12.1 | 11.78 | |
| Room 11 | Basement | Family Ro | 31.98 | 27.98 | Gas Fireplace, L-Shaped Room |
| Room 12 | Basement | Furnace R | 22.99 | 11.58 | |
| Room 13 | Basement | Workshop | 12.27 | 28.96 |
| Washroom Type | No. of Pieces | Level |
| Washroom Type 1 | 4 | Second |
| Washroom Type 2 | 4 | Second |
| Washroom Type 3 | 2 | Main |
| Washroom Type 4 | 0 | |
| Washroom Type 5 | 0 |
| Total Area: | 0.00 |
| Approximatly Age: | 31-50 |
| Property Type: | Detached |
| Style: | 2-Storey |
| Exterior: | Brick |
| Garage Type: | Attached |
| (Parking/)Drive: | Private |
| Drive Parking Spaces: | 8 |
| Park #1 | |
| Parking Type: | Private |
| Park #2 | |
| Parking Type: | Private |
| Pool: | None |
| Approximatly Age: | 31-50 |
| CAC Included: | N |
| Water Included: | N |
| Cabel TV Included: | N |
| Common Elements Included: | N |
| Heat Included: | N |
| Parking Included: | N |
| Condo Tax Included: | N |
| Building Insurance Included: | N |
| Fireplace/Stove: | Y |
| Heat Type: | Forced Air |
| Central Air Conditioning: | Central Air |
| Central Vac: | N |
| Laundry Level: | Syste |
| Ensuite Laundry: | F |
| Sewers: | Septic |
| Utilities-Cable: | A |
| Utilities-Hydro: | Y |
$
%
Years
This calculator is for demonstration purposes only. Always consult a professional
financial advisor before making personal financial decisions.
| Although the information displayed is believed to be accurate, no warranties or representations are made of any kind. |
| RE/MAX AFFILIATES MARQUIS LTD. |
|
|

Shawn Syed, AMP
Broker
Dir:
416-786-7848
Bus:
(416) 494-7653
Fax:
1 866 229 3159
| Virtual Tour | Book Showing | Email a Friend |
Jump To:
At a Glance:
| Type: | Freehold - Detached |
| Area: | Stormont, Dundas and Glengarry |
| Municipality: | South Dundas |
| Neighbourhood: | 704 - South Dundas (Williamsburgh) Twp |
| Style: | 2-Storey |
| Approximate Age: | 31-50 |
| Tax: | $4,600 |
| Beds: | 4 |
| Baths: | 3 |
| Fireplace: | Y |
| Pool: | None |
Locatin Map:
Payment Calculator:

