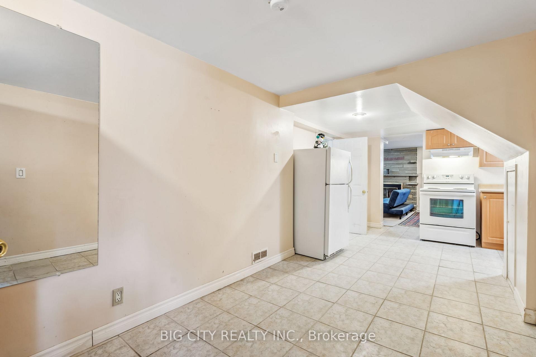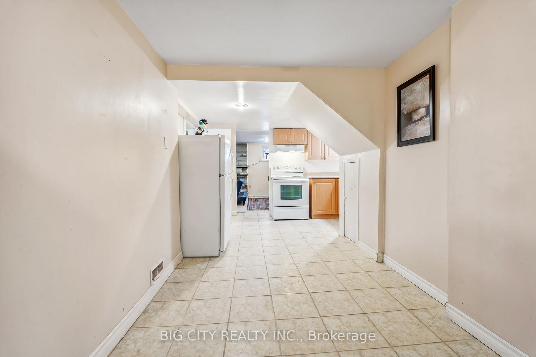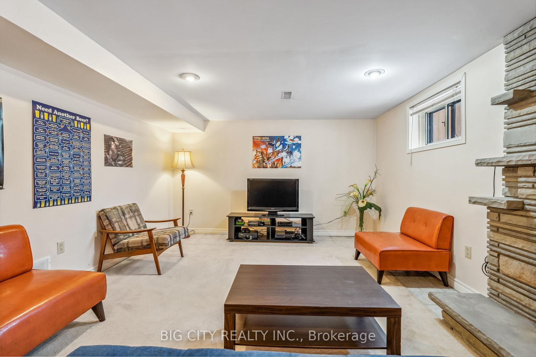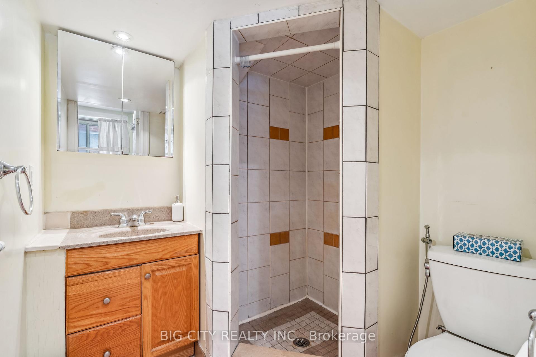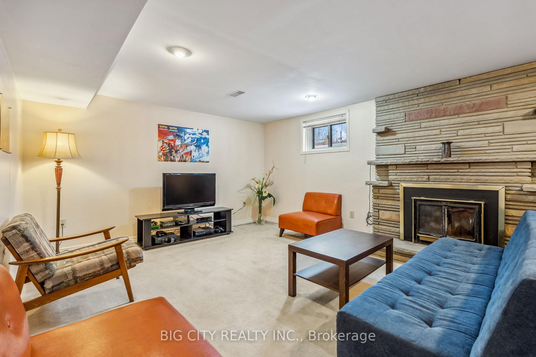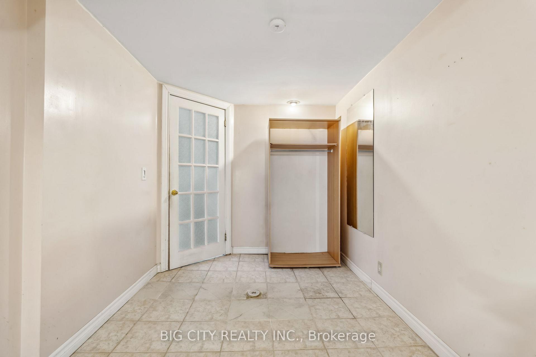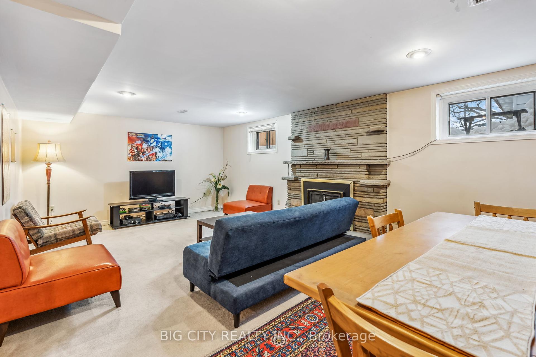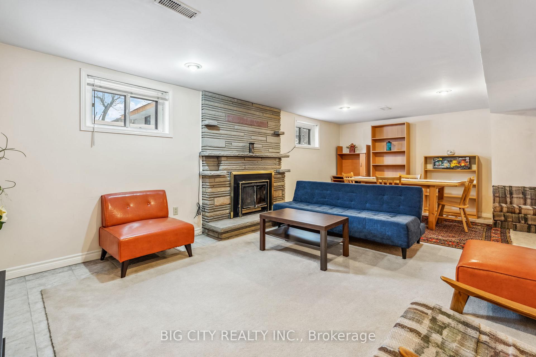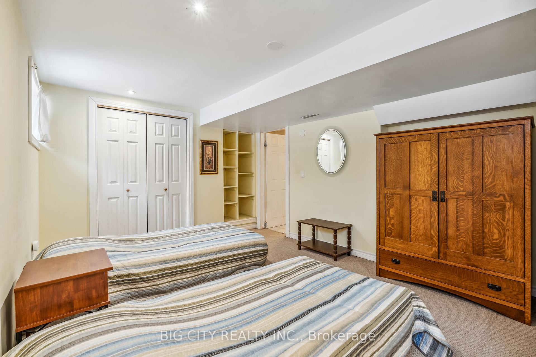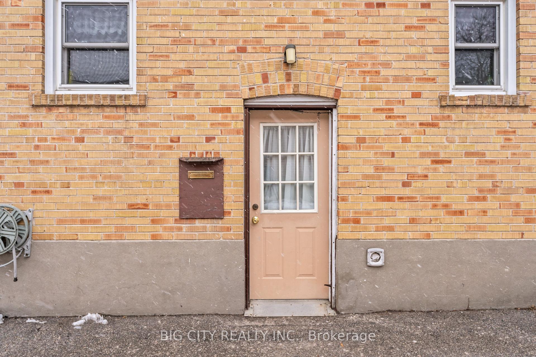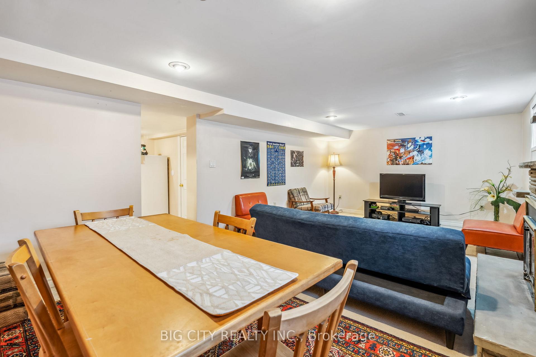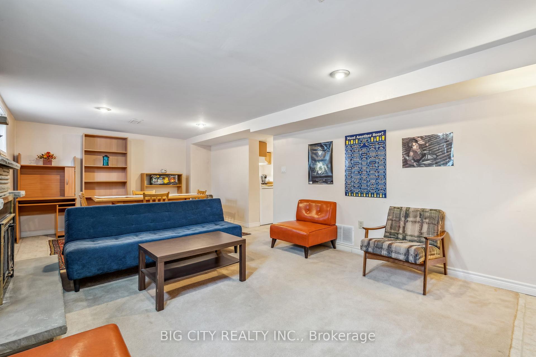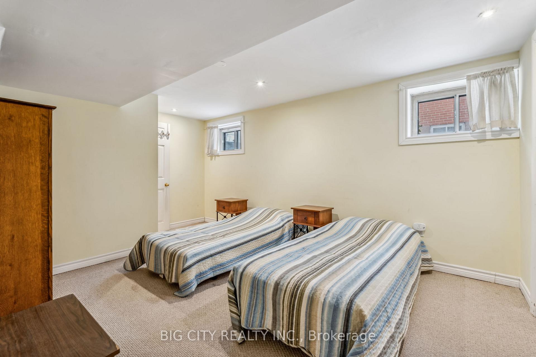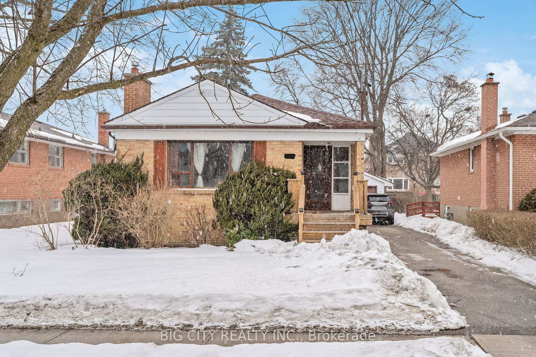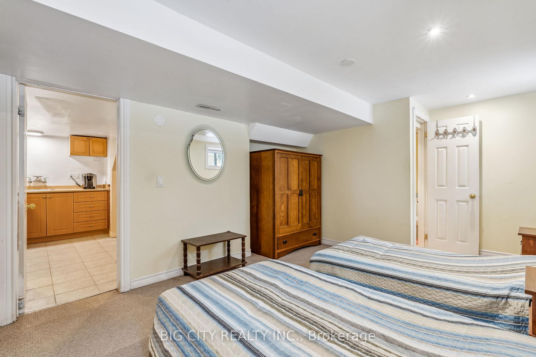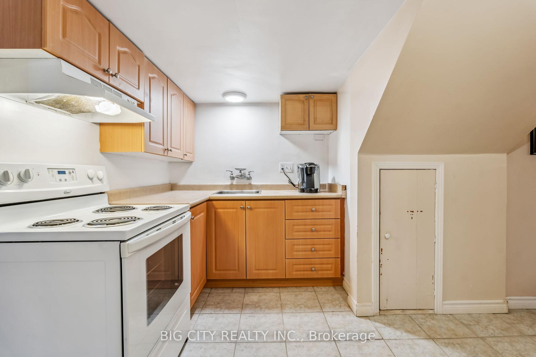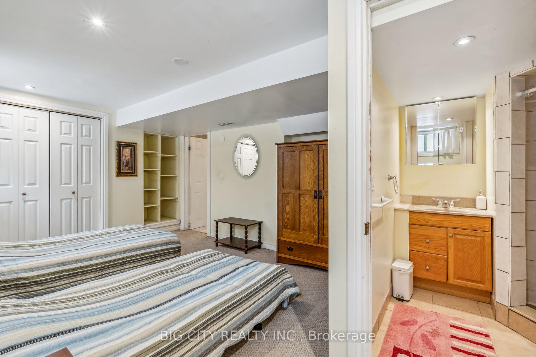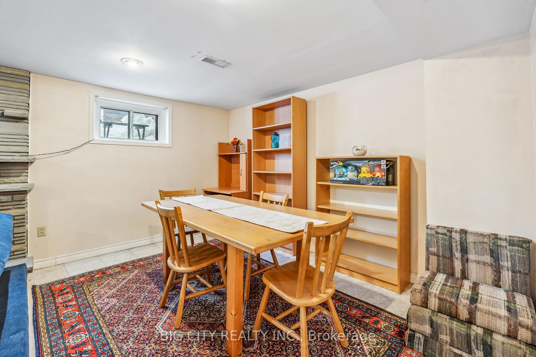$1,650
Available - For Rent
Listing ID: C12106466
230 Pleasant Aven , Toronto, M2M 1M5, Toronto
| **All Utilities Included, Including Internet.** Spacious And Well-Maintained 1-Bedroom Furnished Basement Apartment. Located In A Quiet And Family-Friendly Neighborhood, This Bright And Spacious 1-Bedroom, 1-Bathroom Basement Apartment Offers A Comfortable And Functional Living Space. Features Include: Generous Living & Dining Area Large Open-Concept Space With Ample Seating, A Cozy Fireplace, And Bright Windows Allowing For Natural Light. Full Kitchen Equipped With Ample Cabinetry, A Full-Sized Refrigerator, An Electric Stove, And Plenty Of Counter Space. Spacious Bedroom Features Two Large Windows For Natural Light And A Comfortable Layout To Accommodate A Bed, Storage, And Additional Furniture. Well-Maintained Bathroom Includes A Walk-In Shower, Vanity With Storage, And Neutral Finishes. Tiled Flooring Throughout Easy To Clean And Maintain, Perfect For Everyday Living. Prime Location: Close To Public Transit, Grocery Stores, Shopping, And Parks Short Commute To Major Highways And Local Amenities. Perfect For A Single Professional Or Couple Looking For A Comfortable And Budget-Friendly Living Space. Snow Removal Is Shared. One Parking In Driveway Is Available. |
| Price | $1,650 |
| Taxes: | $0.00 |
| Occupancy: | Vacant |
| Address: | 230 Pleasant Aven , Toronto, M2M 1M5, Toronto |
| Directions/Cross Streets: | Yonge & Steeles |
| Rooms: | 4 |
| Bedrooms: | 1 |
| Bedrooms +: | 0 |
| Family Room: | F |
| Basement: | Apartment |
| Furnished: | Furn |
| Level/Floor | Room | Length(ft) | Width(ft) | Descriptions | |
| Room 1 | Basement | Bedroom | 12.63 | 10.53 | 3 Pc Ensuite, Tile Floor, Closet |
| Room 2 | Basement | Living Ro | 12.5 | 20.27 | Combined w/Family, Tile Floor |
| Room 3 | Basement | Dining Ro | 21.19 | 9.84 | Combined w/Kitchen, Tile Floor |
| Room 4 | Basement | Kitchen | 21.19 | 9.84 | Combined w/Dining, Tile Floor |
| Washroom Type | No. of Pieces | Level |
| Washroom Type 1 | 3 | Basement |
| Washroom Type 2 | 0 | |
| Washroom Type 3 | 0 | |
| Washroom Type 4 | 0 | |
| Washroom Type 5 | 0 |
| Total Area: | 0.00 |
| Property Type: | Detached |
| Style: | Bungalow |
| Exterior: | Wood , Stucco (Plaster) |
| Garage Type: | None |
| Drive Parking Spaces: | 1 |
| Pool: | None |
| Laundry Access: | Ensuite |
| CAC Included: | Y |
| Water Included: | Y |
| Cabel TV Included: | N |
| Common Elements Included: | N |
| Heat Included: | Y |
| Parking Included: | Y |
| Condo Tax Included: | N |
| Building Insurance Included: | N |
| Fireplace/Stove: | Y |
| Heat Type: | Forced Air |
| Central Air Conditioning: | Central Air |
| Central Vac: | N |
| Laundry Level: | Syste |
| Ensuite Laundry: | F |
| Sewers: | Sewer |
| Although the information displayed is believed to be accurate, no warranties or representations are made of any kind. |
| BIG CITY REALTY INC. |
|
|

Shawn Syed, AMP
Broker
Dir:
416-786-7848
Bus:
(416) 494-7653
Fax:
1 866 229 3159
| Book Showing | Email a Friend |
Jump To:
At a Glance:
| Type: | Freehold - Detached |
| Area: | Toronto |
| Municipality: | Toronto C07 |
| Neighbourhood: | Newtonbrook West |
| Style: | Bungalow |
| Beds: | 1 |
| Baths: | 1 |
| Fireplace: | Y |
| Pool: | None |
Locatin Map:


