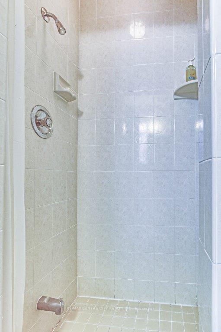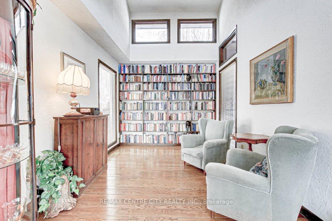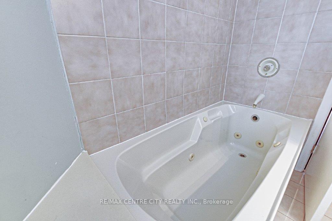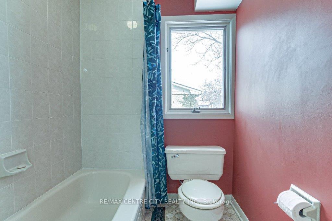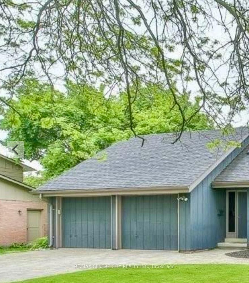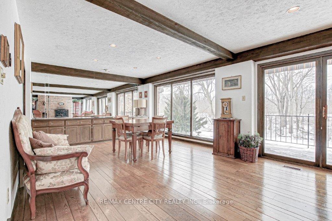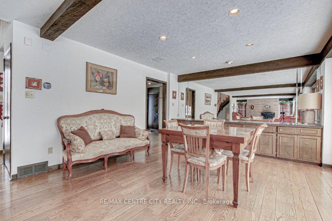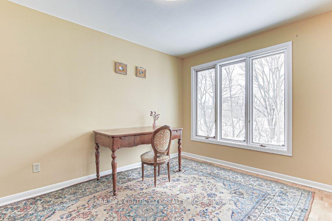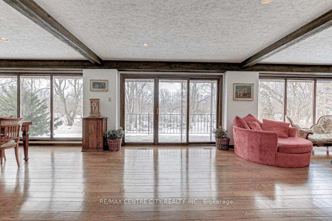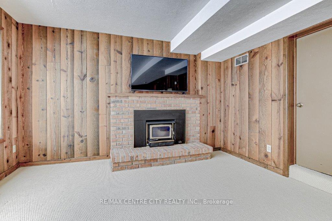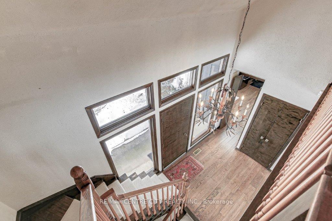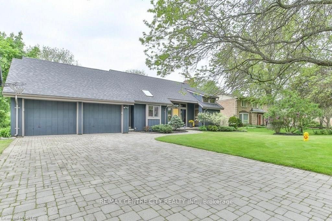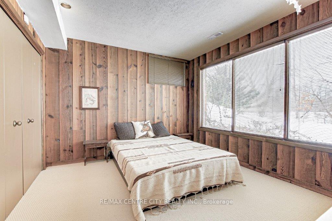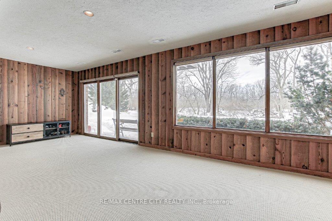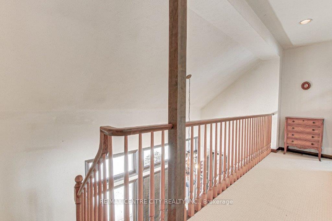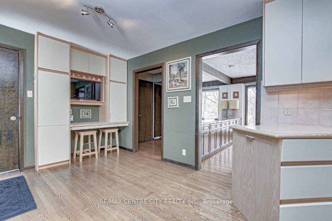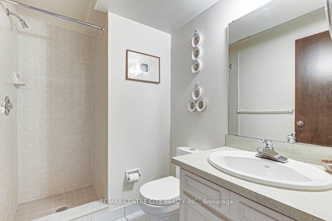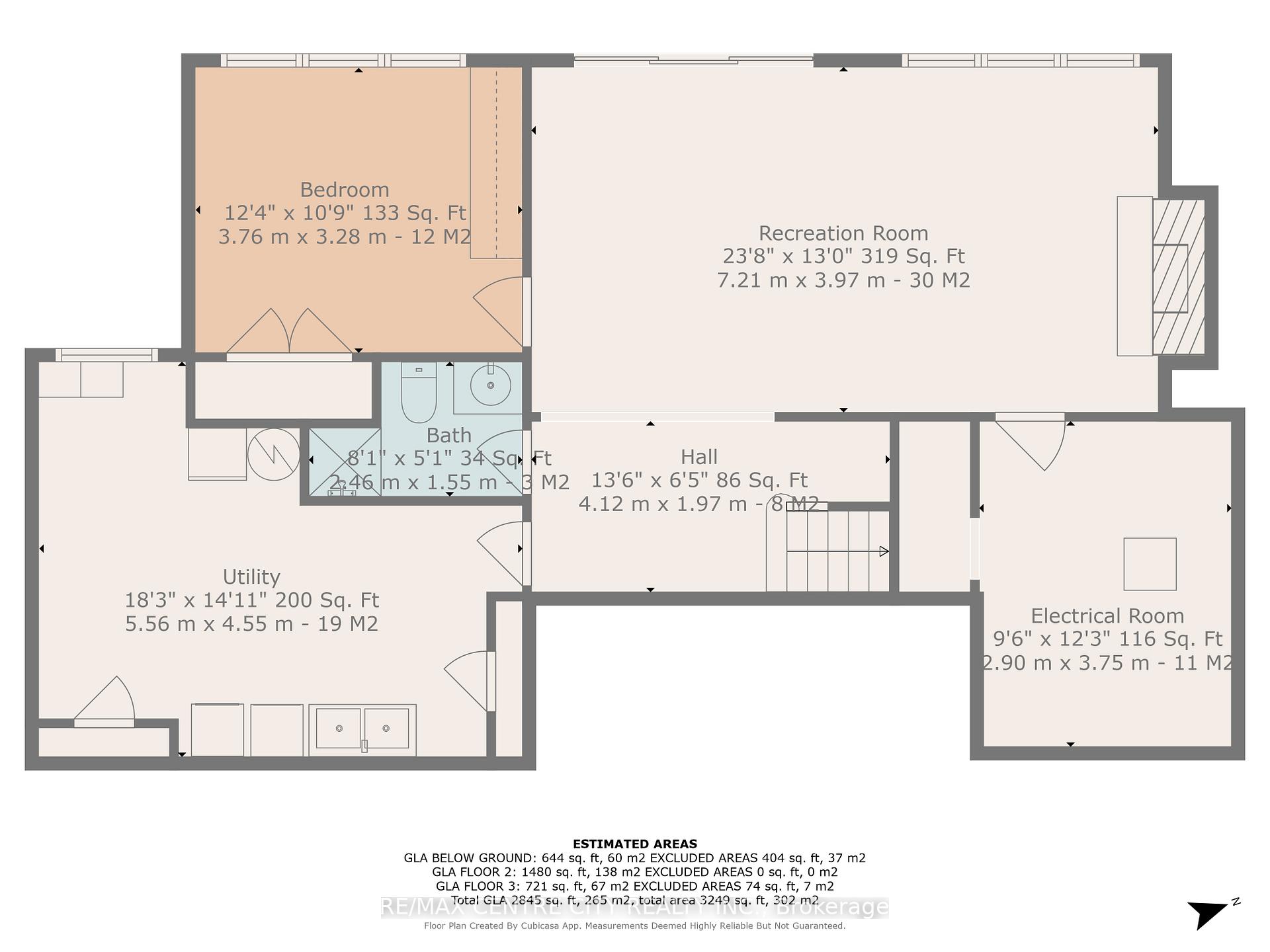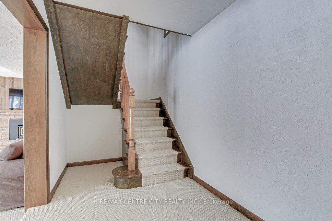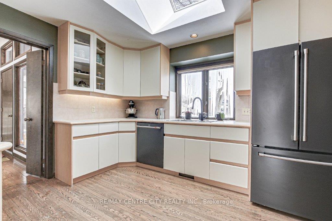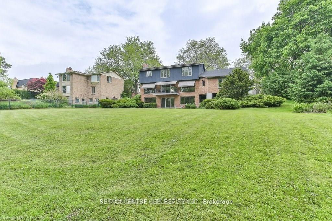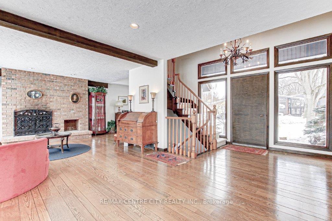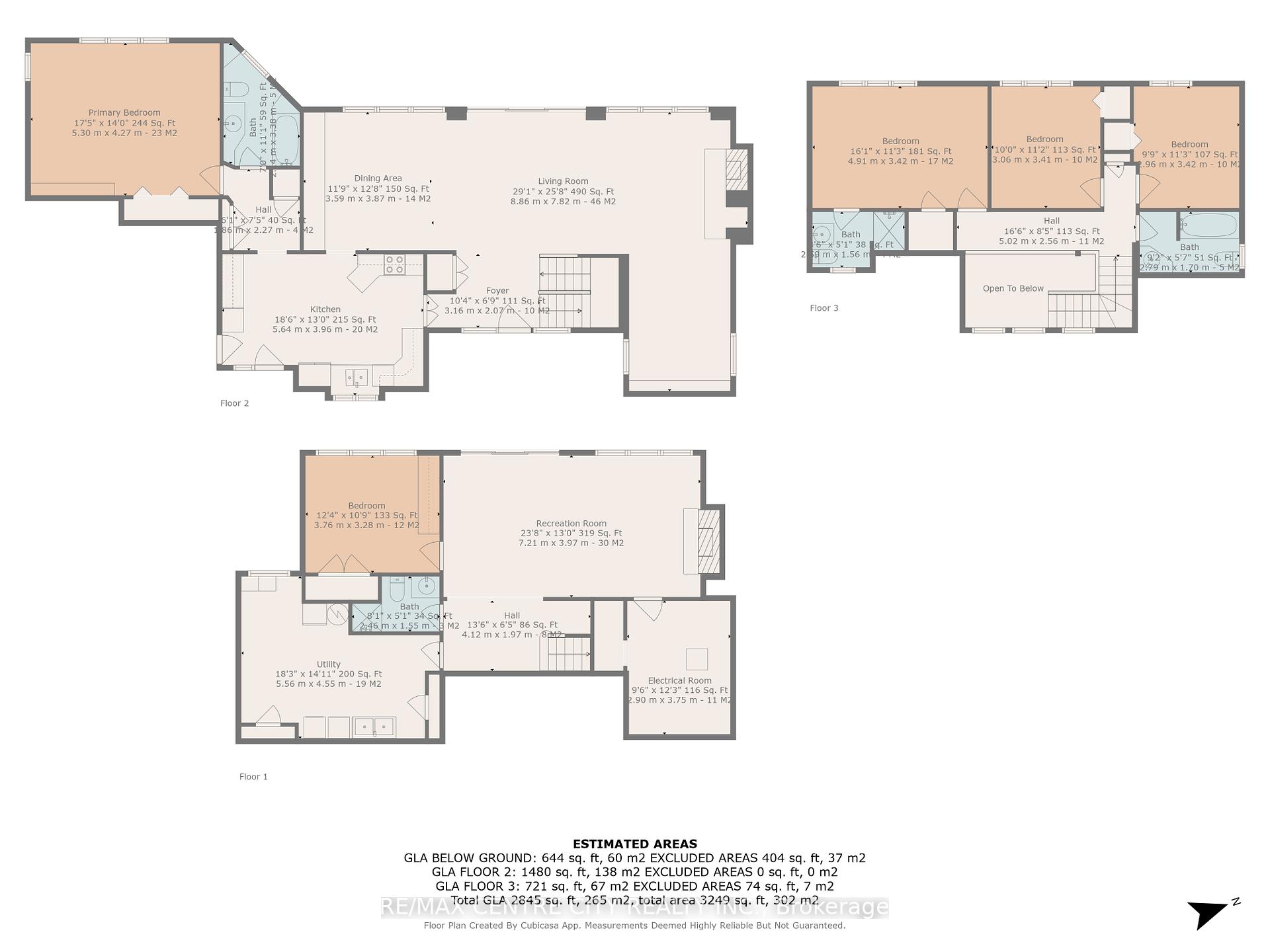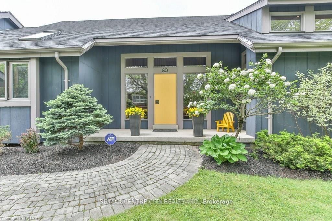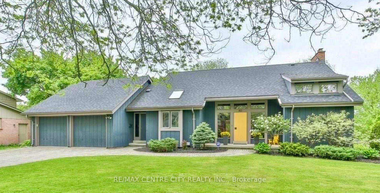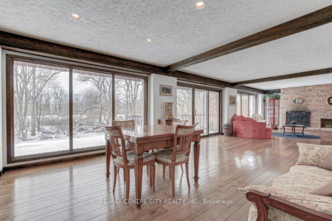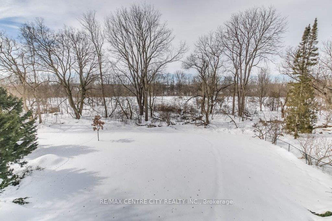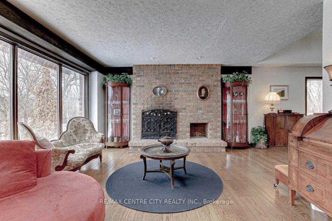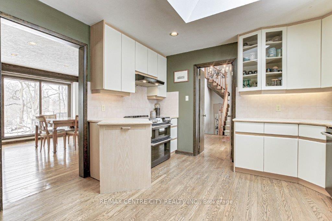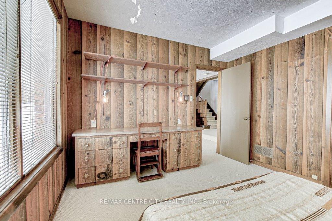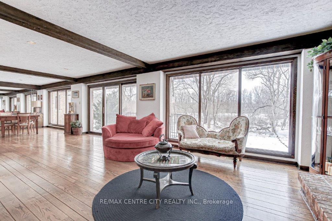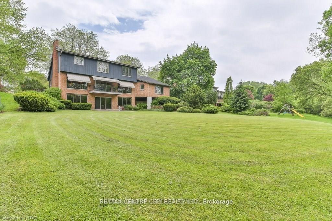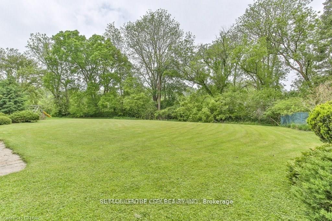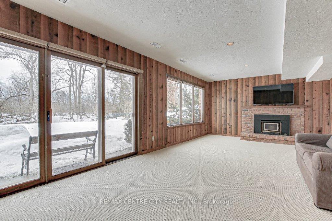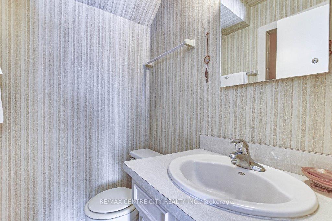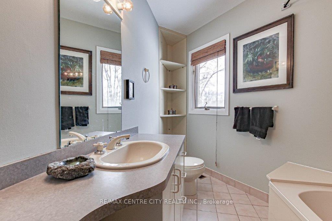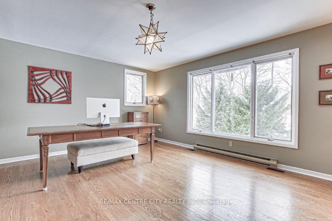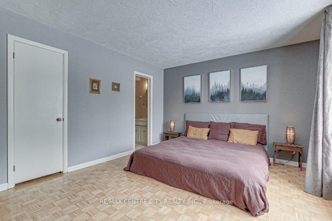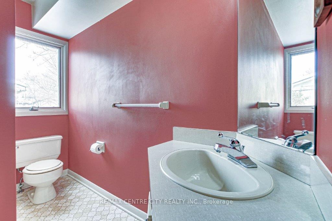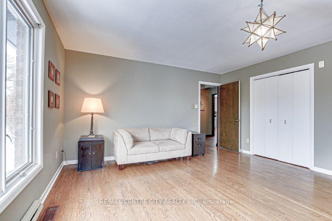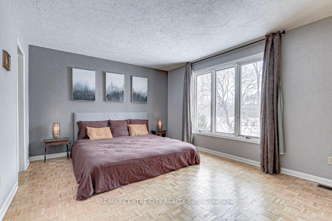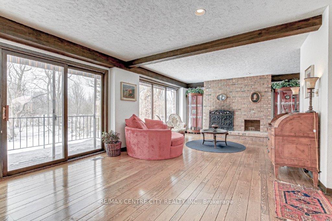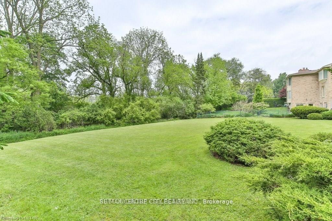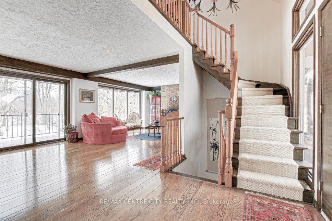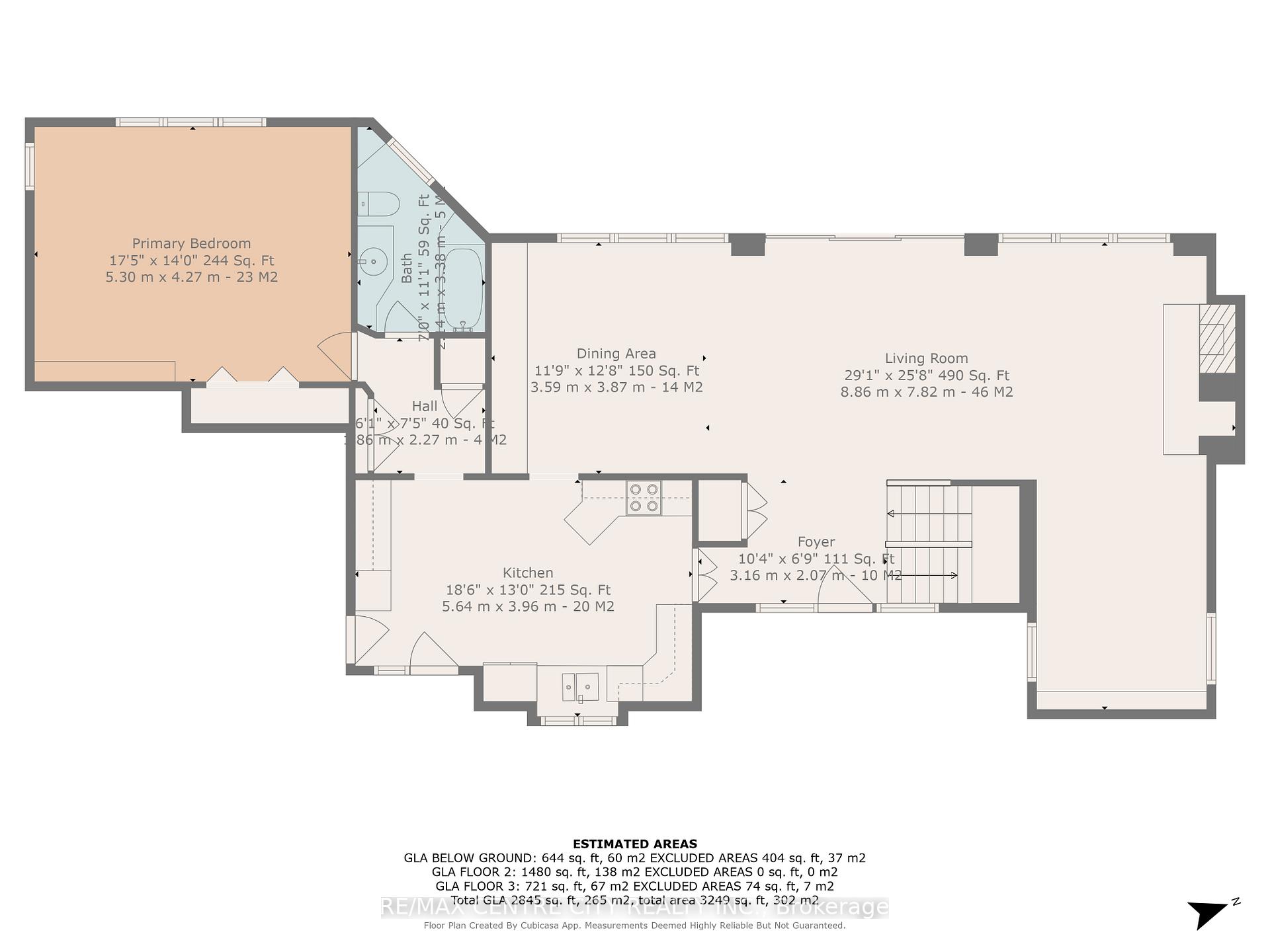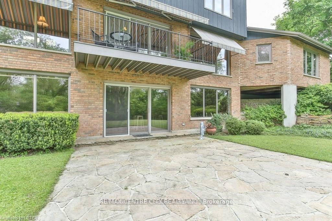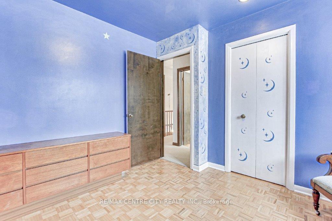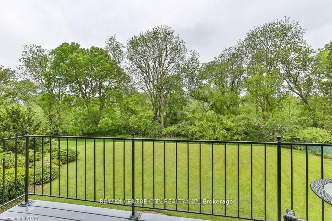$1,199,900
Available - For Sale
Listing ID: X12080913
80 Sherwood Aven , London East, N6A 2E2, Middlesex
| Welcome to 80 Sherwood Avenue, a rare offering in one of Londons most exclusive locations the highly sought-after Old North neighbourhood. This contemporary 2-storey home, featuring 3+2 bedrooms and 4 bathrooms, blends the peace and tranquility of the countryside with urban convenience. Backing onto Gibbons Flats, the premium mature lot is beautifully landscaped with mature trees, offering a park-like setting and stunning views from the sun-filled, open-concept main floor. Inside, oversized windows flood the home with natural light, highlighting gleaming hardwood floors, a cozy fireplace, and a seamless flow throughout. The property boasts a double attached garage, an ensuite bath, a main floor family room, and a finished basement with a patio walkout to the serene backyard. Perfectly situated within walking distance to the University of Western Ontario (UWO), St. Josephs Hospital, parks, trails, and excellent school districts, this home is a fabulous opportunity to enjoy both luxury and location. All newer appliances included. Newer Hepa filter and thermostat. You will love this tranquil oasis in the heart of the city! This home was featured in the world famous magazine Financial Times! Your chance today! |
| Price | $1,199,900 |
| Taxes: | $11845.64 |
| Assessment Year: | 2024 |
| Occupancy: | Owner |
| Address: | 80 Sherwood Aven , London East, N6A 2E2, Middlesex |
| Directions/Cross Streets: | Victoria St. |
| Rooms: | 14 |
| Bedrooms: | 3 |
| Bedrooms +: | 2 |
| Family Room: | T |
| Basement: | Finished wit |
| Level/Floor | Room | Length(ft) | Width(ft) | Descriptions | |
| Room 1 | Main | Living Ro | 29.06 | 25.65 | |
| Room 2 | Main | Dining Ro | 12.69 | 11.78 | |
| Room 3 | Main | Bedroom | 17.38 | 14.01 | |
| Room 4 | Main | Foyer | 10.36 | 6.79 | |
| Room 5 | Main | Kitchen | 18.5 | 12.99 | |
| Room 6 | Lower | Family Ro | 23.65 | 13.02 | |
| Room 7 | Lower | Bedroom 2 | 12.33 | 10.76 | |
| Room 8 | Lower | Utility R | 18.24 | 14.92 | |
| Room 9 | Lower | Furnace R | 12.3 | 9.51 | |
| Room 10 | Second | Bedroom 3 | 16.1 | 11.22 | |
| Room 11 | Second | Bedroom 4 | 11.18 | 10.04 | |
| Room 12 | Second | Bedroom 5 | 11.28 | 9.71 |
| Washroom Type | No. of Pieces | Level |
| Washroom Type 1 | 4 | |
| Washroom Type 2 | 3 | |
| Washroom Type 3 | 3 | |
| Washroom Type 4 | 8 | |
| Washroom Type 5 | 0 |
| Total Area: | 0.00 |
| Property Type: | Detached |
| Style: | 2-Storey |
| Exterior: | Brick, Wood |
| Garage Type: | Attached |
| Drive Parking Spaces: | 4 |
| Pool: | None |
| Approximatly Square Footage: | 2000-2500 |
| CAC Included: | N |
| Water Included: | N |
| Cabel TV Included: | N |
| Common Elements Included: | N |
| Heat Included: | N |
| Parking Included: | N |
| Condo Tax Included: | N |
| Building Insurance Included: | N |
| Fireplace/Stove: | Y |
| Heat Type: | Forced Air |
| Central Air Conditioning: | Central Air |
| Central Vac: | N |
| Laundry Level: | Syste |
| Ensuite Laundry: | F |
| Sewers: | Sewer |
$
%
Years
This calculator is for demonstration purposes only. Always consult a professional
financial advisor before making personal financial decisions.
| Although the information displayed is believed to be accurate, no warranties or representations are made of any kind. |
| RE/MAX CENTRE CITY REALTY INC. |
|
|

Shawn Syed, AMP
Broker
Dir:
416-786-7848
Bus:
(416) 494-7653
Fax:
1 866 229 3159
| Book Showing | Email a Friend |
Jump To:
At a Glance:
| Type: | Freehold - Detached |
| Area: | Middlesex |
| Municipality: | London East |
| Neighbourhood: | East B |
| Style: | 2-Storey |
| Tax: | $11,845.64 |
| Beds: | 3+2 |
| Baths: | 4 |
| Fireplace: | Y |
| Pool: | None |
Locatin Map:
Payment Calculator:

