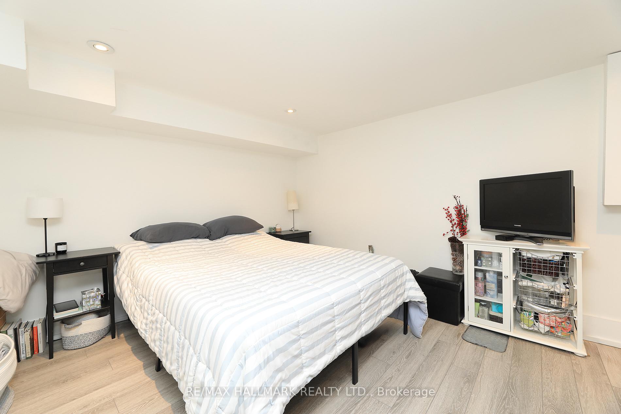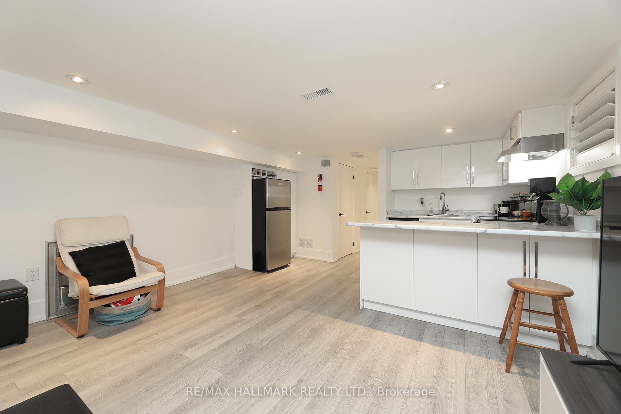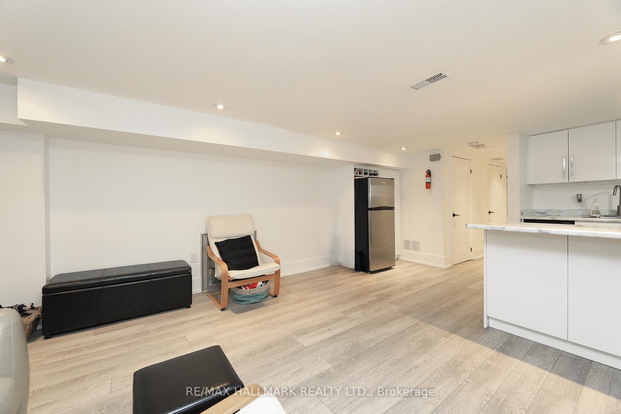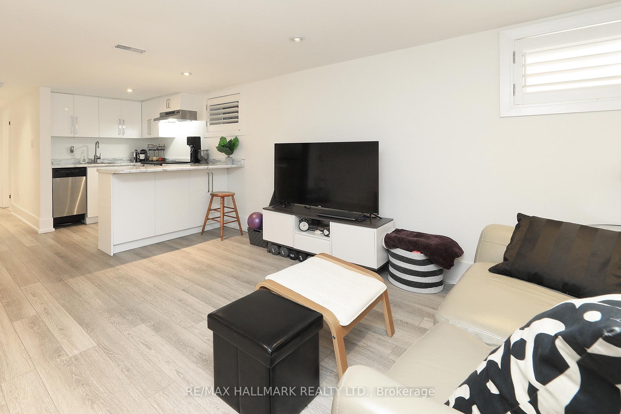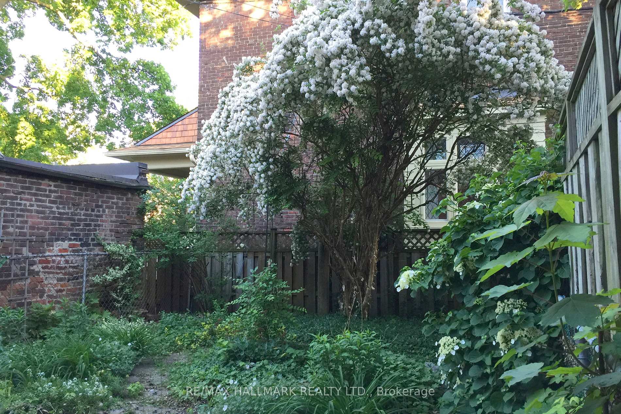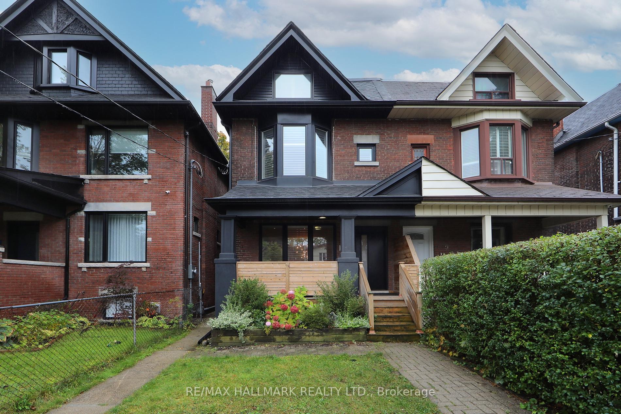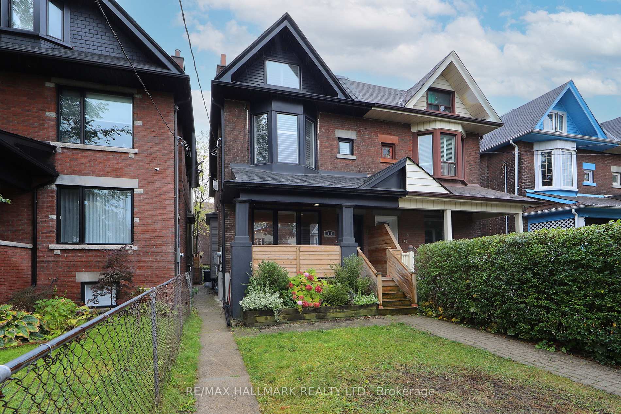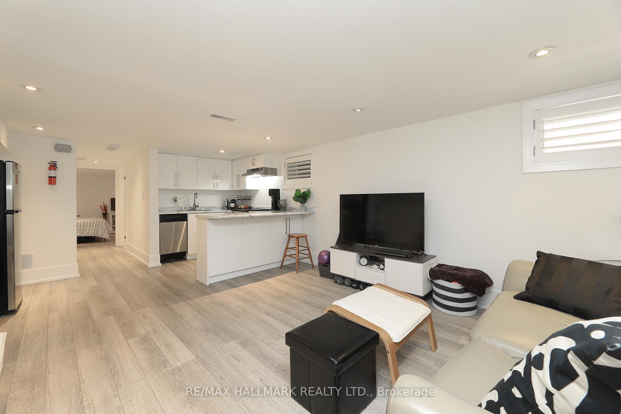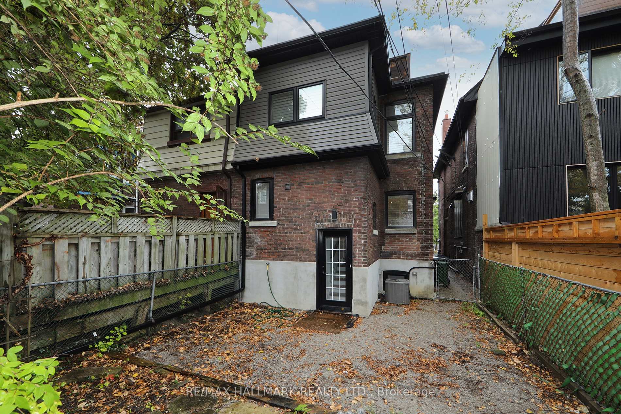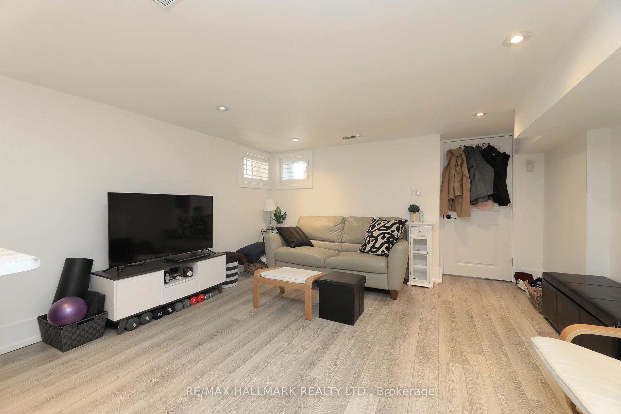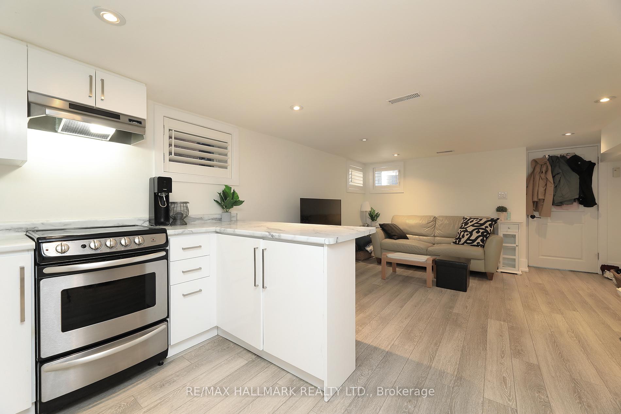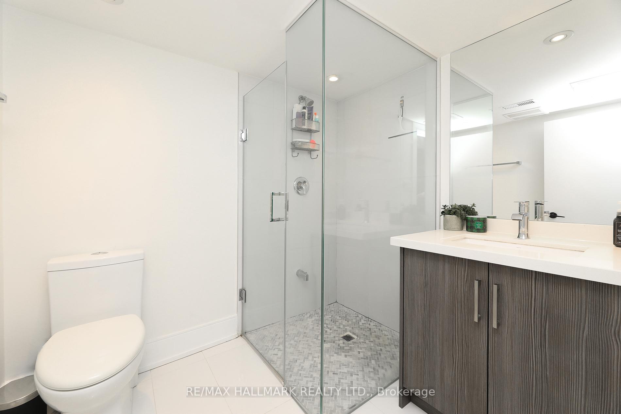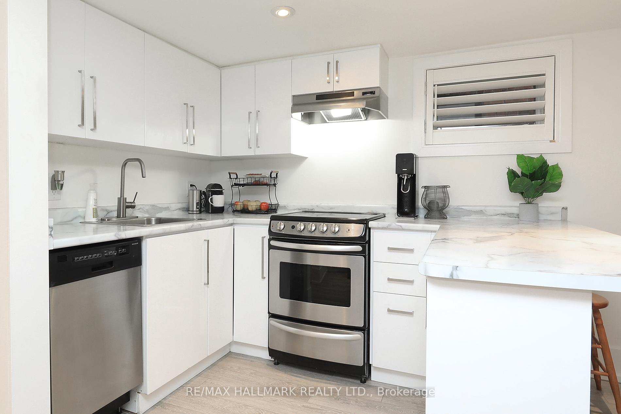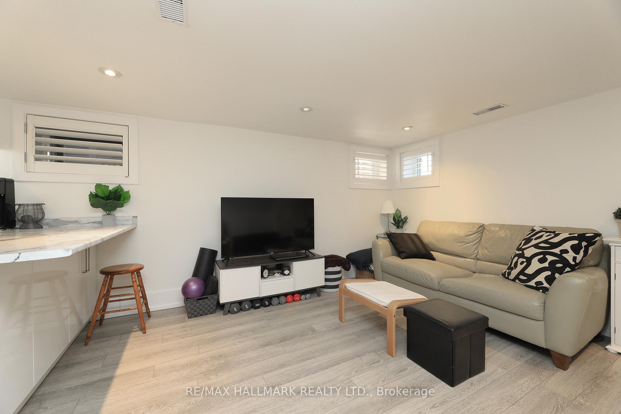$1,850
Available - For Rent
Listing ID: E12106436
111 Browning Aven , Toronto, M4K 1W2, Toronto
| Welcome to 111 Browning Avenue, a beautifully renovated 1-bedroom basement apartment located in the heart of Playter Estates, one of Torontos most desirable and charming neighbourhoods. This bright and modern space offers a private entrance, an open-concept living area, a stylish kitchen with stainless steel appliances, a contemporary 3-piece bathroom with a walk-in shower, a spacious bedroom, and the convenience of ensuite laundry. Nestled on a quiet, tree-lined street just steps from the Danforth, youll be within walking distance of Chester Station, Riverdale Park, and a vibrant selection of shops, cafes, and top-rated restaurants. |
| Price | $1,850 |
| Taxes: | $0.00 |
| Occupancy: | Tenant |
| Address: | 111 Browning Aven , Toronto, M4K 1W2, Toronto |
| Directions/Cross Streets: | Broadview and Mortimer |
| Rooms: | 4 |
| Bedrooms: | 1 |
| Bedrooms +: | 0 |
| Family Room: | F |
| Basement: | Finished, Finished wit |
| Furnished: | Unfu |
| Level/Floor | Room | Length(ft) | Width(ft) | Descriptions | |
| Room 1 | Basement | Living Ro | 21.68 | 14.2 | Pot Lights, California Shutters, Combined w/Dining |
| Room 2 | Basement | Dining Ro | 21.68 | 14.2 | Combined w/Living, Hardwood Floor, California Shutters |
| Room 3 | Basement | Kitchen | 21.68 | 14.2 | Stainless Steel Appl, Breakfast Bar, Open Concept |
| Room 4 | Basement | Bedroom | 14.2 | 12.14 | California Shutters, Hardwood Floor |
| Washroom Type | No. of Pieces | Level |
| Washroom Type 1 | 3 | Flat |
| Washroom Type 2 | 0 | |
| Washroom Type 3 | 0 | |
| Washroom Type 4 | 0 | |
| Washroom Type 5 | 0 |
| Total Area: | 0.00 |
| Property Type: | Semi-Detached |
| Style: | 2 1/2 Storey |
| Exterior: | Brick |
| Garage Type: | None |
| Drive Parking Spaces: | 0 |
| Pool: | None |
| Laundry Access: | In-Suite Laun |
| Approximatly Square Footage: | 1500-2000 |
| CAC Included: | N |
| Water Included: | N |
| Cabel TV Included: | N |
| Common Elements Included: | N |
| Heat Included: | N |
| Parking Included: | N |
| Condo Tax Included: | N |
| Building Insurance Included: | N |
| Fireplace/Stove: | N |
| Heat Type: | Forced Air |
| Central Air Conditioning: | Central Air |
| Central Vac: | N |
| Laundry Level: | Syste |
| Ensuite Laundry: | F |
| Sewers: | Sewer |
| Although the information displayed is believed to be accurate, no warranties or representations are made of any kind. |
| RE/MAX HALLMARK REALTY LTD. |
|
|

Shawn Syed, AMP
Broker
Dir:
416-786-7848
Bus:
(416) 494-7653
Fax:
1 866 229 3159
| Book Showing | Email a Friend |
Jump To:
At a Glance:
| Type: | Freehold - Semi-Detached |
| Area: | Toronto |
| Municipality: | Toronto E03 |
| Neighbourhood: | Playter Estates-Danforth |
| Style: | 2 1/2 Storey |
| Beds: | 1 |
| Baths: | 1 |
| Fireplace: | N |
| Pool: | None |
Locatin Map:

