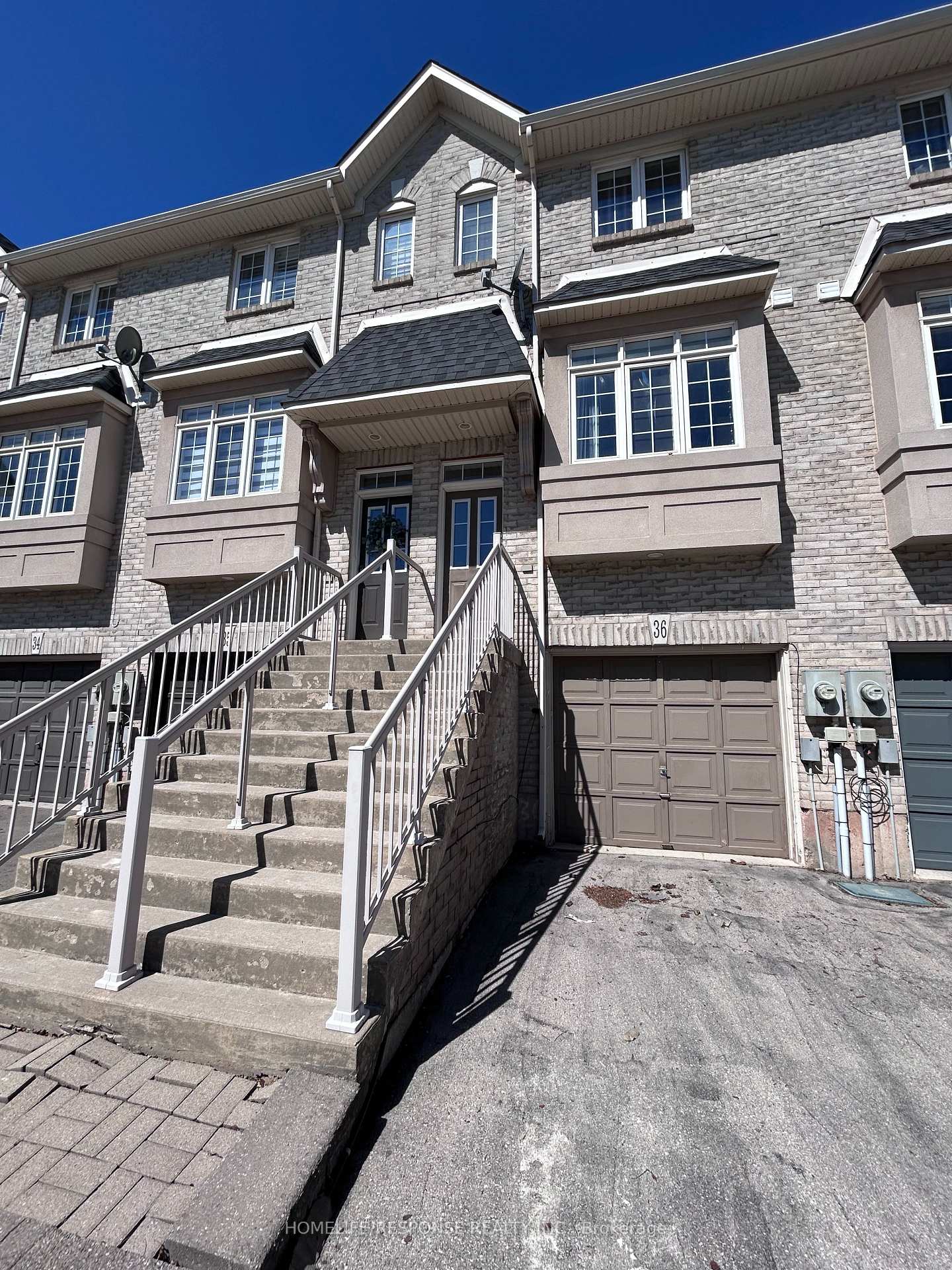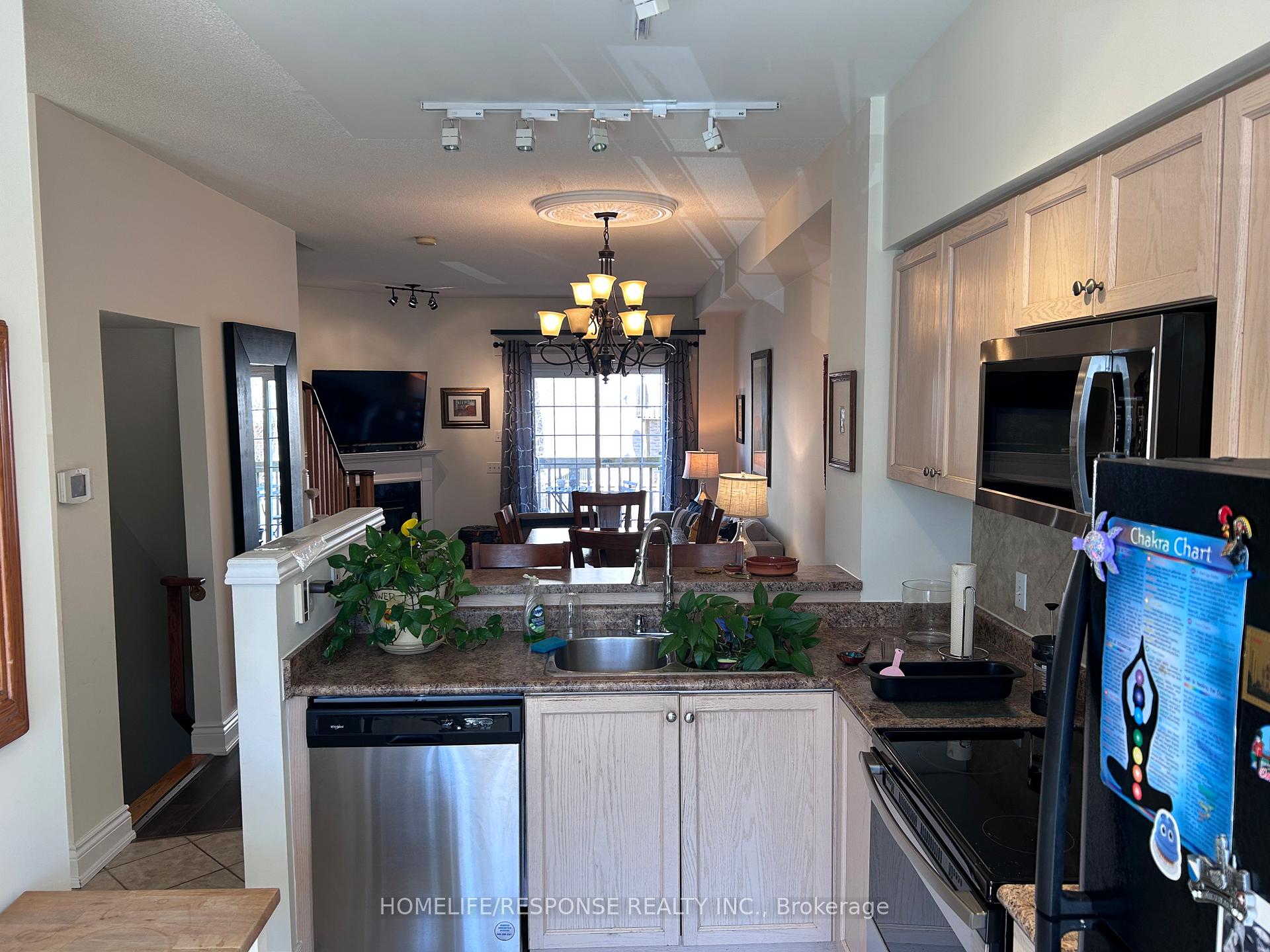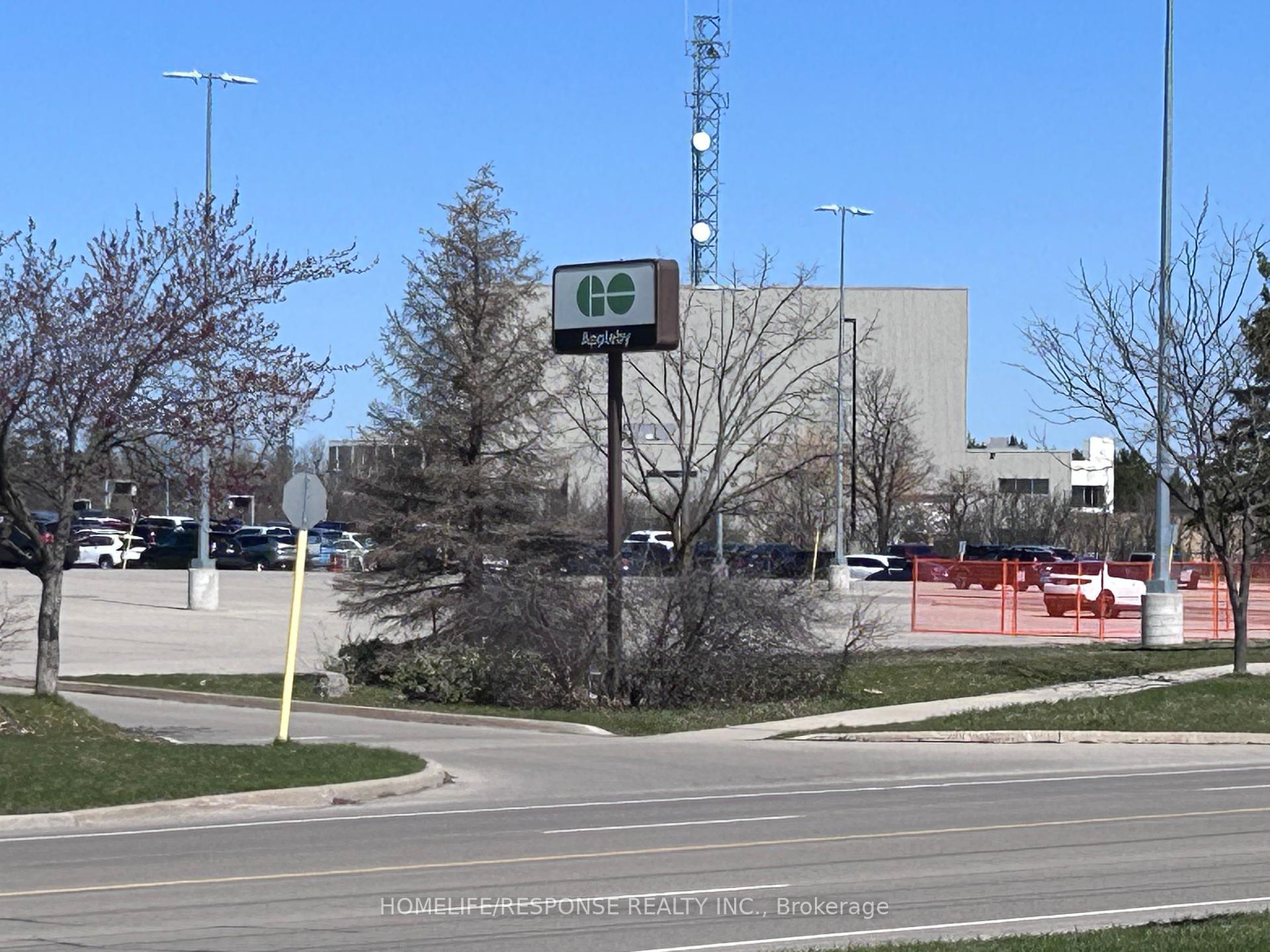$2,900
Available - For Rent
Listing ID: W12106413
5080 Fairview Stre , Burlington, L7L 7E9, Halton
| Located in the desirable Sherwood on the Green community, this townhouse is just steps from Appleby GO- ideal for commuters and professionals! The main floor features 9' ceilings, a bright kitchen with a breakfast bar, ceramic backsplash, heated ceramic floors, and a window bench. The open-concept living/dining area includes a cozy corner gas fireplace, laminate flooring, and walk-out access to a private balcony. The spacious primary bedroom showcases cathedral ceilings, a large window, and his & hers closets. A generous 4-piece bathroom includes a relaxing Jacuzzi tub. The lower level offers a rec room, 2-piece bath, and walk-out to a private backyard patio with garage access. For outdoor enthusiasts, this home offers gated access to the Centennial Bike Trail, nearby schools, and Sherwood Park-perfect for recreation and relaxation. This move-in ready home is just minutes from transit, shopping, and everyday amenities! |
| Price | $2,900 |
| Taxes: | $0.00 |
| Occupancy: | Vacant |
| Address: | 5080 Fairview Stre , Burlington, L7L 7E9, Halton |
| Directions/Cross Streets: | Appleby and Fairview |
| Rooms: | 5 |
| Bedrooms: | 2 |
| Bedrooms +: | 1 |
| Family Room: | T |
| Basement: | Finished wit |
| Furnished: | Furn |
| Level/Floor | Room | Length(ft) | Width(ft) | Descriptions | |
| Room 1 | Upper | Living Ro | 23.94 | 21.98 | |
| Room 2 | Upper | Kitchen | 10.36 | 13.12 | |
| Room 3 | Second | Primary B | 13.45 | 11.97 | 4 Pc Bath |
| Room 4 | Second | Bedroom 2 | 13.55 | 9.35 | |
| Room 5 | Lower | Bedroom | 13.55 | 9.84 | 2 Pc Bath |
| Room 6 | Upper | Laundry |
| Washroom Type | No. of Pieces | Level |
| Washroom Type 1 | 4 | Upper |
| Washroom Type 2 | 2 | Lower |
| Washroom Type 3 | 0 | |
| Washroom Type 4 | 0 | |
| Washroom Type 5 | 0 |
| Total Area: | 0.00 |
| Property Type: | Att/Row/Townhouse |
| Style: | 2-Storey |
| Exterior: | Brick |
| Garage Type: | Attached |
| (Parking/)Drive: | Private |
| Drive Parking Spaces: | 1 |
| Park #1 | |
| Parking Type: | Private |
| Park #2 | |
| Parking Type: | Private |
| Pool: | None |
| Laundry Access: | Ensuite |
| CAC Included: | N |
| Water Included: | N |
| Cabel TV Included: | N |
| Common Elements Included: | Y |
| Heat Included: | N |
| Parking Included: | N |
| Condo Tax Included: | N |
| Building Insurance Included: | N |
| Fireplace/Stove: | Y |
| Heat Type: | Forced Air |
| Central Air Conditioning: | Central Air |
| Central Vac: | N |
| Laundry Level: | Syste |
| Ensuite Laundry: | F |
| Sewers: | Sewer |
| Although the information displayed is believed to be accurate, no warranties or representations are made of any kind. |
| HOMELIFE/RESPONSE REALTY INC. |
|
|

Shawn Syed, AMP
Broker
Dir:
416-786-7848
Bus:
(416) 494-7653
Fax:
1 866 229 3159
| Book Showing | Email a Friend |
Jump To:
At a Glance:
| Type: | Freehold - Att/Row/Townhouse |
| Area: | Halton |
| Municipality: | Burlington |
| Neighbourhood: | Appleby |
| Style: | 2-Storey |
| Beds: | 2+1 |
| Baths: | 2 |
| Fireplace: | Y |
| Pool: | None |
Locatin Map:






