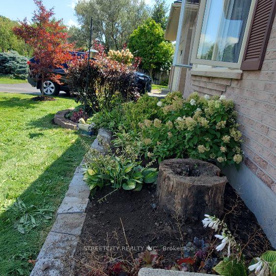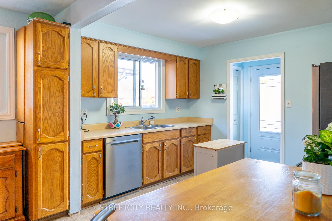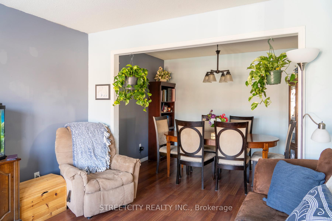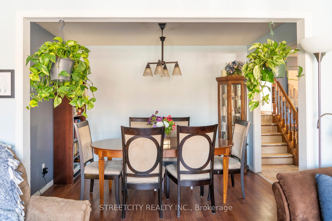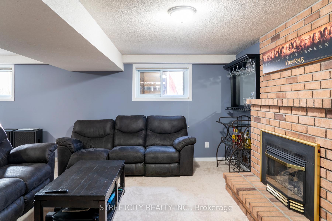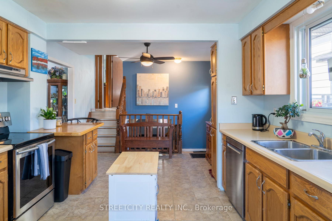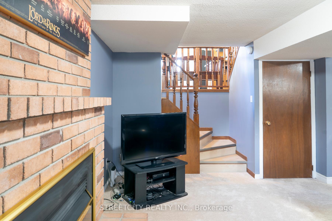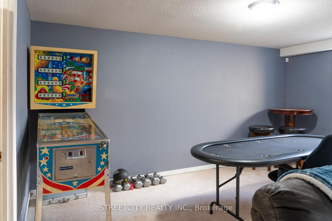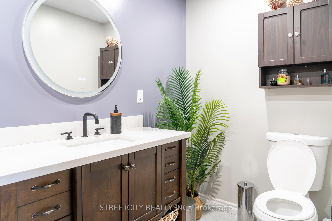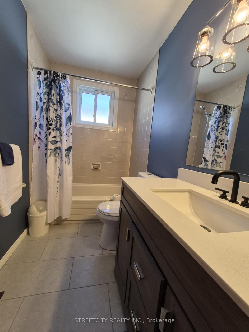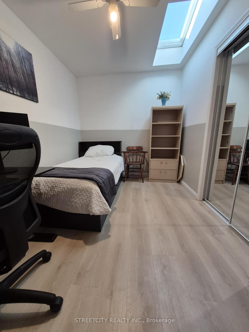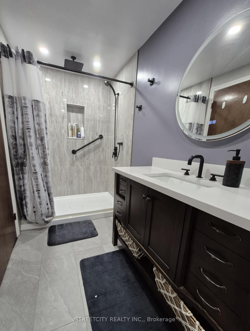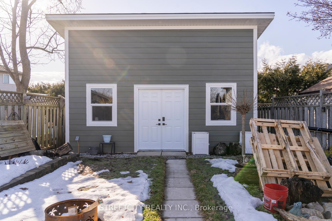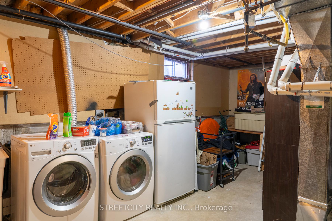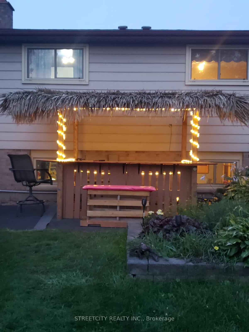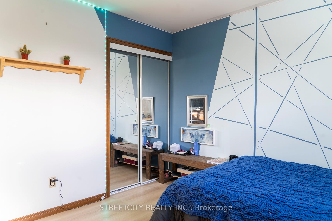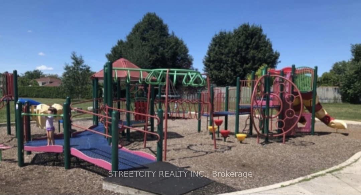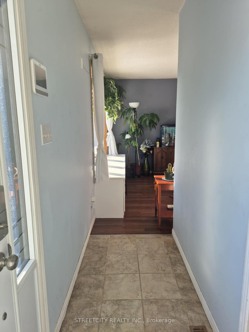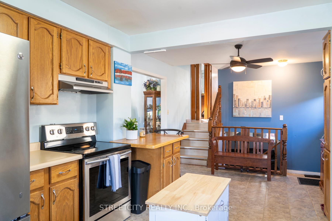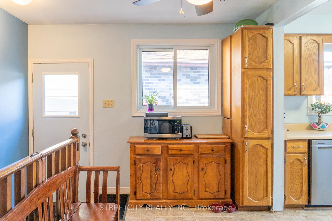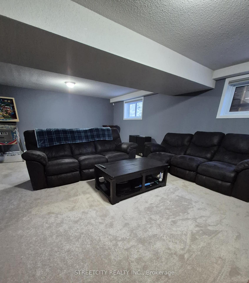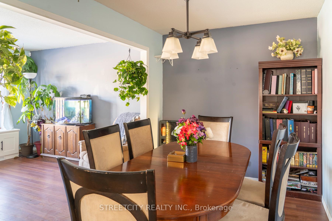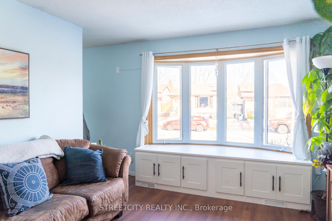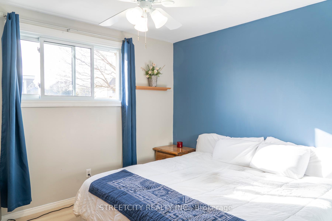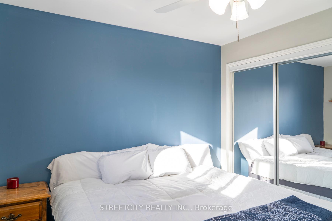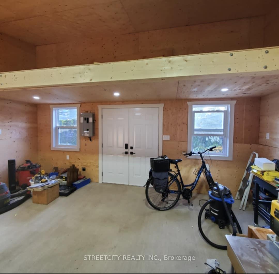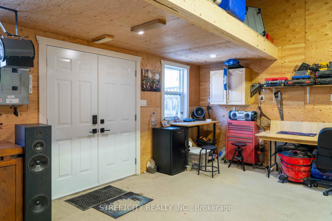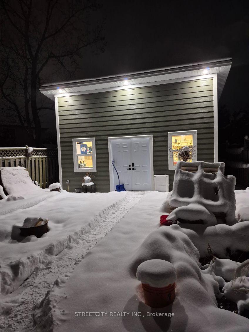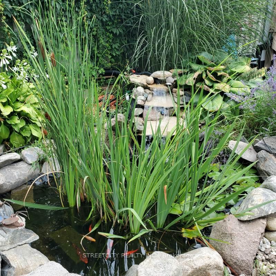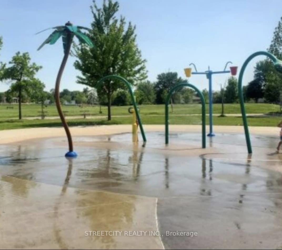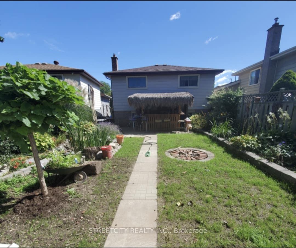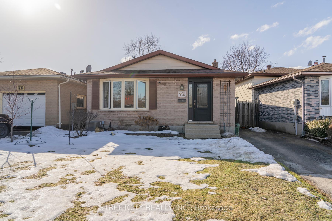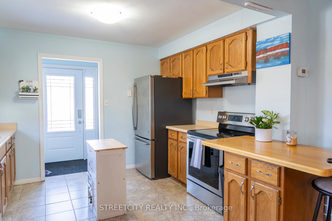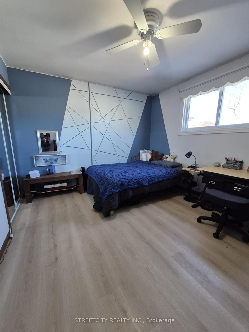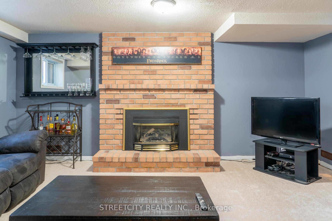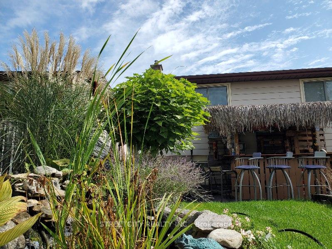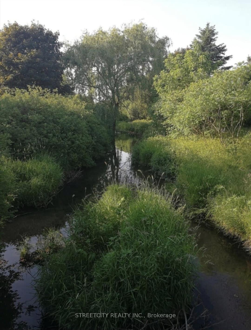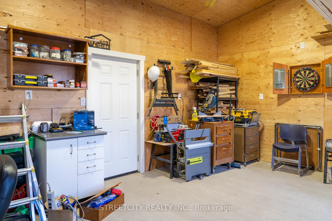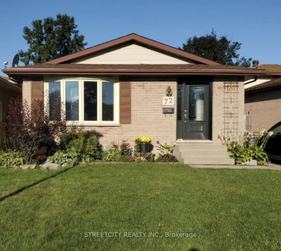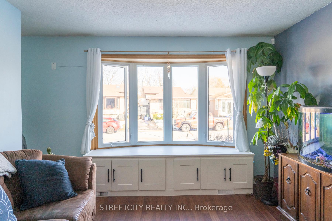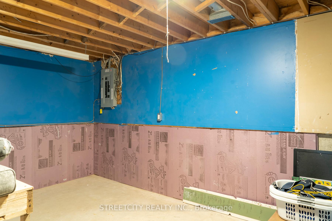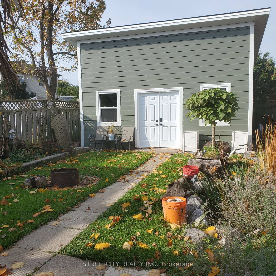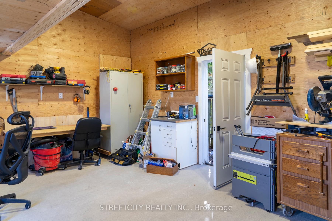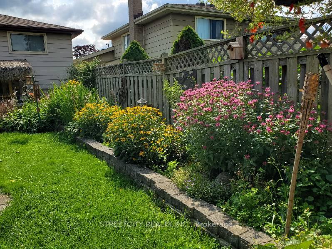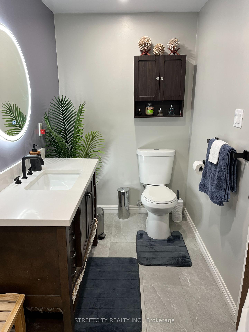$665,000
Available - For Sale
Listing ID: X12097228
72 Corinth Cour , London East, N5Y 5A8, Middlesex
| Welcome to 72 Corinth Court, a beautifully updated 4-level backsplit nestled in a peaceful cul-de-sac. This home is ideal for families or anyone looking for a well-maintained property with plenty of modern upgrades and a serene backyard retreat. Key Features: New Furnace (2014), New Front Door (2021), New Pocket Screen Door (2021), New Skylight (2021), New Air Conditioner (2021), New Tankless Water Heater (2021), Renovated Downstairs Bathroom (2023), Upgraded 200 amp electrical service (2023), Renovated Upstairs Bathroom (2024), New Bay Window Bench (2024), New Stunning Outdoor Workshop (2024), New Flooring throughout (2024), and Freshly Painted (2022-24). Location & Surroundings: This home is ideally located within walking distance to schools, shopping amenities, and scenic bike paths, with direct access to the Thames Valley Parkway. Whether you're taking a stroll or enjoying the outdoors, everything you need is just a short walk or ride away. Stunning Backyard Retreat: Step outside and discover your very own private oasis. The backyard features a tiki bar, fish pond, and gorgeous gardens, all adding to the tranquil atmosphere. Whether you're hosting summer gatherings or enjoying a quiet evening, this space is perfect for creating memories. Additionally, a 320 sq. ft. cottage-style workshop, with 30 amp electrical, built in 2024, offers the perfect space for hobbies, crafts, or storage. This home is truly one-of-a-kind with all the updates and a backyard you'll never want to leave. Don't miss your opportunity to make 72 Corinth Court your forever home! For more information or to schedule a viewing, contact today! |
| Price | $665,000 |
| Taxes: | $3461.00 |
| Occupancy: | Owner |
| Address: | 72 Corinth Cour , London East, N5Y 5A8, Middlesex |
| Acreage: | < .50 |
| Directions/Cross Streets: | Barker Street |
| Rooms: | 3 |
| Rooms +: | 3 |
| Bedrooms: | 3 |
| Bedrooms +: | 0 |
| Family Room: | F |
| Basement: | Partial Base, Partially Fi |
| Level/Floor | Room | Length(ft) | Width(ft) | Descriptions | |
| Room 1 | Main | Living Ro | 11.64 | 11.48 | |
| Room 2 | Main | Dining Ro | 9.84 | 7.97 | |
| Room 3 | Main | Kitchen | 16.4 | 11.38 | Eat-in Kitchen |
| Room 4 | Upper | Primary B | 11.91 | 10.33 | |
| Room 5 | Upper | Bedroom | 11.91 | 10.89 | |
| Room 6 | Upper | Bedroom | 11.91 | 7.97 | |
| Room 7 | Basement | Laundry | 19.84 | 12.5 | |
| Room 8 | Basement | Other | 19.84 | 10.07 | |
| Room 9 | Lower | Recreatio | 22.5 | 15.48 |
| Washroom Type | No. of Pieces | Level |
| Washroom Type 1 | 4 | Upper |
| Washroom Type 2 | 3 | Lower |
| Washroom Type 3 | 0 | |
| Washroom Type 4 | 0 | |
| Washroom Type 5 | 0 |
| Total Area: | 0.00 |
| Property Type: | Detached |
| Style: | Backsplit 4 |
| Exterior: | Aluminum Siding, Brick |
| Garage Type: | None |
| (Parking/)Drive: | Private |
| Drive Parking Spaces: | 3 |
| Park #1 | |
| Parking Type: | Private |
| Park #2 | |
| Parking Type: | Private |
| Pool: | None |
| Other Structures: | Other, Worksho |
| Approximatly Square Footage: | 1100-1500 |
| Property Features: | Cul de Sac/D, Fenced Yard |
| CAC Included: | N |
| Water Included: | N |
| Cabel TV Included: | N |
| Common Elements Included: | N |
| Heat Included: | N |
| Parking Included: | N |
| Condo Tax Included: | N |
| Building Insurance Included: | N |
| Fireplace/Stove: | Y |
| Heat Type: | Forced Air |
| Central Air Conditioning: | Central Air |
| Central Vac: | N |
| Laundry Level: | Syste |
| Ensuite Laundry: | F |
| Sewers: | Sewer |
| Utilities-Cable: | Y |
| Utilities-Hydro: | Y |
$
%
Years
This calculator is for demonstration purposes only. Always consult a professional
financial advisor before making personal financial decisions.
| Although the information displayed is believed to be accurate, no warranties or representations are made of any kind. |
| STREETCITY REALTY INC. |
|
|

Shawn Syed, AMP
Broker
Dir:
416-786-7848
Bus:
(416) 494-7653
Fax:
1 866 229 3159
| Book Showing | Email a Friend |
Jump To:
At a Glance:
| Type: | Freehold - Detached |
| Area: | Middlesex |
| Municipality: | London East |
| Neighbourhood: | East A |
| Style: | Backsplit 4 |
| Tax: | $3,461 |
| Beds: | 3 |
| Baths: | 2 |
| Fireplace: | Y |
| Pool: | None |
Locatin Map:
Payment Calculator:

