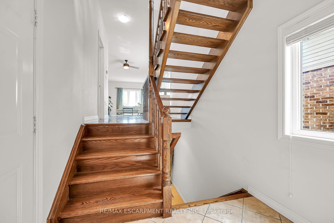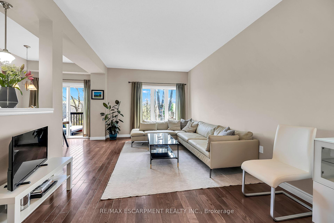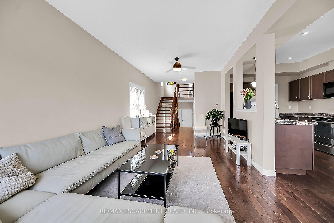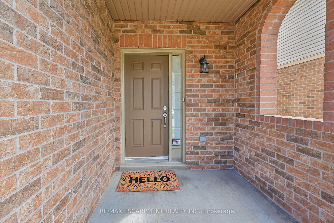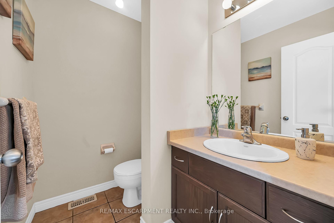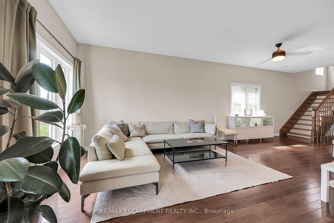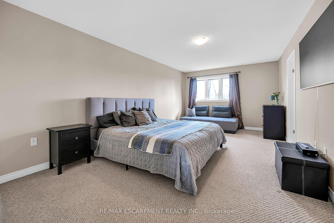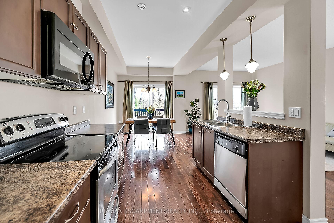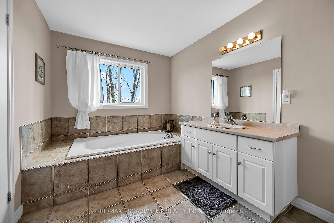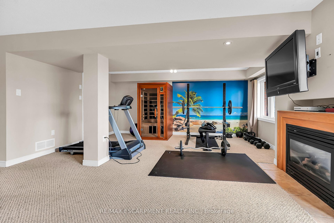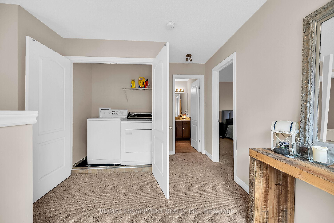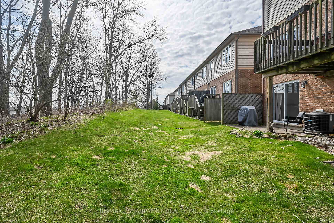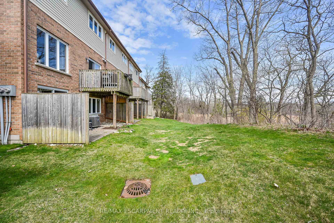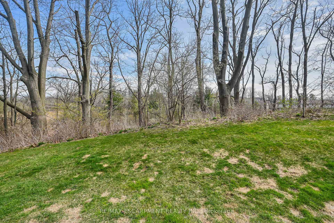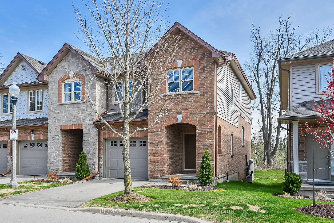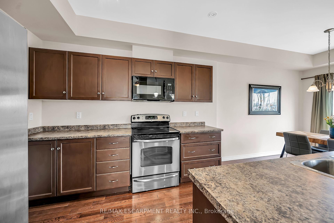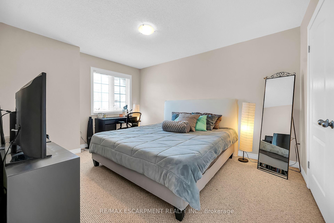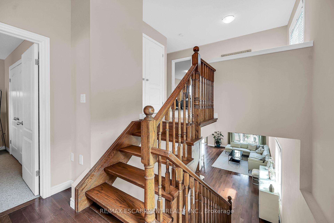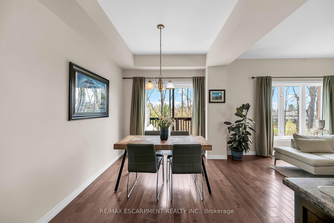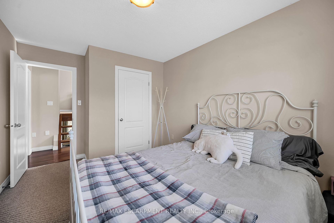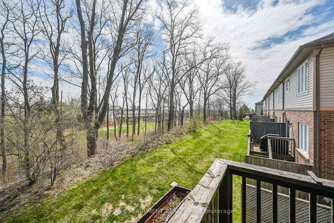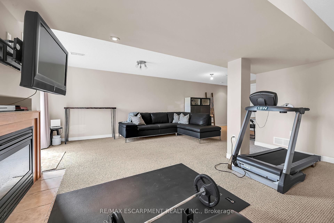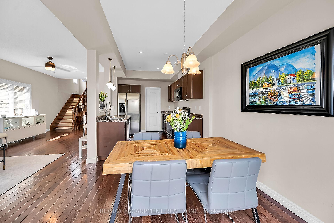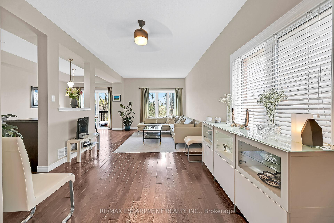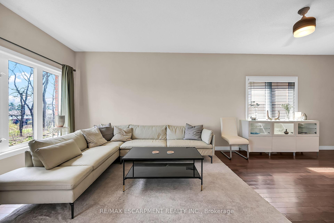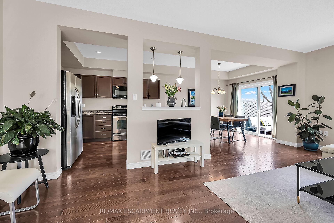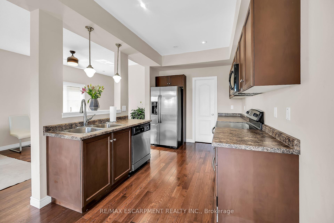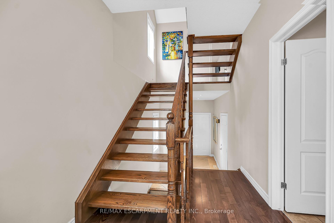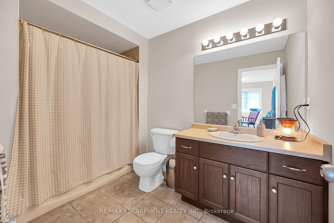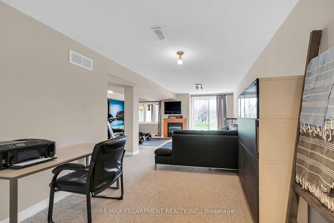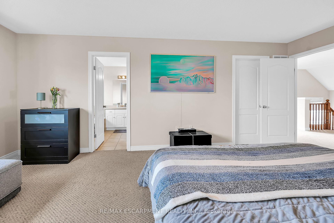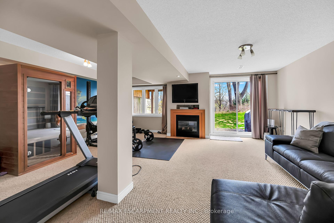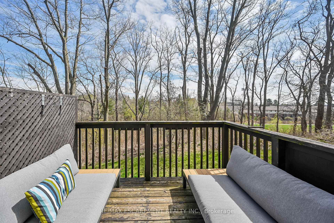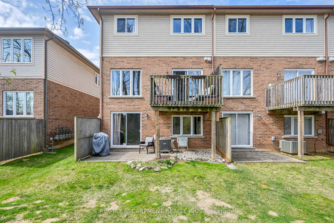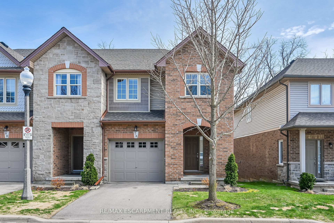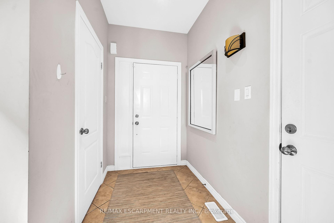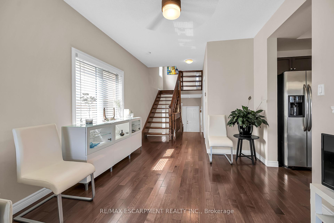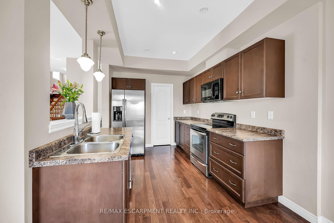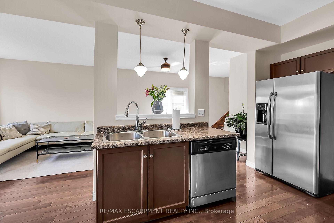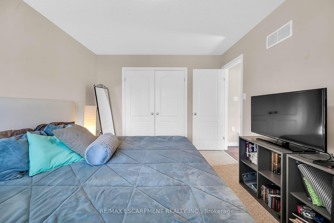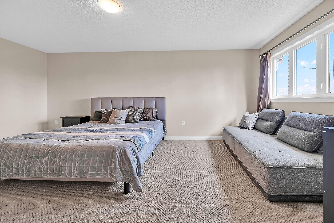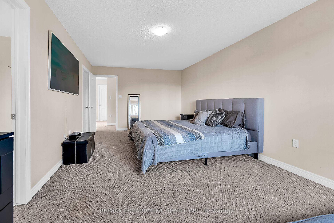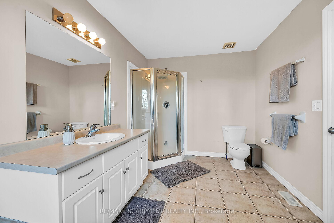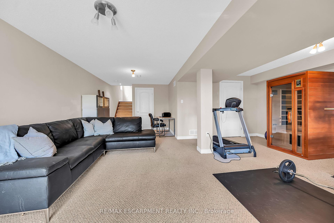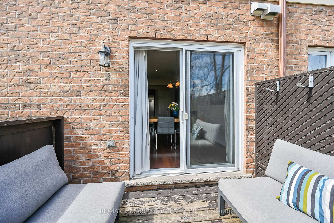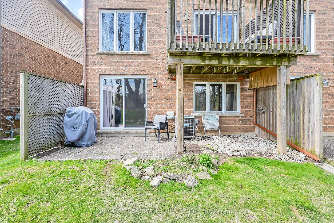$874,900
Available - For Sale
Listing ID: X12106411
78 Myers Lane , Hamilton, L9G 0A5, Hamilton
| Living is easy in this spectacular end-unit townhouse (2008) backing onto a beautiful, treed greenspace. The unique multi-level floor plan has a modern feel while creating a sense of space and privacy. An open living room to kitchen layout allows for seamless integration between the two spaces and increased natural light. Just off the kitchen the deck offers a wonderful place to relax and unwind, or simply soak up the natural surroundings. You'll be impressed by the modern solid wood floating staircase. The primary bedroom, with ensuite bath and walk-in closet, is located on its own level, providing the ultimate in privacy and comfort. Two additional bedrooms on their own level as well. A walk-out basement offers even more living space, with a rec room and gas fireplace. Storage/utility room here as well. The location is unbeatable, with a short walk to amenities such as shopping, restaurants, a park, hiking trail, and major transportation routes. Includes a single car garage plus parking space. Plus handy bedroom level laundry facilities. New furnace in 2024. |
| Price | $874,900 |
| Taxes: | $4700.00 |
| Occupancy: | Owner |
| Address: | 78 Myers Lane , Hamilton, L9G 0A5, Hamilton |
| Postal Code: | L9G 0A5 |
| Province/State: | Hamilton |
| Directions/Cross Streets: | Shaver Road |
| Level/Floor | Room | Length(ft) | Width(ft) | Descriptions | |
| Room 1 | Main | Living Ro | 20.66 | 10.76 | |
| Room 2 | Main | Kitchen | 11.09 | 8.5 | |
| Room 3 | Main | Dining Ro | 10 | 8.76 | |
| Room 4 | Second | Primary B | 19.58 | 11.74 | |
| Room 5 | Second | Bedroom 2 | 13.74 | 10.5 | |
| Room 6 | Second | Bedroom 3 | 13.15 | 9.32 | |
| Room 7 | Second | Loft | |||
| Room 8 | Second | Laundry | |||
| Room 9 | Basement | Family Ro | 26.67 | 20.01 | |
| Room 10 | Main | Bathroom | 2 Pc Bath | ||
| Room 11 | Upper | Bathroom | 4 Pc Bath | ||
| Room 12 | Upper | Bathroom | 4 Pc Ensuite |
| Washroom Type | No. of Pieces | Level |
| Washroom Type 1 | 2 | Main |
| Washroom Type 2 | 4 | Second |
| Washroom Type 3 | 0 | |
| Washroom Type 4 | 0 | |
| Washroom Type 5 | 0 |
| Total Area: | 0.00 |
| Sprinklers: | Smok |
| Washrooms: | 3 |
| Heat Type: | Forced Air |
| Central Air Conditioning: | Central Air |
| Elevator Lift: | False |
$
%
Years
This calculator is for demonstration purposes only. Always consult a professional
financial advisor before making personal financial decisions.
| Although the information displayed is believed to be accurate, no warranties or representations are made of any kind. |
| RE/MAX ESCARPMENT REALTY INC. |
|
|

Shawn Syed, AMP
Broker
Dir:
416-786-7848
Bus:
(416) 494-7653
Fax:
1 866 229 3159
| Virtual Tour | Book Showing | Email a Friend |
Jump To:
At a Glance:
| Type: | Com - Condo Townhouse |
| Area: | Hamilton |
| Municipality: | Hamilton |
| Neighbourhood: | Ancaster |
| Style: | 2-Storey |
| Tax: | $4,700 |
| Maintenance Fee: | $340 |
| Beds: | 3 |
| Baths: | 3 |
| Fireplace: | Y |
Locatin Map:
Payment Calculator:

