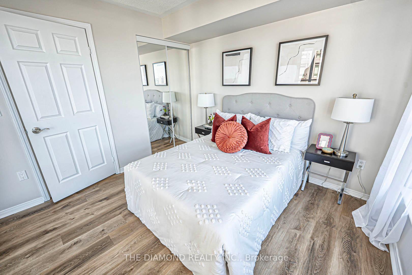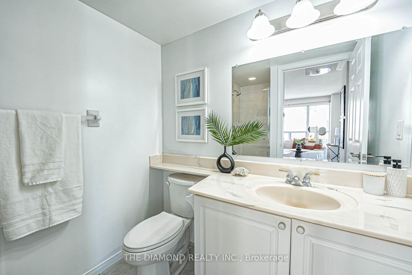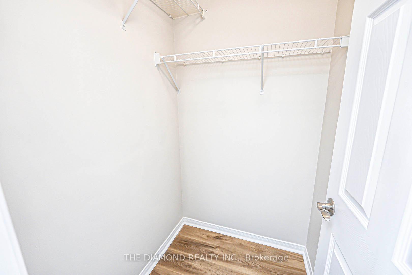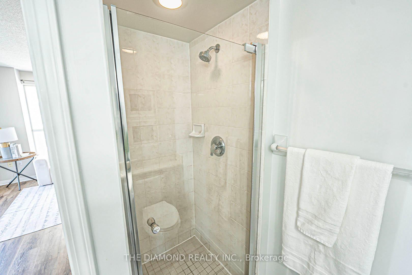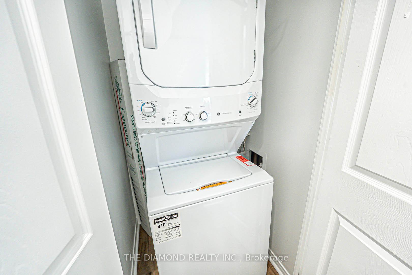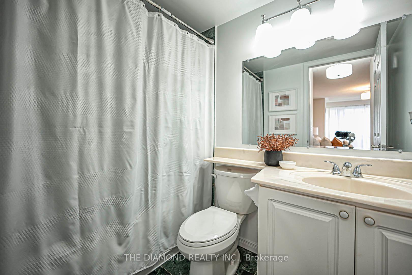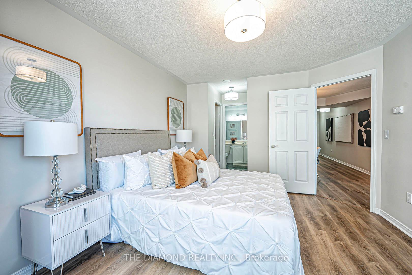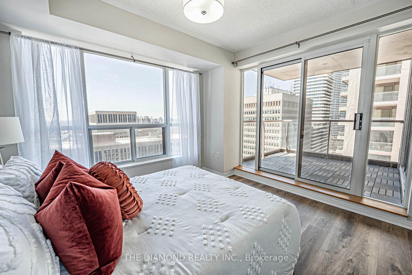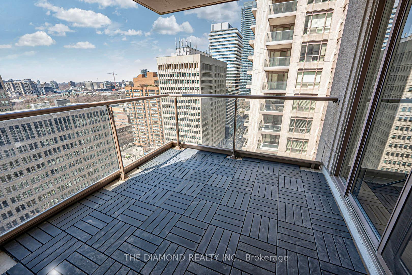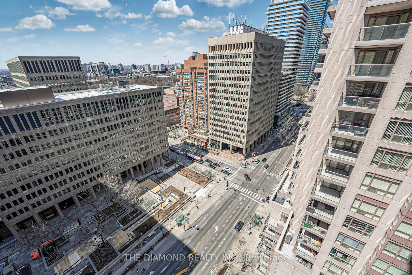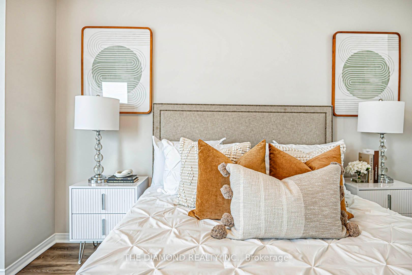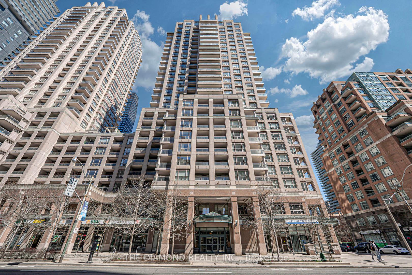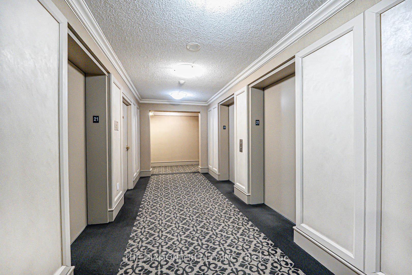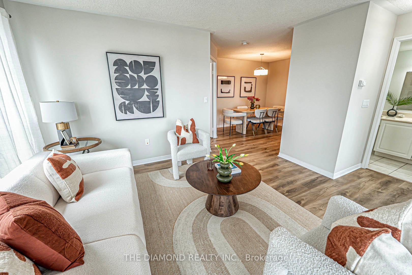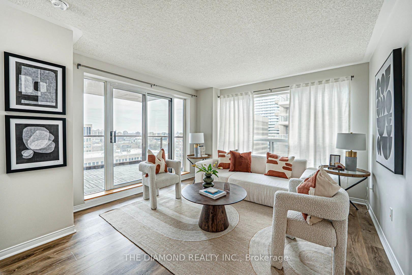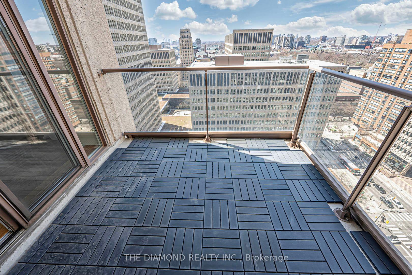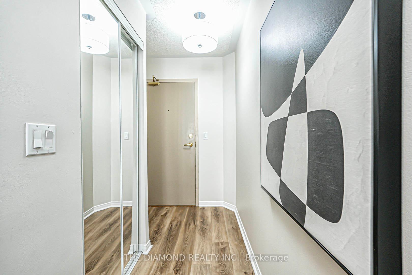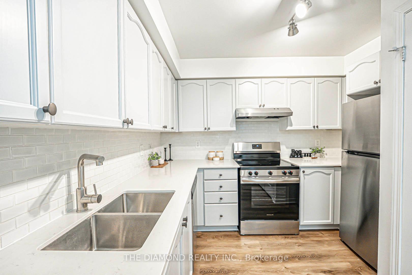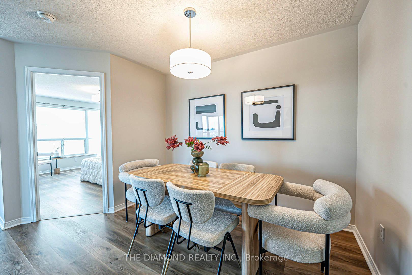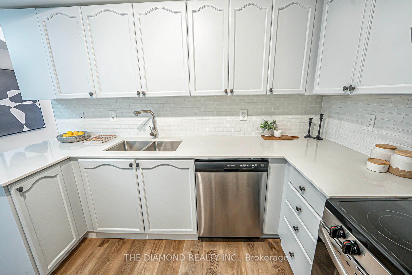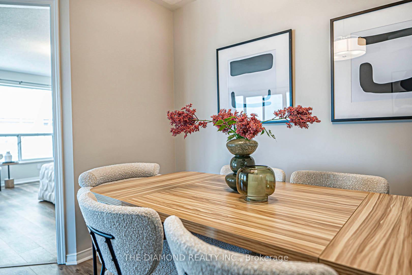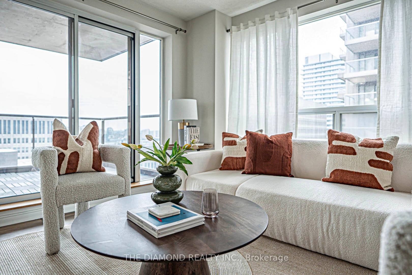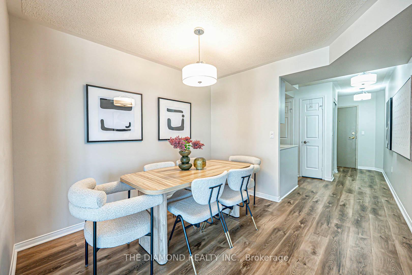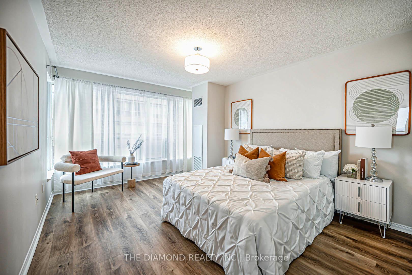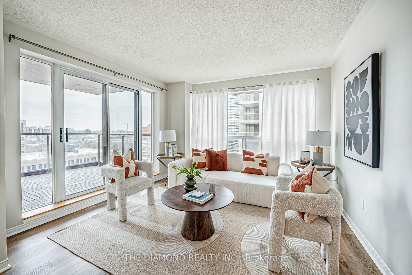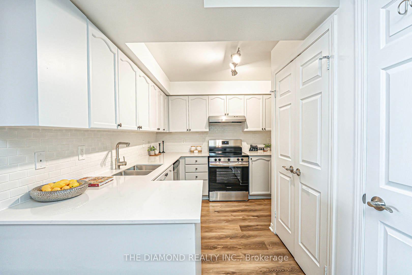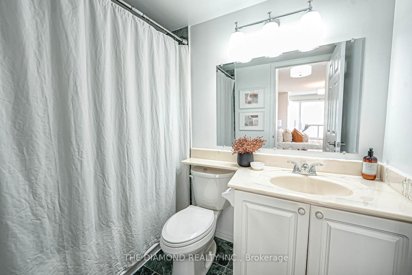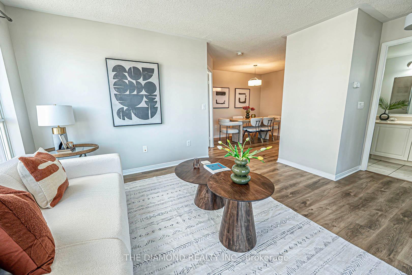$969,900
Available - For Sale
Listing ID: C12096921
909 Bay Stre , Toronto, M5S 3G2, Toronto
| Welcome to the Allegro conveniently located on the Bay Street Corridor. Great Unit in a Luxury Condo In The Heart Of The City. Corner unit featuring a split bedroom plan. Approx. 970 s/f of living space , L-shaped living/dining area. Living area walks out to an oversized balcony. Excellent , Move-In Condition With So many Upgrades including Luxury Vinyl floors throughout (2022) . Kitchen features Quartz Countertops (2022), Stainless Steel Appliances. Spacious Bedroom features 4-piece ensuite and Walk in Closet . Second Bedroom features a walk out to oversized balcony and is adjacent to 2nd bathroom, optimal for guests. All light fixtures replaced in 2022. All appliances recently replaced. High floor with amazing North/West views. Large balcony , great to entertain a few friends or relax at the days' end. One Underground Parking And One Locker Is Included. Closing is very flexible from immediate to 60 days. |
| Price | $969,900 |
| Taxes: | $3998.48 |
| Occupancy: | Vacant |
| Address: | 909 Bay Stre , Toronto, M5S 3G2, Toronto |
| Postal Code: | M5S 3G2 |
| Province/State: | Toronto |
| Directions/Cross Streets: | Wellesley and Bay St |
| Level/Floor | Room | Length(ft) | Width(ft) | Descriptions | |
| Room 1 | Flat | Living Ro | 12.79 | 11.48 | L-Shaped Room, W/O To Balcony, West View |
| Room 2 | Flat | Dining Ro | 10.82 | 9.51 | L-Shaped Room, Overlooks Living |
| Room 3 | Flat | Kitchen | 9.84 | 10.17 | Quartz Counter, Stainless Steel Appl, Breakfast Bar |
| Room 4 | Flat | Primary B | 14.76 | 11.15 | 4 Pc Ensuite, Walk-In Closet(s), West View |
| Room 5 | Flat | Bedroom 2 | 10.5 | 11.15 | Double Closet, W/O To Patio |
| Washroom Type | No. of Pieces | Level |
| Washroom Type 1 | 4 | Flat |
| Washroom Type 2 | 3 | Flat |
| Washroom Type 3 | 0 | |
| Washroom Type 4 | 0 | |
| Washroom Type 5 | 0 |
| Total Area: | 0.00 |
| Approximatly Age: | 16-30 |
| Washrooms: | 2 |
| Heat Type: | Forced Air |
| Central Air Conditioning: | Central Air |
$
%
Years
This calculator is for demonstration purposes only. Always consult a professional
financial advisor before making personal financial decisions.
| Although the information displayed is believed to be accurate, no warranties or representations are made of any kind. |
| THE DIAMOND REALTY INC. |
|
|

Shawn Syed, AMP
Broker
Dir:
416-786-7848
Bus:
(416) 494-7653
Fax:
1 866 229 3159
| Book Showing | Email a Friend |
Jump To:
At a Glance:
| Type: | Com - Condo Apartment |
| Area: | Toronto |
| Municipality: | Toronto C01 |
| Neighbourhood: | Bay Street Corridor |
| Style: | Apartment |
| Approximate Age: | 16-30 |
| Tax: | $3,998.48 |
| Maintenance Fee: | $884 |
| Beds: | 2 |
| Baths: | 2 |
| Fireplace: | N |
Locatin Map:
Payment Calculator:

