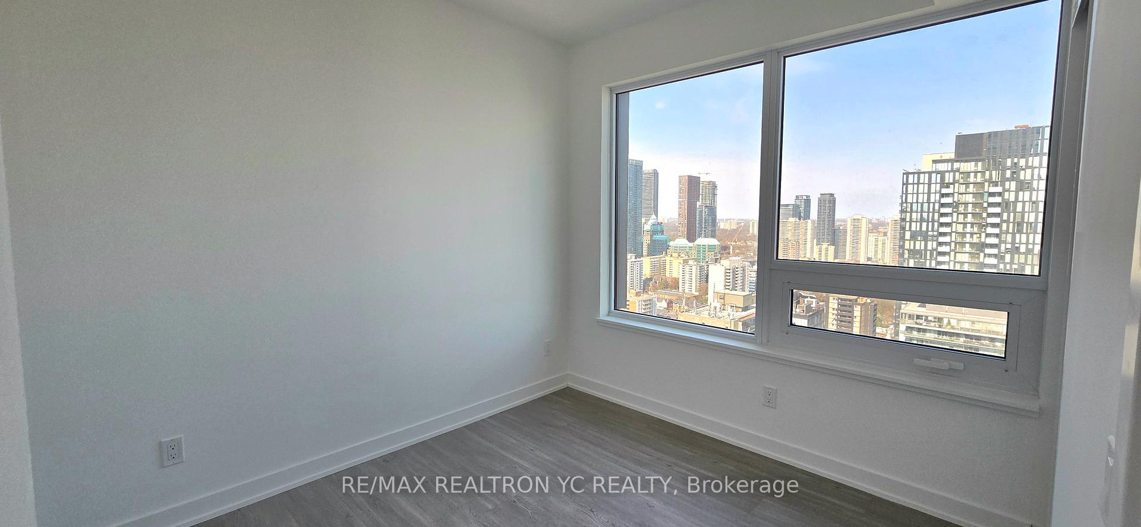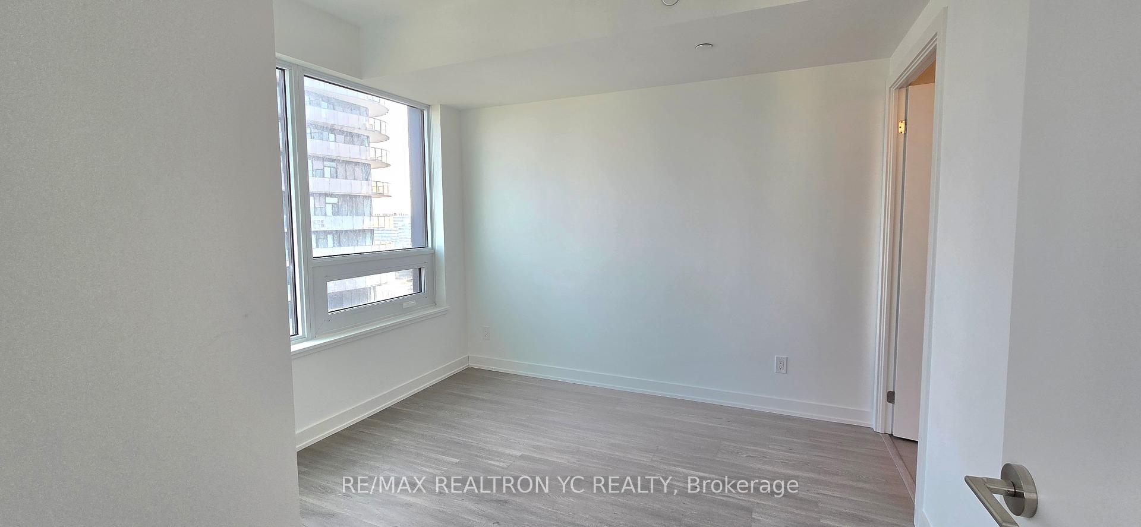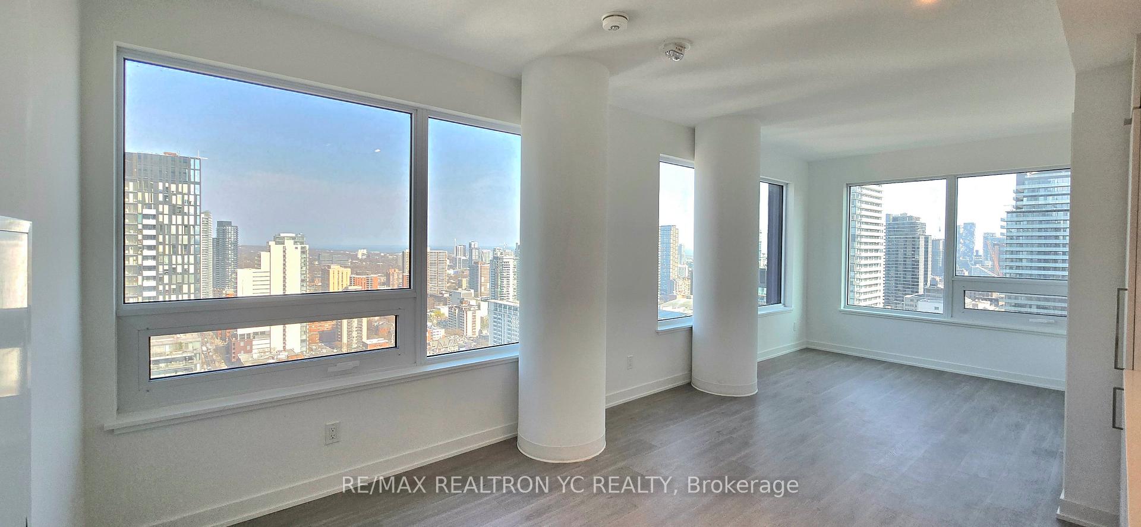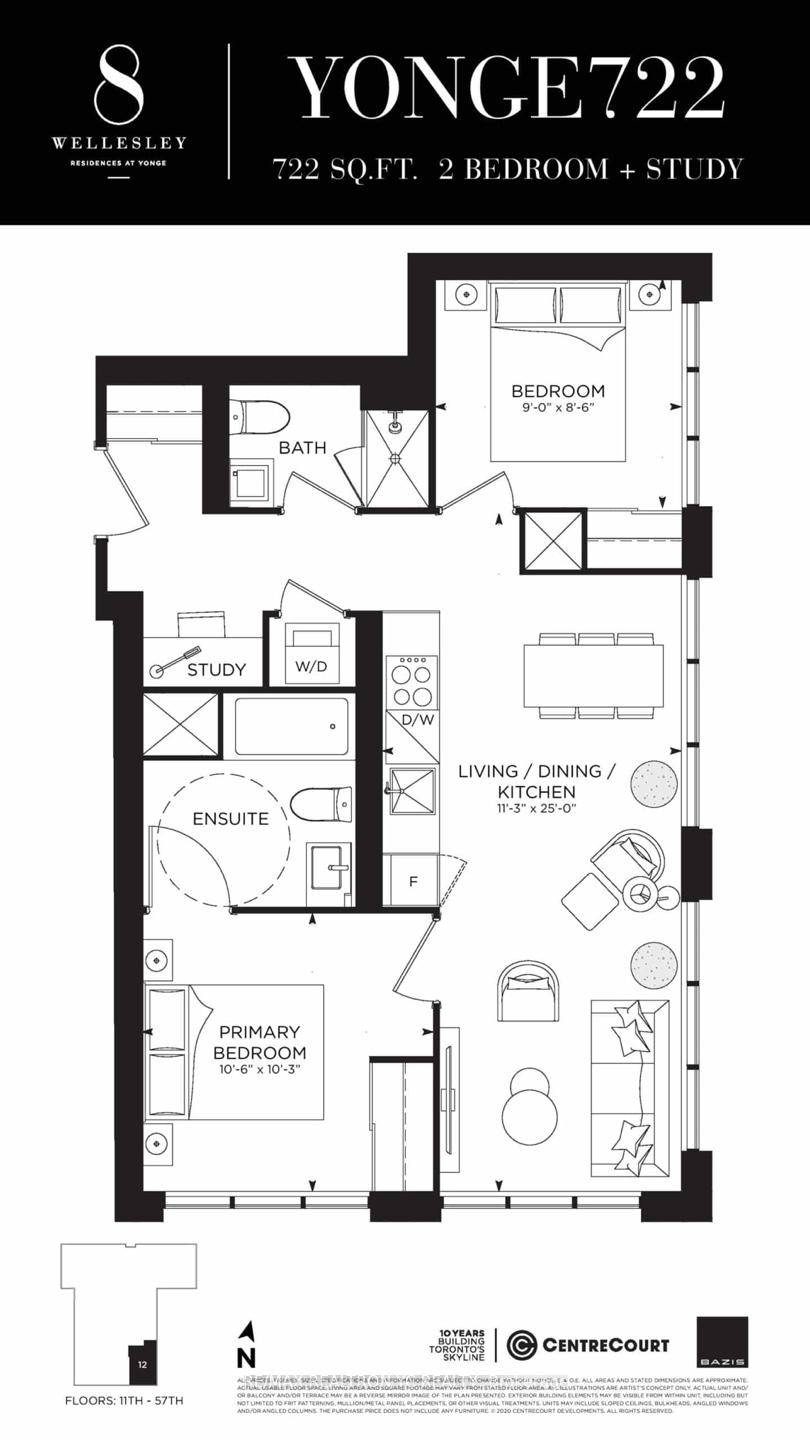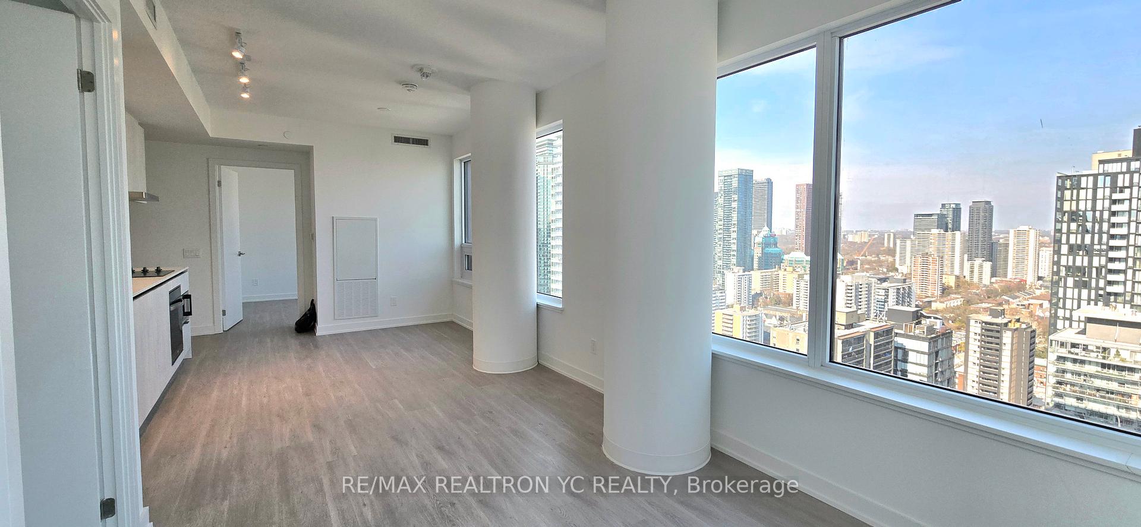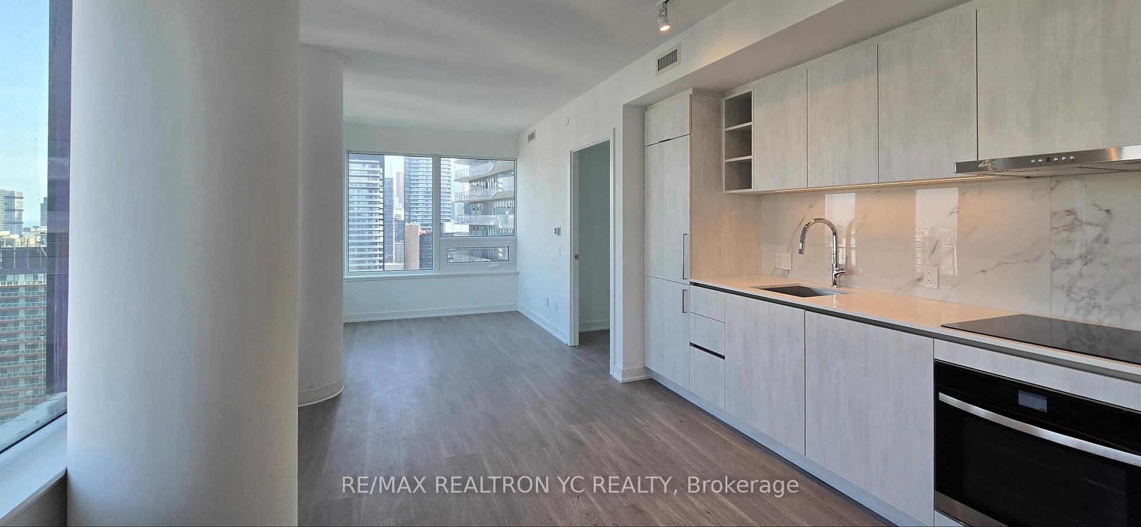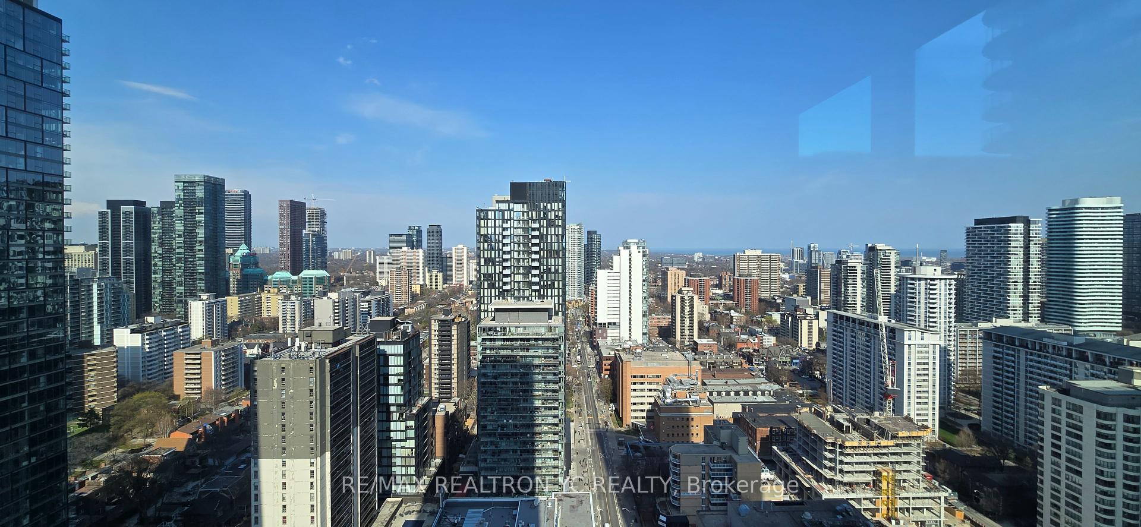$3,400
Available - For Rent
Listing ID: C12106285
8 Wellesley Stre West , Toronto, M4Y 0J5, Toronto
| Presenting a never-lived-in, 2-bedroom + 2-bathroom + study corner unitin the heart of downtown Toronto. This South-East facing condo offersbreathtaking city views, complemented by laminate flooring throughout.The modern kitchen features integrated appliances, quartz countertops,and a sleek marble backsplash. Designed with functionality in mind, thelayout ensures no wasted space. Enjoy an unbeatable location, juststeps from Wellesley Subway Station, University of Toronto, TorontoMetropolitan University, Eaton Centre, Yorkville, and the FinancialDistrict. With proximity to premium restaurants, shopping, and more,this move-in-ready unit offers luxury and convenience in one ofToronto's most sought-after neighborhoods.Presenting a never-lived-in, 2-bedroom + 2-bathroom + study corner unitin the heart of downtown Toronto. This South-East facing condo offersbreathtaking city views, complemented by laminate flooring throughout.The modern kitchen features integrated appliances, quartz countertops,and a sleek marble backsplash. Designed with functionality in mind, thelayout ensures no wasted space. Enjoy an unbeatable location, juststeps from Wellesley Subway Station, University of Toronto, TorontoMetropolitan University, Eaton Centre, Yorkville, and the FinancialDistrict. With proximity to premium restaurants, shopping, and more,this move-in-ready unit offers luxury and convenience in one ofToronto's most sought-after neighborhoods. |
| Price | $3,400 |
| Taxes: | $0.00 |
| Occupancy: | Vacant |
| Address: | 8 Wellesley Stre West , Toronto, M4Y 0J5, Toronto |
| Postal Code: | M4Y 0J5 |
| Province/State: | Toronto |
| Directions/Cross Streets: | Yonge/Wellesley st W |
| Level/Floor | Room | Length(ft) | Width(ft) | Descriptions | |
| Room 1 | Flat | Living Ro | 24.99 | 11.25 | Laminate, Combined w/Dining |
| Room 2 | Flat | Dining Ro | 24.99 | 11.25 | Laminate, Combined w/Living |
| Room 3 | Flat | Kitchen | 24.99 | 11.25 | Laminate, Open Concept |
| Room 4 | Flat | Primary B | 10.5 | 10.23 | Laminate, Closet, Window |
| Room 5 | Flat | Bedroom 2 | 8.99 | 8.5 | Laminate, Closet, Window |
| Washroom Type | No. of Pieces | Level |
| Washroom Type 1 | 4 | Flat |
| Washroom Type 2 | 3 | Flat |
| Washroom Type 3 | 0 | |
| Washroom Type 4 | 0 | |
| Washroom Type 5 | 0 |
| Total Area: | 0.00 |
| Washrooms: | 2 |
| Heat Type: | Forced Air |
| Central Air Conditioning: | Central Air |
| Although the information displayed is believed to be accurate, no warranties or representations are made of any kind. |
| RE/MAX REALTRON YC REALTY |
|
|

Shawn Syed, AMP
Broker
Dir:
416-786-7848
Bus:
(416) 494-7653
Fax:
1 866 229 3159
| Book Showing | Email a Friend |
Jump To:
At a Glance:
| Type: | Com - Condo Apartment |
| Area: | Toronto |
| Municipality: | Toronto C01 |
| Neighbourhood: | Bay Street Corridor |
| Style: | Apartment |
| Beds: | 2 |
| Baths: | 2 |
| Fireplace: | N |
Locatin Map:

