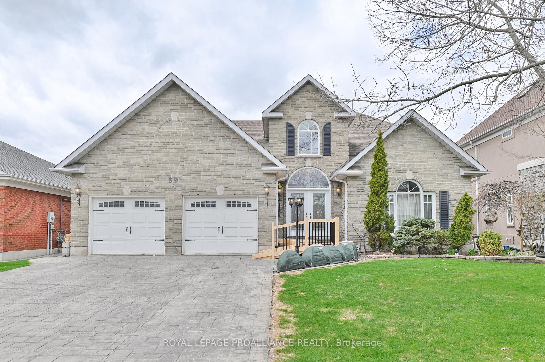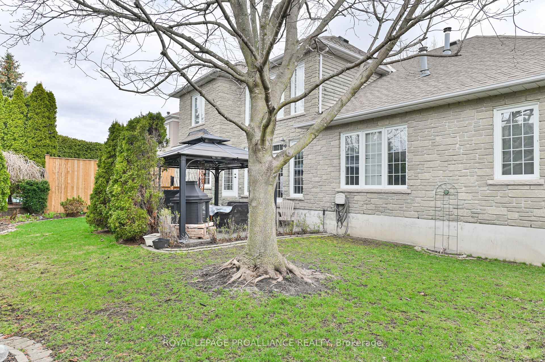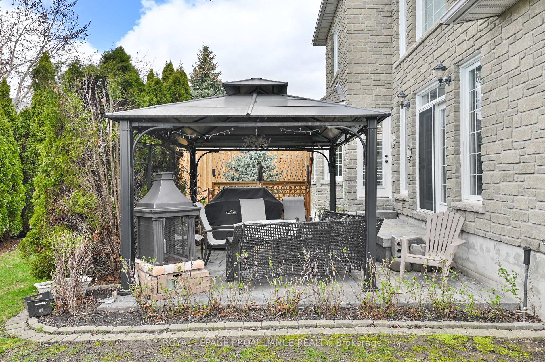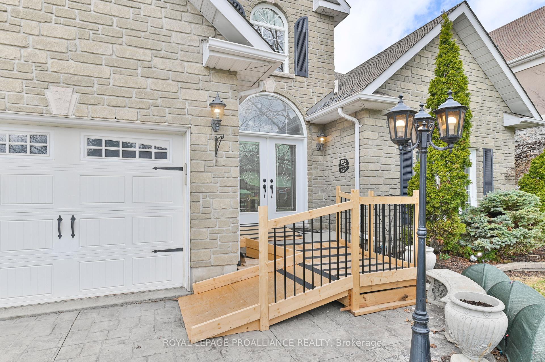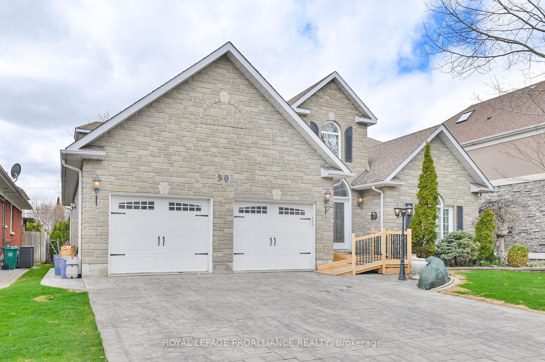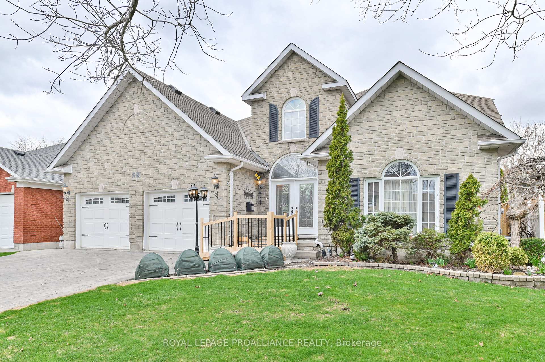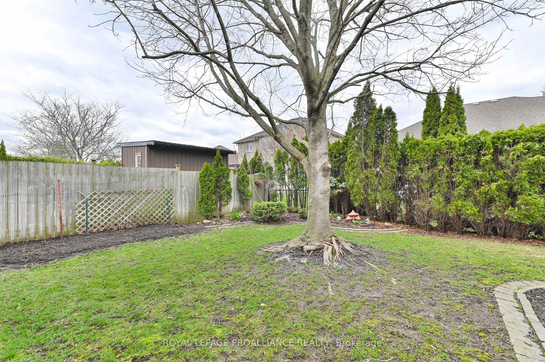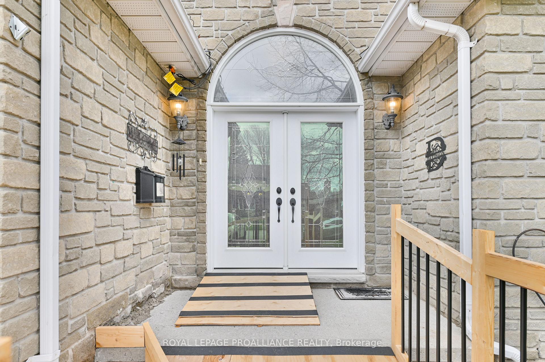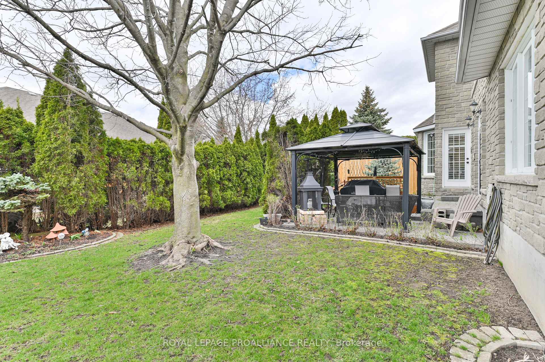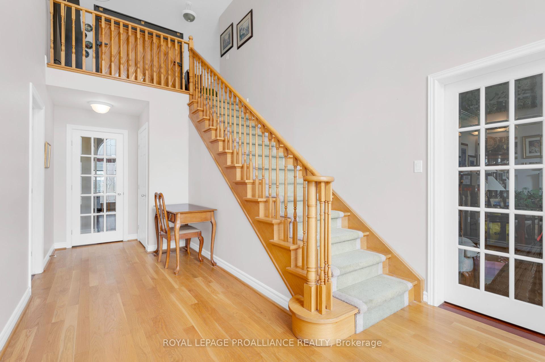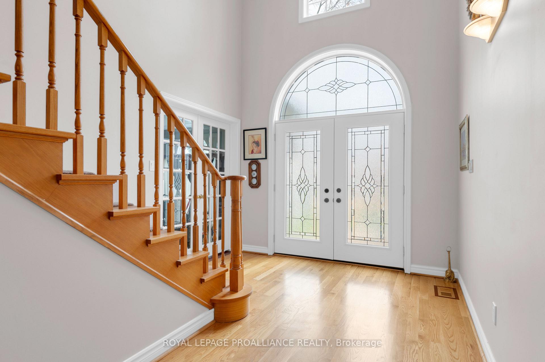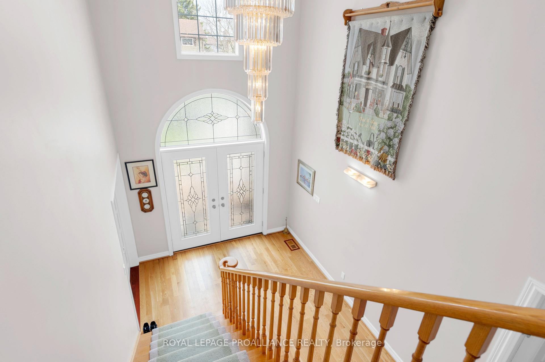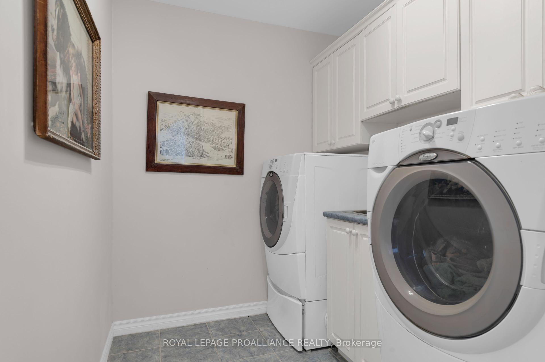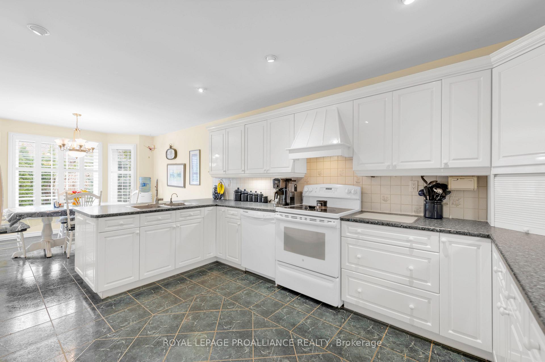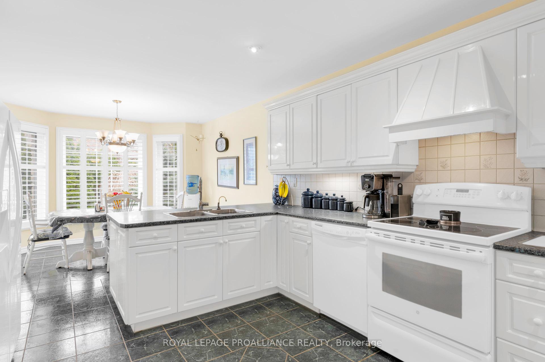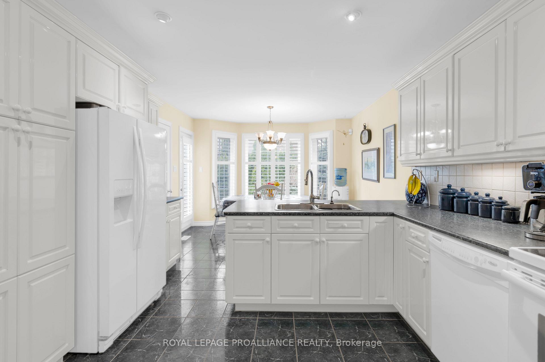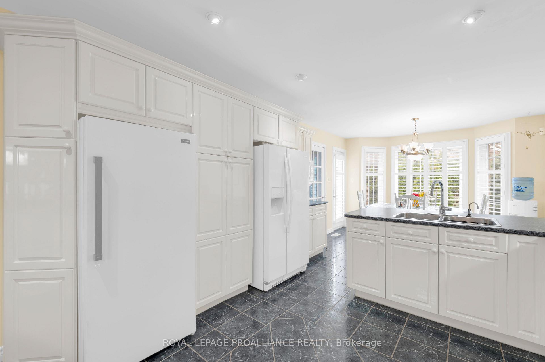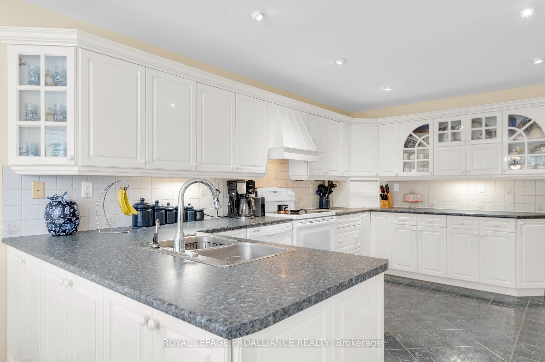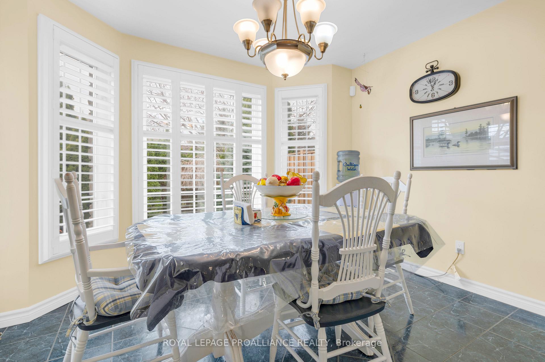$879,900
Available - For Sale
Listing ID: X12096929
39 Grosvenor Driv , Belleville, K8P 5K3, Hastings
| This remarkable home offers 3395 square feet of elegant living space, boasting 4 bedrooms and 4 bathrooms. The main level features exquisite hardwood flooring with decorative inlays. The grand entryway has a welcoming feel. The sunken family room, adorned with floor-to-ceiling windows, gas fireplace/built-ins and garden doors opening to an exterior patio providing a bright and inviting space. Two gas fireplaces add warmth and charm to both the family room and primary bedroom. The main level primary bedroom is a luxurious retreat, show casing a coffered ceiling, fireplace and a large en-suite bathroom and walk-in closet. there is a convenient main level laundry and 2 piece bathroom. Upstairs, three additional bedrooms with 1 bedroom featuring a 3 piece en-suite, walk-in closet, offering comfort and privacy for family or guests. The heart of the home is a massive, timeless white kitchen, perfect for culinary enthusiasts. Separate Dining room and living room offer additional space to entertain. Outside, the modern stamped concrete driveway and rear patio enhance the property's curb appeal and provide ample space of outdoor entertaining. This exceptional home seamlessly blends classic elegance with modern amenities creating an unparalleled living experience. |
| Price | $879,900 |
| Taxes: | $7931.00 |
| Assessment Year: | 2025 |
| Occupancy: | Owner |
| Address: | 39 Grosvenor Driv , Belleville, K8P 5K3, Hastings |
| Acreage: | < .50 |
| Directions/Cross Streets: | Harder Drive |
| Rooms: | 14 |
| Rooms +: | 4 |
| Bedrooms: | 4 |
| Bedrooms +: | 0 |
| Family Room: | T |
| Basement: | Full, Walk-Up |
| Level/Floor | Room | Length(ft) | Width(ft) | Descriptions | |
| Room 1 | Main | Foyer | 16.99 | 10.5 | Hardwood Floor, Double Doors |
| Room 2 | Main | Kitchen | 25.58 | 11.68 | Tile Floor, B/I Dishwasher, Backsplash |
| Room 3 | Main | Dining Ro | 12.07 | 14.07 | Hardwood Floor, Bay Window, Crown Moulding |
| Room 4 | Main | Living Ro | 13.15 | 14.07 | Hardwood Floor, French Doors, Crown Moulding |
| Room 5 | Main | Family Ro | 16.66 | 14.56 | Hardwood Floor, Fireplace, Window Floor to Ceil |
| Room 6 | Main | Primary B | 13.68 | 16.56 | Hardwood Floor, Fireplace, Coffered Ceiling(s) |
| Room 7 | Main | Bathroom | 16.01 | 8.66 | 5 Pc Ensuite, Walk-In Closet(s), Soaking Tub |
| Room 8 | Main | Laundry | 10.82 | 6.26 | Tile Floor |
| Room 9 | Main | Bathroom | 6.99 | 4.33 | 2 Pc Bath, Vinyl Floor |
| Room 10 | Second | Bedroom 2 | 15.74 | 10.99 | Hardwood Floor, Walk-In Closet(s) |
| Room 11 | Second | Bathroom | 8.23 | 8.59 | 3 Pc Ensuite, Vinyl Floor, Walk-In Closet(s) |
| Room 12 | Second | Bedroom 3 | 14.07 | 11.84 | Broadloom, Closet |
| Room 13 | Second | Bedroom 4 | 13.25 | 11.74 | Broadloom, Closet |
| Room 14 | Second | Bathroom | 8.17 | 7.58 | 4 Pc Bath, B/I Closet |
| Room 15 | Basement | Game Room | 16.33 | 14.46 |
| Washroom Type | No. of Pieces | Level |
| Washroom Type 1 | 2 | Main |
| Washroom Type 2 | 5 | Main |
| Washroom Type 3 | 4 | Second |
| Washroom Type 4 | 3 | Second |
| Washroom Type 5 | 0 |
| Total Area: | 0.00 |
| Approximatly Age: | 16-30 |
| Property Type: | Detached |
| Style: | 2-Storey |
| Exterior: | Stone |
| Garage Type: | Attached |
| (Parking/)Drive: | Private Do |
| Drive Parking Spaces: | 4 |
| Park #1 | |
| Parking Type: | Private Do |
| Park #2 | |
| Parking Type: | Private Do |
| Pool: | None |
| Approximatly Age: | 16-30 |
| Approximatly Square Footage: | 3000-3500 |
| Property Features: | Hospital, Library |
| CAC Included: | N |
| Water Included: | N |
| Cabel TV Included: | N |
| Common Elements Included: | N |
| Heat Included: | N |
| Parking Included: | N |
| Condo Tax Included: | N |
| Building Insurance Included: | N |
| Fireplace/Stove: | Y |
| Heat Type: | Forced Air |
| Central Air Conditioning: | Central Air |
| Central Vac: | Y |
| Laundry Level: | Syste |
| Ensuite Laundry: | F |
| Sewers: | Sewer |
| Utilities-Cable: | A |
| Utilities-Hydro: | Y |
$
%
Years
This calculator is for demonstration purposes only. Always consult a professional
financial advisor before making personal financial decisions.
| Although the information displayed is believed to be accurate, no warranties or representations are made of any kind. |
| ROYAL LEPAGE PROALLIANCE REALTY |
|
|

Shawn Syed, AMP
Broker
Dir:
416-786-7848
Bus:
(416) 494-7653
Fax:
1 866 229 3159
| Book Showing | Email a Friend |
Jump To:
At a Glance:
| Type: | Freehold - Detached |
| Area: | Hastings |
| Municipality: | Belleville |
| Neighbourhood: | Belleville Ward |
| Style: | 2-Storey |
| Approximate Age: | 16-30 |
| Tax: | $7,931 |
| Beds: | 4 |
| Baths: | 4 |
| Fireplace: | Y |
| Pool: | None |
Locatin Map:
Payment Calculator:

