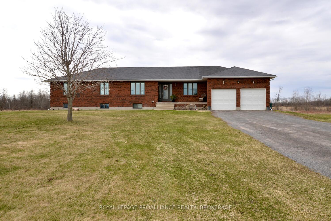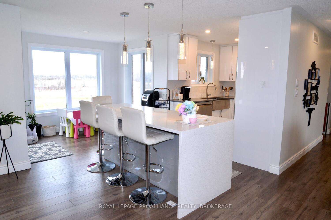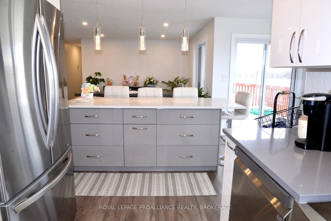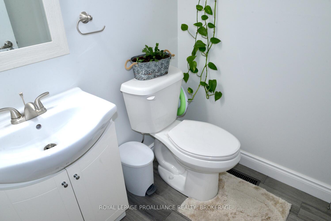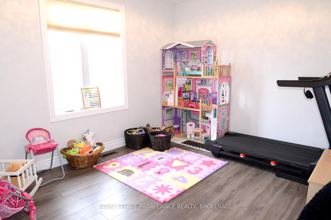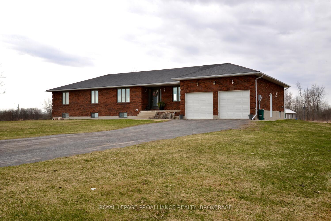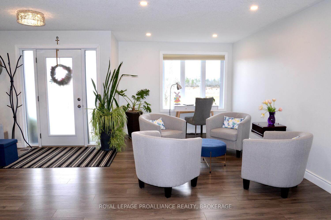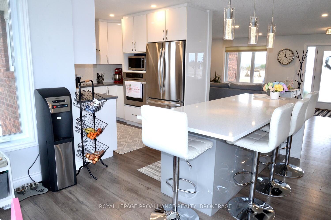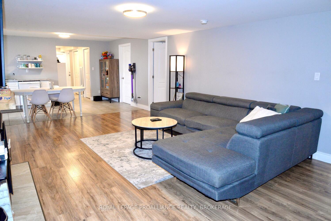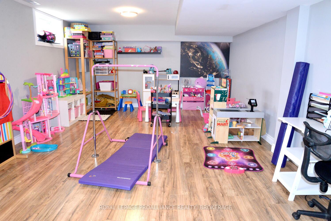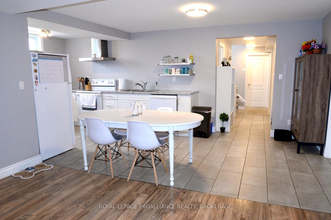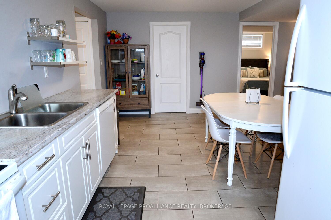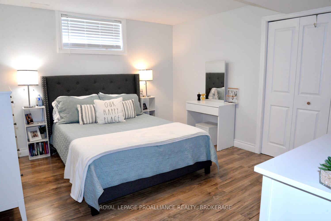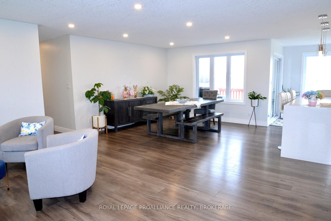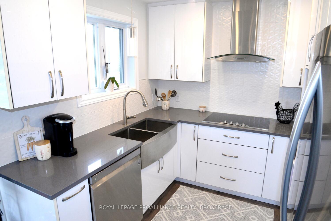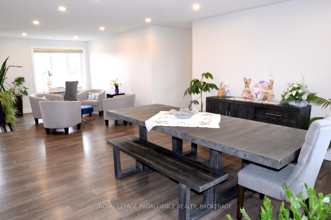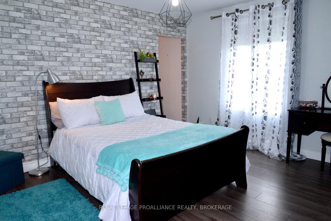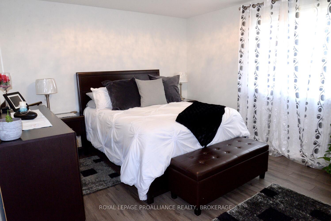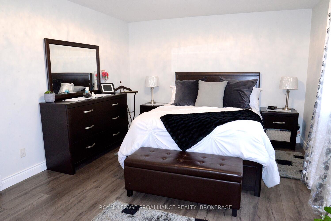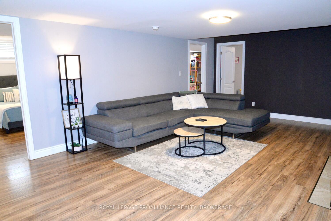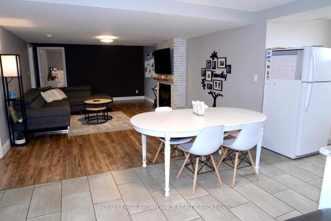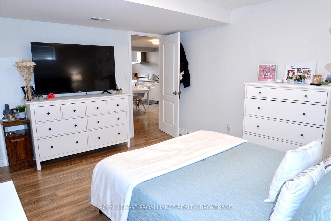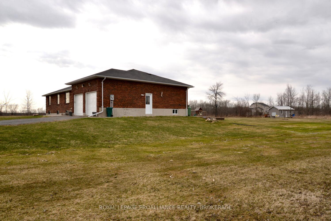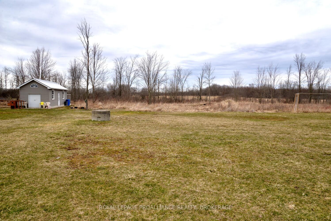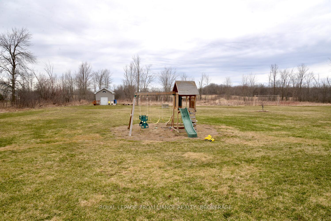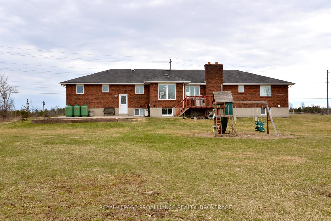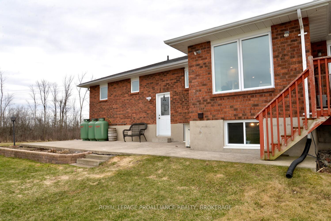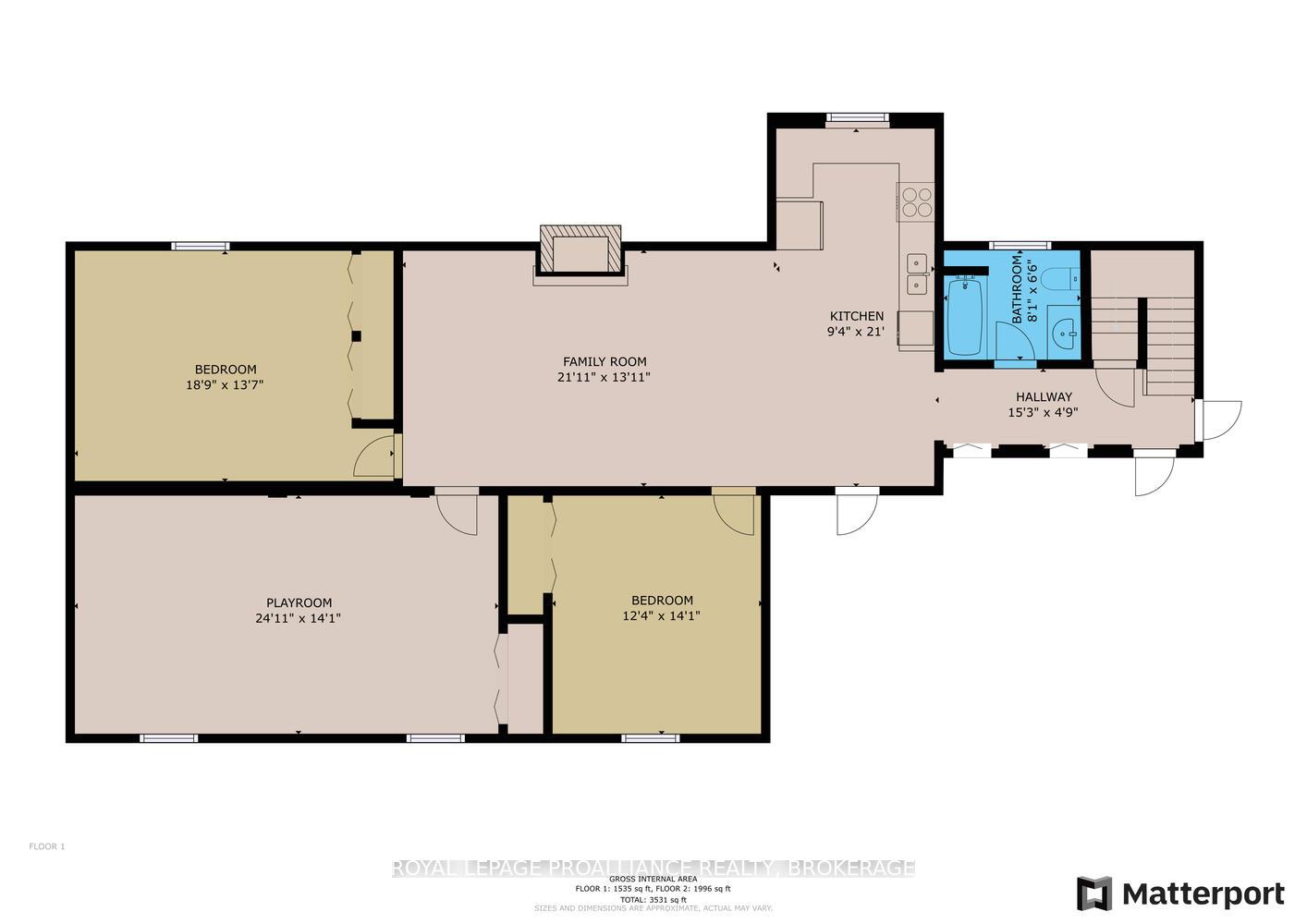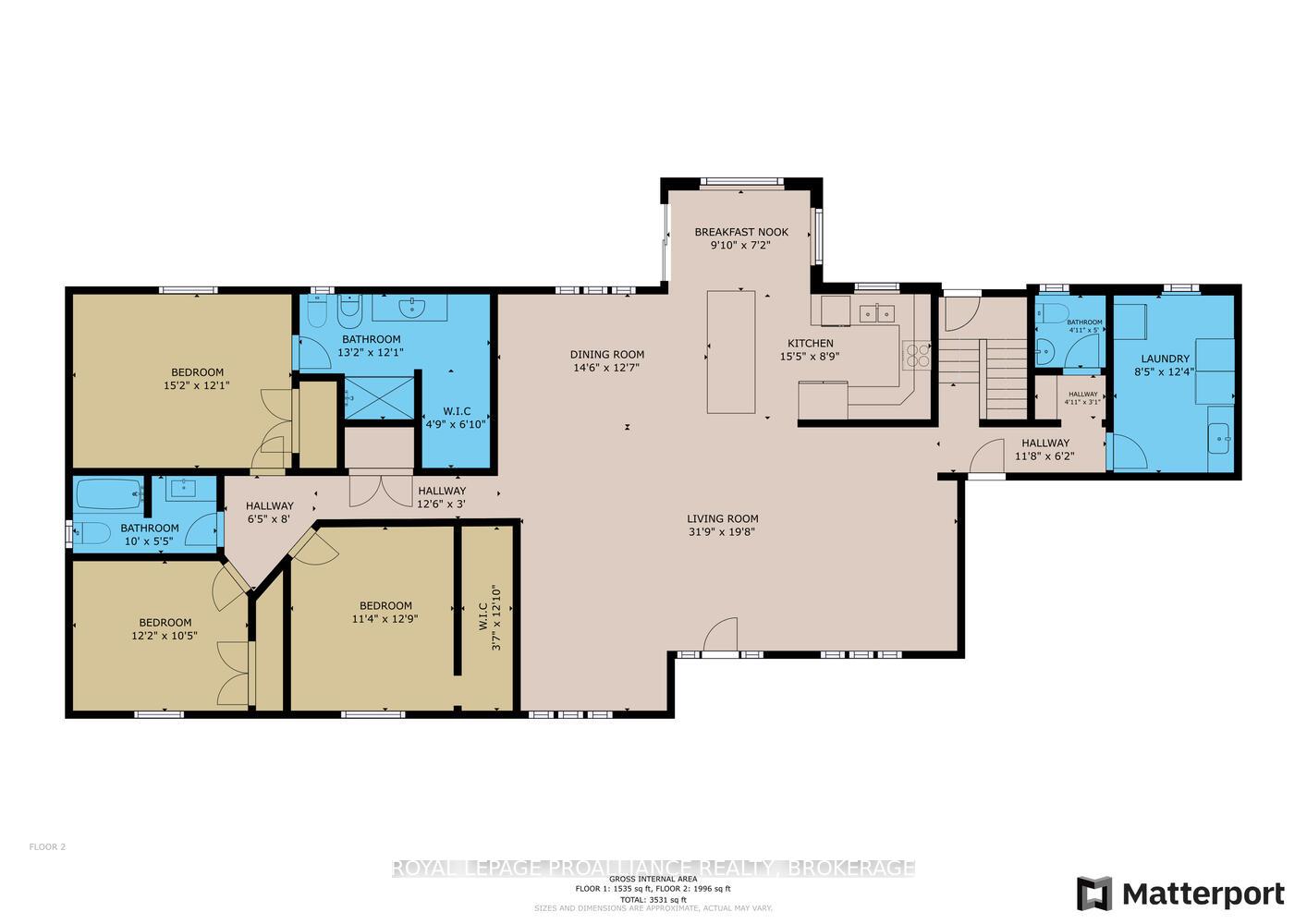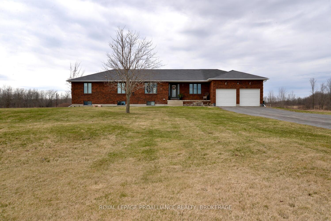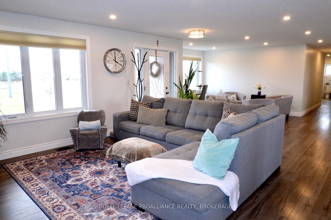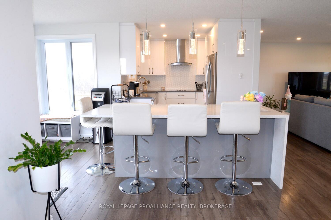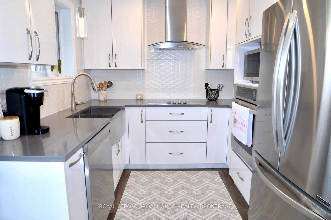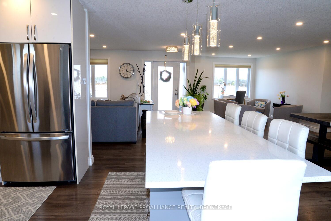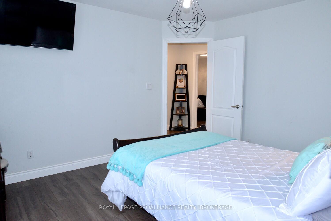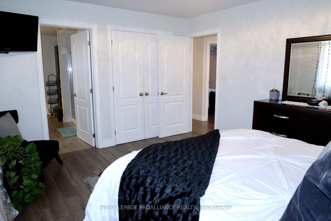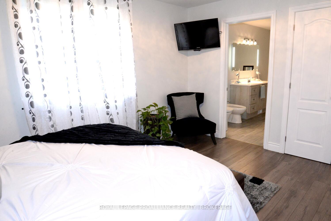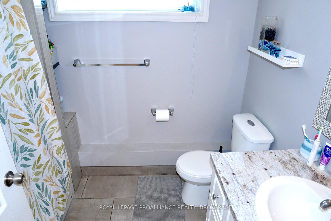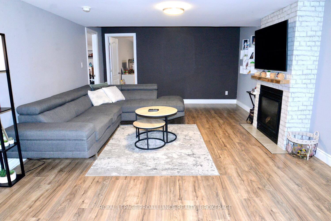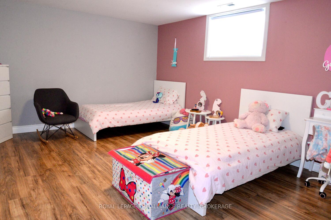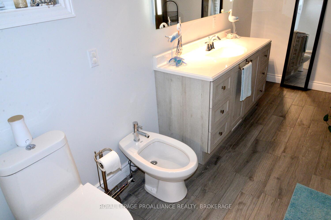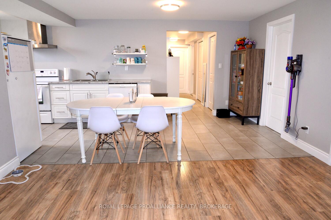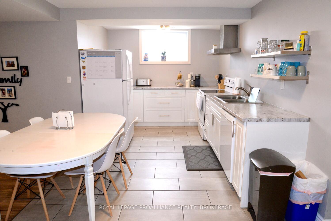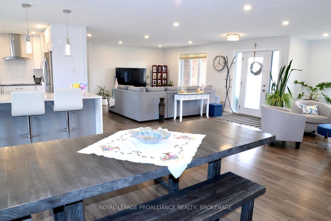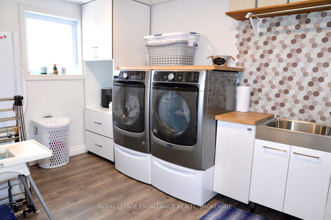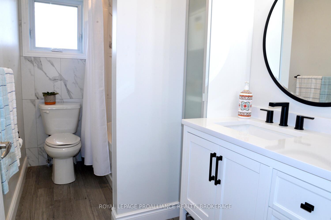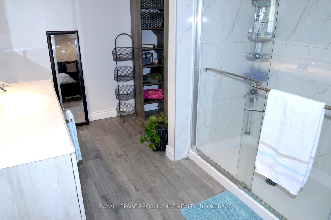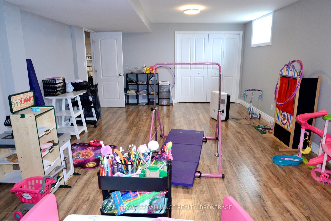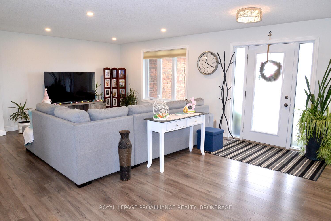$930,000
Available - For Sale
Listing ID: X12106399
4154 Unity Road , Kingston, K7M 7Y5, Frontenac
| Charming Renovated All-Brick Bungalow on 4.2 Acres Looking for a new home with ample space and thoughtful updates? This stunning, recently renovated all-brick bungalow offers both modern living and timeless appeal. Boasting 2,000 square feet of main-floor living space, the home features three spacious bedrooms and three beautifully updated bathrooms. Step inside to an open-concept layout that invites natural light into the living room, sitting area, and dining room. The crisp, modern kitchen is a chef's dream, with sleek quartz countertops, built-in appliances, and a breakfast bar perfect for casual meals. Triple-glazed windows throughout ensure energy efficiency and quiet comfort year-round. The lower level is fully finished, offering additional living space with three more bedrooms, a full bathroom, and endless potential for use as a guest suite, aging-in-place accommodations, or a privateer treat for a boomerang child.With a double garage offering easy access to both levels, this home is designed for convenience. The expansive 4.2-acre lot provides a serene, private setting, yet is just a short drive from the city for all your amenities.This is a must-see home! Contact us today to schedule your viewing. |
| Price | $930,000 |
| Taxes: | $5564.59 |
| Assessment Year: | 2024 |
| Occupancy: | Owner |
| Address: | 4154 Unity Road , Kingston, K7M 7Y5, Frontenac |
| Directions/Cross Streets: | Quabbin Rd and Unity Rd |
| Rooms: | 11 |
| Rooms +: | 7 |
| Bedrooms: | 3 |
| Bedrooms +: | 3 |
| Family Room: | F |
| Basement: | Full |
| Level/Floor | Room | Length(ft) | Width(ft) | Descriptions | |
| Room 1 | Main | Living Ro | 31.75 | 19.58 | |
| Room 2 | Main | Kitchen | 15.35 | 8.69 | |
| Room 3 | Main | Dining Ro | 14.5 | 12.66 | |
| Room 4 | Main | Breakfast | 9.84 | 12.6 | |
| Room 5 | Main | Primary B | 15.15 | 12.07 | |
| Room 6 | Main | Bedroom 2 | 12.17 | 10.43 | |
| Room 7 | Main | Bedroom 3 | 11.32 | 12.76 | |
| Room 8 | Main | Laundry | 8.43 | 12.33 | |
| Room 9 | Main | Bathroom | 10 | 5.41 | |
| Room 10 | Main | Bathroom | 13.15 | 12.07 | |
| Room 11 | Main | Powder Ro | 4.92 | 4.99 | |
| Room 12 | Lower | Kitchen | 10.17 | 20.99 | |
| Room 13 | Lower | Recreatio | 21.91 | 12.82 | |
| Room 14 | Lower | Bedroom 4 | 18.93 | 13.58 | |
| Room 15 | Lower | Bedroom 5 | 12.33 | 14.07 |
| Washroom Type | No. of Pieces | Level |
| Washroom Type 1 | 4 | Main |
| Washroom Type 2 | 4 | Main |
| Washroom Type 3 | 2 | Main |
| Washroom Type 4 | 4 | Lower |
| Washroom Type 5 | 0 |
| Total Area: | 0.00 |
| Property Type: | Detached |
| Style: | Bungalow |
| Exterior: | Brick |
| Garage Type: | Attached |
| (Parking/)Drive: | Private Do |
| Drive Parking Spaces: | 10 |
| Park #1 | |
| Parking Type: | Private Do |
| Park #2 | |
| Parking Type: | Private Do |
| Pool: | None |
| Approximatly Square Footage: | 1500-2000 |
| CAC Included: | N |
| Water Included: | N |
| Cabel TV Included: | N |
| Common Elements Included: | N |
| Heat Included: | N |
| Parking Included: | N |
| Condo Tax Included: | N |
| Building Insurance Included: | N |
| Fireplace/Stove: | N |
| Heat Type: | Forced Air |
| Central Air Conditioning: | Central Air |
| Central Vac: | N |
| Laundry Level: | Syste |
| Ensuite Laundry: | F |
| Sewers: | Septic |
$
%
Years
This calculator is for demonstration purposes only. Always consult a professional
financial advisor before making personal financial decisions.
| Although the information displayed is believed to be accurate, no warranties or representations are made of any kind. |
| ROYAL LEPAGE PROALLIANCE REALTY, BROKERAGE |
|
|

Shawn Syed, AMP
Broker
Dir:
416-786-7848
Bus:
(416) 494-7653
Fax:
1 866 229 3159
| Book Showing | Email a Friend |
Jump To:
At a Glance:
| Type: | Freehold - Detached |
| Area: | Frontenac |
| Municipality: | Kingston |
| Neighbourhood: | 44 - City North of 401 |
| Style: | Bungalow |
| Tax: | $5,564.59 |
| Beds: | 3+3 |
| Baths: | 4 |
| Fireplace: | N |
| Pool: | None |
Locatin Map:
Payment Calculator:

