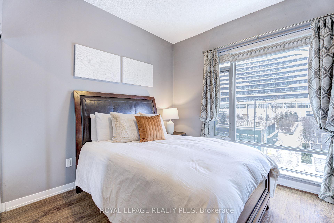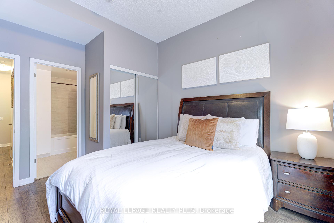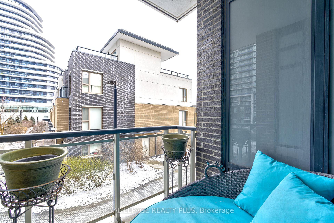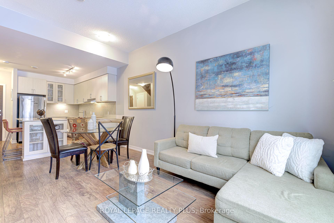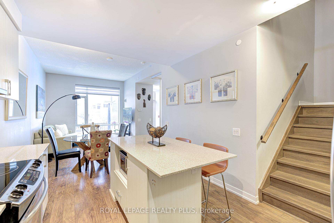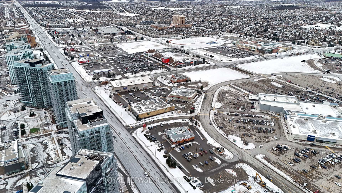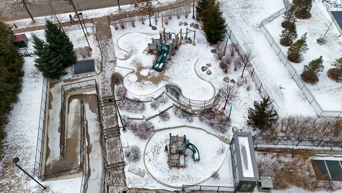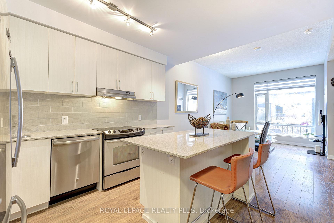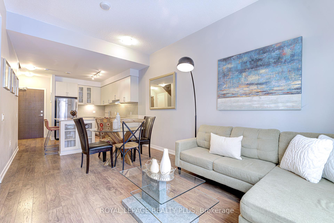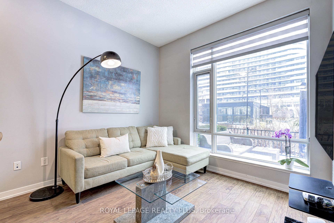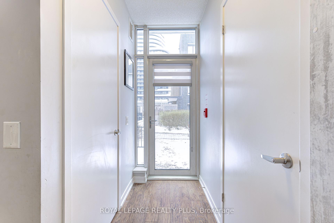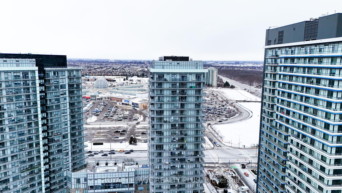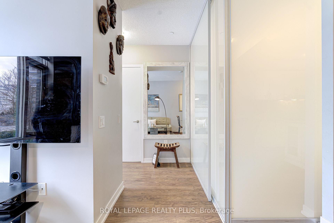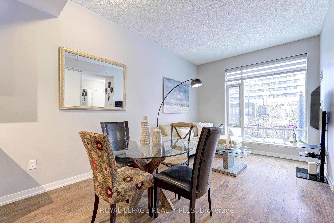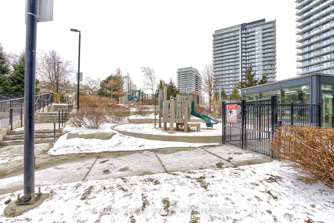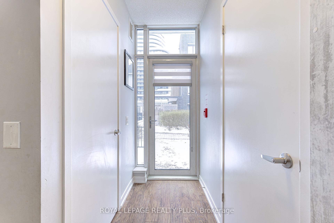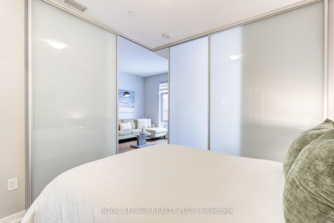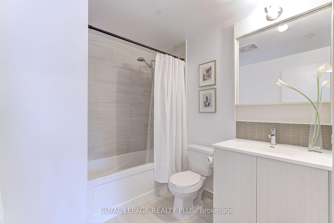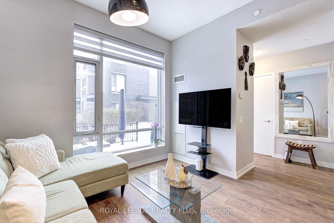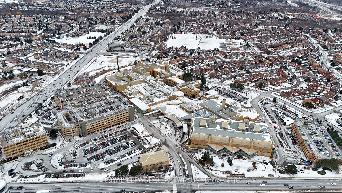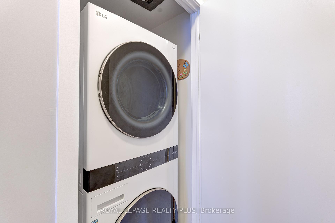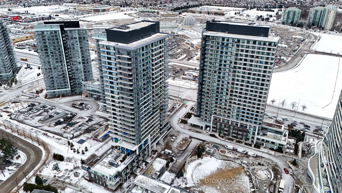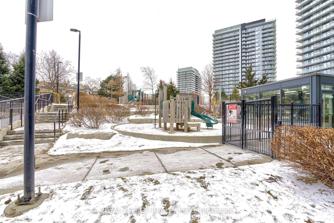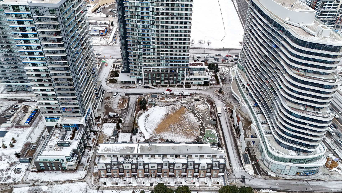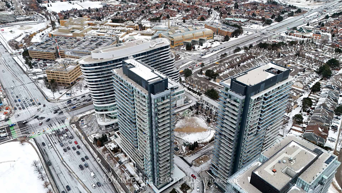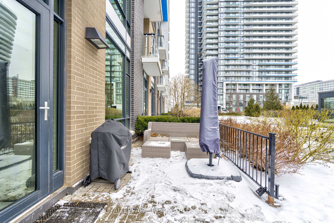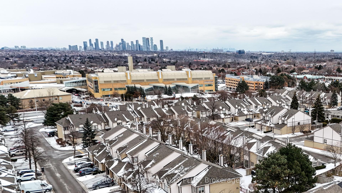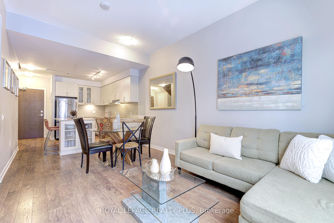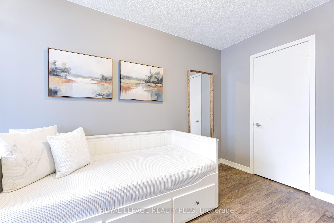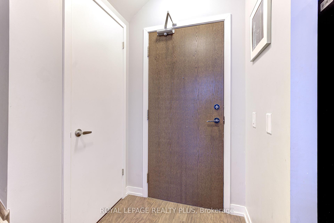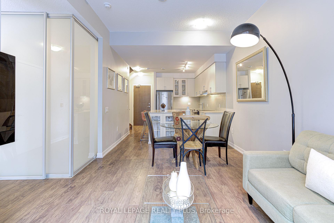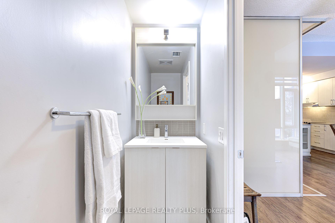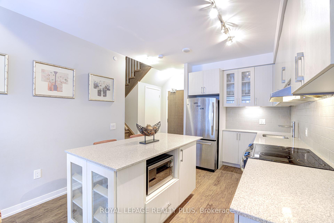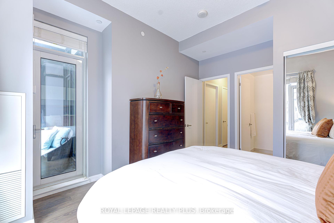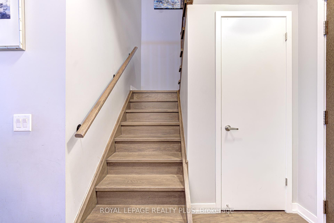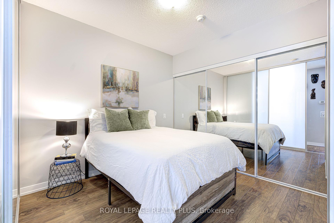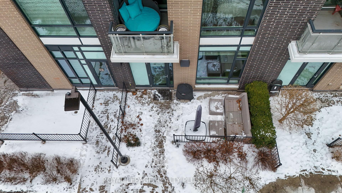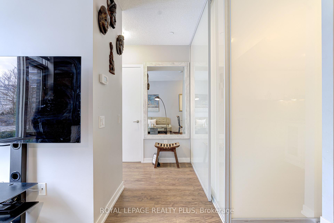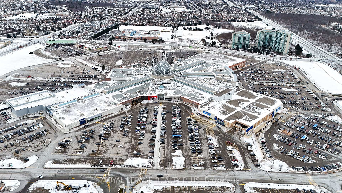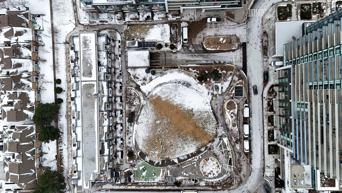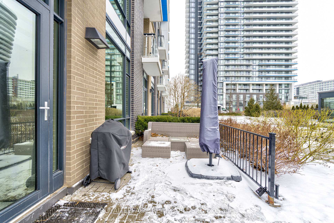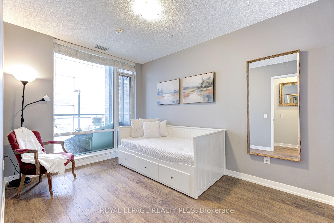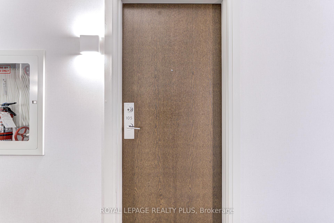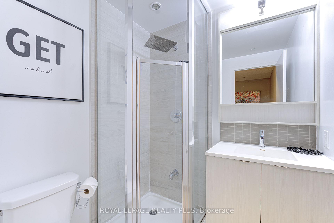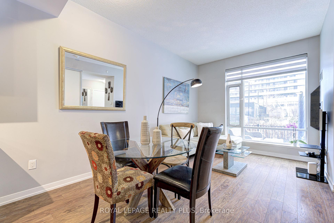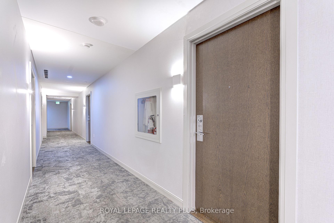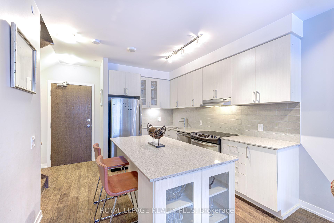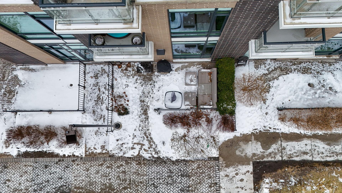$799,000
Available - For Sale
Listing ID: W12106398
2560 Eglinton Aven West , Mississauga, L5M 0Y3, Peel
| Stunning 2-story condo townhouse by Daniels, featuring impressive 10-ft flat ceilings. Upgrades include sleek stainless steel kitchen appliances, quartz countertops, stylish window coverings, laminate flooring, a spacious master en-suite, and a private upper balcony. Enjoy a large patio perfect for BBQs. Ideally located within walking distance to Erin Mills Town Centre, Credit Valley Hospital, and top-rated schools like John Fraser and Gonzaga Secondary School. **EXTRAS** Existing S/S fridge, S/S stove, S/S B/I dish washer, Front load washer(2024),front load dryer(2024),all window coverings, all light electrical fixtures. |
| Price | $799,000 |
| Taxes: | $4372.44 |
| Occupancy: | Owner |
| Address: | 2560 Eglinton Aven West , Mississauga, L5M 0Y3, Peel |
| Postal Code: | L5M 0Y3 |
| Province/State: | Peel |
| Directions/Cross Streets: | Eglinton Ave & Erin Mills Blvd |
| Level/Floor | Room | Length(ft) | Width(ft) | Descriptions | |
| Room 1 | Main | Kitchen | 11.15 | 10.43 | Combined w/Dining, Centre Island, Quartz Counter |
| Room 2 | Main | Dining Ro | 7.28 | 10.43 | Combined w/Living, Laminate, Open Concept |
| Room 3 | Main | Living Ro | 9.41 | 10.43 | Combined w/Dining, Laminate, Large Window |
| Room 4 | Main | Bedroom 3 | 9.05 | 9.38 | Laminate, Closet |
| Room 5 | Upper | Primary B | 11.97 | 13.15 | 4 Pc Ensuite, Balcony, Large Window |
| Room 6 | Upper | Bedroom 2 | 8.99 | 12.04 | Overlooks Garden, Laminate, Large Window |
| Washroom Type | No. of Pieces | Level |
| Washroom Type 1 | 2 | Main |
| Washroom Type 2 | 4 | Upper |
| Washroom Type 3 | 3 | Upper |
| Washroom Type 4 | 0 | |
| Washroom Type 5 | 0 |
| Total Area: | 0.00 |
| Approximatly Age: | New |
| Washrooms: | 3 |
| Heat Type: | Forced Air |
| Central Air Conditioning: | Central Air |
| Elevator Lift: | True |
$
%
Years
This calculator is for demonstration purposes only. Always consult a professional
financial advisor before making personal financial decisions.
| Although the information displayed is believed to be accurate, no warranties or representations are made of any kind. |
| ROYAL LEPAGE REALTY PLUS |
|
|

Shawn Syed, AMP
Broker
Dir:
416-786-7848
Bus:
(416) 494-7653
Fax:
1 866 229 3159
| Virtual Tour | Book Showing | Email a Friend |
Jump To:
At a Glance:
| Type: | Com - Condo Townhouse |
| Area: | Peel |
| Municipality: | Mississauga |
| Neighbourhood: | Central Erin Mills |
| Style: | 3-Storey |
| Approximate Age: | New |
| Tax: | $4,372.44 |
| Maintenance Fee: | $880 |
| Beds: | 3 |
| Baths: | 3 |
| Fireplace: | N |
Locatin Map:
Payment Calculator:

