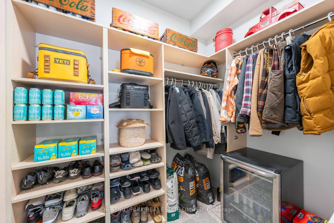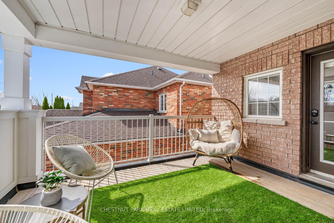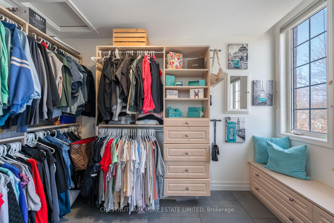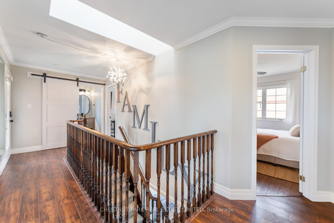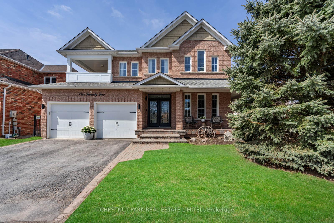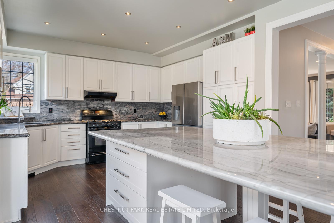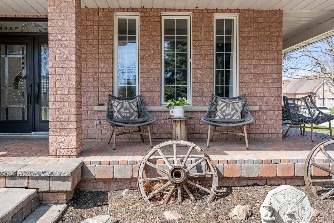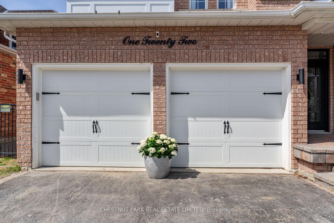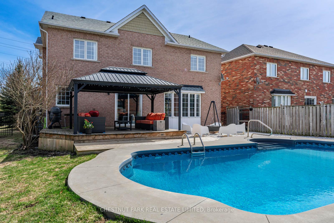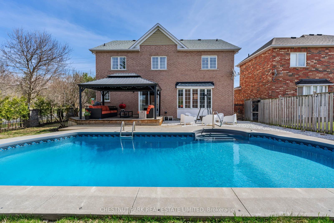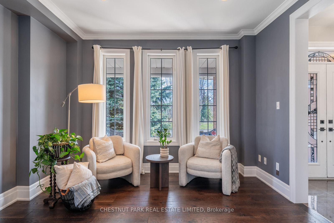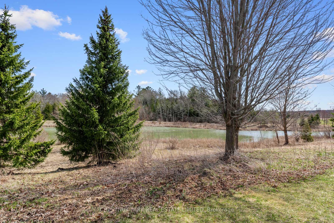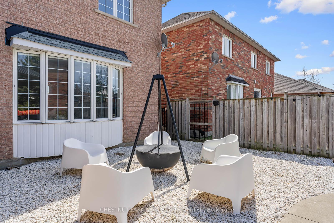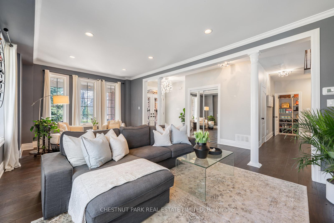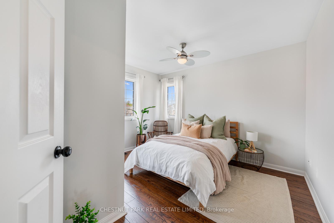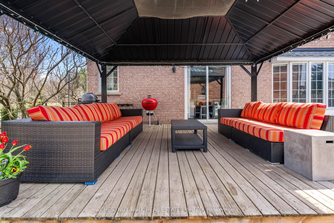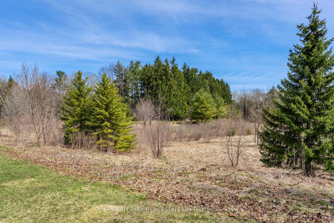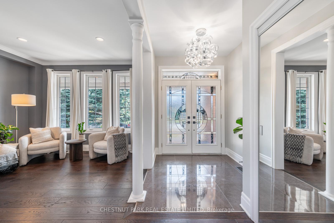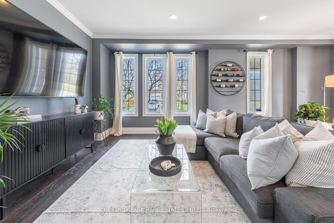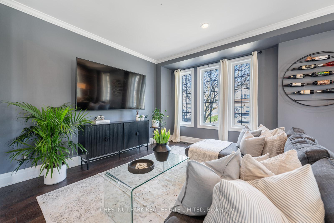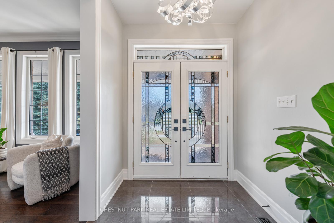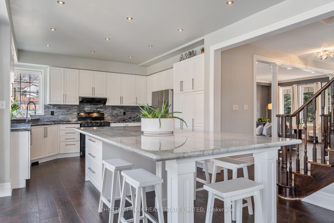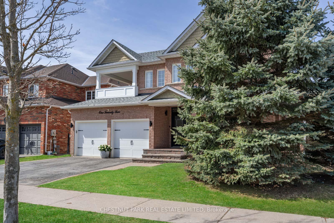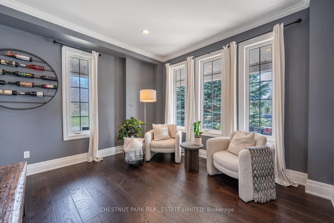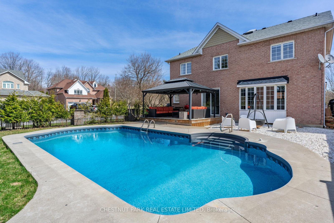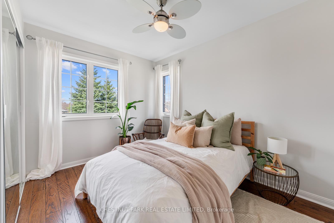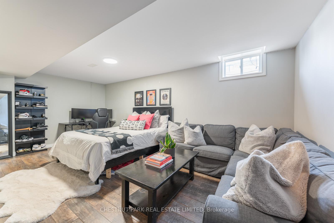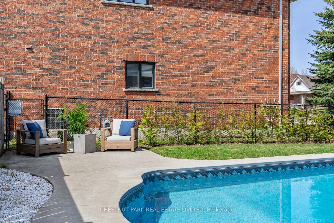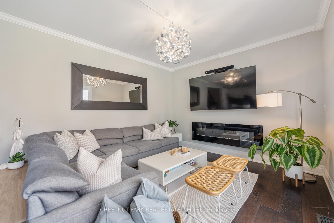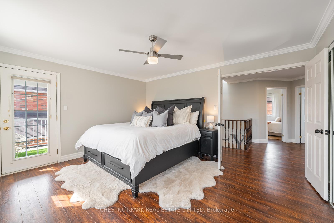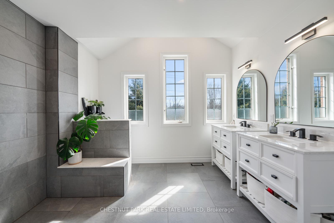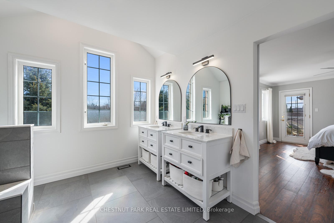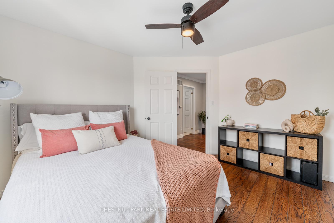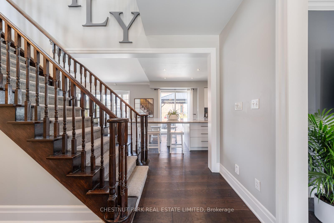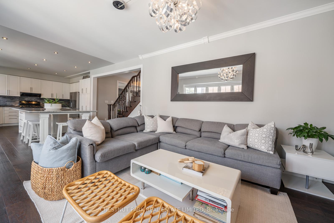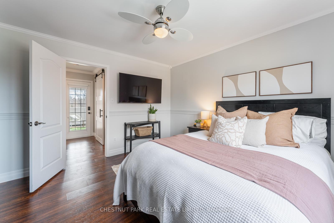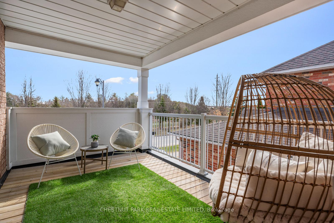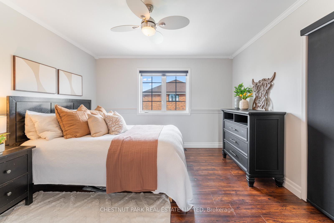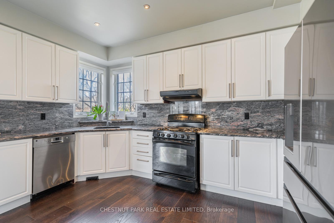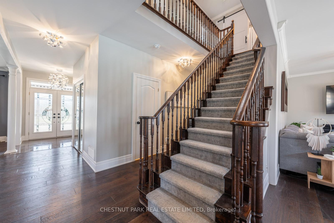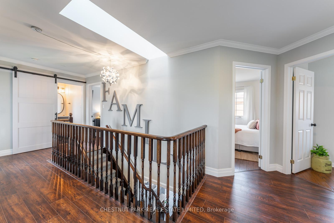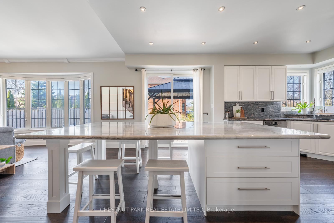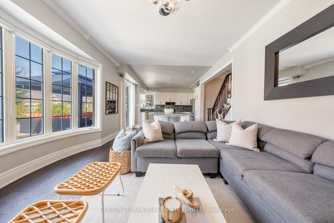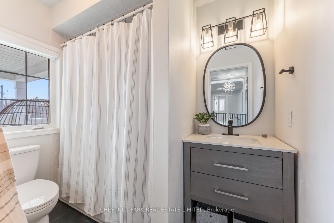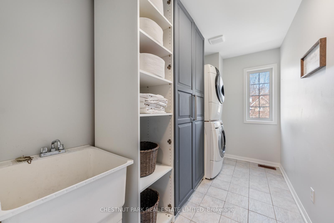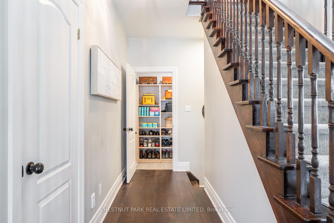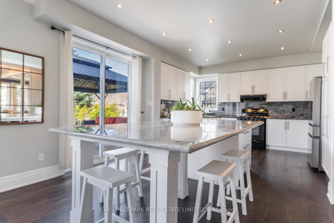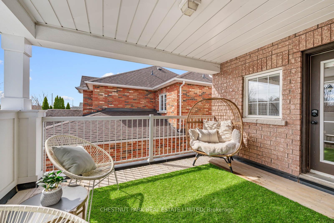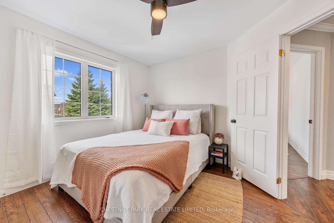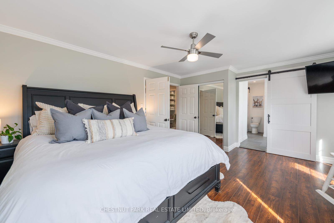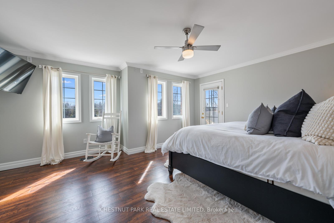$1,599,000
Available - For Sale
Listing ID: N12099026
122 Herrema Boul , Uxbridge, L9P 1B1, Durham
| Located in the desirable Barton Farms community, this detached home sits on a premium corner lot with picturesque views of the pond and park. Thoughtfully renovated throughout, it offers both function and comfort in a prime location. The updated kitchen features granite countertops and a spacious island perfect for hosting and everyday family life. Upstairs, you'll find four sunlit bedrooms, a convenient second-floor laundry room, and a stunning primary suite with a bright and generous walk-in closet and a cozy sitting bench. Enjoy peaceful mornings or relaxing evenings on the second-floor balcony, offering beautiful views of the surrounding park and pond. The basement is partially finished and features a spacious bedroom that could easily double as a secondary living area, complete and is complete with its own walk-in closet. A rough-in for a bathroom adds future potential for a fully finished lower level. Storage throughout the home is well-planned and practical, with added organization in all closets, including the garage. Step outside to a private and beautifully landscaped backyard complete with a large deck and saltwater pool, an ideal space for entertaining or unwinding. All just steps from scenic trails, including Uxbridge's extensive trail system, excellent schools - the perfect place to call home! |
| Price | $1,599,000 |
| Taxes: | $6238.36 |
| Occupancy: | Owner |
| Address: | 122 Herrema Boul , Uxbridge, L9P 1B1, Durham |
| Directions/Cross Streets: | Brock & Herrema Blvd |
| Rooms: | 13 |
| Rooms +: | 2 |
| Bedrooms: | 4 |
| Bedrooms +: | 1 |
| Family Room: | T |
| Basement: | Partially Fi |
| Level/Floor | Room | Length(ft) | Width(ft) | Descriptions | |
| Room 1 | Main | Foyer | 14.96 | 6.72 | Double Closet, Closet Organizers |
| Room 2 | Main | Living Ro | 22.01 | 13.02 | Window Floor to Ceil, Hardwood Floor |
| Room 3 | Main | Kitchen | 13.91 | 11.84 | Granite Counters, Centre Island, Hardwood Floor |
| Room 4 | Main | Dining Ro | 11.74 | 10.82 | Combined w/Family, W/O To Deck, Hardwood Floor |
| Room 5 | Main | Family Ro | 12.89 | 14.43 | Bay Window, Electric Fireplace, Hardwood Floor |
| Room 6 | Main | Mud Room | 7.71 | 6.07 | Access To Garage, Closet Organizers |
| Room 7 | Second | Primary B | 14.63 | 16.92 | 3 Pc Ensuite, Walk-In Closet(s), W/O To Balcony |
| Room 8 | Second | Bedroom 2 | 11.71 | 11.97 | Double Closet, Closet Organizers |
| Room 9 | Second | Bedroom 3 | 11.74 | 10.79 | Double Closet, Closet Organizers |
| Room 10 | Second | Bedroom 4 | 11.68 | 12.89 | Double Closet, Closet Organizers |
| Room 11 | Second | Laundry | 5.48 | 11.38 | Closet, Closet Organizers, Laundry Sink |
| Room 12 | Basement | Bedroom 5 | 11.68 | 19.84 | Combined w/Living, Walk-In Closet(s) |
| Room 13 | Basement | 36.28 | 32.44 |
| Washroom Type | No. of Pieces | Level |
| Washroom Type 1 | 3 | Second |
| Washroom Type 2 | 4 | Second |
| Washroom Type 3 | 2 | Main |
| Washroom Type 4 | 0 | |
| Washroom Type 5 | 0 |
| Total Area: | 0.00 |
| Approximatly Age: | 16-30 |
| Property Type: | Detached |
| Style: | 2-Storey |
| Exterior: | Brick |
| Garage Type: | Attached |
| (Parking/)Drive: | Available |
| Drive Parking Spaces: | 4 |
| Park #1 | |
| Parking Type: | Available |
| Park #2 | |
| Parking Type: | Available |
| Pool: | Indoor, |
| Approximatly Age: | 16-30 |
| Approximatly Square Footage: | 2500-3000 |
| CAC Included: | N |
| Water Included: | N |
| Cabel TV Included: | N |
| Common Elements Included: | N |
| Heat Included: | N |
| Parking Included: | N |
| Condo Tax Included: | N |
| Building Insurance Included: | N |
| Fireplace/Stove: | Y |
| Heat Type: | Forced Air |
| Central Air Conditioning: | Central Air |
| Central Vac: | Y |
| Laundry Level: | Syste |
| Ensuite Laundry: | F |
| Sewers: | Sewer |
$
%
Years
This calculator is for demonstration purposes only. Always consult a professional
financial advisor before making personal financial decisions.
| Although the information displayed is believed to be accurate, no warranties or representations are made of any kind. |
| CHESTNUT PARK REAL ESTATE LIMITED |
|
|

Shawn Syed, AMP
Broker
Dir:
416-786-7848
Bus:
(416) 494-7653
Fax:
1 866 229 3159
| Virtual Tour | Book Showing | Email a Friend |
Jump To:
At a Glance:
| Type: | Freehold - Detached |
| Area: | Durham |
| Municipality: | Uxbridge |
| Neighbourhood: | Uxbridge |
| Style: | 2-Storey |
| Approximate Age: | 16-30 |
| Tax: | $6,238.36 |
| Beds: | 4+1 |
| Baths: | 3 |
| Fireplace: | Y |
| Pool: | Indoor, |
Locatin Map:
Payment Calculator:

