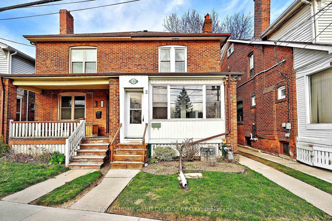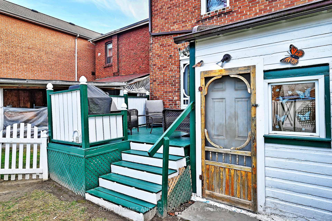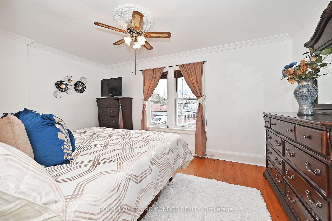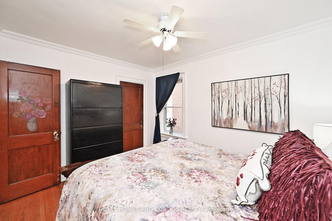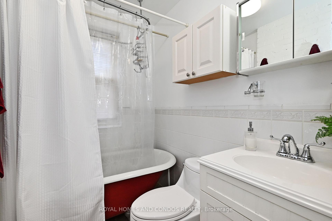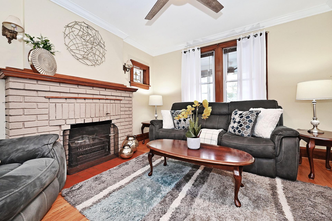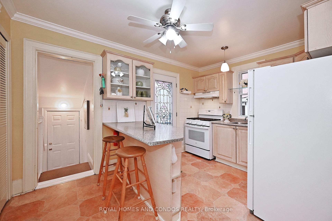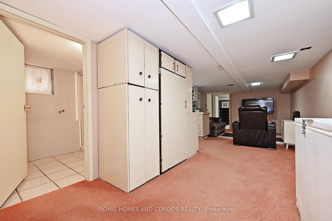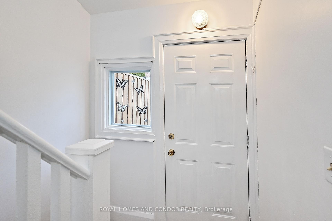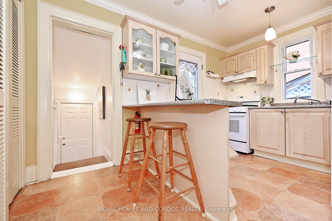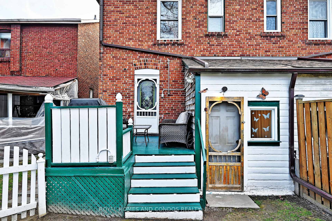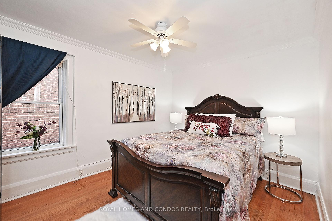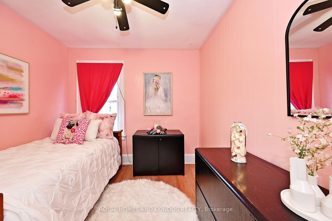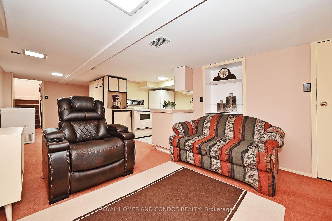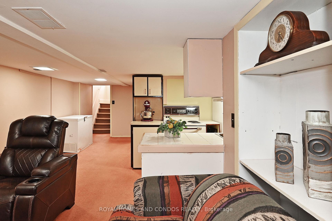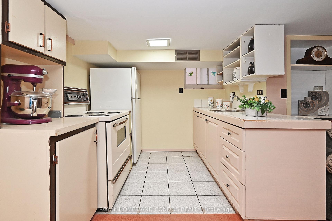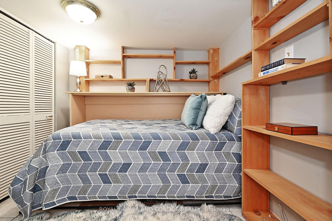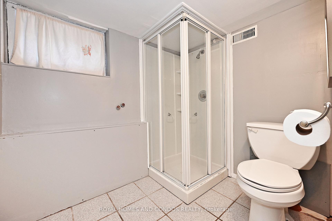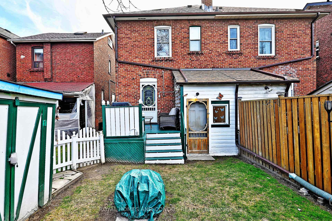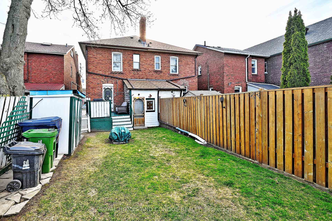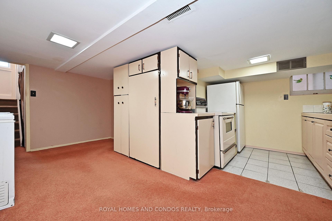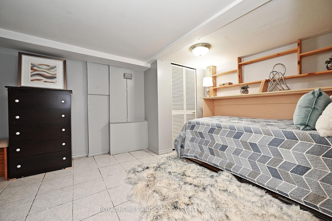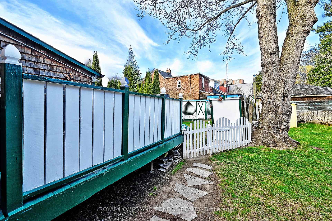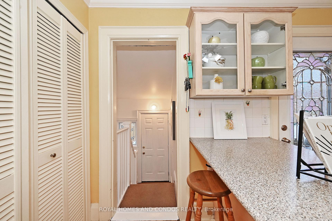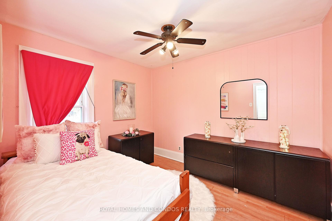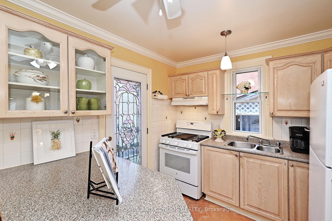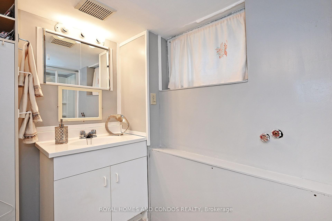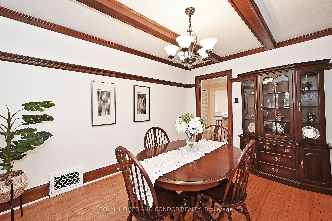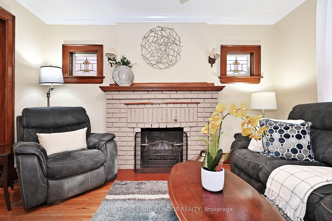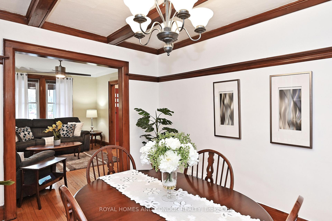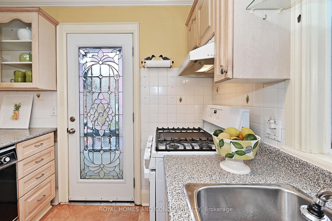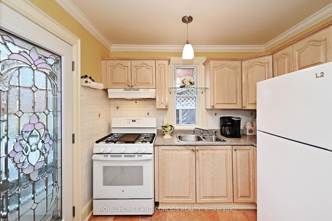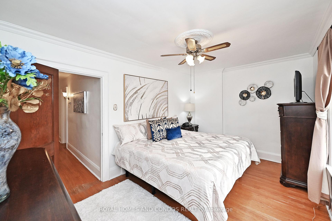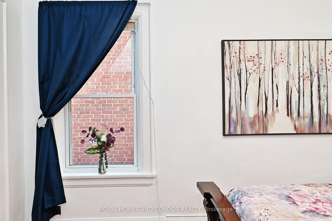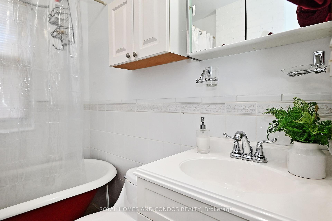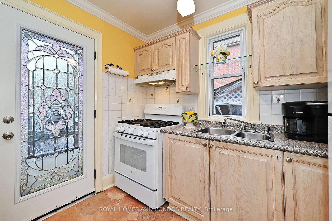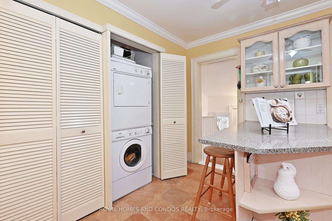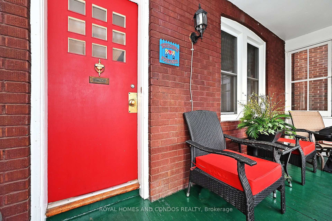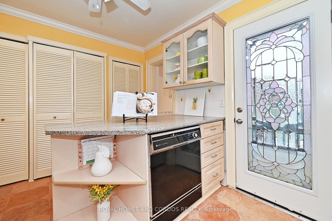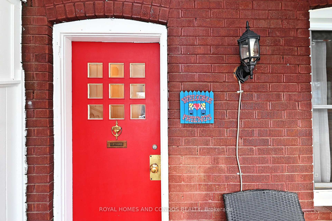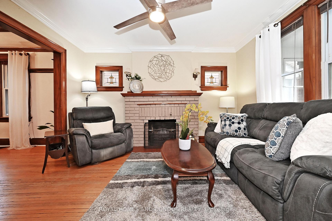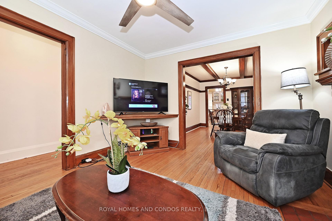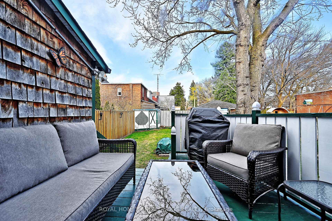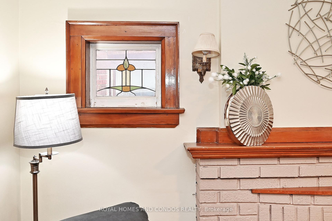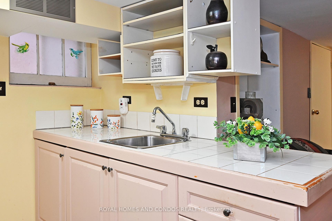$749,900
Available - For Sale
Listing ID: E12100382
125 Dawes Road , Toronto, M4C 5B8, Toronto
| Do you Love All Things Retro, This All Brick 3 Bedroom Semi in East York Has Great Space To Live In And All the Original Charm That Built this Community Years Ago. Loads of Charm With All The Trim, Baseboards, Oak Floors, & Stain Glass Windows, A Throw Back To Yesteryear With Cozy Divided Rooms And Formal Dining Room With Original Gum Wood Trim And Plate Rail. Original Wood Burning Brick Fire Place & Insert In Living Room Makes For Cozy Winters. The Updated Kitchen Has Loads of Work Space, Gas Stove, Ensuite Stacked Laundry With Tons of Pantry Storage and Walks Out To Back Deck. As Well As A Separate Exit to the Basement. This Potentially Multi Generational Home Offers A Finished Basement With A Second Bathroom, Kitchen, Good Size Living Room and Bedroom, The 2nd Floor Offers a Huge Master Bedroom With Plenty of Space To Add A Wall to Wall Closet Of Your Own, Both 2nd and 3rd Bedrooms Have Good Space For A Growing Family. All Bedrooms Have Original Closets, The Back Yard Is Fully Fences and a Fabulous Size For Any Garden Or Pet Lover, Or Sit On Your Covered Front 3 Season Porch And Enjoy People Watching With Your Morning Coffee. Walk To Everything The Danforth Has To Offer. Shops, TTC, Restaurants, Parks. Enjoy the 3D Virtual Tour Attached To This Listing. |
| Price | $749,900 |
| Taxes: | $3347.55 |
| Occupancy: | Owner |
| Address: | 125 Dawes Road , Toronto, M4C 5B8, Toronto |
| Directions/Cross Streets: | Danforth Ave and Dawes |
| Rooms: | 6 |
| Rooms +: | 3 |
| Bedrooms: | 3 |
| Bedrooms +: | 1 |
| Family Room: | F |
| Basement: | Separate Ent, Apartment |
| Level/Floor | Room | Length(ft) | Width(ft) | Descriptions | |
| Room 1 | Main | Living Ro | 12.53 | 10.76 | Hardwood Floor, Fireplace, Stained Glass |
| Room 2 | Main | Dining Ro | 13.28 | 9.87 | Hardwood Floor, Formal Rm, Plate Rail |
| Room 3 | Main | Kitchen | 10.53 | 8.72 | Centre Island, Pantry, W/O To Deck |
| Room 4 | Second | Primary B | 15.22 | 9.84 | Hardwood Floor, Ceiling Fan(s), Closet |
| Room 5 | Second | Bedroom 2 | 12.37 | 9.84 | Hardwood Floor, Closet, Window |
| Room 6 | Second | Bedroom 3 | 10.82 | 8.27 | Hardwood Floor, Closet, Window |
| Room 7 | Basement | Living Ro | 24.99 | 9.35 | 3 Pc Bath, Broadloom |
| Room 8 | Basement | Kitchen | 8.2 | 5.9 | |
| Room 9 | Basement | Bedroom | 13.12 | 8.92 | B/I Shelves, Ceramic Floor |
| Washroom Type | No. of Pieces | Level |
| Washroom Type 1 | 4 | |
| Washroom Type 2 | 3 | |
| Washroom Type 3 | 0 | |
| Washroom Type 4 | 0 | |
| Washroom Type 5 | 0 |
| Total Area: | 0.00 |
| Property Type: | Semi-Detached |
| Style: | 2-Storey |
| Exterior: | Brick |
| Garage Type: | None |
| (Parking/)Drive: | Mutual |
| Drive Parking Spaces: | 1 |
| Park #1 | |
| Parking Type: | Mutual |
| Park #2 | |
| Parking Type: | Mutual |
| Pool: | None |
| Approximatly Square Footage: | 1100-1500 |
| CAC Included: | N |
| Water Included: | N |
| Cabel TV Included: | N |
| Common Elements Included: | N |
| Heat Included: | N |
| Parking Included: | N |
| Condo Tax Included: | N |
| Building Insurance Included: | N |
| Fireplace/Stove: | Y |
| Heat Type: | Forced Air |
| Central Air Conditioning: | Central Air |
| Central Vac: | N |
| Laundry Level: | Syste |
| Ensuite Laundry: | F |
| Sewers: | Sewer |
$
%
Years
This calculator is for demonstration purposes only. Always consult a professional
financial advisor before making personal financial decisions.
| Although the information displayed is believed to be accurate, no warranties or representations are made of any kind. |
| ROYAL HOMES AND CONDOS REALTY |
|
|

Shawn Syed, AMP
Broker
Dir:
416-786-7848
Bus:
(416) 494-7653
Fax:
1 866 229 3159
| Virtual Tour | Book Showing | Email a Friend |
Jump To:
At a Glance:
| Type: | Freehold - Semi-Detached |
| Area: | Toronto |
| Municipality: | Toronto E03 |
| Neighbourhood: | Crescent Town |
| Style: | 2-Storey |
| Tax: | $3,347.55 |
| Beds: | 3+1 |
| Baths: | 2 |
| Fireplace: | Y |
| Pool: | None |
Locatin Map:
Payment Calculator:

