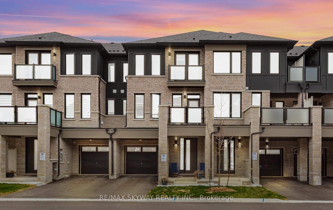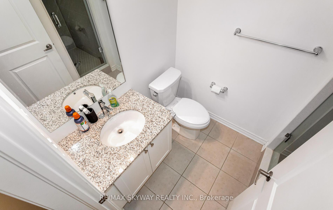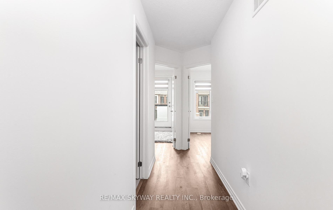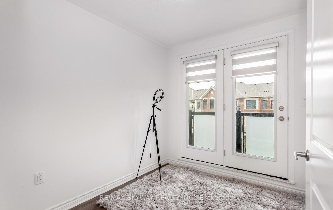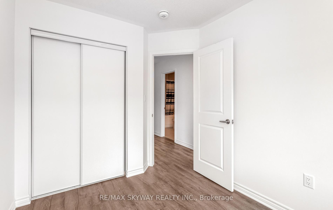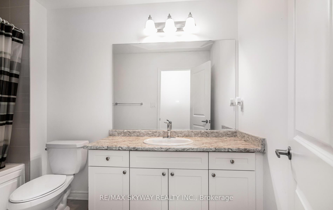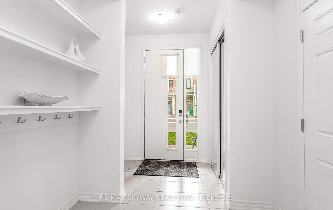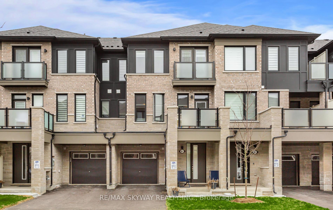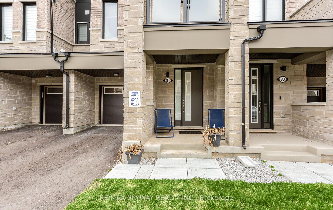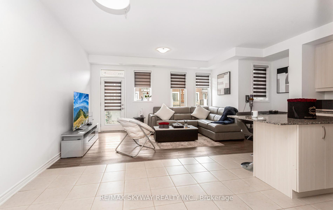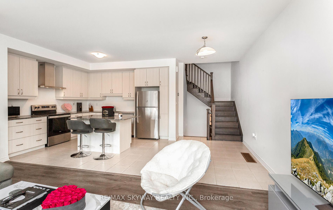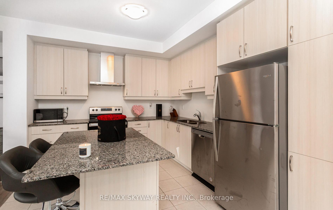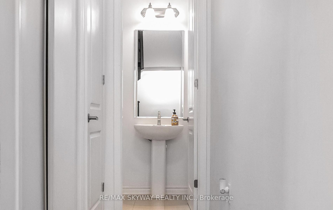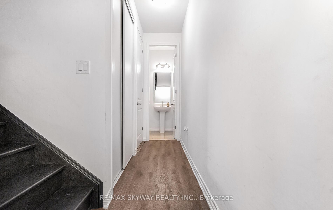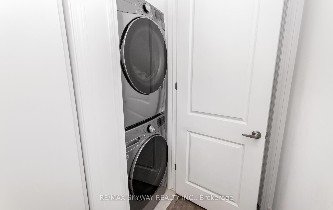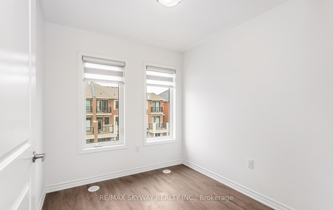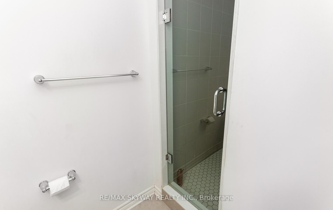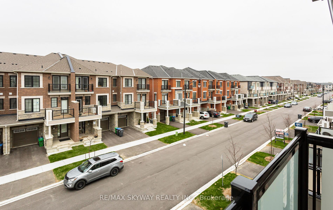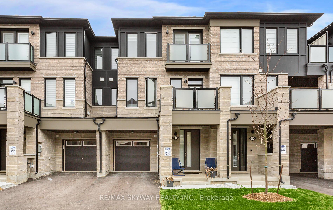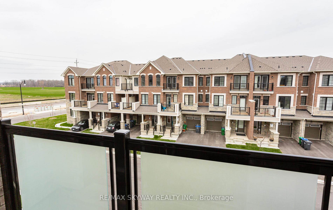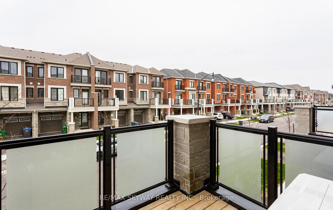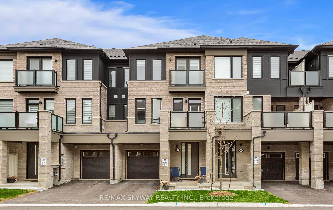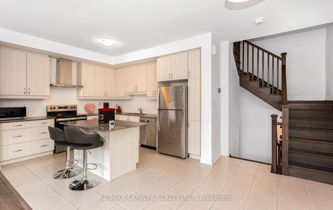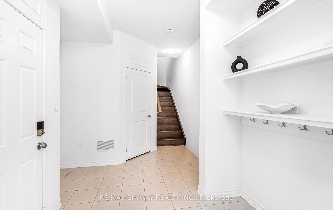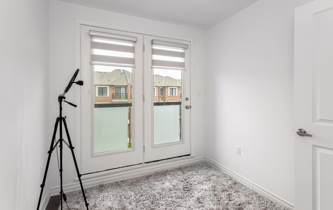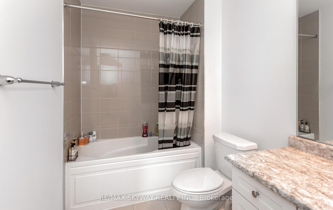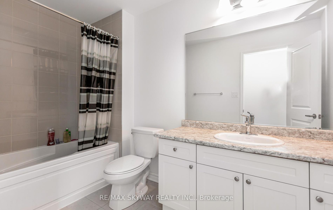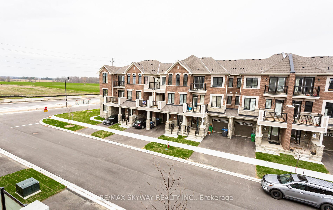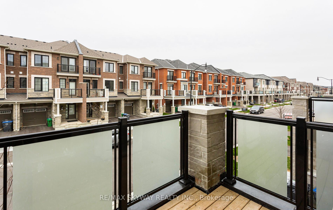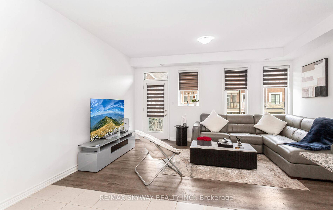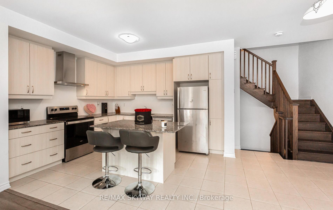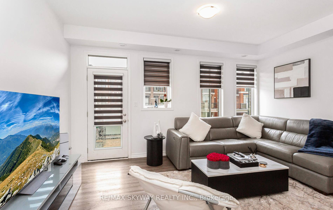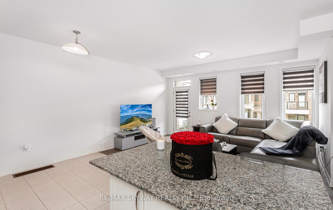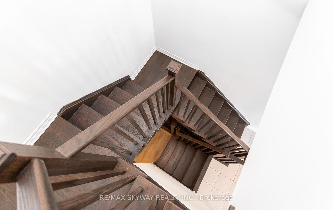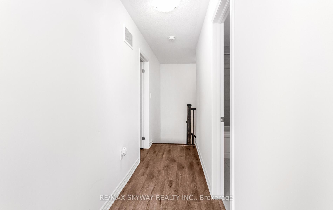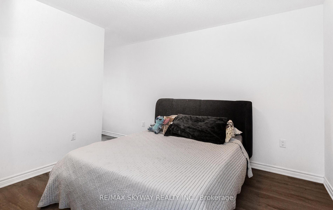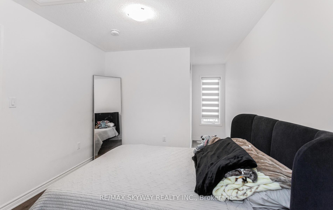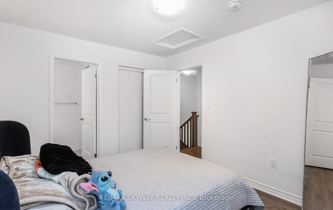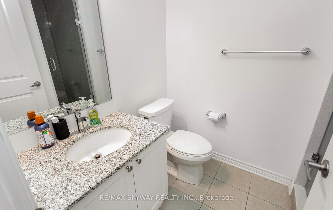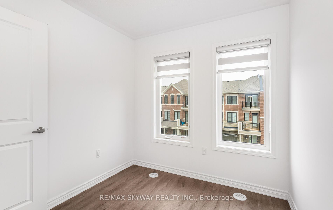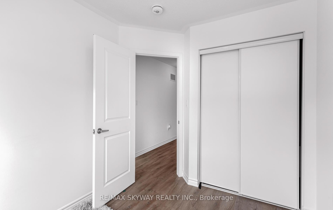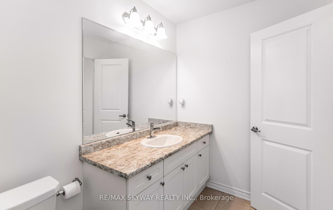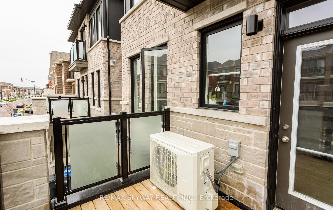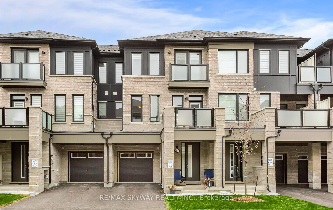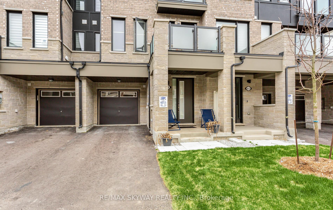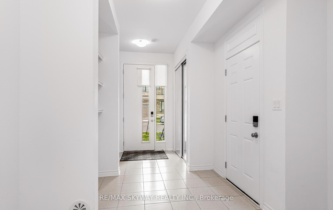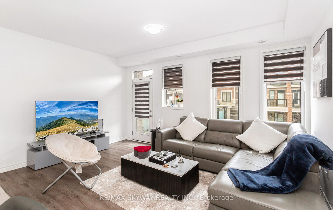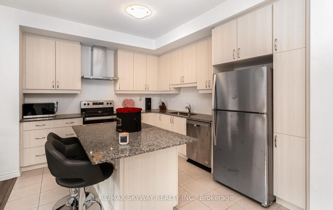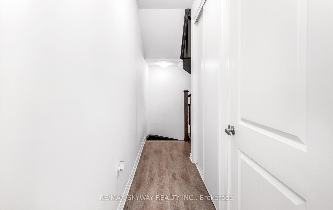$789,000
Available - For Sale
Listing ID: W12106369
81 Melmar Stre , Brampton, L7A 5K8, Peel
| Must-see Showstopper In Northwest ***Priced Perfectly** Step Into A Beautifully Designed 3-bedrrom Unit Facing North that excludes Elegance and functionality. The Chef's Kitchen, Adorned with designer choices, offers ample storage space ** Quartz C'tops** and features stainless steel appliances** An open concept living and dining area creates a modern and welcoming atmosphere, with 9-Feet Ceilings on the main floor, The sense of space and grandeur is undeniable. The Master Bedroom is a spacious retreat with closet and a luxurious **4-Piece Ensuite bathroom, Ensuring Comfort and convenience! Two Additional Generously Sized bedrooms offer versatile space for your needs with direct garage access! Boasting Two Balconies with stunning Scenic Views and upgraded Washrooms Elegantly Finished with Granite Countertops. This home offers the perfect Balance of luxury and convenience. To sweeten the deal, the family room couch and bedroom set are included, making this home effortlessly Move-In Ready and tailored for immediate Enjoyment*** This Home Offers Ultimate Convenience** Don't Miss The Chance To Make This As Your Own Home. |
| Price | $789,000 |
| Taxes: | $843.89 |
| Occupancy: | Owner |
| Address: | 81 Melmar Stre , Brampton, L7A 5K8, Peel |
| Directions/Cross Streets: | SANDALWOOD/MISSISSAUGA RD |
| Rooms: | 9 |
| Bedrooms: | 3 |
| Bedrooms +: | 0 |
| Family Room: | F |
| Basement: | Finished |
| Level/Floor | Room | Length(ft) | Width(ft) | Descriptions | |
| Room 1 | Main | Foyer | 10 | 5.97 | Access To Garage, Closet, Laminate |
| Room 2 | Second | Living Ro | 15.78 | 11.18 | Laminate, Open Concept, W/O To Balcony |
| Room 3 | Second | Dining Ro | 15.78 | 11.18 | Combined w/Living, Laminate, Window |
| Room 4 | Second | Kitchen | 12.17 | 9.02 | Ceramic Floor, Quartz Counter, Open Concept |
| Room 5 | Second | Breakfast | 10 | 9.48 | Laminate, Window, Open Concept |
| Room 6 | Second | Laundry | 5.97 | 4 | Ceramic Floor, B/I Appliances, Separate Room |
| Room 7 | Second | Bathroom | |||
| Room 8 | Third | Primary B | 13.28 | 10 | 4 Pc Ensuite, Laminate, Walk-In Closet(s) |
| Room 9 | Third | Bedroom 2 | 11.84 | 10.2 | Closet, Laminate, Window |
| Room 10 | Third | Bedroom 3 | 12.17 | 8.04 | Closet, Laminate, Window |
| Room 11 | Third | Bathroom | |||
| Room 12 | Third | Bathroom |
| Washroom Type | No. of Pieces | Level |
| Washroom Type 1 | 2 | Main |
| Washroom Type 2 | 4 | Second |
| Washroom Type 3 | 4 | Second |
| Washroom Type 4 | 0 | |
| Washroom Type 5 | 0 |
| Total Area: | 0.00 |
| Property Type: | Att/Row/Townhouse |
| Style: | 2-Storey |
| Exterior: | Brick |
| Garage Type: | Attached |
| (Parking/)Drive: | Private |
| Drive Parking Spaces: | 1 |
| Park #1 | |
| Parking Type: | Private |
| Park #2 | |
| Parking Type: | Private |
| Pool: | None |
| Approximatly Square Footage: | 1500-2000 |
| CAC Included: | N |
| Water Included: | N |
| Cabel TV Included: | N |
| Common Elements Included: | N |
| Heat Included: | N |
| Parking Included: | N |
| Condo Tax Included: | N |
| Building Insurance Included: | N |
| Fireplace/Stove: | N |
| Heat Type: | Forced Air |
| Central Air Conditioning: | Central Air |
| Central Vac: | N |
| Laundry Level: | Syste |
| Ensuite Laundry: | F |
| Sewers: | Sewer |
$
%
Years
This calculator is for demonstration purposes only. Always consult a professional
financial advisor before making personal financial decisions.
| Although the information displayed is believed to be accurate, no warranties or representations are made of any kind. |
| RE/MAX SKYWAY REALTY INC. |
|
|

Shawn Syed, AMP
Broker
Dir:
416-786-7848
Bus:
(416) 494-7653
Fax:
1 866 229 3159
| Virtual Tour | Book Showing | Email a Friend |
Jump To:
At a Glance:
| Type: | Freehold - Att/Row/Townhouse |
| Area: | Peel |
| Municipality: | Brampton |
| Neighbourhood: | Northwest Brampton |
| Style: | 2-Storey |
| Tax: | $843.89 |
| Beds: | 3 |
| Baths: | 3 |
| Fireplace: | N |
| Pool: | None |
Locatin Map:
Payment Calculator:

