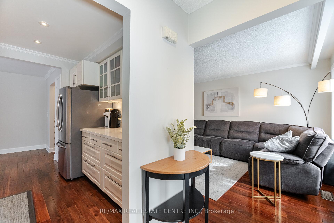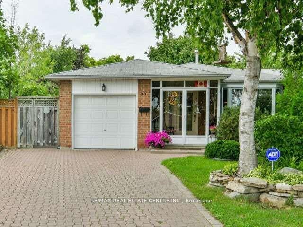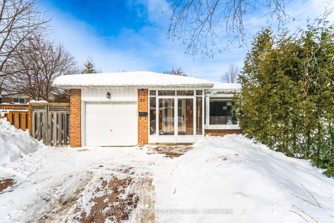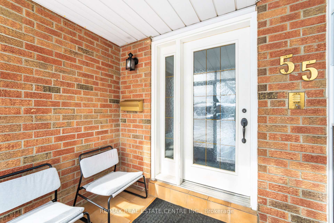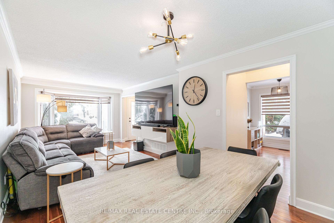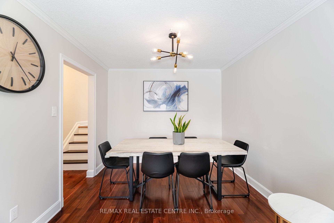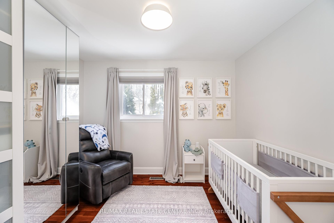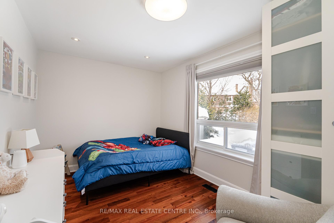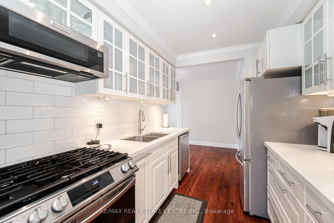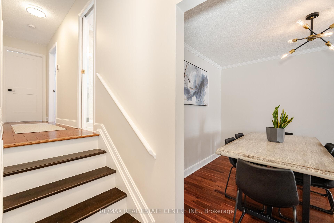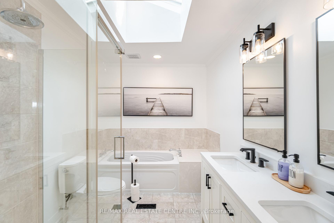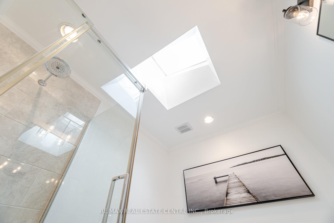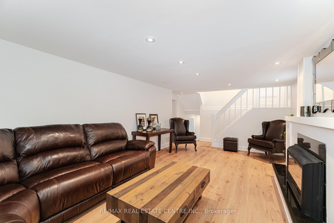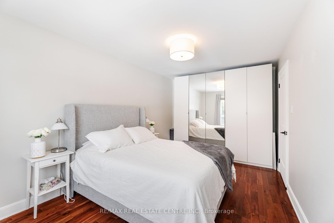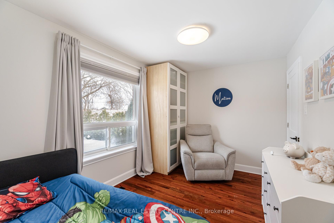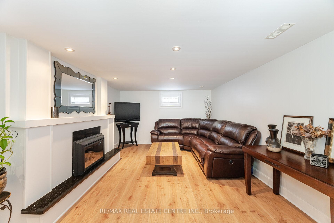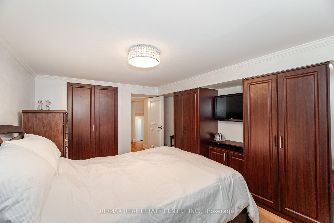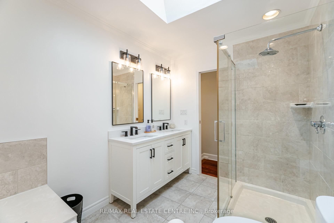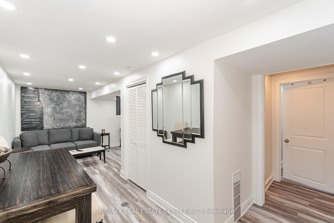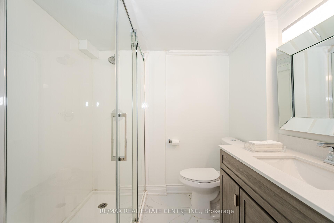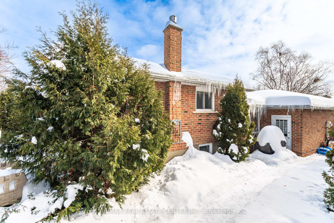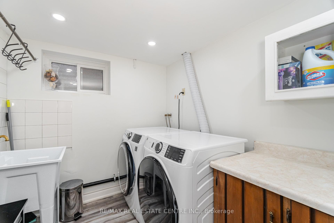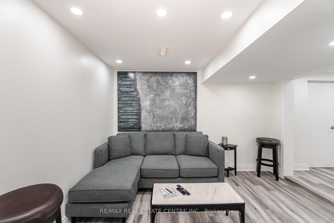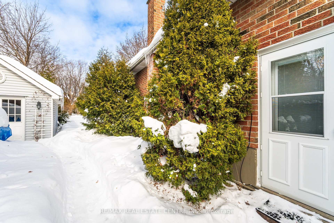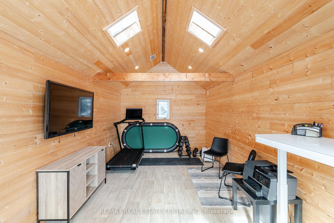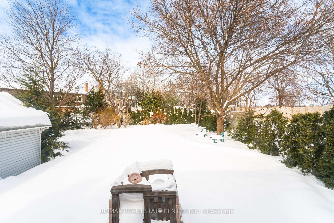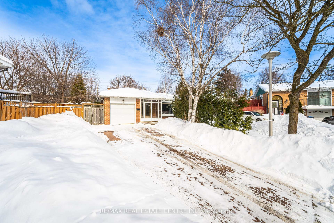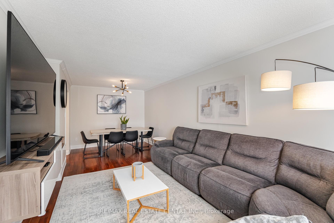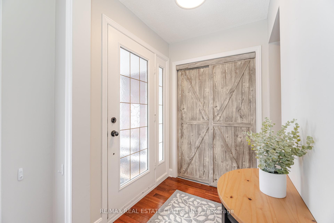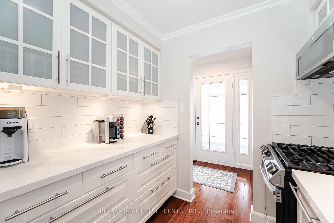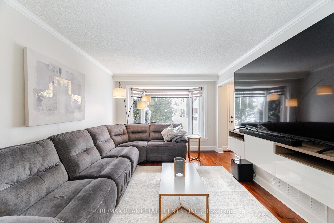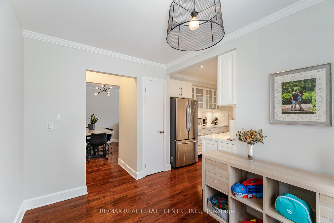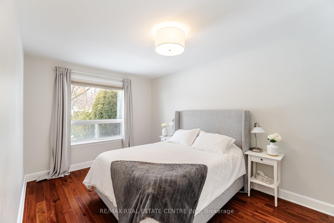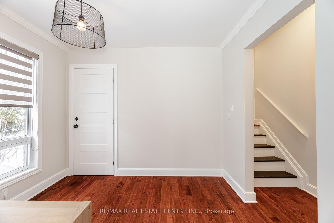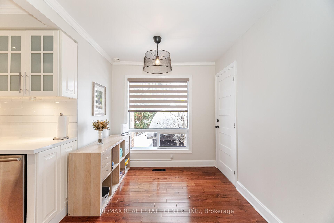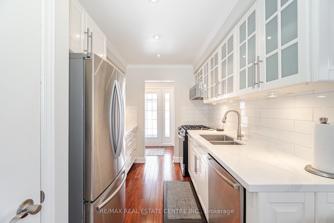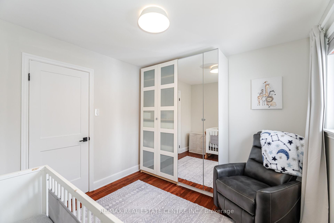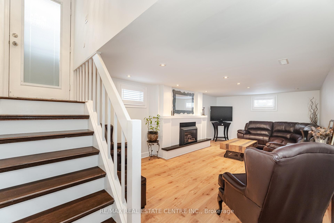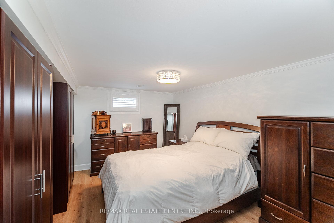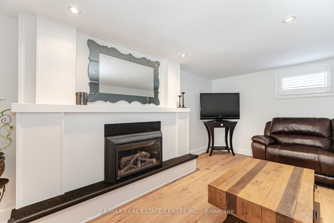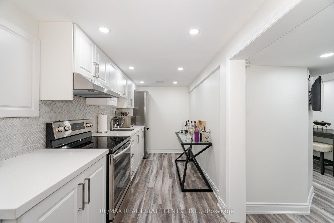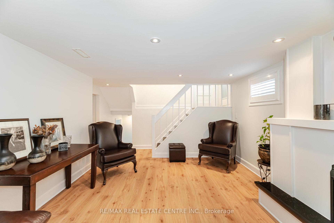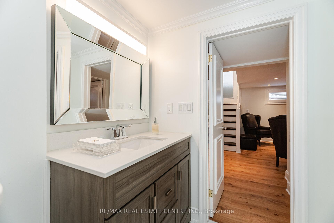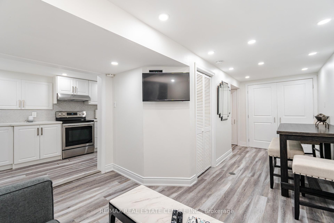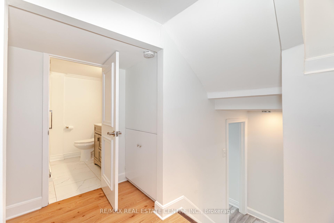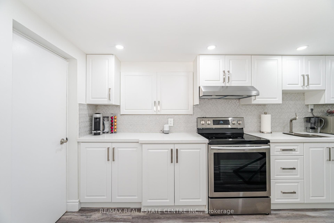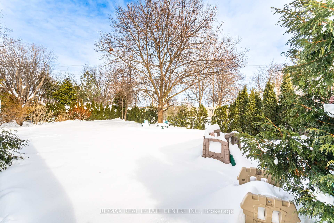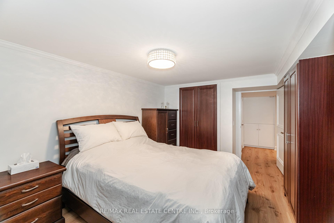$928,800
Available - For Sale
Listing ID: W12106350
55 Mallard Cres , Brampton, L6S 2T7, Peel
| Outstanding Four Level Back Split In Popular "M" Section On An Amazing 85 Ft. Wide Pie Shaped Lot! Lovingly Maintained And Spotless! Renovated Kitchen With Side Yard Access, Gleaming Richly Stained Maple Hardwood On Main & Upper, Updated Main Washroom With Quality Fixtures & Ceramics & Skylight, Bay Window In Living Room, Gas Fireplace & Pot Lighting In Family Room. Private Side Patio With Natural Gas Hook Up For BBQ, 20 X 12 Ft Workshop/Man Cave With Hydro, Skylight & Laminate Floor. Stunning Yard With Cottage In City Feel That You Must Experience! Lower Levels Can Be A Potential In Law Suite With Existing Side Entrance. |
| Price | $928,800 |
| Taxes: | $5014.00 |
| Occupancy: | Owner |
| Address: | 55 Mallard Cres , Brampton, L6S 2T7, Peel |
| Directions/Cross Streets: | Bovaird/Bramalea Road |
| Rooms: | 7 |
| Rooms +: | 2 |
| Bedrooms: | 3 |
| Bedrooms +: | 1 |
| Family Room: | T |
| Basement: | Finished |
| Level/Floor | Room | Length(ft) | Width(ft) | Descriptions | |
| Room 1 | Main | Living Ro | 10.73 | 9.54 | Hardwood Floor, Bay Window, Crown Moulding |
| Room 2 | Main | Dining Ro | 13.09 | 9.87 | Hardwood Floor, Crown Moulding, Overlooks Living |
| Room 3 | Main | Kitchen | 9.35 | 7.97 | Renovated, Granite Counters, Pantry |
| Room 4 | Main | Breakfast | 9.81 | 8.17 | Hardwood Floor, Side Door |
| Room 5 | Upper | Primary B | 20.14 | 13.28 | Hardwood Floor, Picture Window, Overlooks Backyard |
| Room 6 | Upper | Bedroom 2 | 16.01 | 9.87 | Hardwood Floor, Picture Window, Overlooks Backyard |
| Room 7 | Lower | Family Ro | 20.3 | 11.78 | Gas Fireplace, Laminate, Pot Lights |
| Room 8 | Lower | Bedroom | 15.91 | 11.05 | Laminate, Mirrored Closet |
| Room 9 | Basement | Recreatio | 20.24 | 9.81 | Laminate, Pot Lights |
| Room 10 | Basement | Laundry | 9.22 | 6.92 | Laminate |
| Washroom Type | No. of Pieces | Level |
| Washroom Type 1 | 4 | Upper |
| Washroom Type 2 | 3 | Lower |
| Washroom Type 3 | 0 | |
| Washroom Type 4 | 0 | |
| Washroom Type 5 | 0 |
| Total Area: | 0.00 |
| Property Type: | Semi-Detached |
| Style: | Backsplit 4 |
| Exterior: | Brick |
| Garage Type: | Attached |
| (Parking/)Drive: | Private |
| Drive Parking Spaces: | 3 |
| Park #1 | |
| Parking Type: | Private |
| Park #2 | |
| Parking Type: | Private |
| Pool: | None |
| Approximatly Square Footage: | 1100-1500 |
| Property Features: | Fenced Yard, Hospital |
| CAC Included: | N |
| Water Included: | N |
| Cabel TV Included: | N |
| Common Elements Included: | N |
| Heat Included: | N |
| Parking Included: | N |
| Condo Tax Included: | N |
| Building Insurance Included: | N |
| Fireplace/Stove: | Y |
| Heat Type: | Forced Air |
| Central Air Conditioning: | Central Air |
| Central Vac: | N |
| Laundry Level: | Syste |
| Ensuite Laundry: | F |
| Sewers: | Sewer |
$
%
Years
This calculator is for demonstration purposes only. Always consult a professional
financial advisor before making personal financial decisions.
| Although the information displayed is believed to be accurate, no warranties or representations are made of any kind. |
| RE/MAX REAL ESTATE CENTRE INC. |
|
|

Shawn Syed, AMP
Broker
Dir:
416-786-7848
Bus:
(416) 494-7653
Fax:
1 866 229 3159
| Book Showing | Email a Friend |
Jump To:
At a Glance:
| Type: | Freehold - Semi-Detached |
| Area: | Peel |
| Municipality: | Brampton |
| Neighbourhood: | Central Park |
| Style: | Backsplit 4 |
| Tax: | $5,014 |
| Beds: | 3+1 |
| Baths: | 2 |
| Fireplace: | Y |
| Pool: | None |
Locatin Map:
Payment Calculator:

