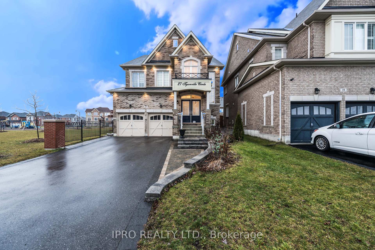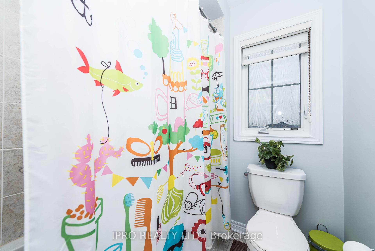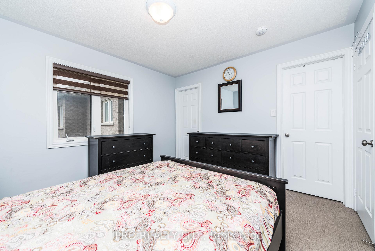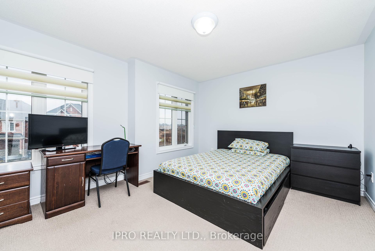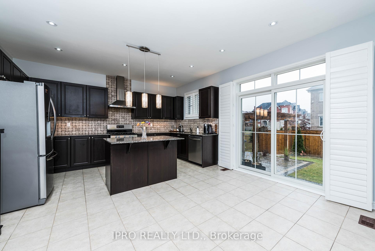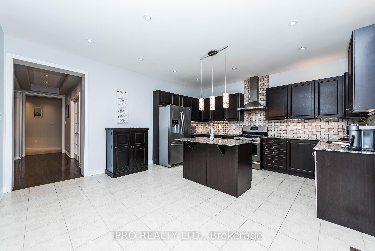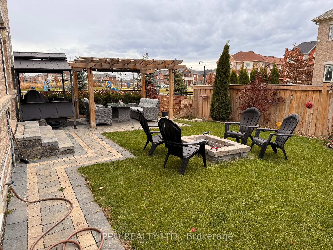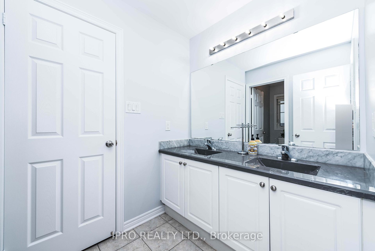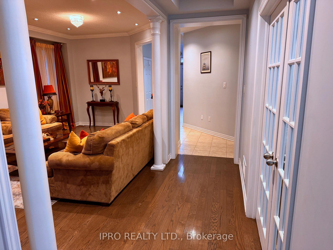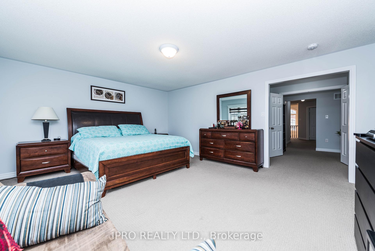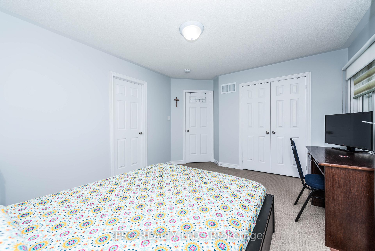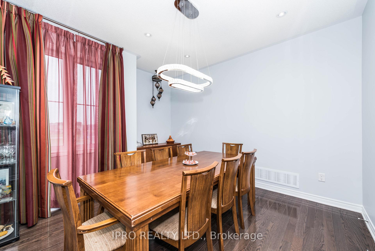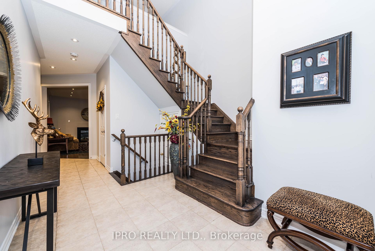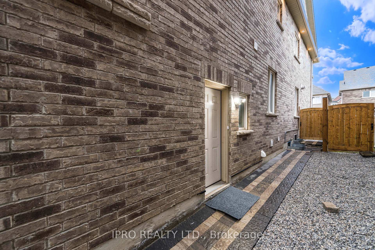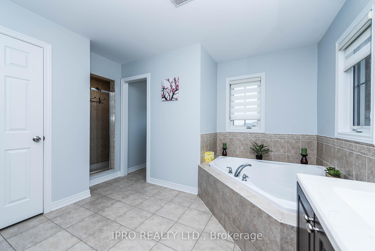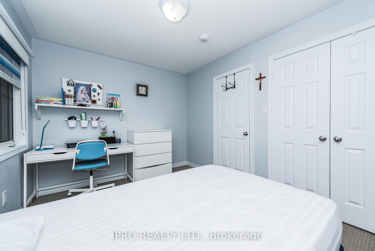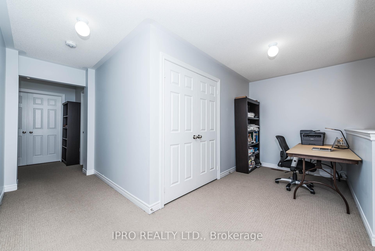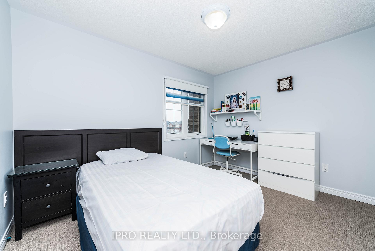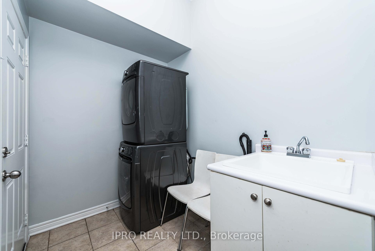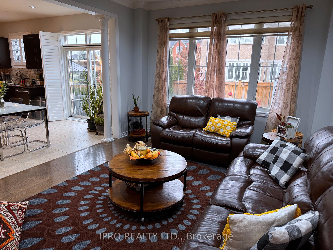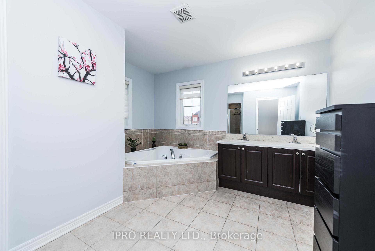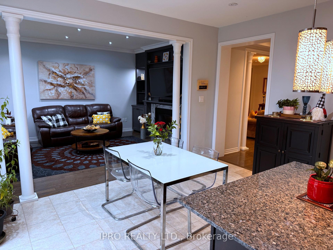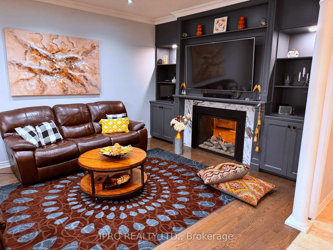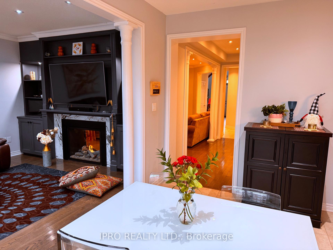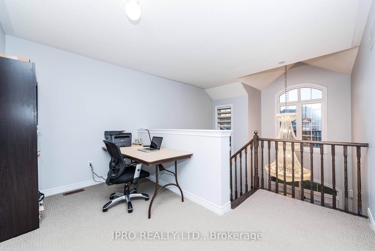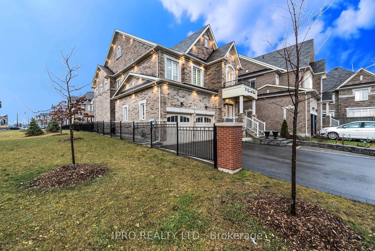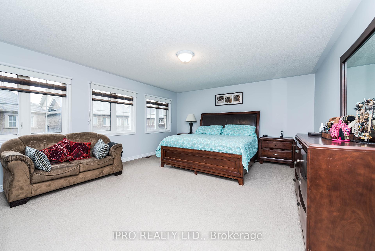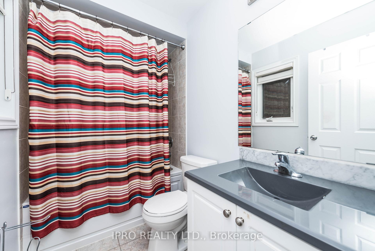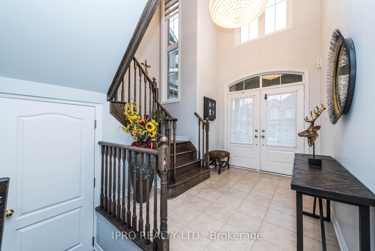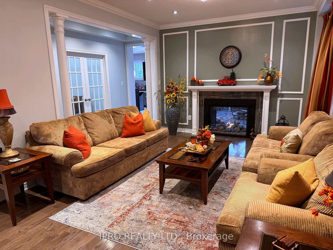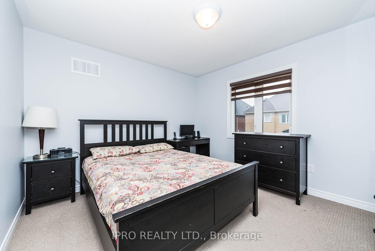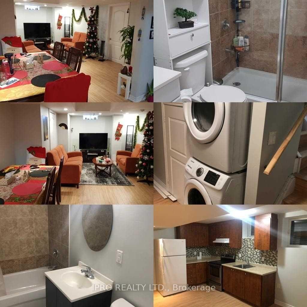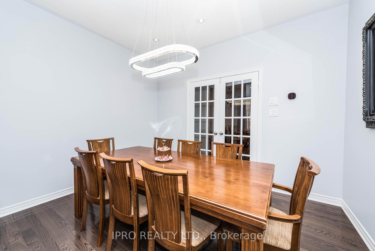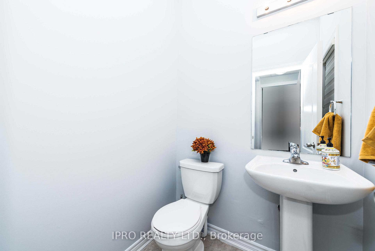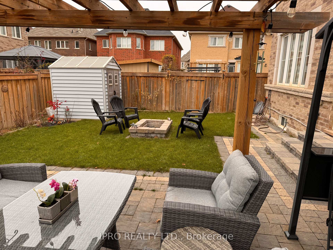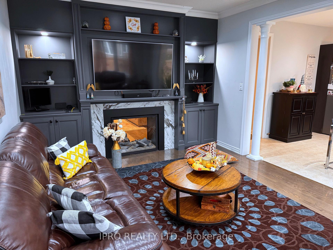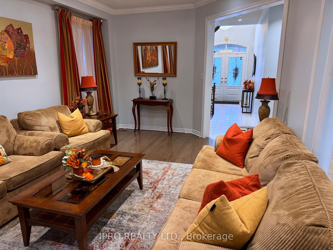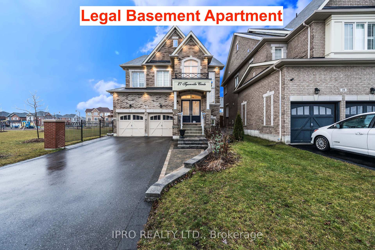$1,649,000
Available - For Sale
Listing ID: W11966892
27 Tysonville Circ , Brampton, L7A 4A6, Peel
| Absolutely stunning 4 br + den with ** Legal Basement Apartment**. Executive home in Mount Pleasant! Premium lot next to park, lots of upgrades, pot lights, ELFS, interlock, double door ent, 2 sided fireplace. Lots of natural light, backyard with pergola, toolshed, firepit. French dr entry to den. Hardwood stairs and mainfloor. Spacious eat-in ktn with granite top/back splash, upgraded cabinets & centre island. This 4 br comes with washroom attached to each room. Income from basement + solar panels. |
| Price | $1,649,000 |
| Taxes: | $7742.89 |
| Occupancy: | Owner+T |
| Address: | 27 Tysonville Circ , Brampton, L7A 4A6, Peel |
| Directions/Cross Streets: | Mississauga Rd / Sandlewood Pkwy |
| Rooms: | 9 |
| Rooms +: | 2 |
| Bedrooms: | 4 |
| Bedrooms +: | 2 |
| Family Room: | T |
| Basement: | Apartment, Separate Ent |
| Level/Floor | Room | Length(ft) | Width(ft) | Descriptions | |
| Room 1 | Main | Living Ro | 20.01 | 12 | Large Window, Hardwood Floor, Fireplace |
| Room 2 | Main | Dining Ro | 12 | 10.99 | Large Window, Hardwood Floor, French Doors |
| Room 3 | Main | Family Ro | 16.99 | 12 | Large Window, Hardwood Floor, Fireplace |
| Room 4 | Main | Kitchen | 14.99 | 7.61 | Stainless Steel Appl, Tile Floor, W/O To Yard |
| Room 5 | Main | Breakfast | 14.99 | 10 | Open Concept, Tile Floor |
| Room 6 | Second | Primary B | 17.97 | 14.99 | Walk-In Closet(s), Broadloom, 5 Pc Ensuite |
| Room 7 | Second | Bedroom 2 | 11.97 | 10.99 | Walk-In Closet(s), Broadloom, 4 Pc Ensuite |
| Room 8 | Second | Bedroom 3 | 11.97 | 9.97 | Large Closet, Broadloom, Semi Ensuite |
| Room 9 | Second | Bedroom 4 | 12.99 | 12.63 | Large Closet, Broadloom, Semi Ensuite |
| Room 10 | Second | Den | 7.58 | 6.59 | Closet, Broadloom |
| Room 11 | Basement | Finished |
| Washroom Type | No. of Pieces | Level |
| Washroom Type 1 | 2 | Main |
| Washroom Type 2 | 4 | Second |
| Washroom Type 3 | 3 | Basement |
| Washroom Type 4 | 5 | Second |
| Washroom Type 5 | 5 | Second |
| Total Area: | 0.00 |
| Property Type: | Detached |
| Style: | 2-Storey |
| Exterior: | Brick |
| Garage Type: | Attached |
| (Parking/)Drive: | Available |
| Drive Parking Spaces: | 4 |
| Park #1 | |
| Parking Type: | Available |
| Park #2 | |
| Parking Type: | Available |
| Pool: | None |
| Approximatly Square Footage: | 3000-3500 |
| CAC Included: | N |
| Water Included: | N |
| Cabel TV Included: | N |
| Common Elements Included: | N |
| Heat Included: | N |
| Parking Included: | N |
| Condo Tax Included: | N |
| Building Insurance Included: | N |
| Fireplace/Stove: | Y |
| Heat Type: | Forced Air |
| Central Air Conditioning: | Central Air |
| Central Vac: | N |
| Laundry Level: | Syste |
| Ensuite Laundry: | F |
| Sewers: | Sewer |
$
%
Years
This calculator is for demonstration purposes only. Always consult a professional
financial advisor before making personal financial decisions.
| Although the information displayed is believed to be accurate, no warranties or representations are made of any kind. |
| IPRO REALTY LTD. |
|
|

Shawn Syed, AMP
Broker
Dir:
416-786-7848
Bus:
(416) 494-7653
Fax:
1 866 229 3159
| Book Showing | Email a Friend |
Jump To:
At a Glance:
| Type: | Freehold - Detached |
| Area: | Peel |
| Municipality: | Brampton |
| Neighbourhood: | Northwest Brampton |
| Style: | 2-Storey |
| Tax: | $7,742.89 |
| Beds: | 4+2 |
| Baths: | 6 |
| Fireplace: | Y |
| Pool: | None |
Locatin Map:
Payment Calculator:

