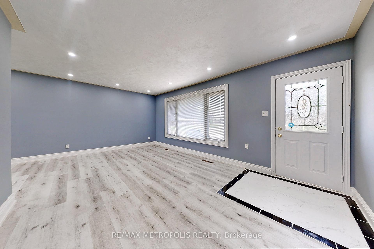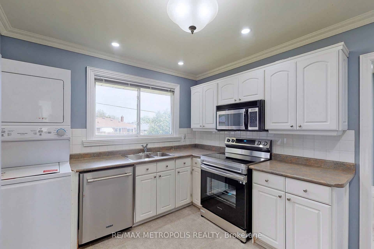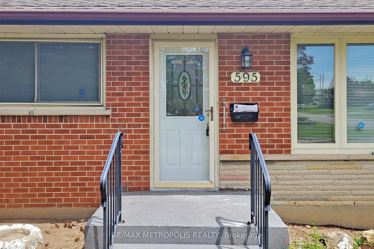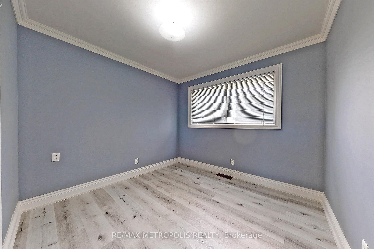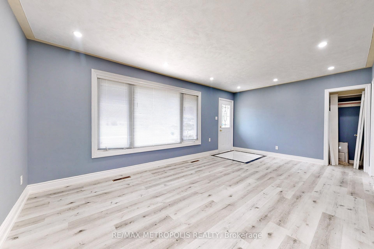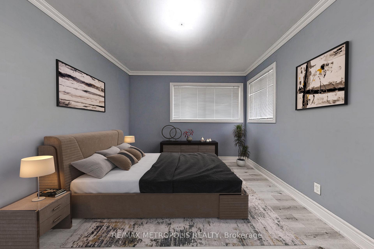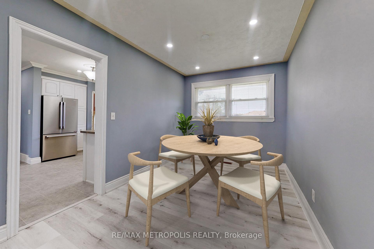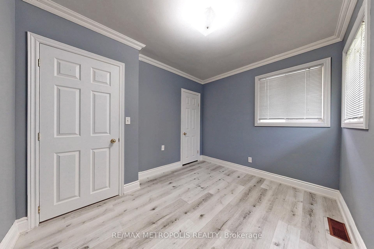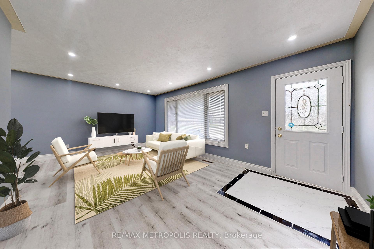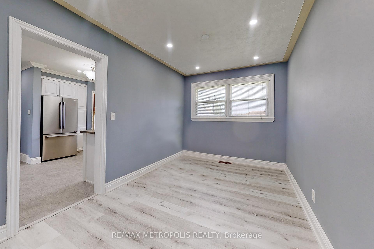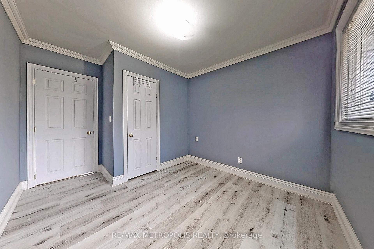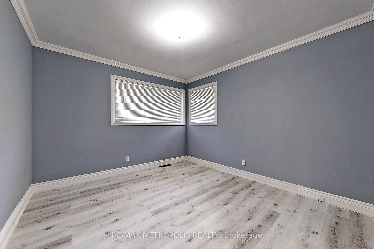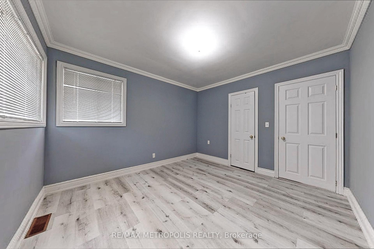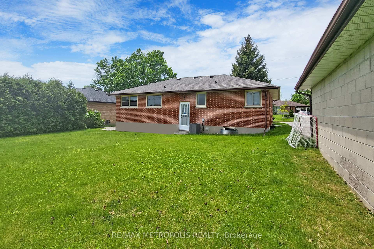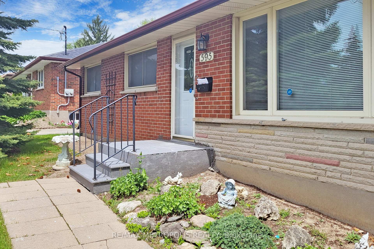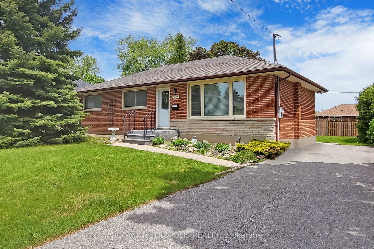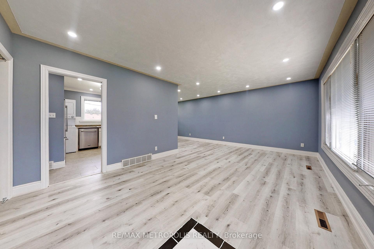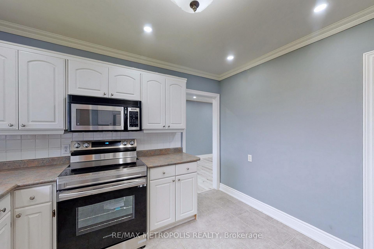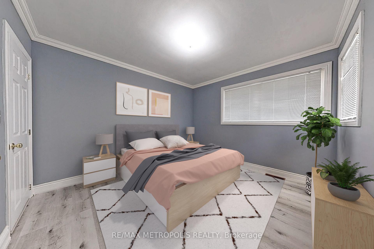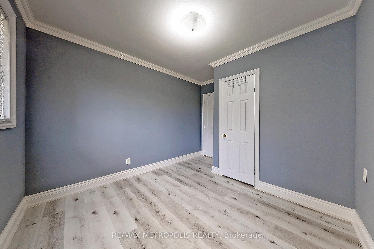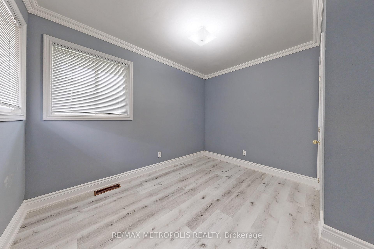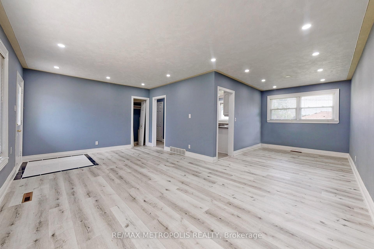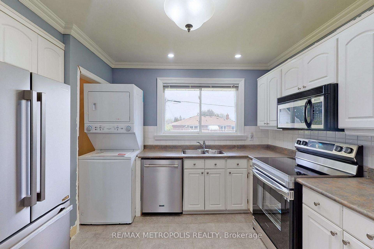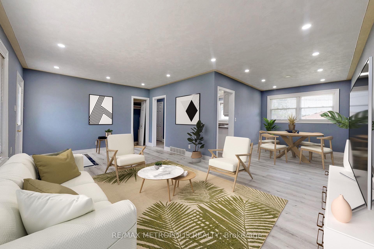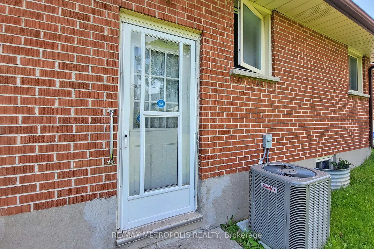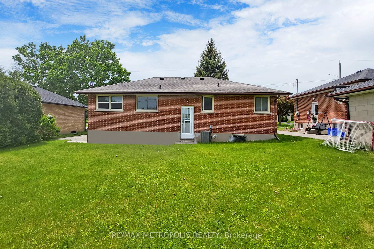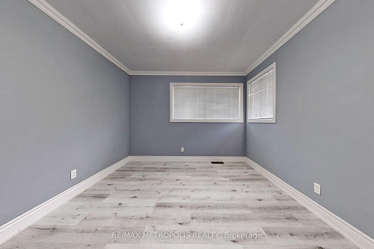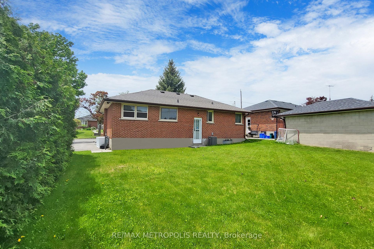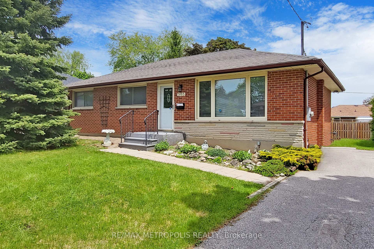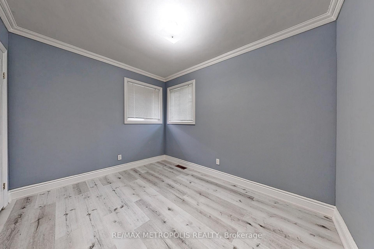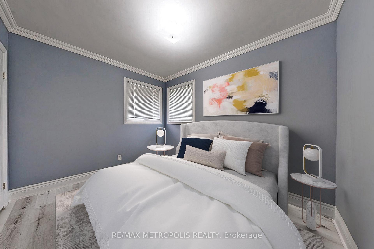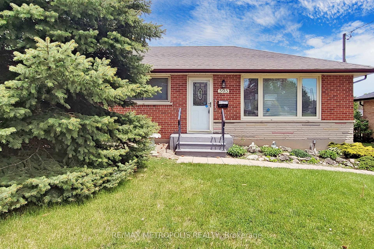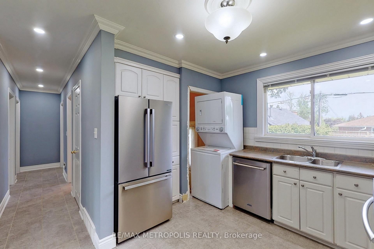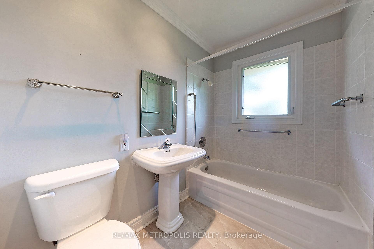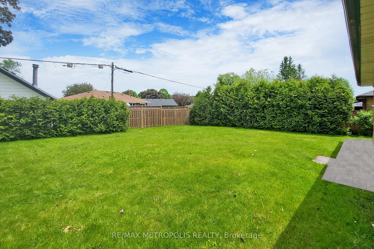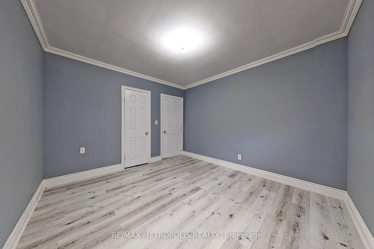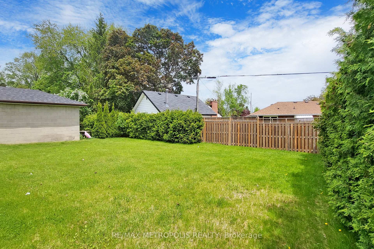$2,499
Available - For Rent
Listing ID: E12106322
595 Gibbons Stre , Oshawa, L1J 4Z7, Durham
| Welcome to 595 Gibbons St, a well-maintained all-brick bungalow offering a spacious and bright main floor unit in one of Oshawas most desirable neighborhoods. This home features a generous L-shaped living and dining area, an updated kitchen with modern finishes, three well-sized bedrooms with crown moldings and brand-new flooring, and ensuite laundry for added convenience. Enjoy an abundance of natural light throughout, creating a warm and inviting atmosphere. Ideally located within close proximity to top-rated schools, parks, playgrounds, and recreational spaces, this home is perfect for families. Just minutes from Oshawa Centre, grocery stores, and places of worship, with easy access to GO Transit and Highway 401, commuting is effortless. A new furnace and AC installed in 2021 provide year-round comfort. This exceptional rental opportunity offers the perfect balance of space, location, and modern conveniences. Dont miss your chance to call 595 Gibbons St home. Photos are virtually staged. |
| Price | $2,499 |
| Taxes: | $0.00 |
| Occupancy: | Tenant |
| Address: | 595 Gibbons Stre , Oshawa, L1J 4Z7, Durham |
| Directions/Cross Streets: | Rossland Rd W / Gibbons St |
| Rooms: | 6 |
| Bedrooms: | 3 |
| Bedrooms +: | 0 |
| Family Room: | F |
| Basement: | None |
| Furnished: | Unfu |
| Level/Floor | Room | Length(ft) | Width(ft) | Descriptions | |
| Room 1 | Main | Kitchen | 11.05 | 9.41 | |
| Room 2 | Main | Living Ro | 19.25 | 11.64 | L-Shaped Room, Picture Window |
| Room 3 | Main | Dining Ro | 11.64 | 8.23 | L-Shaped Room |
| Room 4 | Main | Primary B | 11.64 | 10.66 | Closet |
| Room 5 | Main | Bedroom 2 | 10.73 | 8.72 | Closet |
| Room 6 | Main | Bedroom 3 | 9.58 | 8.72 | Closet |
| Washroom Type | No. of Pieces | Level |
| Washroom Type 1 | 4 | Main |
| Washroom Type 2 | 0 | |
| Washroom Type 3 | 0 | |
| Washroom Type 4 | 0 | |
| Washroom Type 5 | 0 |
| Total Area: | 0.00 |
| Property Type: | Detached |
| Style: | Bungalow |
| Exterior: | Brick |
| Garage Type: | None |
| (Parking/)Drive: | Private |
| Drive Parking Spaces: | 2 |
| Park #1 | |
| Parking Type: | Private |
| Park #2 | |
| Parking Type: | Private |
| Pool: | None |
| Laundry Access: | Ensuite |
| CAC Included: | N |
| Water Included: | N |
| Cabel TV Included: | N |
| Common Elements Included: | N |
| Heat Included: | N |
| Parking Included: | Y |
| Condo Tax Included: | N |
| Building Insurance Included: | N |
| Fireplace/Stove: | N |
| Heat Type: | Forced Air |
| Central Air Conditioning: | Central Air |
| Central Vac: | N |
| Laundry Level: | Syste |
| Ensuite Laundry: | F |
| Sewers: | Sewer |
| Although the information displayed is believed to be accurate, no warranties or representations are made of any kind. |
| RE/MAX METROPOLIS REALTY |
|
|

Shawn Syed, AMP
Broker
Dir:
416-786-7848
Bus:
(416) 494-7653
Fax:
1 866 229 3159
| Book Showing | Email a Friend |
Jump To:
At a Glance:
| Type: | Freehold - Detached |
| Area: | Durham |
| Municipality: | Oshawa |
| Neighbourhood: | McLaughlin |
| Style: | Bungalow |
| Beds: | 3 |
| Baths: | 1 |
| Fireplace: | N |
| Pool: | None |
Locatin Map:

