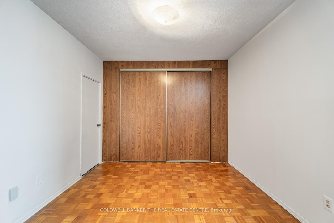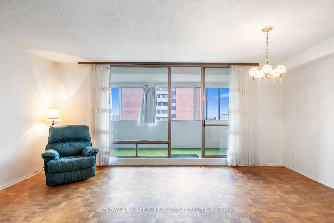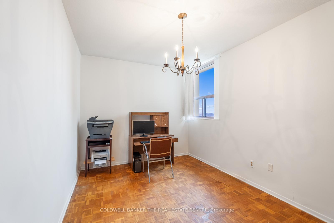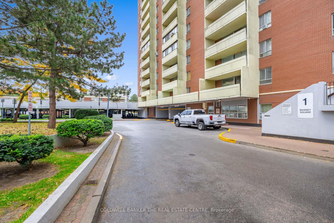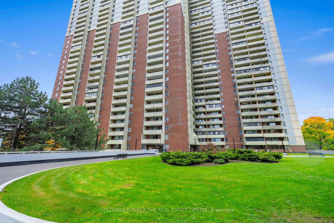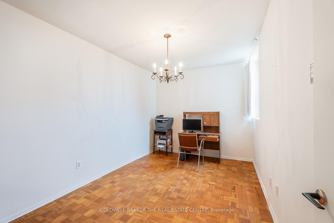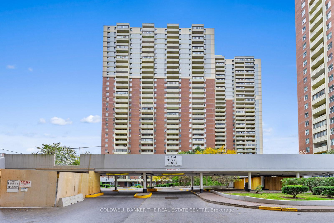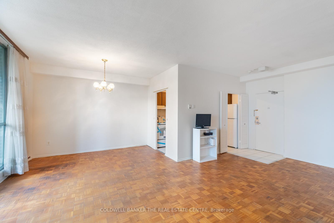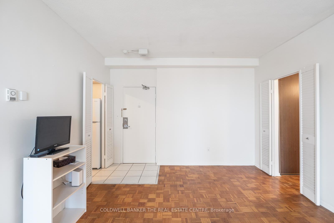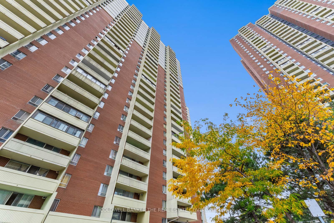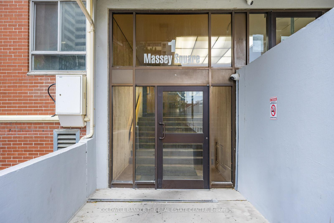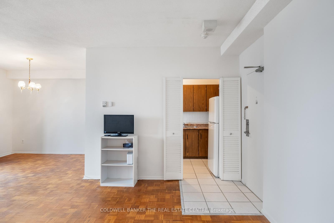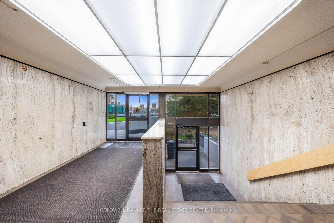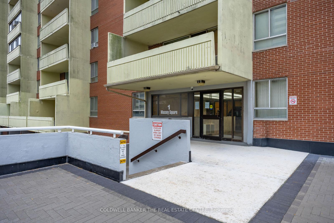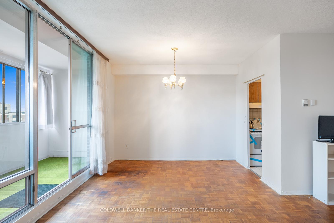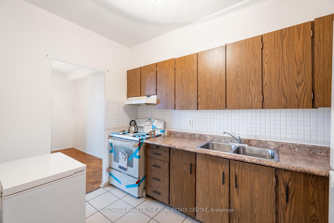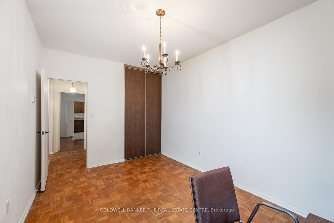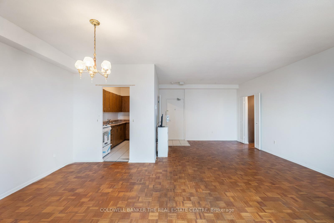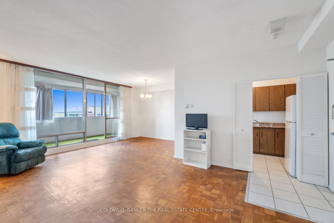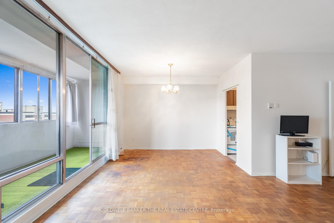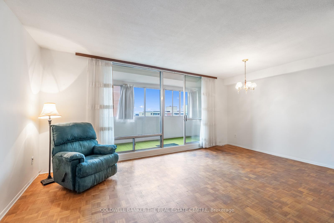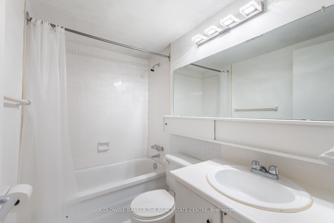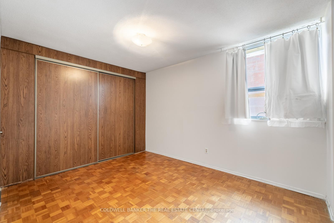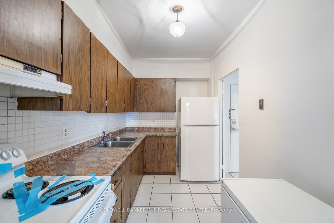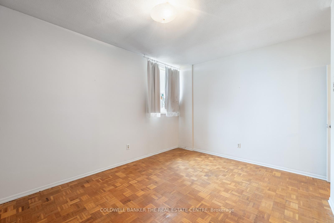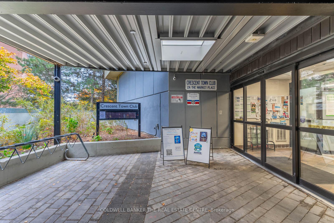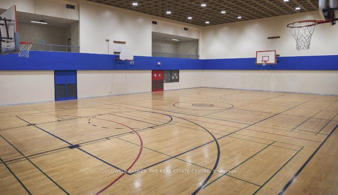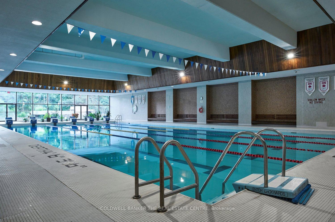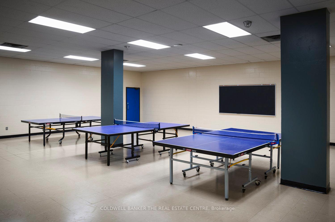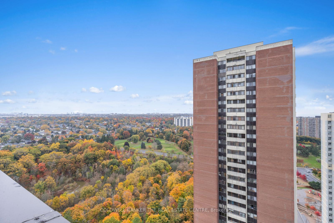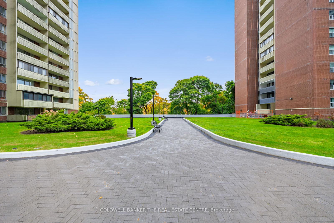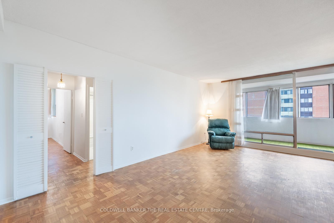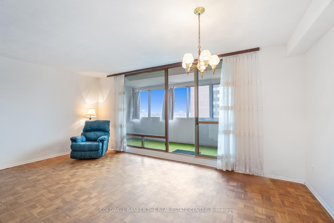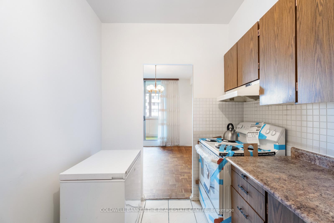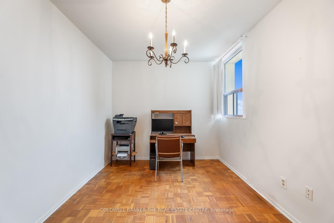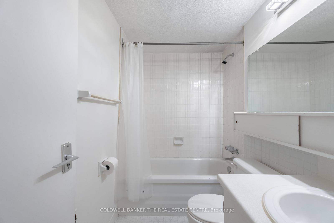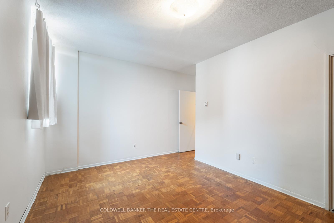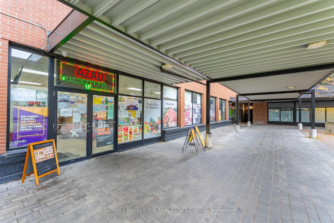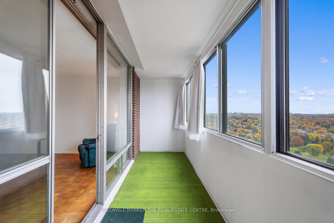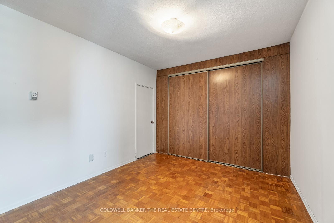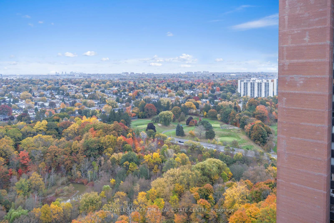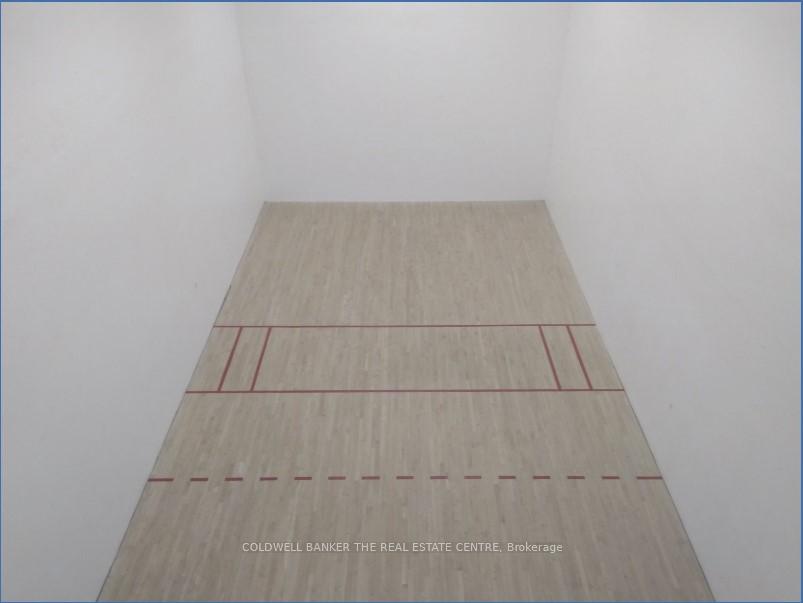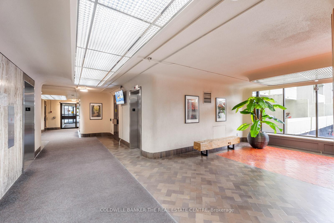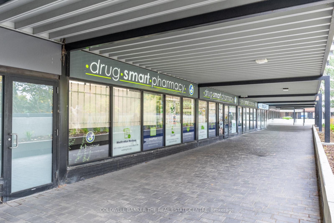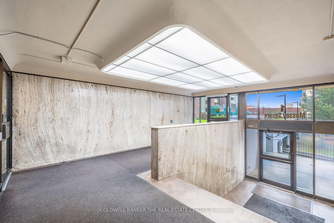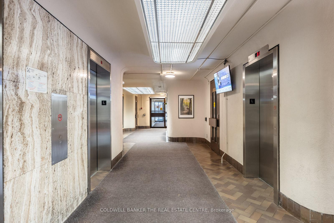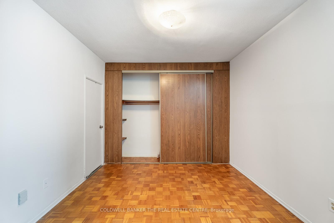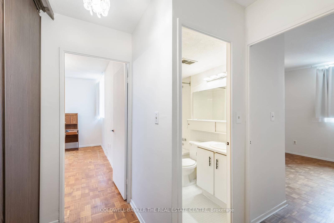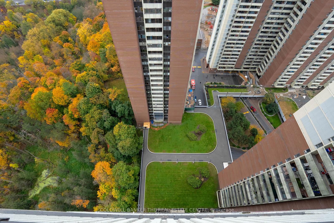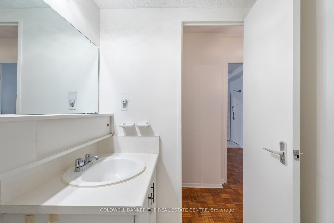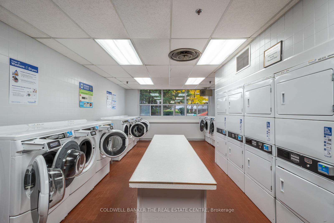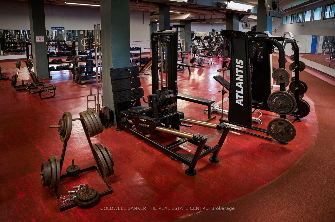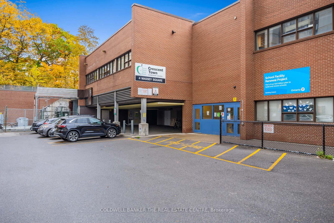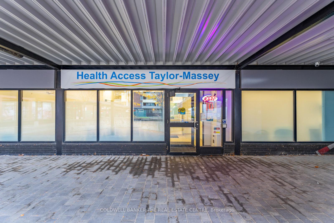$512,000
Available - For Sale
Listing ID: E12080375
1 Massey Squa , Toronto, M4C 5L4, Toronto
| **MUST SEE** Generously Sized, Pent House Corner Unit, 2 Bedroom Condo with Stunning Views! This spacious and bright unit offers a view of the serene Taylor Creek Conservation Area. Prime Location conveniently situated just steps from Victoria Park Subway Station, this property is within walking distance of pharmacies, parks, schools, and TTC access. Nearby amenities include a clinic, pharmacy, and corner store right by the building, as well as a covered bridge walkway directly connecting to the subway station. Additionally, close to Shoppers World with Metro, Shopper Drug Mart, Staples, Bulk and Dollar Store and a health food store are just a 10-minute walk away. Enjoy remarkably low property taxes and condominium fees, making this property a smart and economical choice. Whether you're looking for a personal residence or a rental investment opportunity, this condo provides excellent value. Residents benefit from low maintenance fees that cover 24/7 security and essential utilities, including heating, hydro, and water. Access to Crescent Town Club amenities include an indoor pool, gym, squash courts, and more. This home exceeds expectations, offering not just a place to live, but a lifestyle of convenience, value, and comfort. |
| Price | $512,000 |
| Taxes: | $1115.85 |
| Occupancy: | Owner |
| Address: | 1 Massey Squa , Toronto, M4C 5L4, Toronto |
| Postal Code: | M4C 5L4 |
| Province/State: | Toronto |
| Directions/Cross Streets: | Victoria Park Subway & Danforth Ave. |
| Level/Floor | Room | Length(ft) | Width(ft) | Descriptions | |
| Room 1 | Main | Primary B | 14.01 | 12.1 | Closet, B/I Closet |
| Room 2 | Main | Bedroom 2 | 14.01 | 9.09 | Closet |
| Room 3 | Main | Solarium | 20.6 | 6.2 | Combined w/Dining, Combined w/Living, Large Window |
| Room 4 | Main | Kitchen | 7.58 | 11.71 | |
| Room 5 | Main | Dining Ro | 7.08 | 10.99 | Combined w/Living |
| Room 6 | Main | Living Ro | 12.89 | 22.99 | Combined w/Dining |
| Washroom Type | No. of Pieces | Level |
| Washroom Type 1 | 4 | Main |
| Washroom Type 2 | 0 | |
| Washroom Type 3 | 0 | |
| Washroom Type 4 | 0 | |
| Washroom Type 5 | 0 |
| Total Area: | 0.00 |
| Approximatly Age: | 51-99 |
| Sprinklers: | Secu |
| Washrooms: | 1 |
| Heat Type: | Radiant |
| Central Air Conditioning: | Other |
| Elevator Lift: | True |
$
%
Years
This calculator is for demonstration purposes only. Always consult a professional
financial advisor before making personal financial decisions.
| Although the information displayed is believed to be accurate, no warranties or representations are made of any kind. |
| COLDWELL BANKER THE REAL ESTATE CENTRE |
|
|

Shawn Syed, AMP
Broker
Dir:
416-786-7848
Bus:
(416) 494-7653
Fax:
1 866 229 3159
| Book Showing | Email a Friend |
Jump To:
At a Glance:
| Type: | Com - Condo Apartment |
| Area: | Toronto |
| Municipality: | Toronto E03 |
| Neighbourhood: | Crescent Town |
| Style: | Apartment |
| Approximate Age: | 51-99 |
| Tax: | $1,115.85 |
| Maintenance Fee: | $692 |
| Beds: | 2 |
| Baths: | 1 |
| Fireplace: | N |
Locatin Map:
Payment Calculator:

