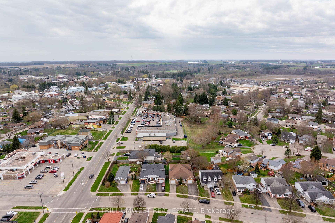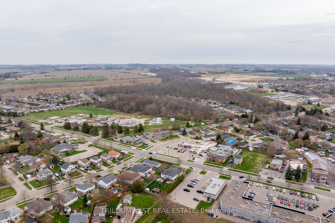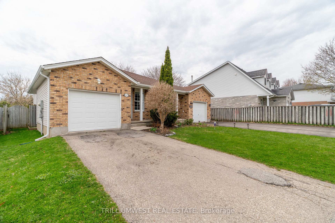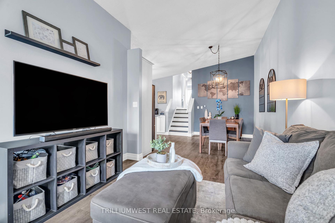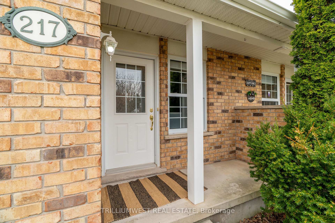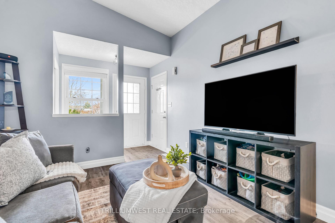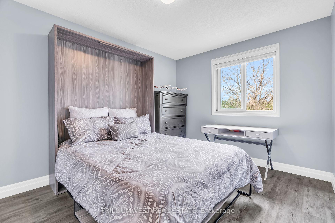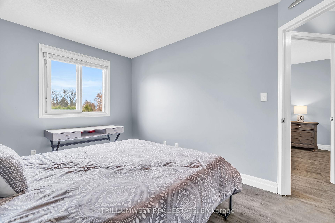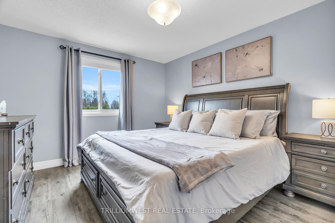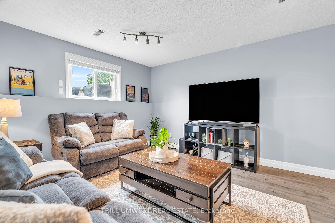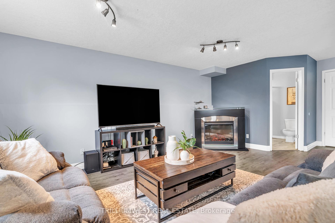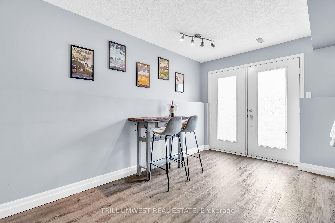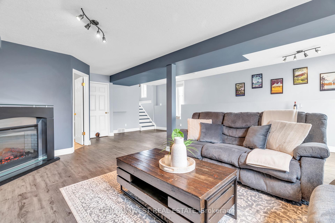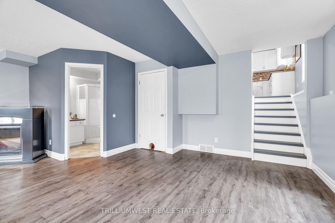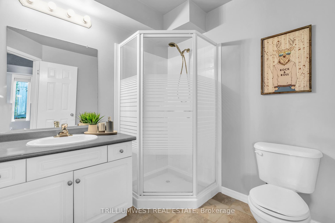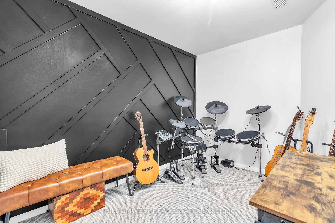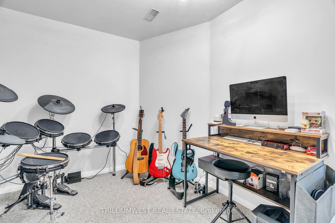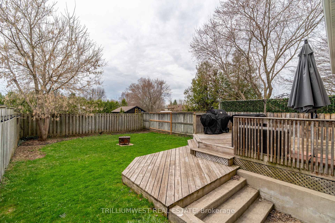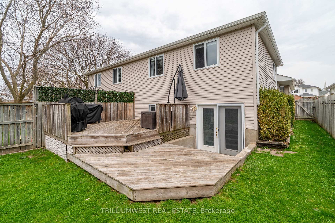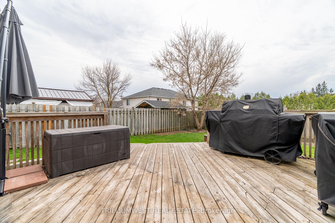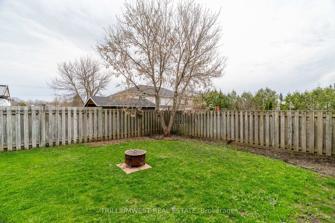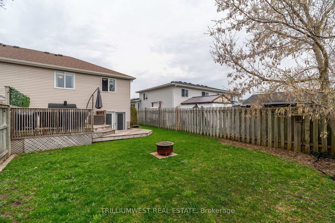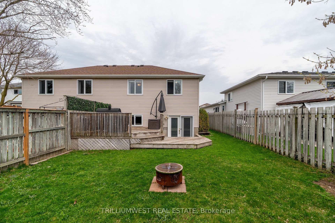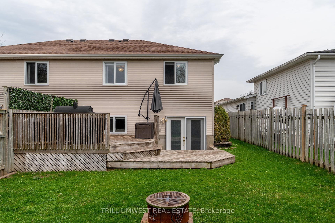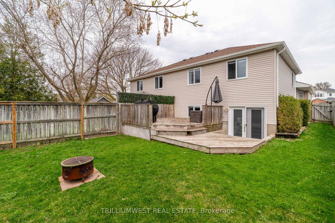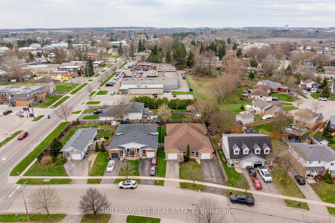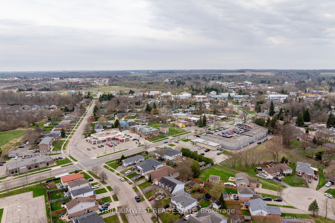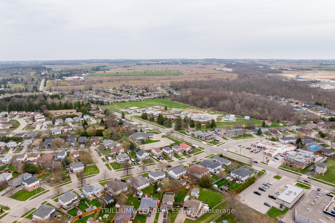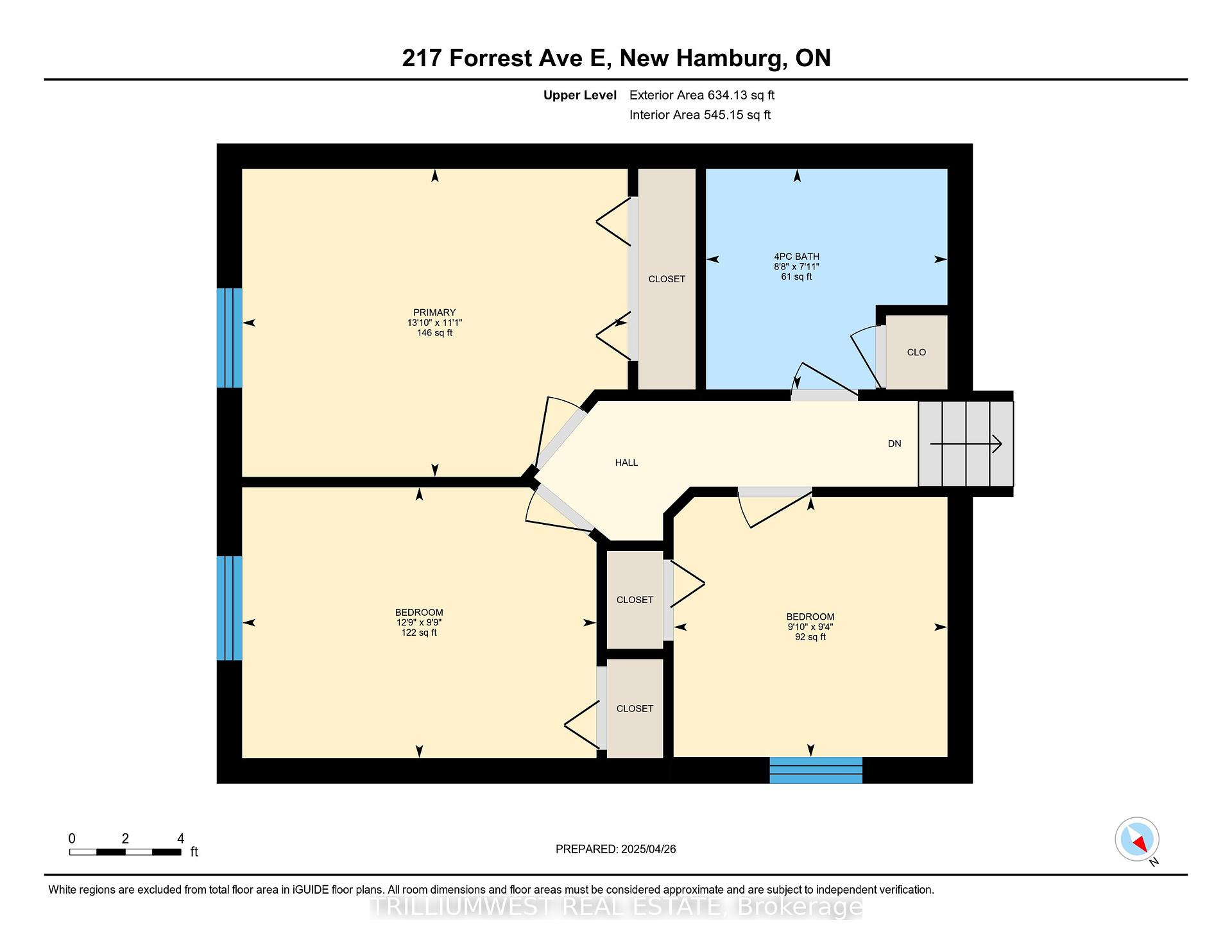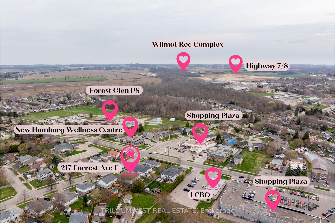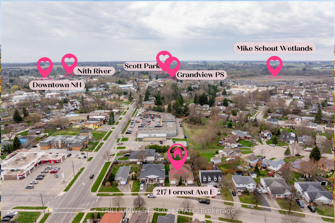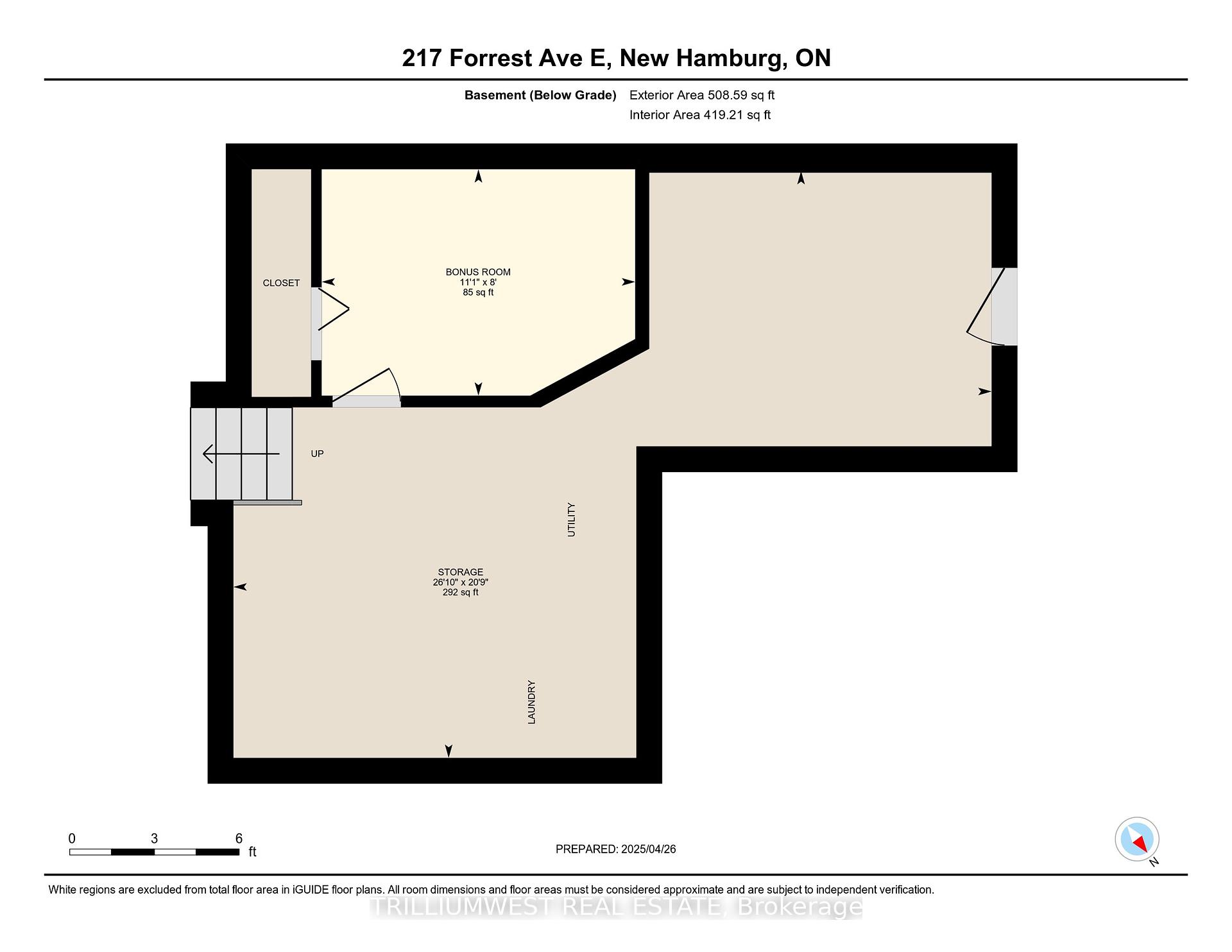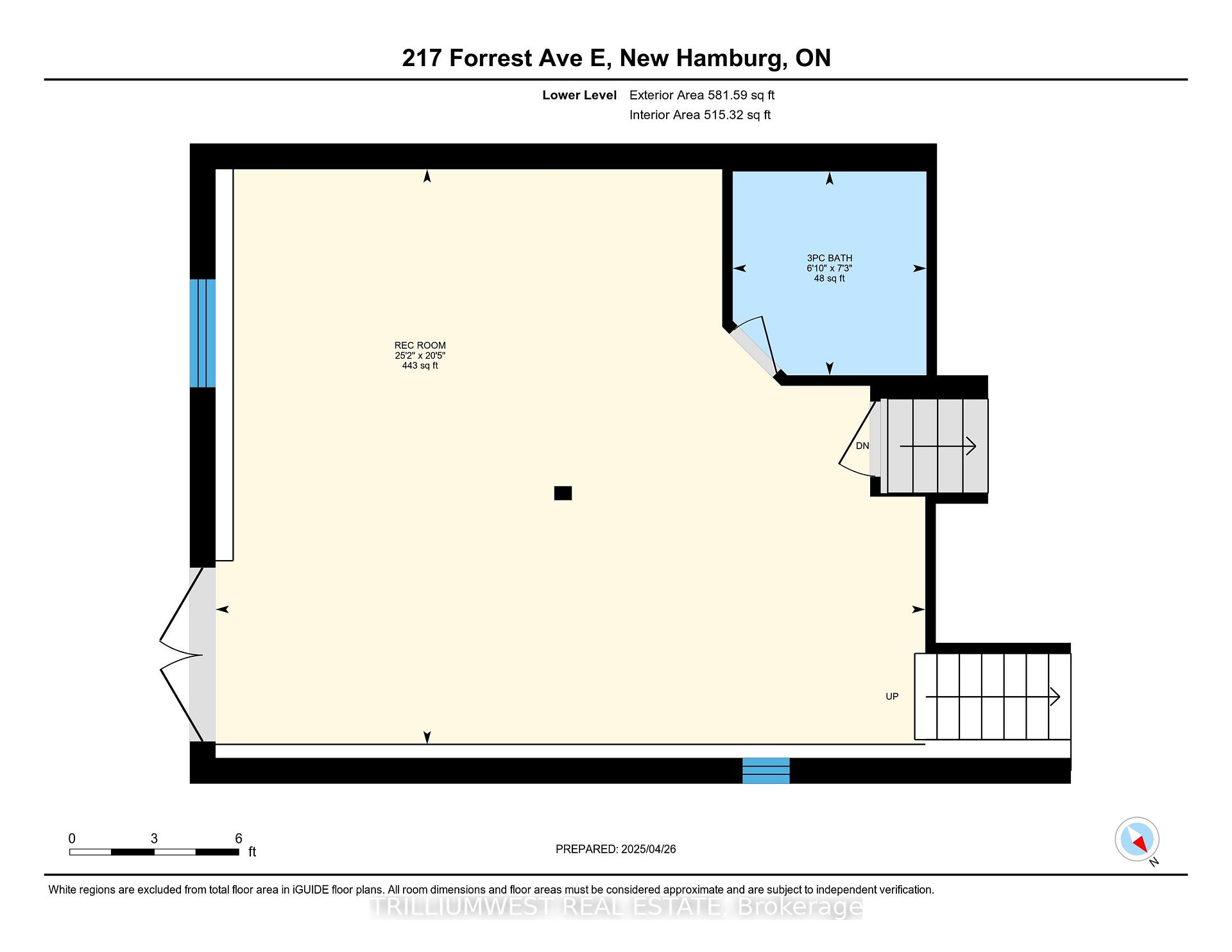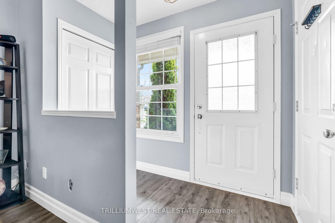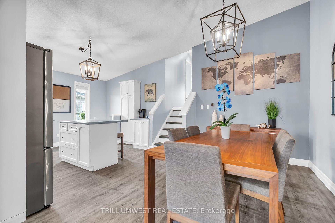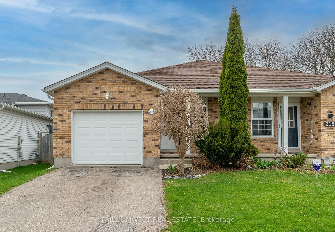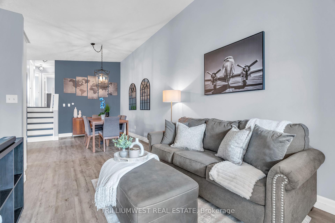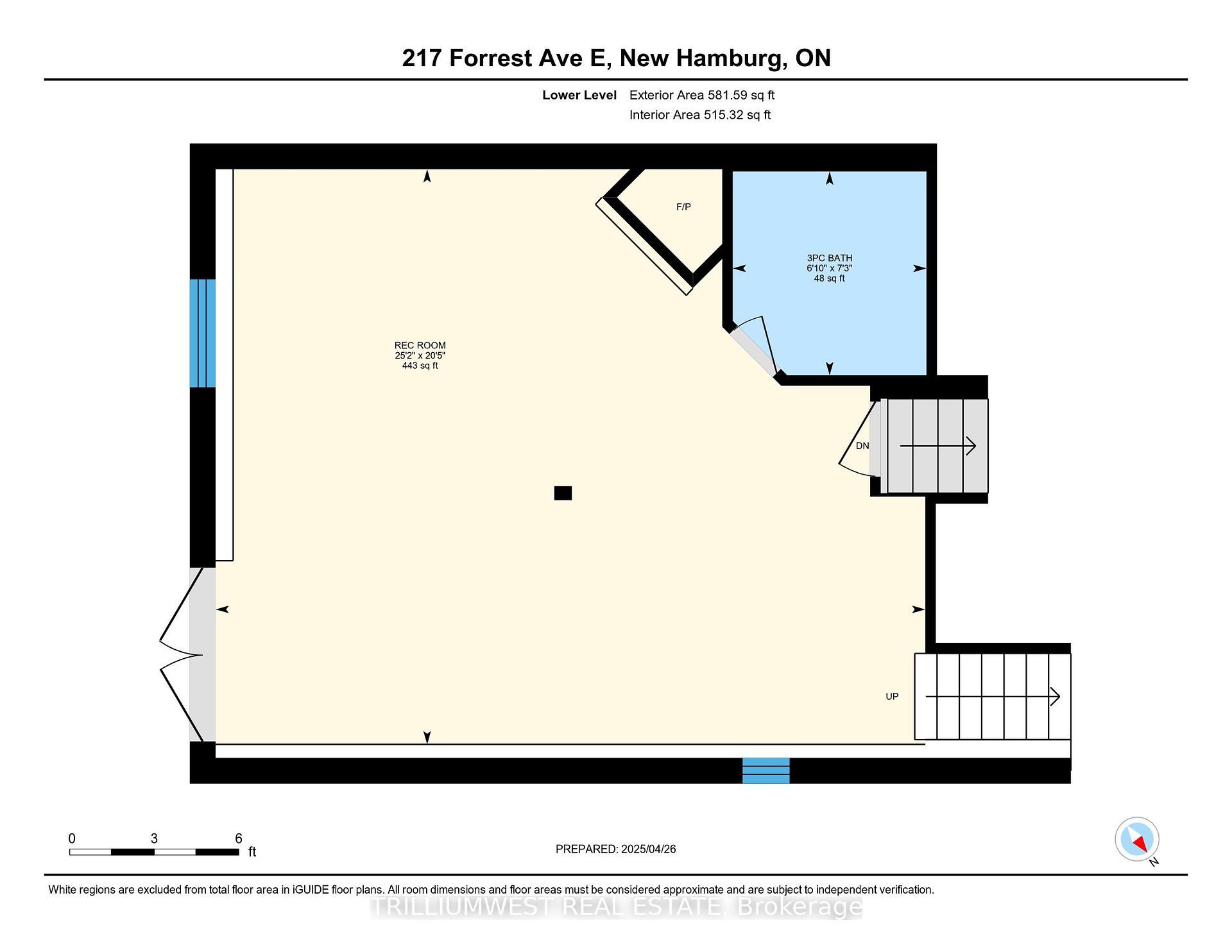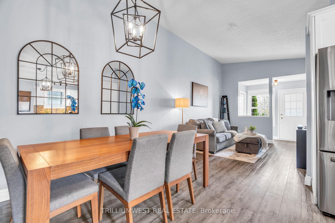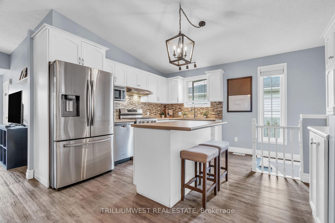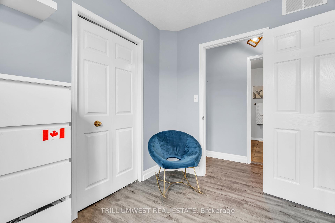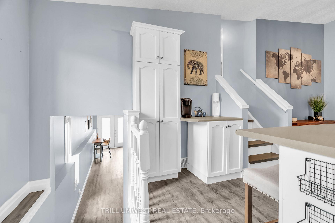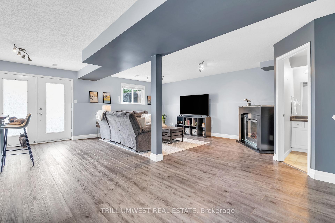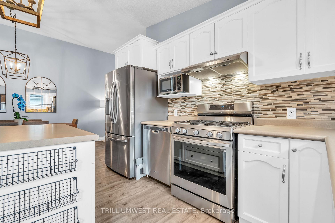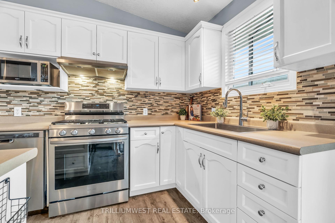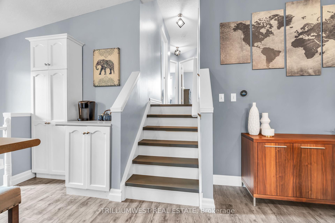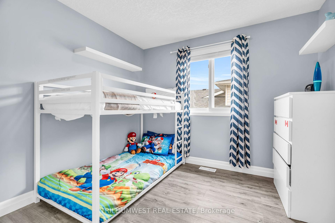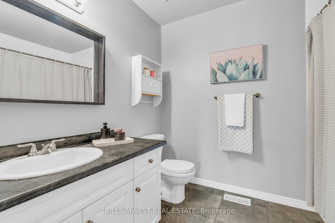$599,900
Available - For Sale
Listing ID: X12106161
217 Forrest Aven East , Wilmot, N3A 1X8, Waterloo
| Welcome to 217 Forrest Ave E in the charming town of New Hamburg! This move-in-ready 4-level back split is perfect for families and first time buyers. Boasting 3 bedrooms, 2 full bathrooms, 2 separate living spaces, plus a finished bonus room suitable for an office, playroom, gym or studio-this home is deceivingly spacious! Not to mention the attached garage and ample storage space throughout the home. Featuring a private, fully fenced yard with two tier deck perfect for BBQs and entertaining. Some upgrades include luxury vinyl flooring, baseboards, and paint throughout, stainless steel appliances, stained oak stairs, and new eavestroughs & downspouts. Conveniently located just minutes from the historic downtown, shopping, Mike Schout Wetlands, the Nith River, Wilmot Rec Complex, parks, trails, schools, and highway access! If you've been searching for a spacious move-in-ready home in New Hamburg, this one is for you! |
| Price | $599,900 |
| Taxes: | $3214.00 |
| Assessment Year: | 2024 |
| Occupancy: | Owner |
| Address: | 217 Forrest Aven East , Wilmot, N3A 1X8, Waterloo |
| Directions/Cross Streets: | Waterloo St |
| Rooms: | 7 |
| Rooms +: | 1 |
| Bedrooms: | 3 |
| Bedrooms +: | 0 |
| Family Room: | T |
| Basement: | Partially Fi, Separate Ent |
| Level/Floor | Room | Length(ft) | Width(ft) | Descriptions | |
| Room 1 | Main | Dining Ro | 10.04 | 13.68 | |
| Room 2 | Main | Kitchen | 11.15 | 13.71 | |
| Room 3 | Main | Living Ro | 10.04 | 11.84 | |
| Room 4 | Second | Bedroom | 9.35 | 9.84 | |
| Room 5 | Second | Bedroom 2 | 9.74 | 12.76 | |
| Room 6 | Second | Primary B | 11.09 | 13.12 | |
| Room 7 | Second | Bathroom | 7.94 | 8.69 | 4 Pc Bath |
| Room 8 | Lower | Recreatio | 20.4 | 25.19 | |
| Room 9 | Lower | Bathroom | 7.22 | 6.89 | 3 Pc Bath |
| Room 10 | Basement | Den | 8.04 | 11.12 |
| Washroom Type | No. of Pieces | Level |
| Washroom Type 1 | 4 | Upper |
| Washroom Type 2 | 3 | Lower |
| Washroom Type 3 | 0 | |
| Washroom Type 4 | 0 | |
| Washroom Type 5 | 0 |
| Total Area: | 0.00 |
| Approximatly Age: | 16-30 |
| Property Type: | Semi-Detached |
| Style: | Backsplit 4 |
| Exterior: | Brick, Vinyl Siding |
| Garage Type: | Attached |
| (Parking/)Drive: | Private |
| Drive Parking Spaces: | 1 |
| Park #1 | |
| Parking Type: | Private |
| Park #2 | |
| Parking Type: | Private |
| Pool: | None |
| Approximatly Age: | 16-30 |
| Approximatly Square Footage: | 1500-2000 |
| Property Features: | Greenbelt/Co, Library |
| CAC Included: | N |
| Water Included: | N |
| Cabel TV Included: | N |
| Common Elements Included: | N |
| Heat Included: | N |
| Parking Included: | N |
| Condo Tax Included: | N |
| Building Insurance Included: | N |
| Fireplace/Stove: | N |
| Heat Type: | Forced Air |
| Central Air Conditioning: | Central Air |
| Central Vac: | N |
| Laundry Level: | Syste |
| Ensuite Laundry: | F |
| Sewers: | Sewer |
$
%
Years
This calculator is for demonstration purposes only. Always consult a professional
financial advisor before making personal financial decisions.
| Although the information displayed is believed to be accurate, no warranties or representations are made of any kind. |
| TRILLIUMWEST REAL ESTATE |
|
|

Shawn Syed, AMP
Broker
Dir:
416-786-7848
Bus:
(416) 494-7653
Fax:
1 866 229 3159
| Virtual Tour | Book Showing | Email a Friend |
Jump To:
At a Glance:
| Type: | Freehold - Semi-Detached |
| Area: | Waterloo |
| Municipality: | Wilmot |
| Neighbourhood: | Dufferin Grove |
| Style: | Backsplit 4 |
| Approximate Age: | 16-30 |
| Tax: | $3,214 |
| Beds: | 3 |
| Baths: | 2 |
| Fireplace: | N |
| Pool: | None |
Locatin Map:
Payment Calculator:

