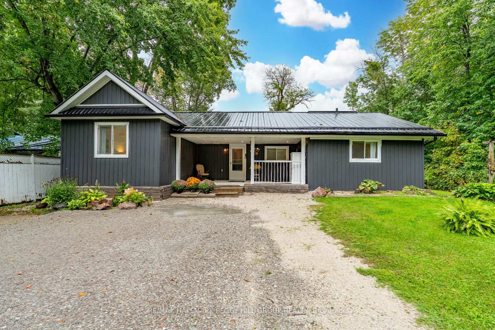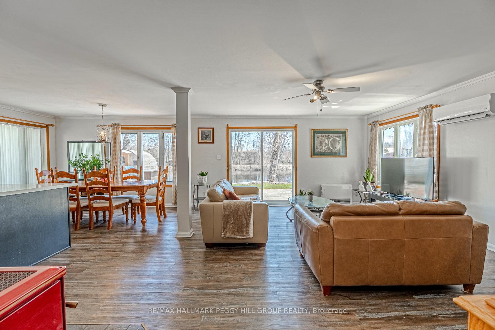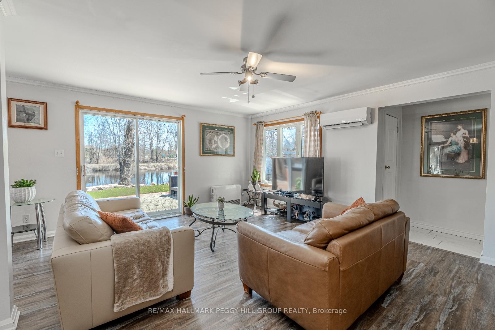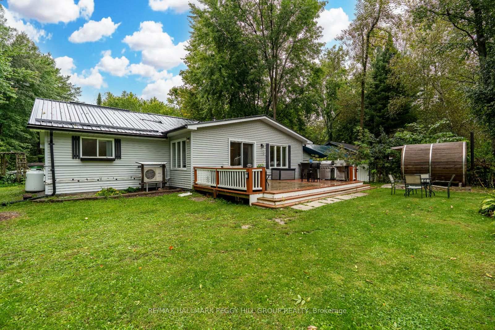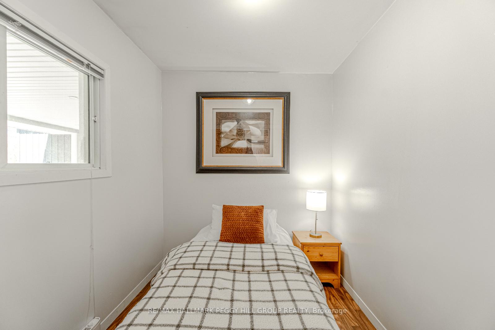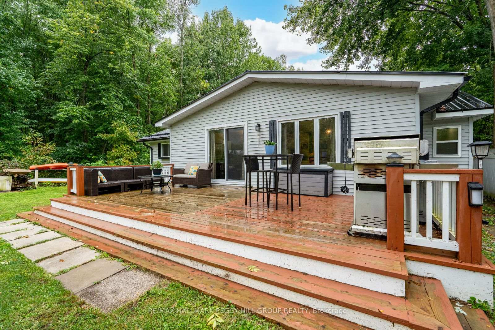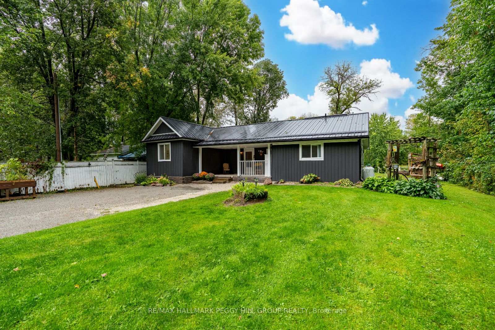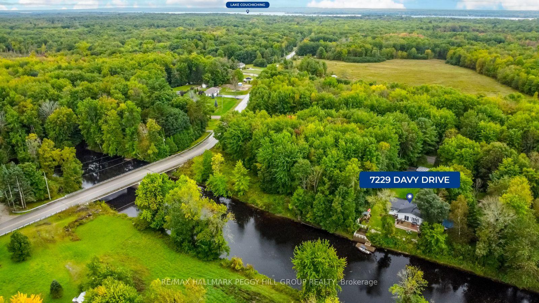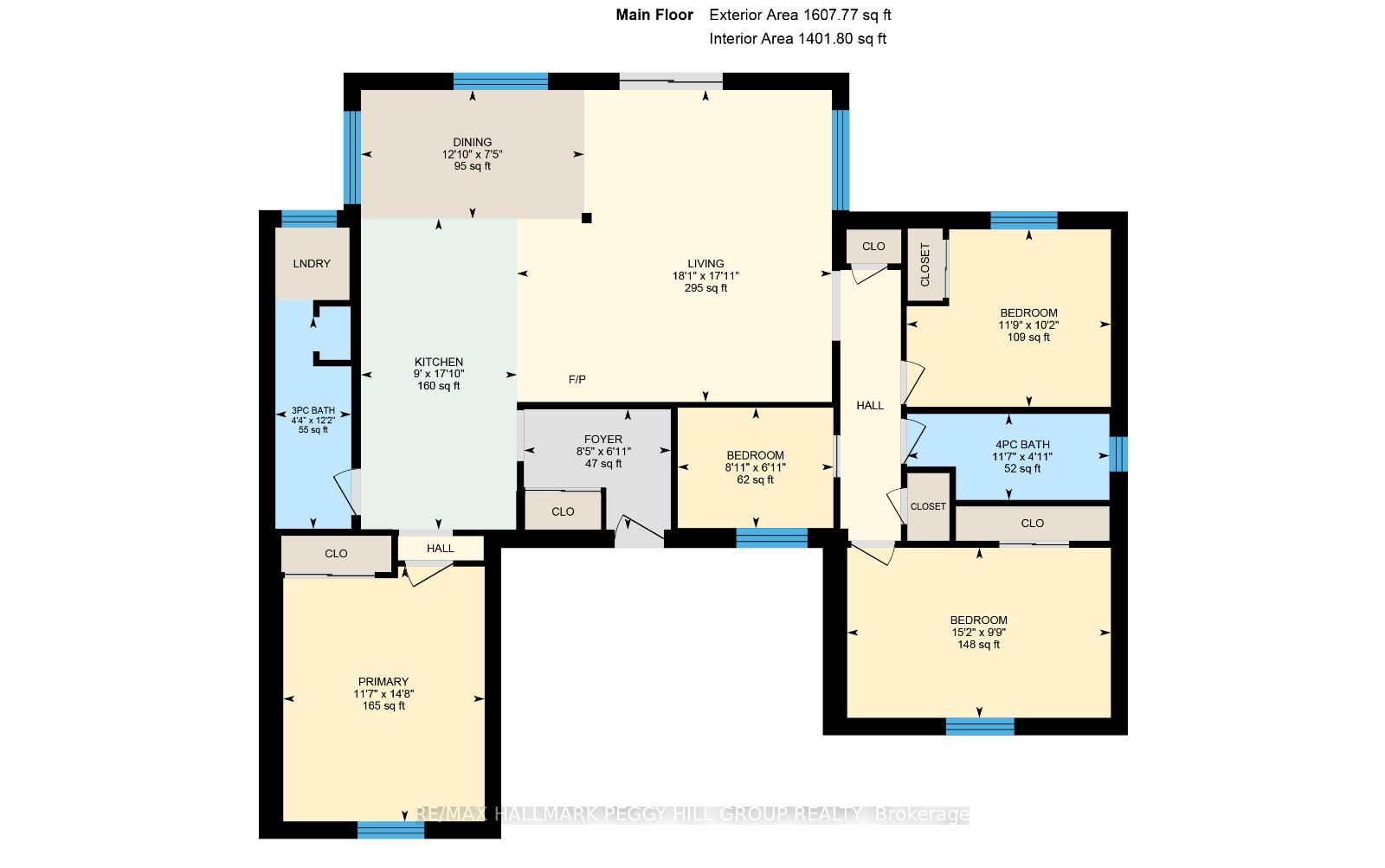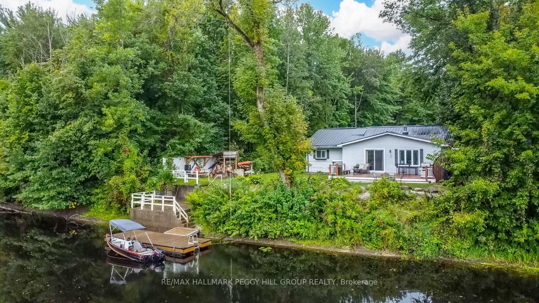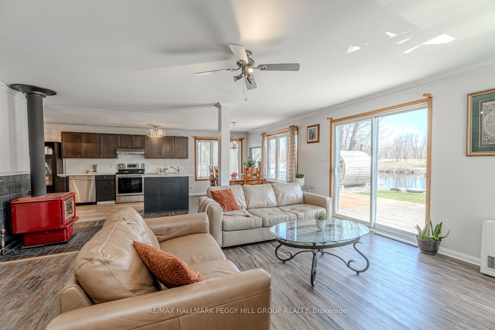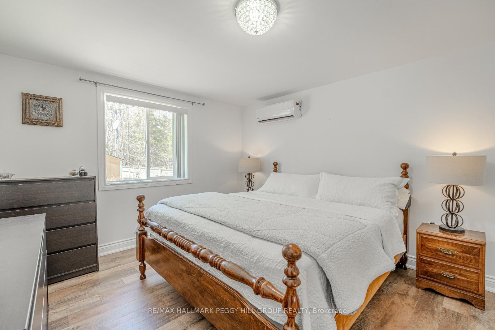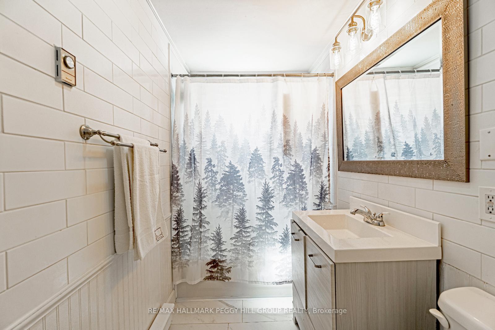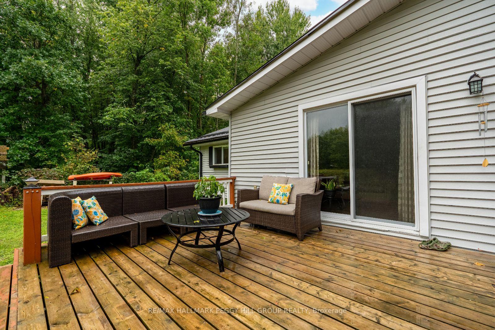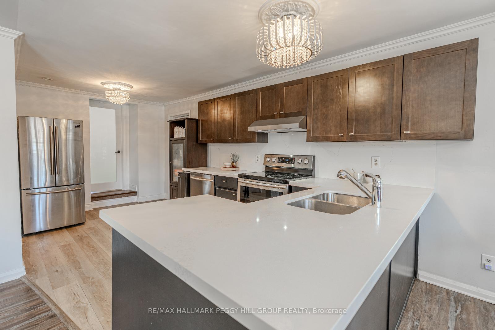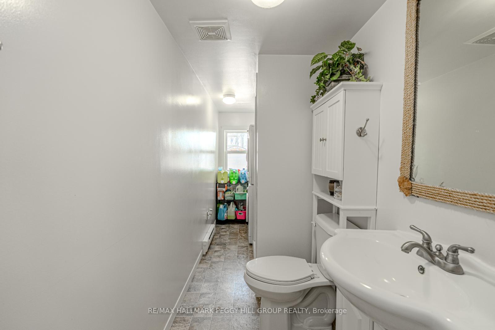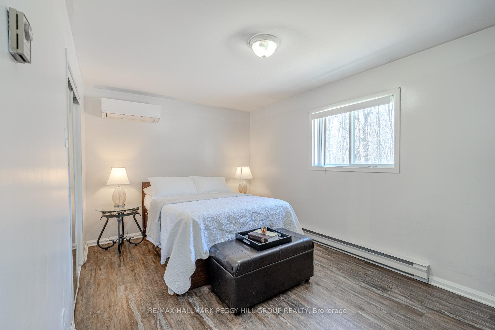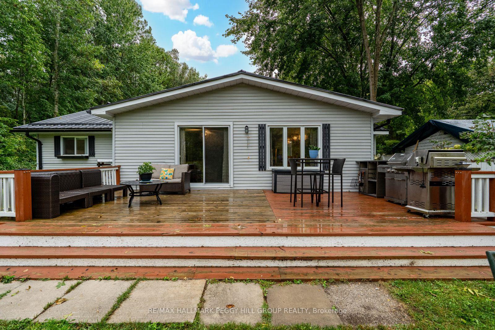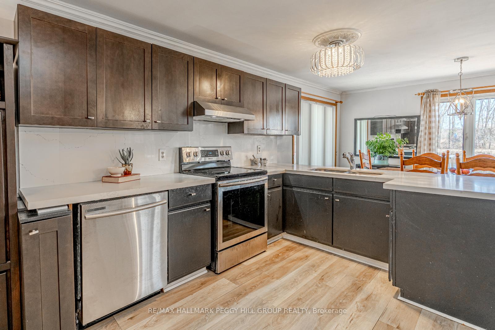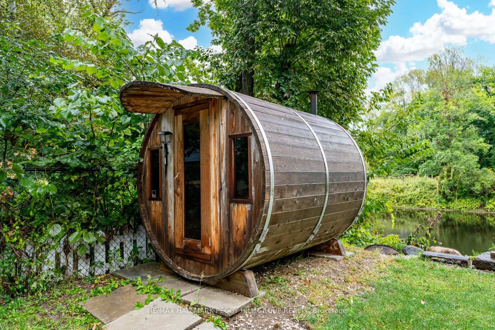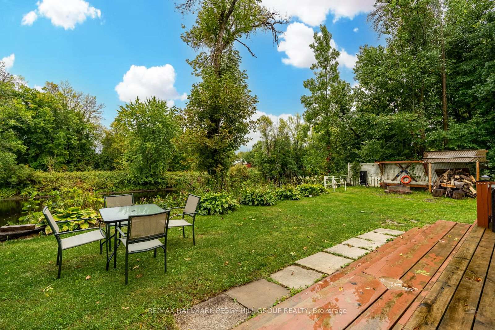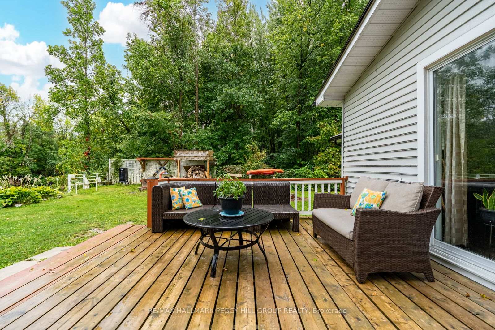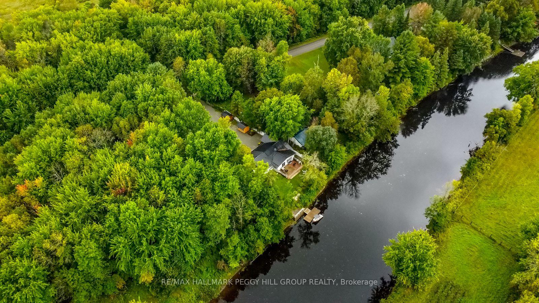$699,000
Available - For Sale
Listing ID: S12106252
7229 Davy Driv , Ramara, L0K 2B0, Simcoe
| RENOVATED BUNGALOW WITH NEWER ADDITION ON A PRIVATE LOT WITH 73 FT OF BLACK RIVER FRONTAGE! Welcome to this lovely bungalow, offering over 1,600 sq ft of living space, including a newer 200 sq ft addition. The newly renovated kitchen features quartz countertops, stainless steel appliances, and a dual stainless steel sink, perfect for culinary enthusiasts. The open-concept layout boasts durable vinyl flooring, crown moulding, large sunlit windows, and neutral finishes and decor throughout. Enjoy cozy evenings by the wood stove in the living room, which provides supplementary heating. The spacious primary bedroom offers a comfortable retreat. Outside, the backyard is a haven with a barrel sauna, a large deck offering scenic views, and steps leading down to the water, where you can add a dock. The private lot, surrounded by mature trees, has a depth of 230 ft and 73 ft of shoreline along Black River, allowing you to savor serene river views and admire the sandy shoreline. Appreciate the added privacy with no neighbours directly across the river. Situated near Highway 11, Simcoe County Road 169, schools, parks, a community center, and various amenities, this property is perfectly located. Additionally, ample parking is available in the carport and the massive driveway, which can accommodate over 10 vehicles. The property includes a metal roof for added peace of mind and is connected to the municipal water supply. A riverfront lifestyle beckons at this charming #HomeToStay! |
| Price | $699,000 |
| Taxes: | $3040.71 |
| Occupancy: | Owner |
| Address: | 7229 Davy Driv , Ramara, L0K 2B0, Simcoe |
| Acreage: | < .50 |
| Directions/Cross Streets: | Switch Rd/Davy Dr |
| Rooms: | 7 |
| Bedrooms: | 4 |
| Bedrooms +: | 0 |
| Family Room: | F |
| Basement: | Crawl Space, Unfinished |
| Level/Floor | Room | Length(ft) | Width(ft) | Descriptions | |
| Room 1 | Main | Foyer | 6.92 | 8.43 | |
| Room 2 | Main | Kitchen | 17.84 | 8.76 | |
| Room 3 | Main | Dining Ro | 7.41 | 12.82 | |
| Room 4 | Main | Living Ro | 17.91 | 19.09 | |
| Room 5 | Main | Primary B | 14.66 | 11.58 | |
| Room 6 | Main | Bedroom 2 | 10.17 | 11.68 | |
| Room 7 | Main | Bedroom 3 | 9.74 | 15.15 | |
| Room 8 | Main | Bedroom 4 | 6.92 | 8.92 | |
| Room 9 |
| Washroom Type | No. of Pieces | Level |
| Washroom Type 1 | 4 | Main |
| Washroom Type 2 | 3 | Main |
| Washroom Type 3 | 0 | |
| Washroom Type 4 | 0 | |
| Washroom Type 5 | 0 |
| Total Area: | 0.00 |
| Approximatly Age: | 51-99 |
| Property Type: | Detached |
| Style: | Bungalow |
| Exterior: | Vinyl Siding |
| Garage Type: | None |
| Garage(/Parking)Space: | 0.00 |
| (Parking/)Drive: | RV/Truck |
| Drive Parking Spaces: | 10 |
| Park #1 | |
| Parking Type: | RV/Truck |
| Park #2 | |
| Parking Type: | RV/Truck |
| Pool: | None |
| Other Structures: | Garden Shed, S |
| Approximatly Age: | 51-99 |
| Approximatly Square Footage: | 1500-2000 |
| Property Features: | Campground, River/Stream |
| CAC Included: | N |
| Water Included: | N |
| Cabel TV Included: | N |
| Common Elements Included: | N |
| Heat Included: | N |
| Parking Included: | N |
| Condo Tax Included: | N |
| Building Insurance Included: | N |
| Fireplace/Stove: | Y |
| Heat Type: | Baseboard |
| Central Air Conditioning: | Wall Unit(s |
| Central Vac: | N |
| Laundry Level: | Syste |
| Ensuite Laundry: | F |
| Sewers: | Septic |
$
%
Years
This calculator is for demonstration purposes only. Always consult a professional
financial advisor before making personal financial decisions.
| Although the information displayed is believed to be accurate, no warranties or representations are made of any kind. |
| RE/MAX HALLMARK PEGGY HILL GROUP REALTY |
|
|

Shawn Syed, AMP
Broker
Dir:
416-786-7848
Bus:
(416) 494-7653
Fax:
1 866 229 3159
| Virtual Tour | Book Showing | Email a Friend |
Jump To:
At a Glance:
| Type: | Freehold - Detached |
| Area: | Simcoe |
| Municipality: | Ramara |
| Neighbourhood: | Rural Ramara |
| Style: | Bungalow |
| Approximate Age: | 51-99 |
| Tax: | $3,040.71 |
| Beds: | 4 |
| Baths: | 2 |
| Fireplace: | Y |
| Pool: | None |
Locatin Map:
Payment Calculator:

