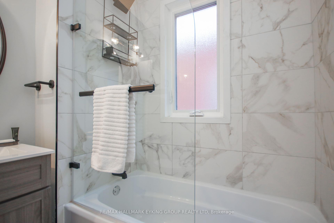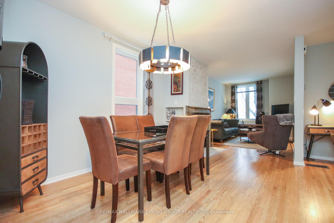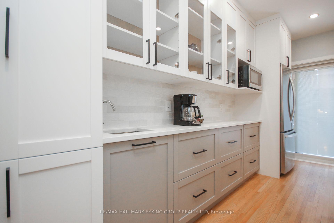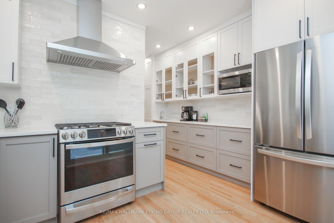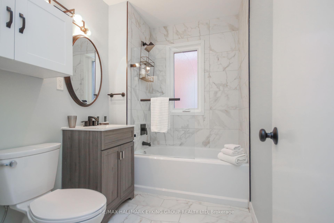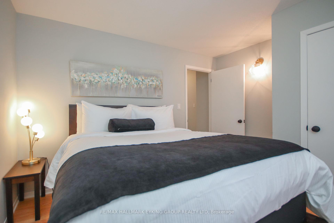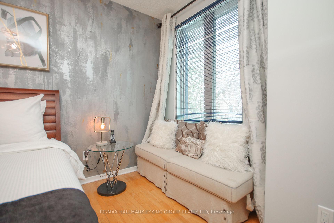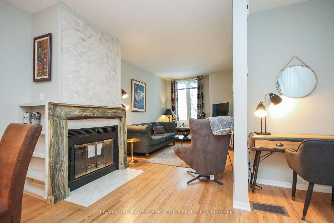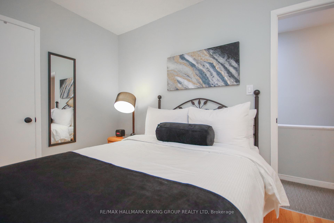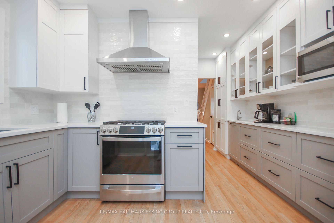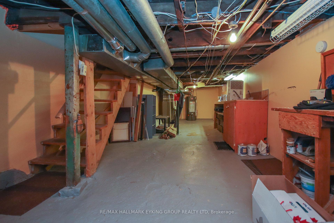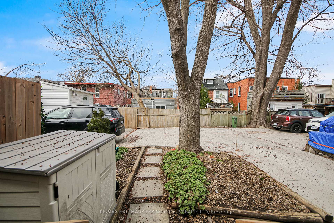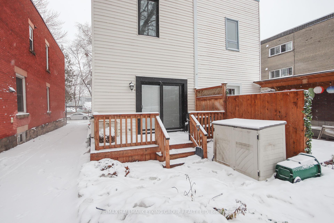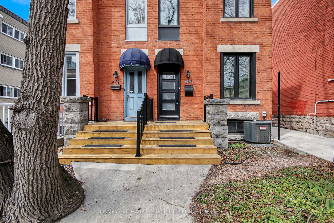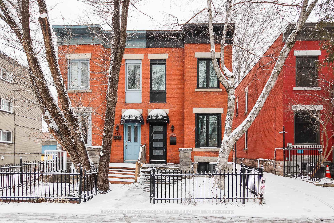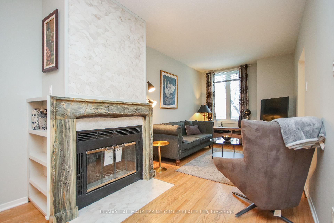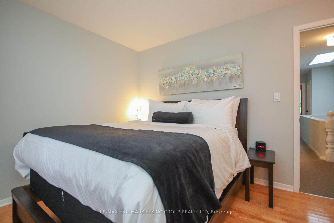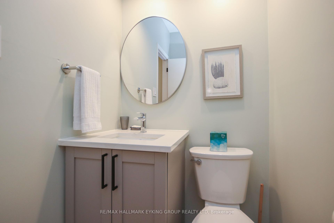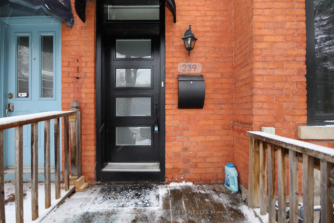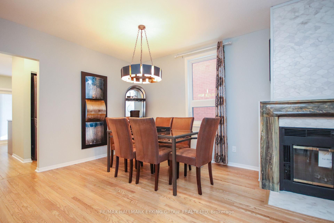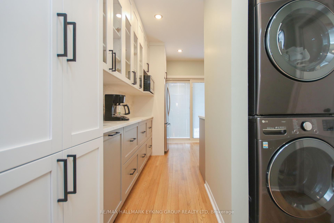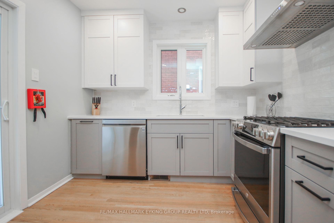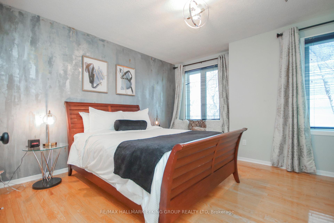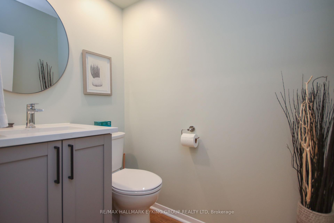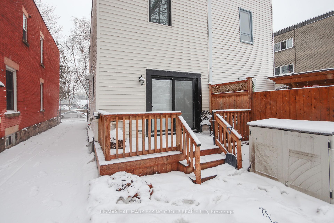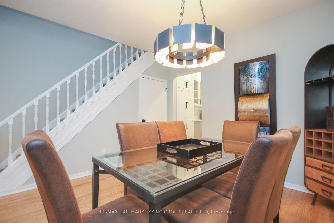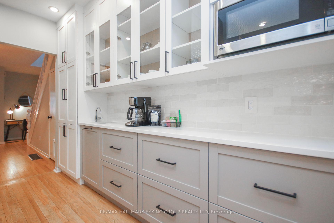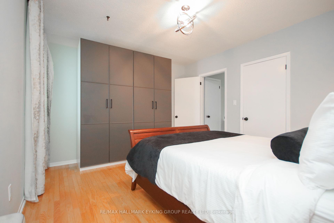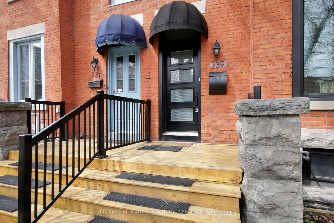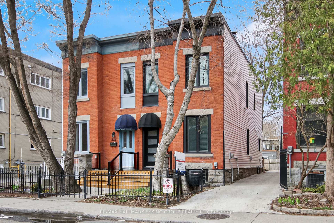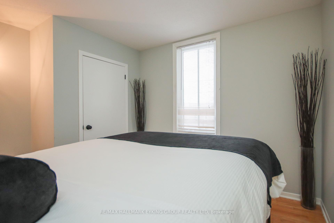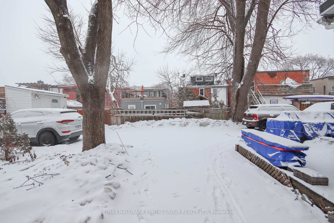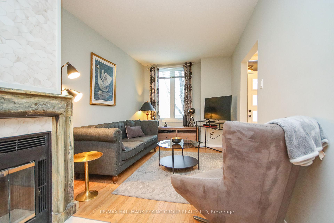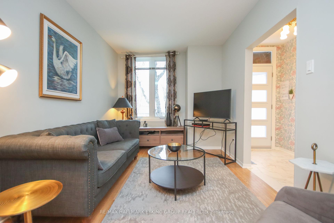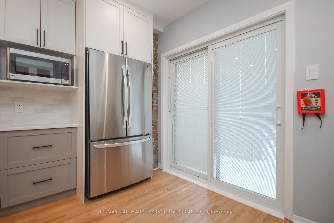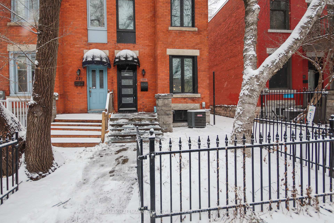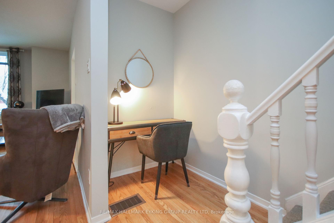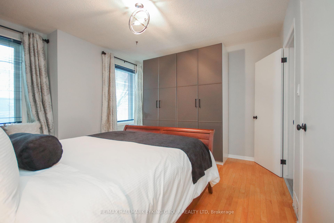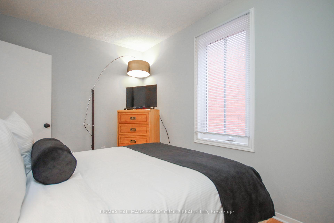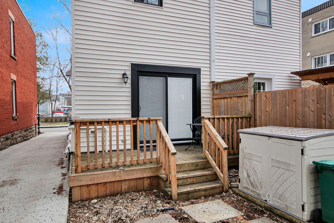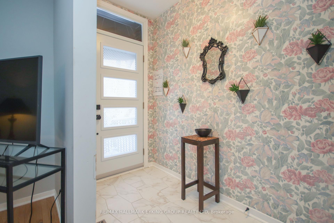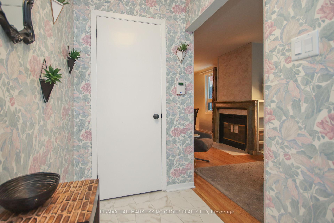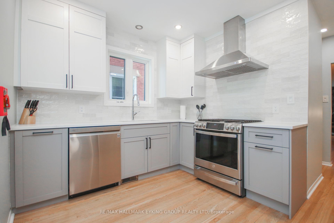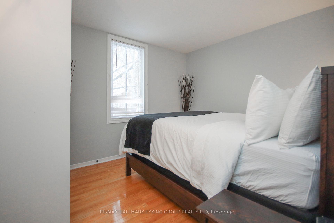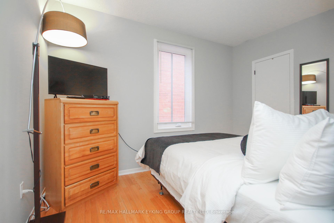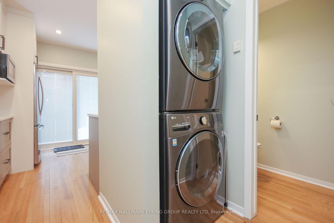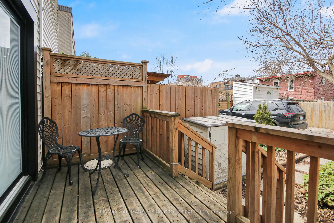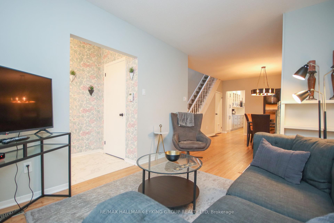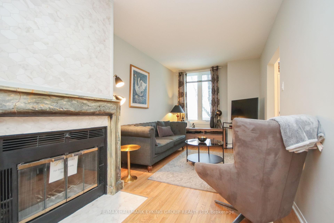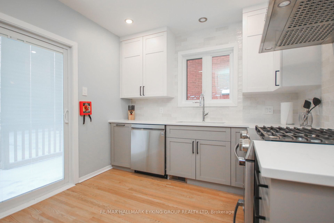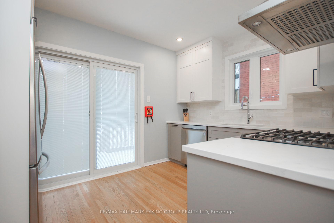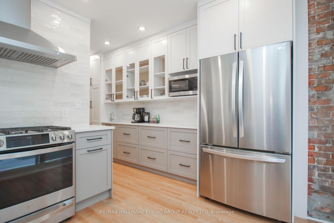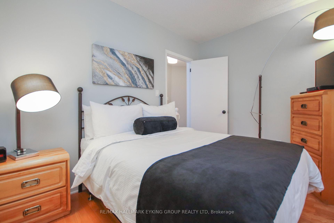$744,900
Available - For Sale
Listing ID: X12106266
239 York Stre , Lower Town - Sandy Hill, K1N 5T9, Ottawa
| Welcome to this stunning, fully renovated semi-detached home nestled in the heart of downtown just steps from the vibrant market, boutique shops, and convenient light rail access. Boasting timeless curb appeal with its classic red brick exterior, this property perfectly blends historic charm with contemporary updates. Inside, you'll find a thoughtfully designed layout featuring modern finishes, sleek flooring, and stylish fixtures throughout. The open-concept main level is ideal for entertaining, while the renovated kitchen offers stainless steel appliances, quartz countertops, and plenty of storage. Upstairs, spacious bedrooms and a beautifully updated bathroom provide comfort and tranquility. Outside, enjoy your private backyard oasis with a cozy patio perfect for relaxing or hosting summer get-togethers. Whether you're looking to live in the heart of it all or invest in a prime downtown location, this turn-key home delivers the best of urban living with none of the compromise. |
| Price | $744,900 |
| Taxes: | $5668.00 |
| Assessment Year: | 2024 |
| Occupancy: | Vacant |
| Address: | 239 York Stre , Lower Town - Sandy Hill, K1N 5T9, Ottawa |
| Directions/Cross Streets: | Between King Edward and Nelson |
| Rooms: | 6 |
| Bedrooms: | 3 |
| Bedrooms +: | 0 |
| Family Room: | F |
| Basement: | Unfinished |
| Level/Floor | Room | Length(ft) | Width(ft) | Descriptions | |
| Room 1 | Ground | Living Ro | 16.07 | 9.15 | |
| Room 2 | Ground | Dining Ro | 11.48 | 11.22 | |
| Room 3 | Ground | Kitchen | 12.14 | 9.58 | |
| Room 4 | Second | Primary B | 12.76 | 12.56 | |
| Room 5 | Second | Bedroom 2 | 9.45 | 9.97 | |
| Room 6 | Second | Bedroom 3 | 11.74 | 8.13 |
| Washroom Type | No. of Pieces | Level |
| Washroom Type 1 | 4 | Second |
| Washroom Type 2 | 2 | Ground |
| Washroom Type 3 | 0 | |
| Washroom Type 4 | 0 | |
| Washroom Type 5 | 0 |
| Total Area: | 0.00 |
| Approximatly Age: | 100+ |
| Property Type: | Semi-Detached |
| Style: | 2-Storey |
| Exterior: | Brick, Other |
| Garage Type: | None |
| Drive Parking Spaces: | 1 |
| Pool: | None |
| Approximatly Age: | 100+ |
| Approximatly Square Footage: | 1100-1500 |
| CAC Included: | N |
| Water Included: | N |
| Cabel TV Included: | N |
| Common Elements Included: | N |
| Heat Included: | N |
| Parking Included: | N |
| Condo Tax Included: | N |
| Building Insurance Included: | N |
| Fireplace/Stove: | N |
| Heat Type: | Forced Air |
| Central Air Conditioning: | Central Air |
| Central Vac: | N |
| Laundry Level: | Syste |
| Ensuite Laundry: | F |
| Sewers: | Sewer |
| Utilities-Cable: | A |
| Utilities-Hydro: | Y |
$
%
Years
This calculator is for demonstration purposes only. Always consult a professional
financial advisor before making personal financial decisions.
| Although the information displayed is believed to be accurate, no warranties or representations are made of any kind. |
| RE/MAX HALLMARK EYKING GROUP REALTY LTD |
|
|

Shawn Syed, AMP
Broker
Dir:
416-786-7848
Bus:
(416) 494-7653
Fax:
1 866 229 3159
| Book Showing | Email a Friend |
Jump To:
At a Glance:
| Type: | Freehold - Semi-Detached |
| Area: | Ottawa |
| Municipality: | Lower Town - Sandy Hill |
| Neighbourhood: | 4002 - Lower Town |
| Style: | 2-Storey |
| Approximate Age: | 100+ |
| Tax: | $5,668 |
| Beds: | 3 |
| Baths: | 2 |
| Fireplace: | N |
| Pool: | None |
Locatin Map:
Payment Calculator:


