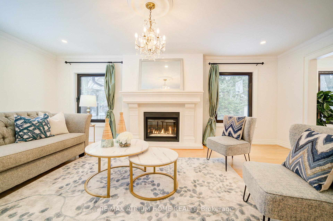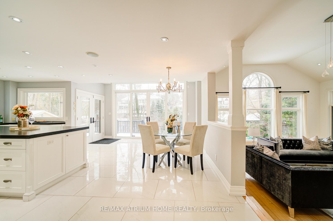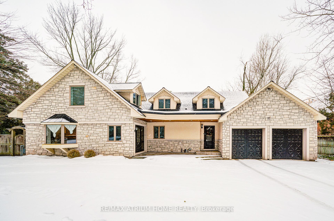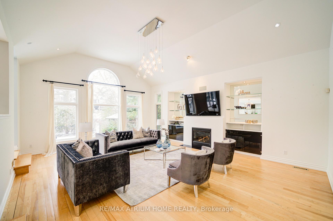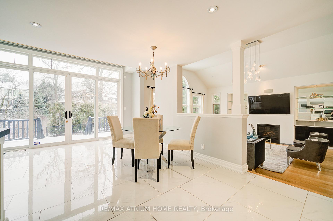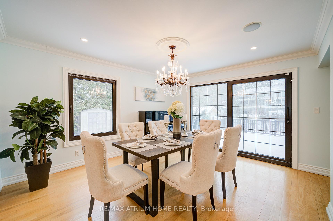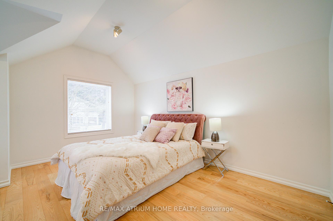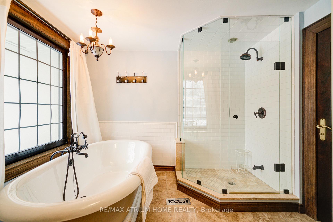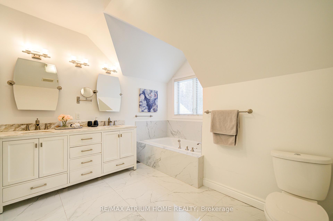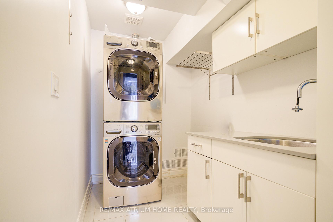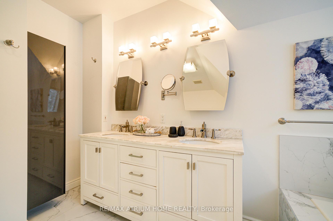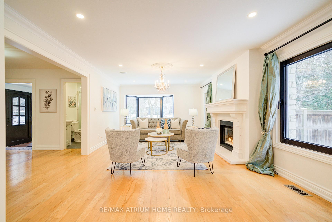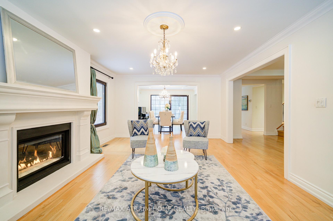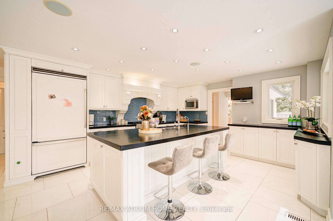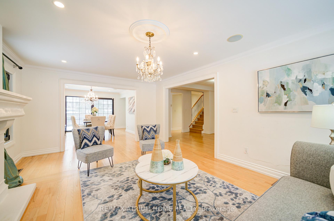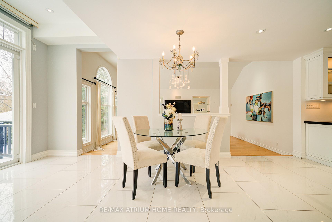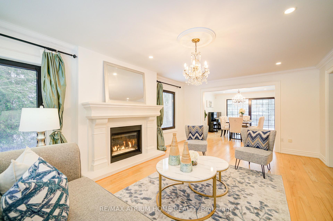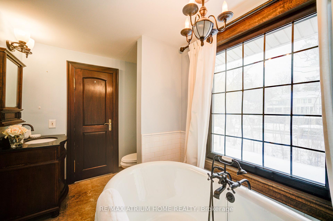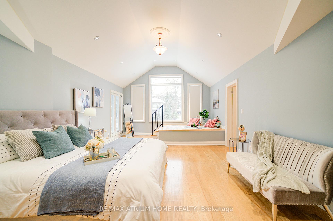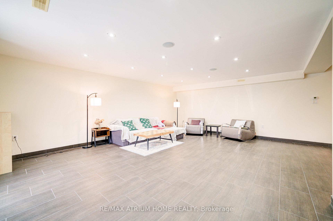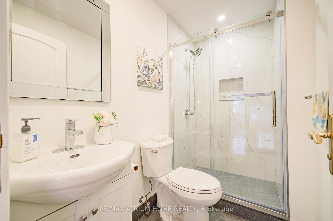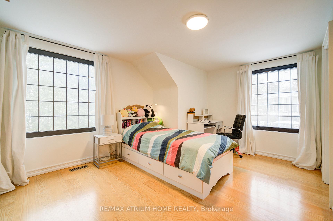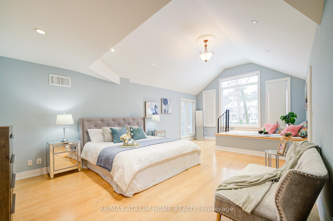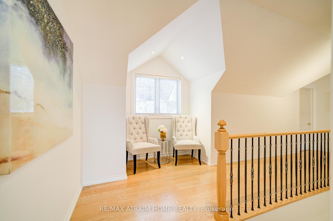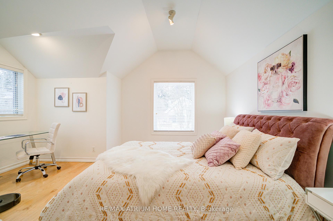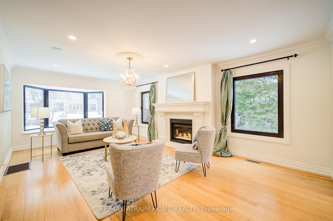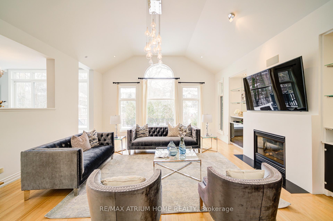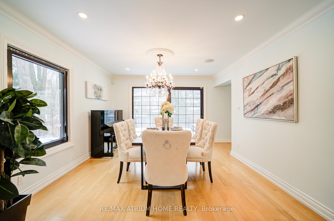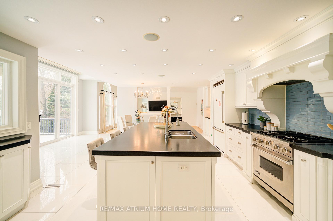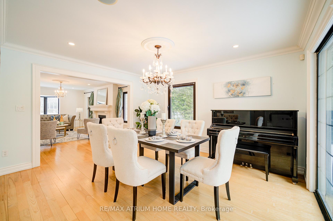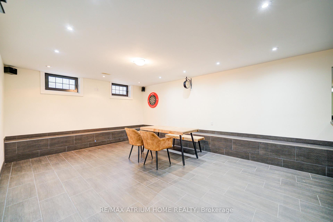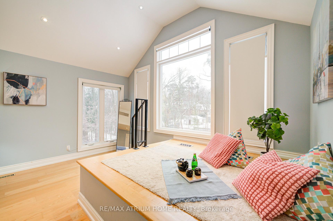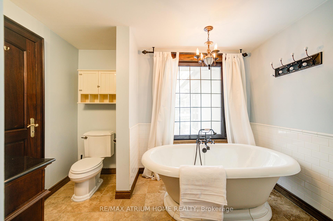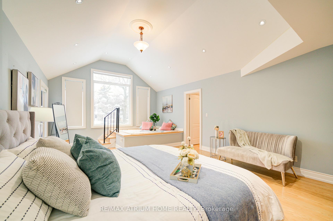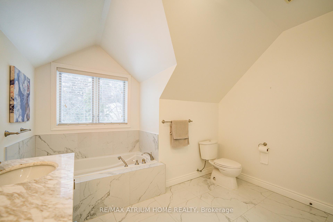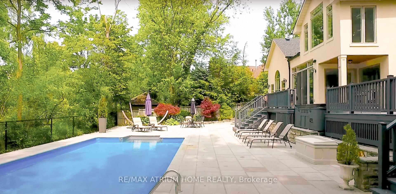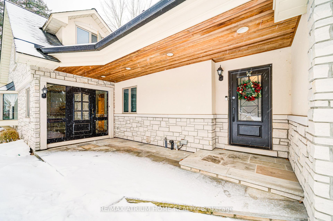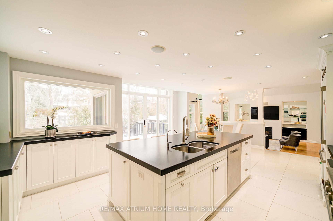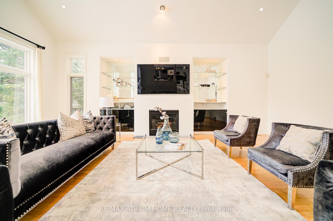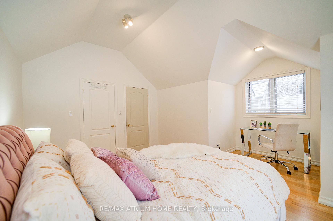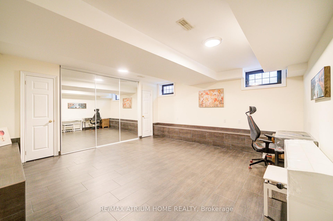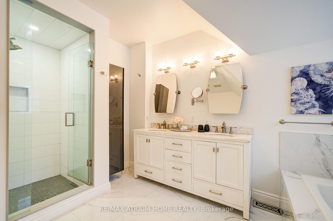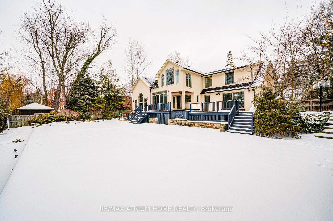$4,199,000
Available - For Sale
Listing ID: W12092609
152 Elton Park Road , Oakville, L6J 4C1, Halton
| Walking Distance To Top Local Schools, Go Train And Lake! Rarely Do We See Such A Great Blend Of Home, Land And Location. The Traditional Circular Drive Opens To A Timeless All-Stone Exterior Welcoming You To What Is Truly A Coveted Find On One Of The Most Desirable Streets In Morrison; Only Steps To Downtown Oakville. In 2011 Underwent A Complete Remodel Top-To-Bottom, Inside And Out. Custom Kitchen With Chef Grade Appliances. Main Floor Bedroom And Full Bath Convenient For Elder Easy Access. |
| Price | $4,199,000 |
| Taxes: | $18646.04 |
| Occupancy: | Owner |
| Address: | 152 Elton Park Road , Oakville, L6J 4C1, Halton |
| Directions/Cross Streets: | Lakeshore Rd E / Elton Park Rd |
| Rooms: | 10 |
| Rooms +: | 3 |
| Bedrooms: | 4 |
| Bedrooms +: | 1 |
| Family Room: | T |
| Basement: | Finished, Walk-Up |
| Level/Floor | Room | Length(ft) | Width(ft) | Descriptions | |
| Room 1 | Main | Kitchen | 14.4 | 13.58 | |
| Room 2 | Main | Breakfast | 21.48 | 9.51 | |
| Room 3 | Main | Living Ro | 20.34 | 12.82 | |
| Room 4 | Main | Dining Ro | 13.91 | 12.17 | |
| Room 5 | Main | Family Ro | 22.99 | 18.07 | |
| Room 6 | Main | Bedroom 4 | 11.51 | 10.17 | |
| Room 7 | Second | Primary B | 24.67 | 14.5 | |
| Room 8 | Second | Bedroom 2 | 14.17 | 13.84 | |
| Room 9 | Second | Bedroom 3 | 15.15 | 10.66 | |
| Room 10 | Basement | Recreatio | 24.24 | 21.16 | |
| Room 11 | Basement | Bedroom | 16.99 | 16.24 | |
| Room 12 | Basement | Game Room | 34.77 | 14.33 |
| Washroom Type | No. of Pieces | Level |
| Washroom Type 1 | 4 | Main |
| Washroom Type 2 | 4 | Second |
| Washroom Type 3 | 5 | Second |
| Washroom Type 4 | 3 | Basement |
| Washroom Type 5 | 0 |
| Total Area: | 0.00 |
| Property Type: | Detached |
| Style: | 2-Storey |
| Exterior: | Stone, Stucco (Plaster) |
| Garage Type: | Attached |
| (Parking/)Drive: | Circular D |
| Drive Parking Spaces: | 8 |
| Park #1 | |
| Parking Type: | Circular D |
| Park #2 | |
| Parking Type: | Circular D |
| Pool: | Inground |
| Other Structures: | Garden Shed |
| Approximatly Square Footage: | 3500-5000 |
| Property Features: | Fenced Yard, Park |
| CAC Included: | N |
| Water Included: | N |
| Cabel TV Included: | N |
| Common Elements Included: | N |
| Heat Included: | N |
| Parking Included: | N |
| Condo Tax Included: | N |
| Building Insurance Included: | N |
| Fireplace/Stove: | Y |
| Heat Type: | Forced Air |
| Central Air Conditioning: | Central Air |
| Central Vac: | Y |
| Laundry Level: | Syste |
| Ensuite Laundry: | F |
| Sewers: | Sewer |
$
%
Years
This calculator is for demonstration purposes only. Always consult a professional
financial advisor before making personal financial decisions.
| Although the information displayed is believed to be accurate, no warranties or representations are made of any kind. |
| RE/MAX ATRIUM HOME REALTY |
|
|

Shawn Syed, AMP
Broker
Dir:
416-786-7848
Bus:
(416) 494-7653
Fax:
1 866 229 3159
| Virtual Tour | Book Showing | Email a Friend |
Jump To:
At a Glance:
| Type: | Freehold - Detached |
| Area: | Halton |
| Municipality: | Oakville |
| Neighbourhood: | 1011 - MO Morrison |
| Style: | 2-Storey |
| Tax: | $18,646.04 |
| Beds: | 4+1 |
| Baths: | 4 |
| Fireplace: | Y |
| Pool: | Inground |
Locatin Map:
Payment Calculator:

