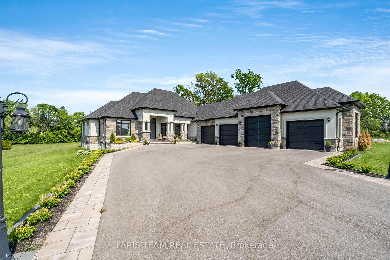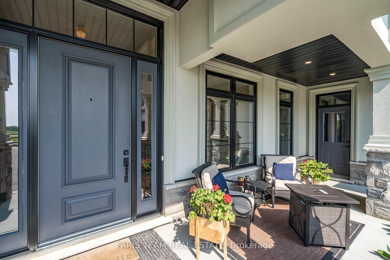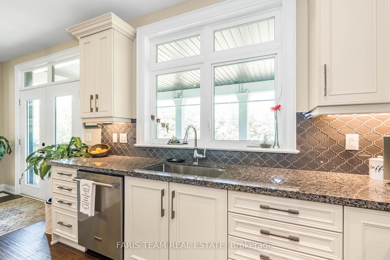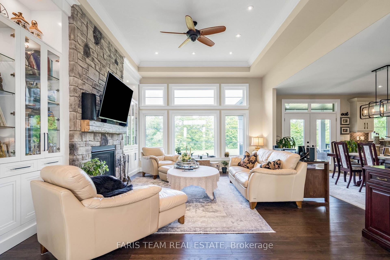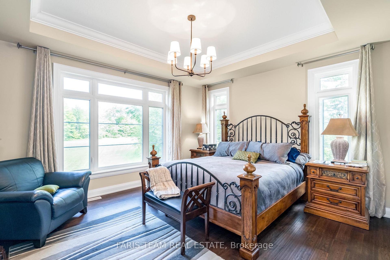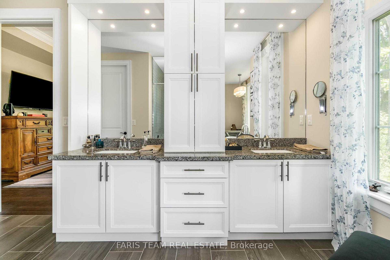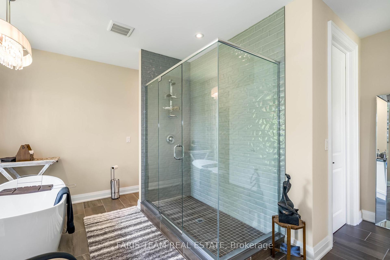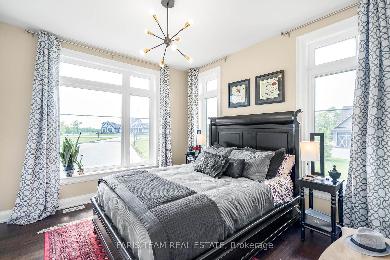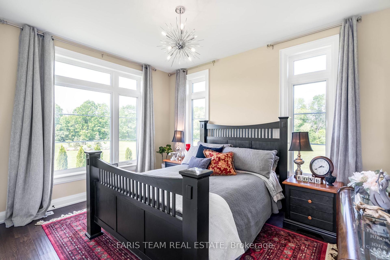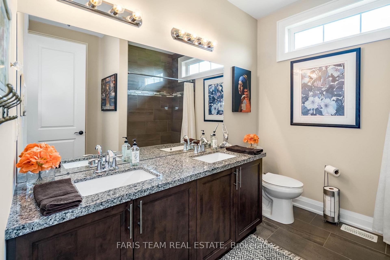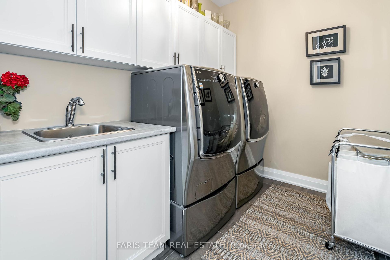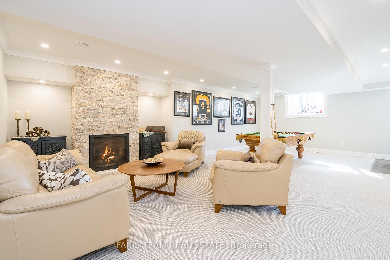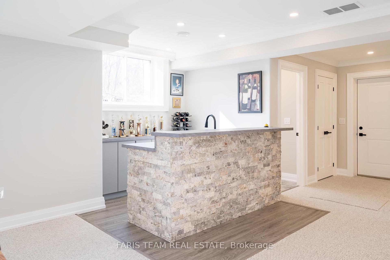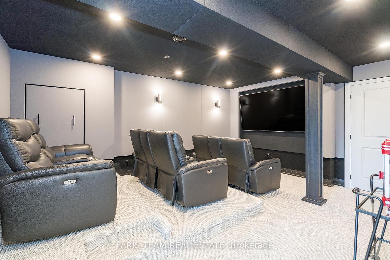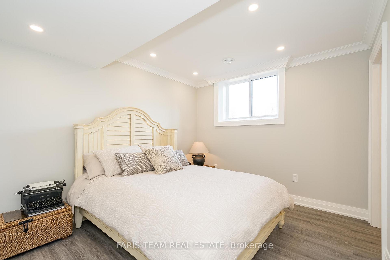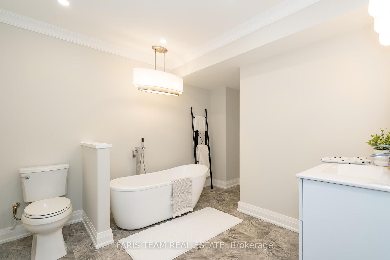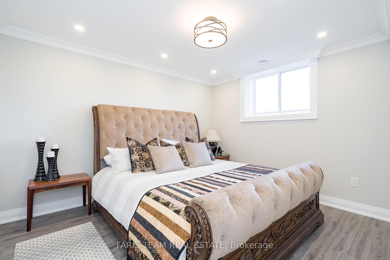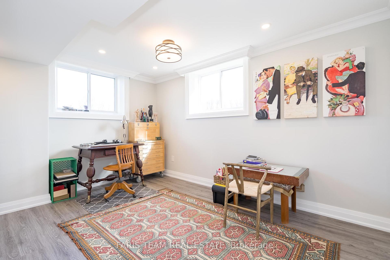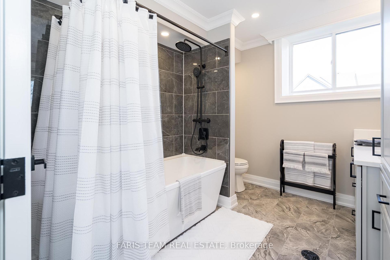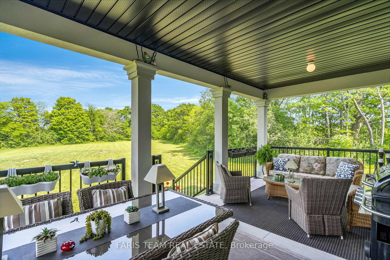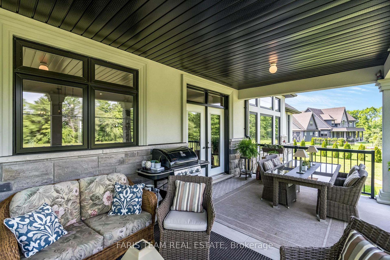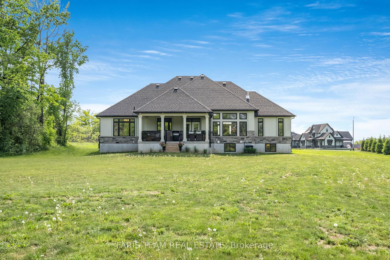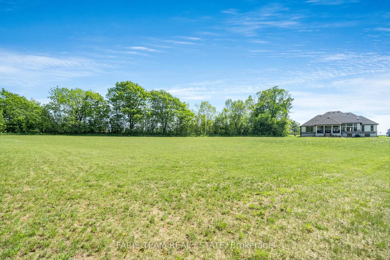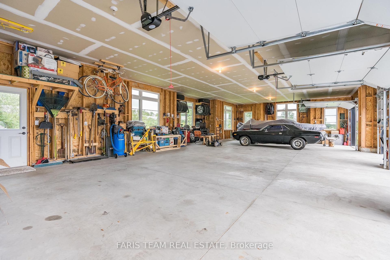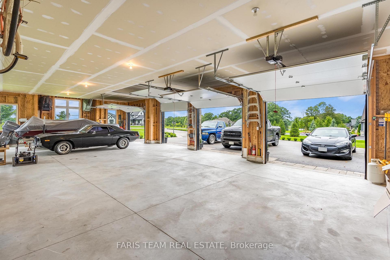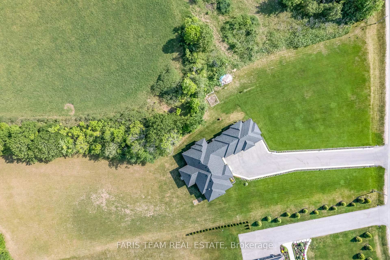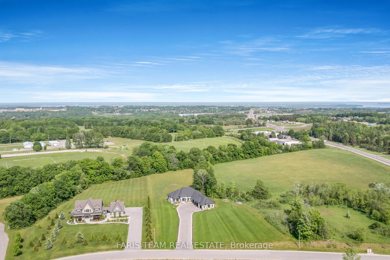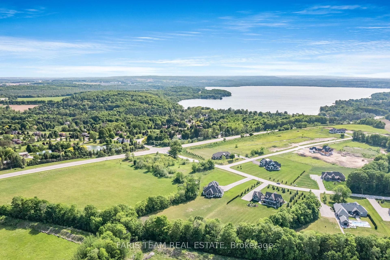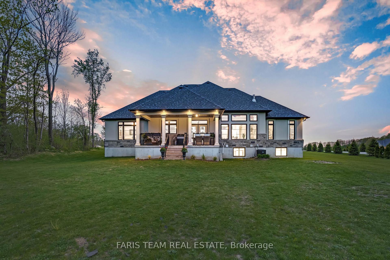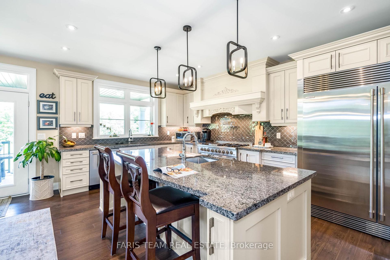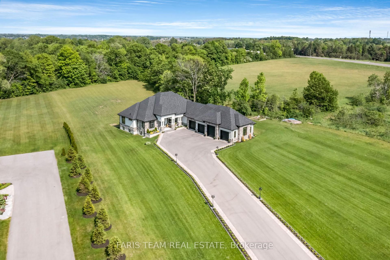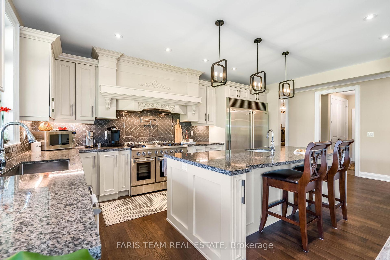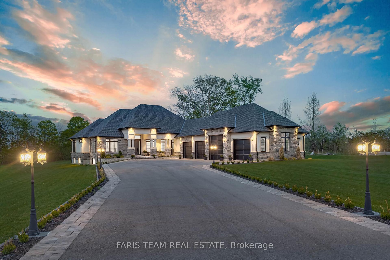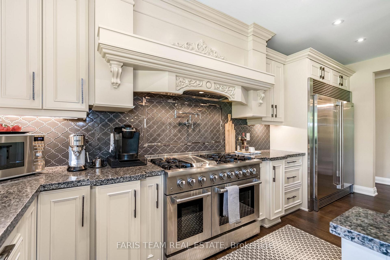$1,995,000
Available - For Sale
Listing ID: S12106158
4454 North Valley Lane , Severn, L3V 8E5, Simcoe
| Top 5 Reasons You Will Love This Home: 1) Sprawling six-bedroom, six-bathroom home nestled on 2.8 acres located between Orillia and Bass Lake 2) Impeccable gourmet kitchen with high-end Thor and Electrolux stainless-steel appliances including a six-burner double oven and grill with the added benefit of a pot filler 3) Incredible, fully finished lower level complete with a home theatre, a professionally installed wet bar, an extra-wide staircase and hallways, solid panel doors, a gas fireplace with floor-to-ceiling stonework, and direct access into the garage 4) Extra-wide paved driveway and an oversized four-car garage providing room for multiple vehicles and storage space 5) Beautiful, covered porch overlooking the property with an irrigation system already in place to service the front yard. 2,395 above grade sq.ft. plus a finished basement. Visit our website for more detailed information. |
| Price | $1,995,000 |
| Taxes: | $8093.00 |
| Occupancy: | Owner |
| Address: | 4454 North Valley Lane , Severn, L3V 8E5, Simcoe |
| Acreage: | 2-4.99 |
| Directions/Cross Streets: | Windemere Ln/N Valley Ln |
| Rooms: | 8 |
| Rooms +: | 5 |
| Bedrooms: | 3 |
| Bedrooms +: | 3 |
| Family Room: | F |
| Basement: | Full, Finished |
| Level/Floor | Room | Length(ft) | Width(ft) | Descriptions | |
| Room 1 | Main | Kitchen | 18.7 | 12.56 | Hardwood Floor, Granite Counters, Stainless Steel Appl |
| Room 2 | Main | Dining Ro | 18.7 | 9.48 | Hardwood Floor, Open Concept, W/O To Deck |
| Room 3 | Main | Great Roo | 18.7 | 15.81 | Hardwood Floor, Gas Fireplace, Window Floor to Ceil |
| Room 4 | Main | Primary B | 15.97 | 13.94 | 5 Pc Ensuite, Hardwood Floor, Walk-In Closet(s) |
| Room 5 | Main | Bedroom | 13.09 | 10.4 | Hardwood Floor, Closet, Window |
| Room 6 | Main | Bedroom | 11.91 | 10.43 | Hardwood Floor, Closet, Window |
| Room 7 | Main | Laundry | 9.18 | 6.89 | Ceramic Floor, Laundry Sink |
| Room 8 | Main | Mud Room | 9.12 | 8.1 | Ceramic Floor, Access To Garage |
| Room 9 | Lower | Living Ro | 31.78 | 29.32 | Pot Lights, Gas Fireplace, Wet Bar |
| Room 10 | Lower | Other | 17.19 | 13.12 | French Doors, Pot Lights |
| Room 11 | Basement | Bedroom | 12.4 | 9.97 | Vinyl Floor, 3 Pc Ensuite, Closet |
| Room 12 | Lower | Bedroom | 14.07 | 11.48 | Vinyl Floor, Semi Ensuite, Closet |
| Room 13 | Lower | Bedroom | 12.46 | 11.64 | Semi Ensuite, Vinyl Floor, Closet |
| Washroom Type | No. of Pieces | Level |
| Washroom Type 1 | 5 | Main |
| Washroom Type 2 | 2 | Main |
| Washroom Type 3 | 5 | Lower |
| Washroom Type 4 | 3 | Lower |
| Washroom Type 5 | 2 | Lower |
| Total Area: | 0.00 |
| Approximatly Age: | 6-15 |
| Property Type: | Detached |
| Style: | Bungalow-Raised |
| Exterior: | Stone, Stucco (Plaster) |
| Garage Type: | Attached |
| (Parking/)Drive: | Private Do |
| Drive Parking Spaces: | 14 |
| Park #1 | |
| Parking Type: | Private Do |
| Park #2 | |
| Parking Type: | Private Do |
| Pool: | None |
| Approximatly Age: | 6-15 |
| Approximatly Square Footage: | 2000-2500 |
| Property Features: | School Bus R |
| CAC Included: | N |
| Water Included: | N |
| Cabel TV Included: | N |
| Common Elements Included: | N |
| Heat Included: | N |
| Parking Included: | N |
| Condo Tax Included: | N |
| Building Insurance Included: | N |
| Fireplace/Stove: | Y |
| Heat Type: | Forced Air |
| Central Air Conditioning: | Central Air |
| Central Vac: | N |
| Laundry Level: | Syste |
| Ensuite Laundry: | F |
| Sewers: | Septic |
| Water: | Drilled W |
| Water Supply Types: | Drilled Well |
$
%
Years
This calculator is for demonstration purposes only. Always consult a professional
financial advisor before making personal financial decisions.
| Although the information displayed is believed to be accurate, no warranties or representations are made of any kind. |
| FARIS TEAM REAL ESTATE |
|
|

Shawn Syed, AMP
Broker
Dir:
416-786-7848
Bus:
(416) 494-7653
Fax:
1 866 229 3159
| Virtual Tour | Book Showing | Email a Friend |
Jump To:
At a Glance:
| Type: | Freehold - Detached |
| Area: | Simcoe |
| Municipality: | Severn |
| Neighbourhood: | Rural Severn |
| Style: | Bungalow-Raised |
| Approximate Age: | 6-15 |
| Tax: | $8,093 |
| Beds: | 3+3 |
| Baths: | 6 |
| Fireplace: | Y |
| Pool: | None |
Locatin Map:
Payment Calculator:

