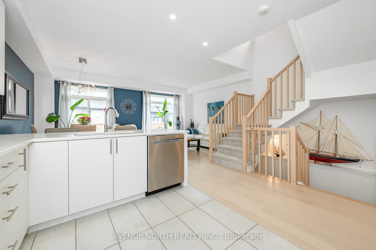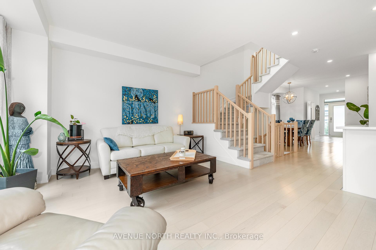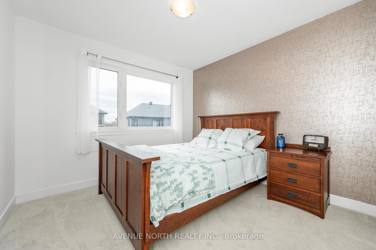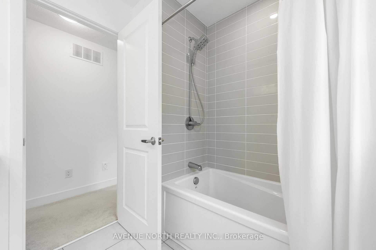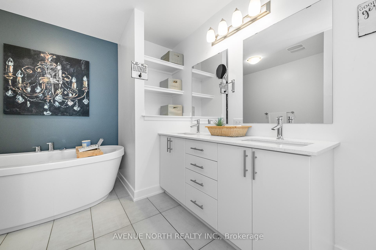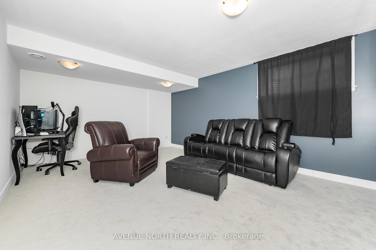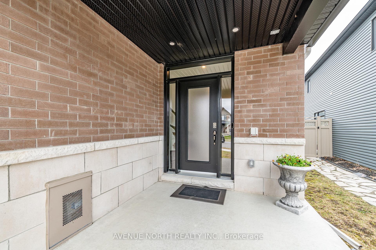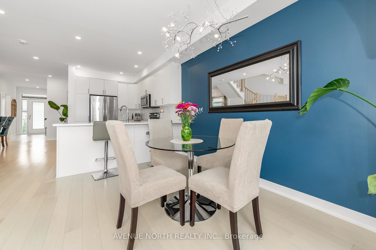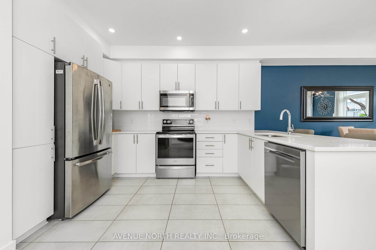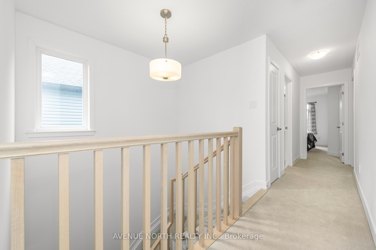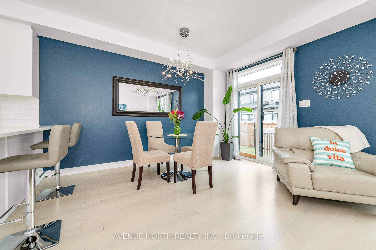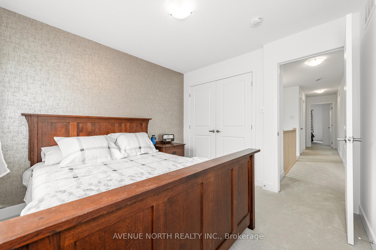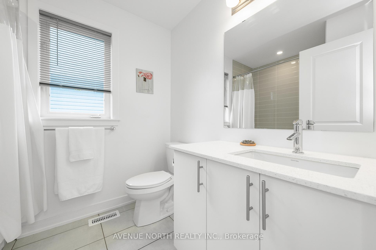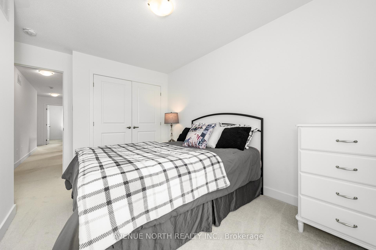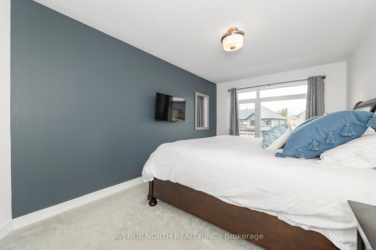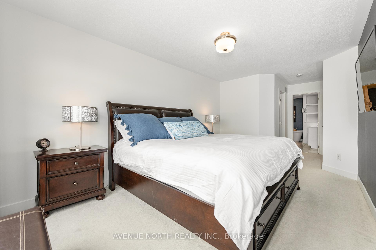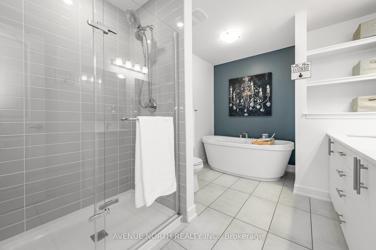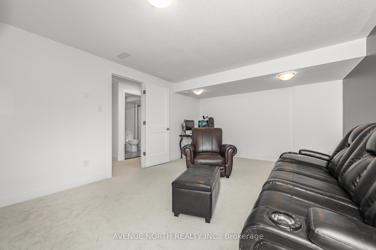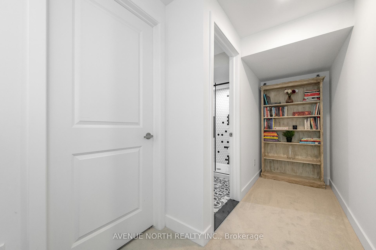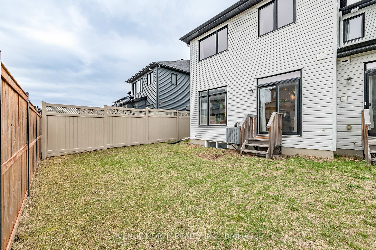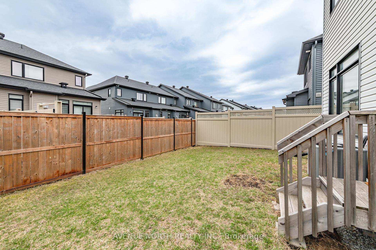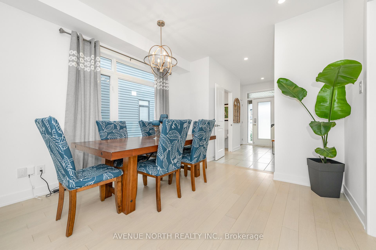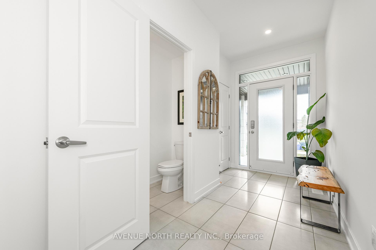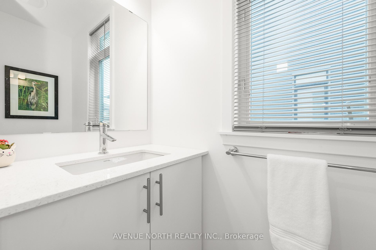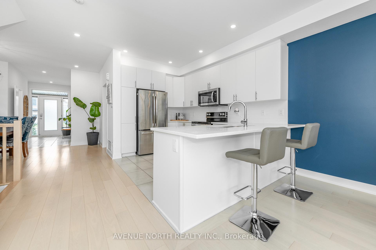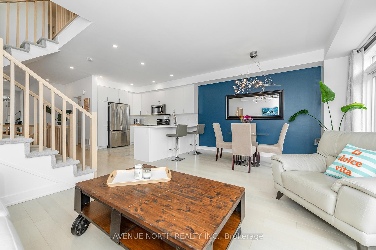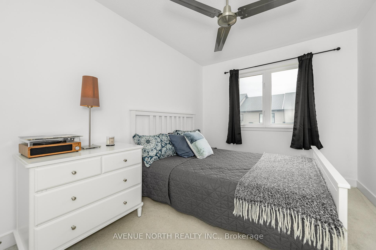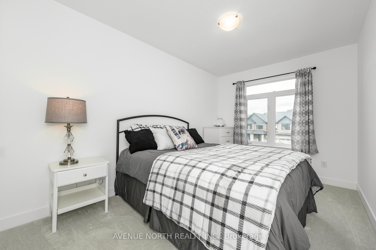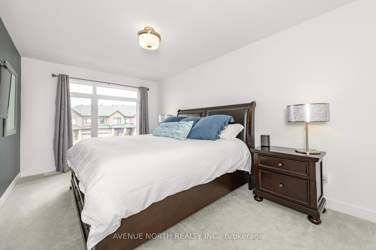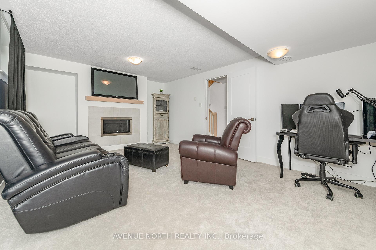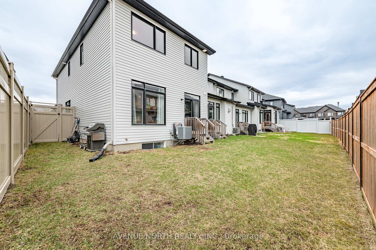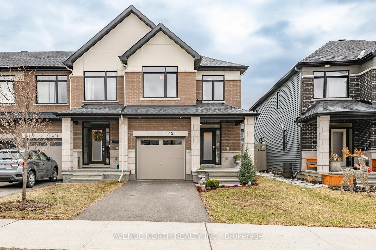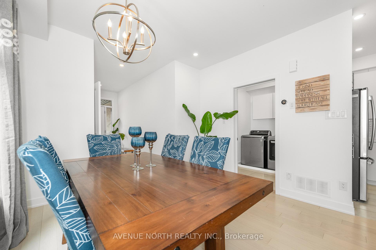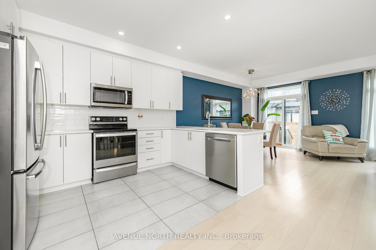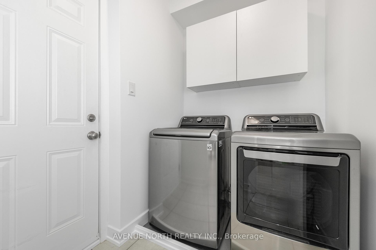$689,900
Available - For Sale
Listing ID: X12102965
319 JOSHUA Stre , Orleans - Convent Glen and Area, K1W 0N8, Ottawa
| Welcome to 319 Joshua Street in the heart of Orleans, offering 4 bedrooms, 4 bathrooms, and over 2,200 square feet of living space! This impeccably maintained end-unit townhome has the perfect blend of modern comfort and functional living space. The open-concept main floor is filled with natural light, showcasing elegant finishes, a gourmet kitchen with stainless steel appliances, and a cozy living area perfect for entertaining. You also have a convenient main floor laundry room and access to the fenced yard, excellent for summer enjoyment. The second level features the spacious primary bedroom with a walk-in closet and stunning 5-piece ensuite. You also have 3 additional bedrooms and a 4-piece guest washroom. The finished lower level offers a recreation room, customizable into a fifth bedroom, with a gas fireplace and an additional 3-piece bathroom, making it perfect for multi-generational living or guests. Located in a vibrant, family-friendly neighbourhood close to top-rated schools, parks, shopping, and transit, this property delivers both lifestyle and convenience. A rare find that offers exceptional value and versatility, move-in ready and waiting to welcome you home. |
| Price | $689,900 |
| Taxes: | $4604.00 |
| Occupancy: | Owner |
| Address: | 319 JOSHUA Stre , Orleans - Convent Glen and Area, K1W 0N8, Ottawa |
| Lot Size: | 7.37 x 93.34 (Feet) |
| Directions/Cross Streets: | From Innes toward Navan, right on Navan Rd, right on Spring Valley Dr, left on Joshua St (on the rig |
| Rooms: | 13 |
| Rooms +: | 3 |
| Bedrooms: | 4 |
| Bedrooms +: | 0 |
| Family Room: | T |
| Basement: | Full, Finished |
| Level/Floor | Room | Length(ft) | Width(ft) | Descriptions | |
| Room 1 | Main | Foyer | 12.17 | 4.89 | Closet |
| Room 2 | Main | Powder Ro | 6.76 | 2.92 | |
| Room 3 | Main | Dining Ro | 11.51 | 11.25 | |
| Room 4 | Main | Laundry | 6.99 | 5.84 | Access To Garage |
| Room 5 | Main | Kitchen | 11.51 | 7.58 | |
| Room 6 | Main | Breakfast | 13.42 | 7.74 | |
| Room 7 | Main | Living Ro | 12.66 | 11.32 | Overlooks Backyard |
| Room 8 | Second | Primary B | 23.26 | 10 | Walk-In Closet(s) |
| Room 9 | Second | Bathroom | 12.6 | 8.59 | 5 Pc Ensuite |
| Room 10 | Second | Bedroom 2 | 13.42 | 10.14 | Closet |
| Room 11 | Second | Bedroom 3 | 12.66 | 8.82 | Closet |
| Room 12 | Second | Bedroom 4 | 10.23 | 10 | Closet |
| Room 13 | Second | Bathroom | 7.74 | 6.33 | 4 Pc Bath |
| Room 14 | Lower | Recreatio | 17.84 | 12.33 | Gas Fireplace |
| Room 15 | Lower | Bathroom | 8.07 | 4.89 | 3 Pc Bath |
| Washroom Type | No. of Pieces | Level |
| Washroom Type 1 | 2 | Main |
| Washroom Type 2 | 5 | Second |
| Washroom Type 3 | 4 | Second |
| Washroom Type 4 | 3 | Lower |
| Washroom Type 5 | 0 |
| Total Area: | 0.00 |
| Approximatly Age: | 0-5 |
| Property Type: | Att/Row/Townhouse |
| Style: | 2-Storey |
| Exterior: | Brick |
| Garage Type: | Attached |
| (Parking/)Drive: | Private |
| Drive Parking Spaces: | 2 |
| Park #1 | |
| Parking Type: | Private |
| Park #2 | |
| Parking Type: | Private |
| Pool: | None |
| Approximatly Age: | 0-5 |
| Approximatly Square Footage: | 1500-2000 |
| Property Features: | Park, Public Transit |
| CAC Included: | N |
| Water Included: | N |
| Cabel TV Included: | N |
| Common Elements Included: | N |
| Heat Included: | N |
| Parking Included: | N |
| Condo Tax Included: | N |
| Building Insurance Included: | N |
| Fireplace/Stove: | Y |
| Heat Type: | Forced Air |
| Central Air Conditioning: | Central Air |
| Central Vac: | N |
| Laundry Level: | Syste |
| Ensuite Laundry: | F |
| Sewers: | Sewer |
$
%
Years
This calculator is for demonstration purposes only. Always consult a professional
financial advisor before making personal financial decisions.
| Although the information displayed is believed to be accurate, no warranties or representations are made of any kind. |
| AVENUE NORTH REALTY INC. |
|
|

Shawn Syed, AMP
Broker
Dir:
416-786-7848
Bus:
(416) 494-7653
Fax:
1 866 229 3159
| Virtual Tour | Book Showing | Email a Friend |
Jump To:
At a Glance:
| Type: | Freehold - Att/Row/Townhouse |
| Area: | Ottawa |
| Municipality: | Orleans - Convent Glen and Area |
| Neighbourhood: | 2013 - Mer Bleue/Bradley Estates/Anderson Pa |
| Style: | 2-Storey |
| Lot Size: | 7.37 x 93.34(Feet) |
| Approximate Age: | 0-5 |
| Tax: | $4,604 |
| Beds: | 4 |
| Baths: | 4 |
| Fireplace: | Y |
| Pool: | None |
Locatin Map:
Payment Calculator:

