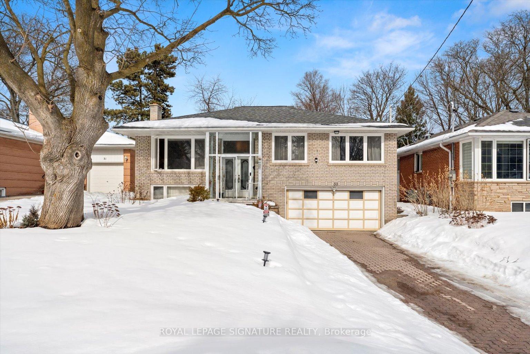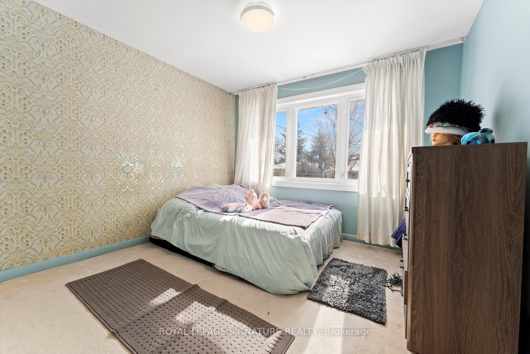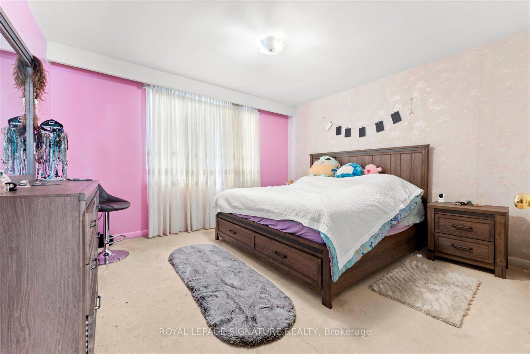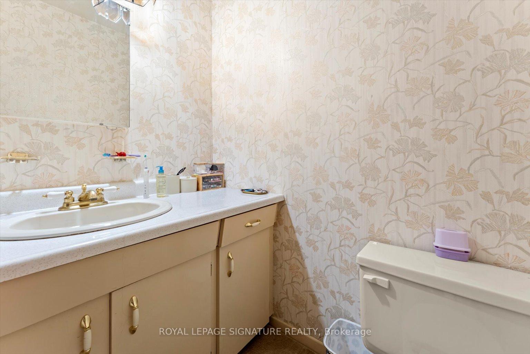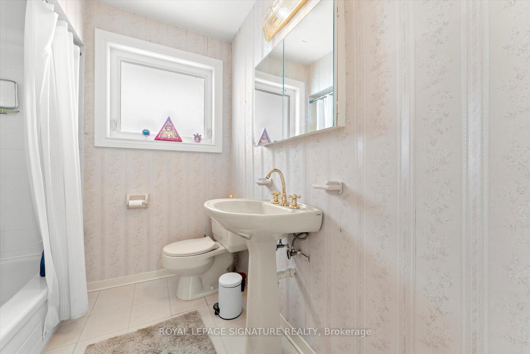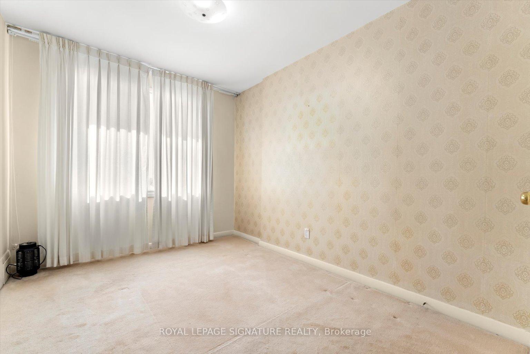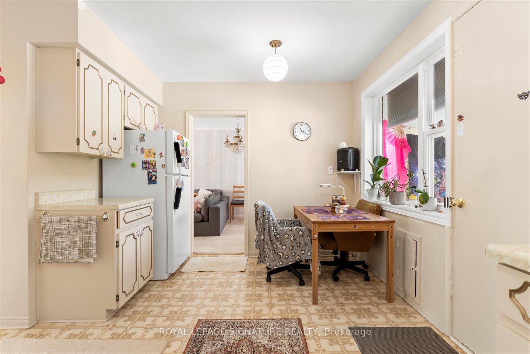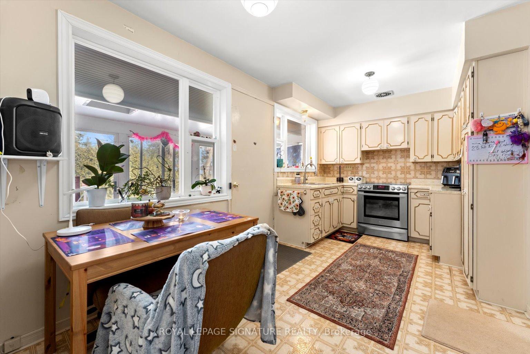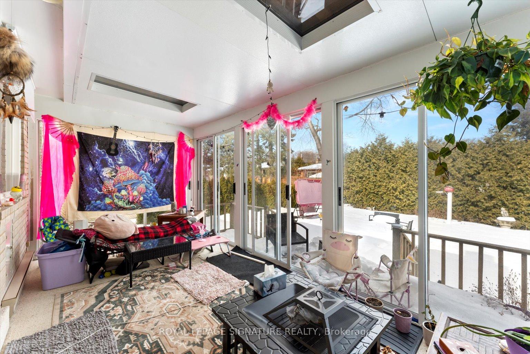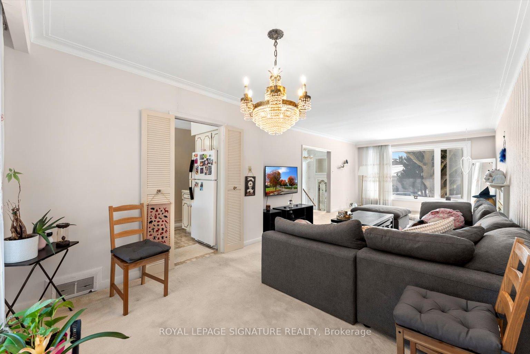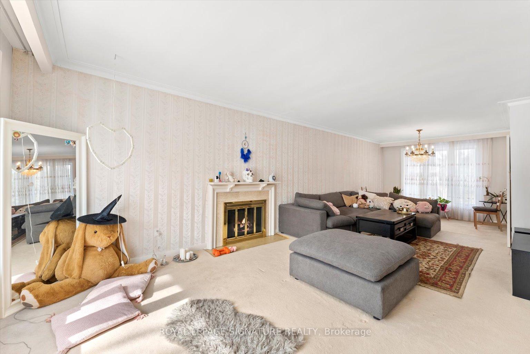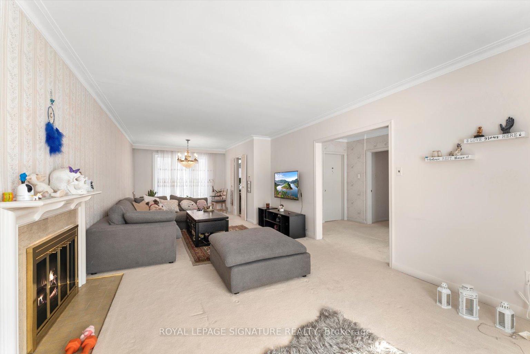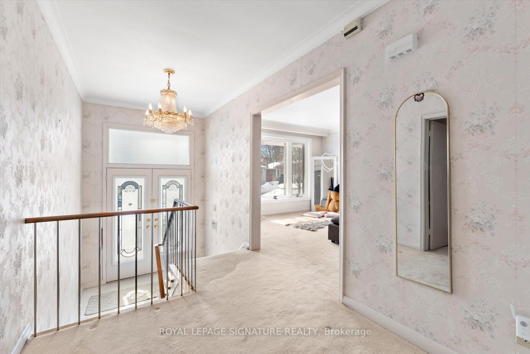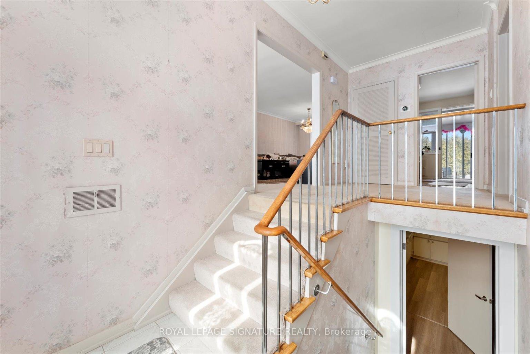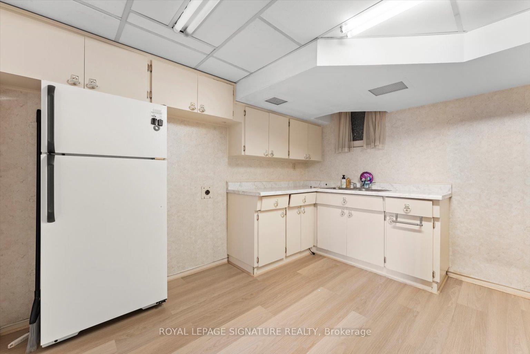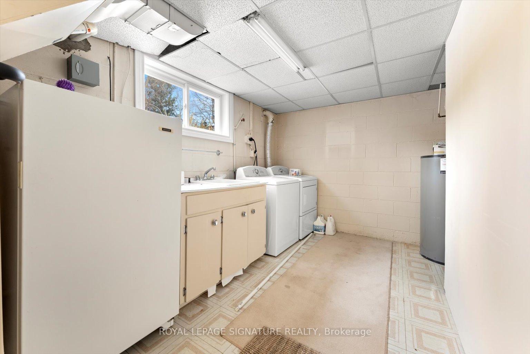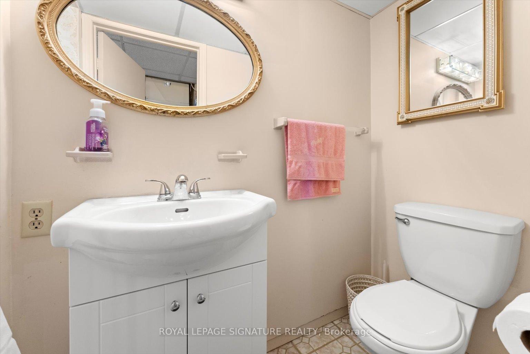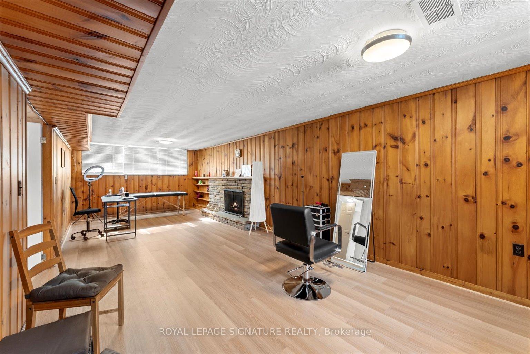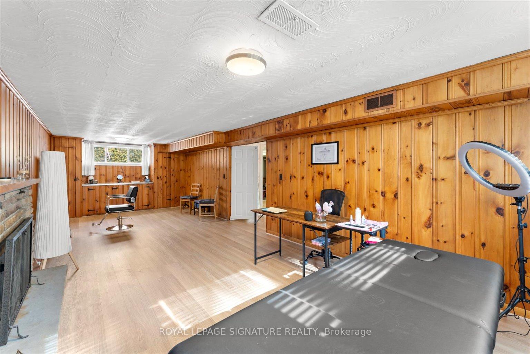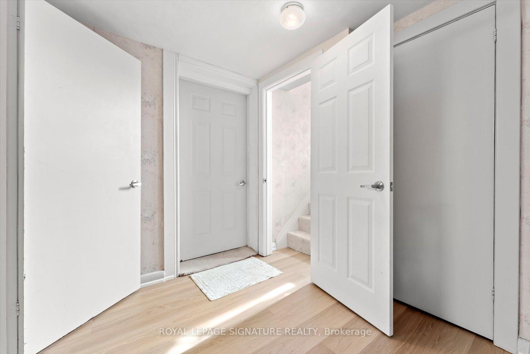$3,100
Available - For Rent
Listing ID: C11993616
33 Sumner Heig , Toronto, M2K 1Y2, Toronto
| Welcome to this charming and well-maintained bungalow in the heart of Bayview Village! Located on a quiet, family-friendly street, this home offers unparalleled convenience just minutes from Hwy 401, subway stations, parks, top-rated schools, and luxury shopping at Bayview Village Mall.Step inside to find bright and spacious living areas, complemented by a stunning 3-season sunroom perfect for relaxing and enjoying natural light year-round. The main level boasts generous-sized bedrooms, a functional layout, and a warm, inviting atmosphere.Please note: This listing is for the main floor only. Basement access can be negotiated ifneeded. The backyard is shared with the basement occupants.Don't miss this opportunity to live in one of Toronto's most sought-after neighborhoods! Available exclusively for female occupants or families. |
| Price | $3,100 |
| Taxes: | $0.00 |
| Occupancy: | Owner |
| Address: | 33 Sumner Heig , Toronto, M2K 1Y2, Toronto |
| Directions/Cross Streets: | BAYVIEW / FINCH |
| Rooms: | 6 |
| Bedrooms: | 3 |
| Bedrooms +: | 0 |
| Family Room: | F |
| Basement: | Finished |
| Furnished: | Unfu |
| Level/Floor | Room | Length(ft) | Width(ft) | Descriptions | |
| Room 1 | Main | Living Ro | 29.98 | 9.97 | Broadloom, Fireplace |
| Room 2 | Main | Dining Ro | 29.98 | 9.97 | Broadloom, Combined w/Living |
| Room 3 | Main | Kitchen | 9.97 | 9.97 | Eat-in Kitchen, W/O To Sunroom |
| Room 4 | Main | Primary B | 13.97 | 13.97 | 2 Pc Ensuite, Closet |
| Room 5 | Main | Bedroom 2 | 10.99 | 10.99 | Closet |
| Room 6 | Main | Bedroom 3 | 10.99 | 8.99 | Closet |
| Washroom Type | No. of Pieces | Level |
| Washroom Type 1 | 4 | Main |
| Washroom Type 2 | 2 | Main |
| Washroom Type 3 | 0 | |
| Washroom Type 4 | 0 | |
| Washroom Type 5 | 0 |
| Total Area: | 0.00 |
| Property Type: | Detached |
| Style: | Bungalow-Raised |
| Exterior: | Brick |
| Garage Type: | Built-In |
| (Parking/)Drive: | Available |
| Drive Parking Spaces: | 2 |
| Park #1 | |
| Parking Type: | Available |
| Park #2 | |
| Parking Type: | Available |
| Pool: | None |
| Laundry Access: | Common Area |
| Property Features: | Fenced Yard, Other |
| CAC Included: | N |
| Water Included: | N |
| Cabel TV Included: | N |
| Common Elements Included: | N |
| Heat Included: | N |
| Parking Included: | N |
| Condo Tax Included: | N |
| Building Insurance Included: | N |
| Fireplace/Stove: | Y |
| Heat Type: | Forced Air |
| Central Air Conditioning: | Central Air |
| Central Vac: | N |
| Laundry Level: | Syste |
| Ensuite Laundry: | F |
| Sewers: | Sewer |
| Although the information displayed is believed to be accurate, no warranties or representations are made of any kind. |
| ROYAL LEPAGE SIGNATURE REALTY |
|
|

Shawn Syed, AMP
Broker
Dir:
416-786-7848
Bus:
(416) 494-7653
Fax:
1 866 229 3159
| Book Showing | Email a Friend |
Jump To:
At a Glance:
| Type: | Freehold - Detached |
| Area: | Toronto |
| Municipality: | Toronto C15 |
| Neighbourhood: | Bayview Village |
| Style: | Bungalow-Raised |
| Beds: | 3 |
| Baths: | 2 |
| Fireplace: | Y |
| Pool: | None |
Locatin Map:

