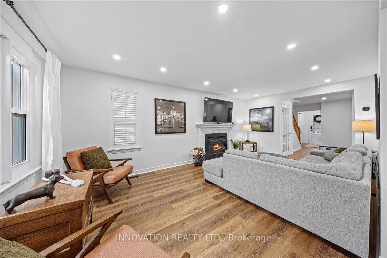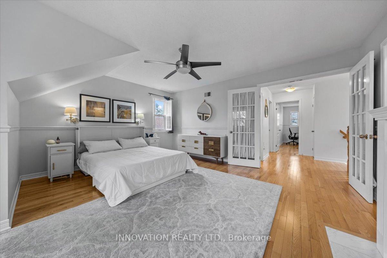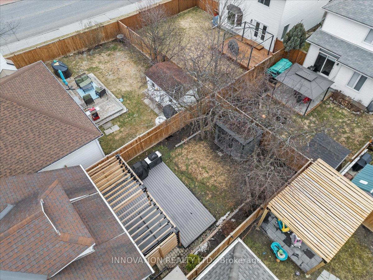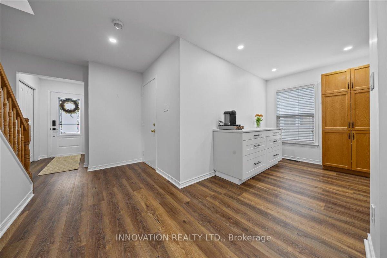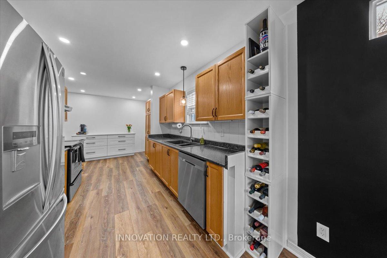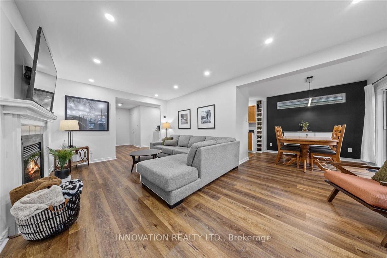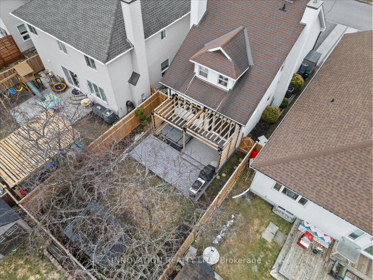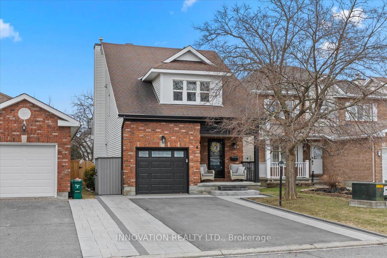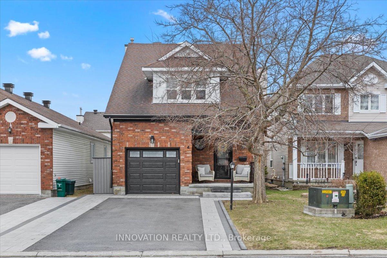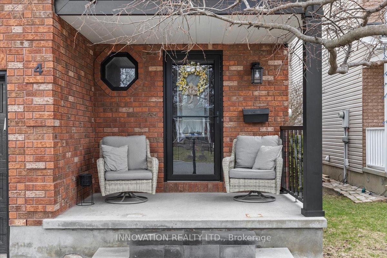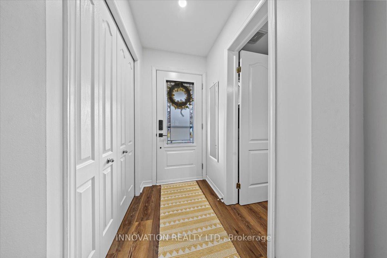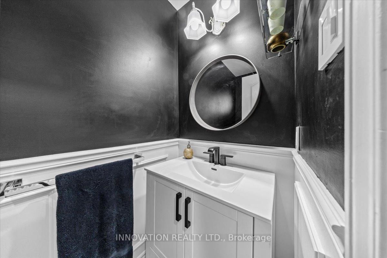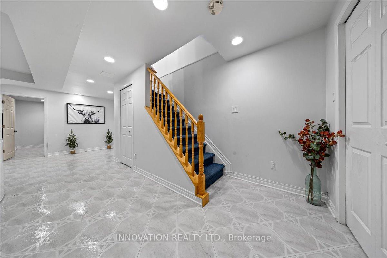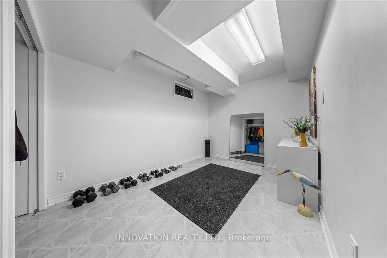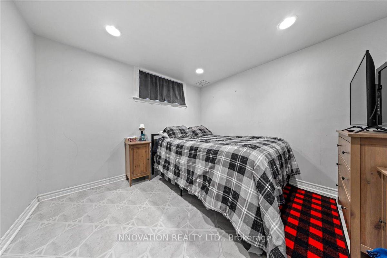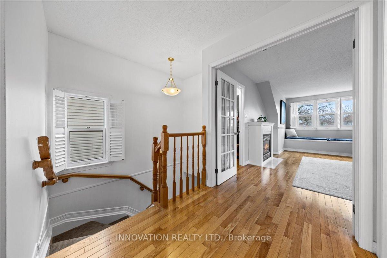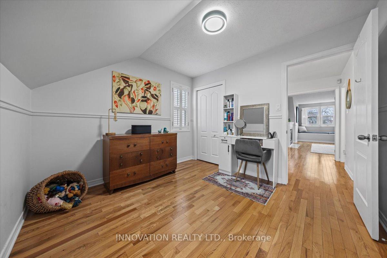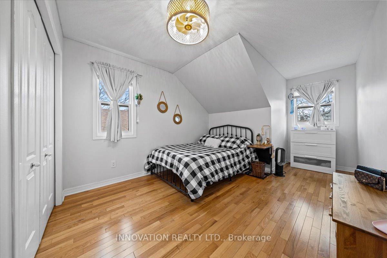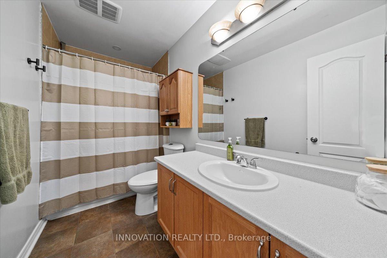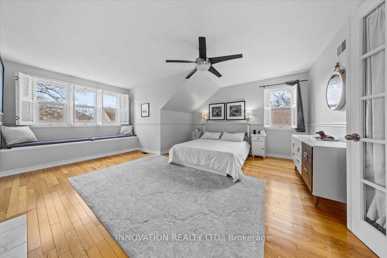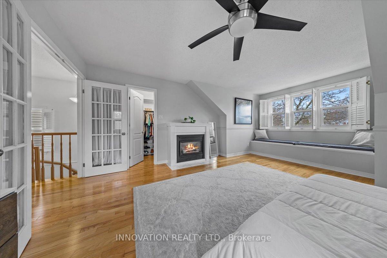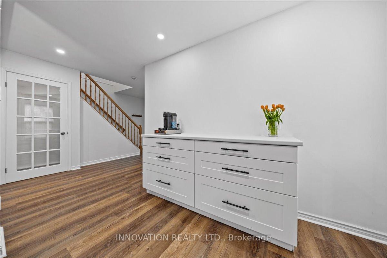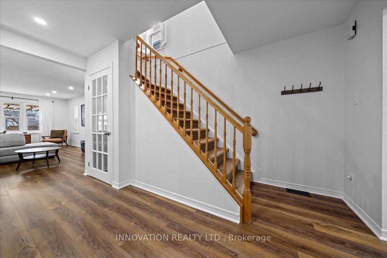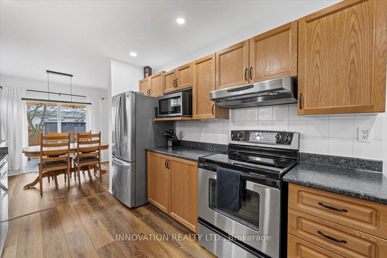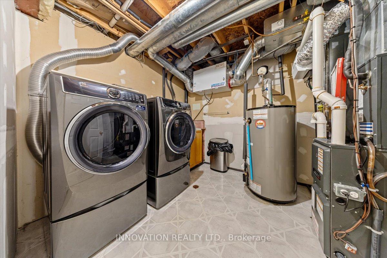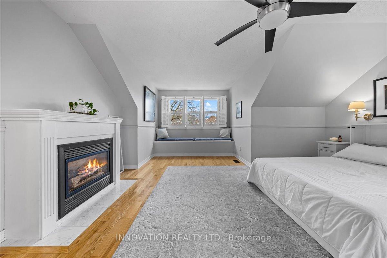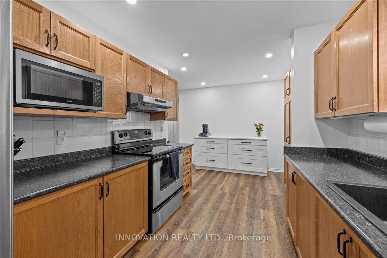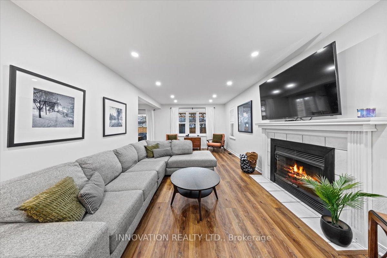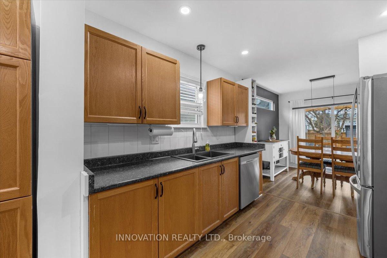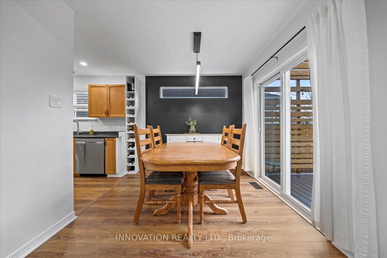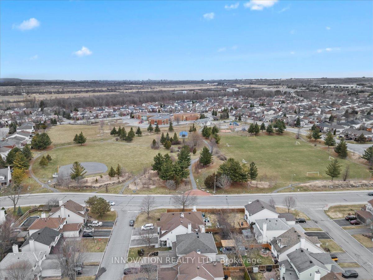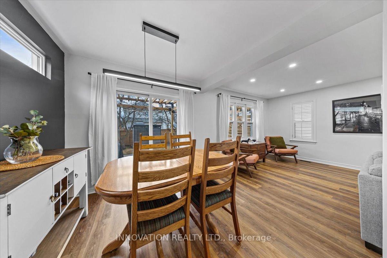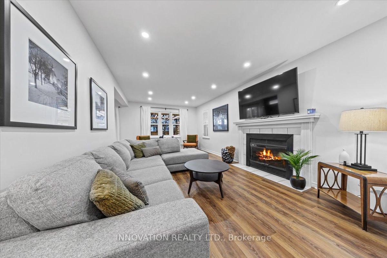$729,900
Available - For Sale
Listing ID: X12092058
4 Newborough Cres , Barrhaven, K2G 6A2, Ottawa
| Nestled in a quiet, family-friendly neighbourhood, this beautifully maintained home offers the perfect blend of comfort, style and convenience. From its charming curb appeal to its thoughtfully designed interior, every detail has been crafted with care. A bright and and airy open concept main floor, with tons of natural light, with fireplace, pot lighting and new flooring leading into the dining area. A modern kitchen with with stainless steel appliances and ample cabinet space. Upstairs you'll find a huge primary bedroom complete with sitting area, fireplace and walk in closet. 2 additional spacious bedrooms perfect for growing families or professionals working from home. The finished basement features 2 additional bonus rooms, and tons of storage. The backyard comes complete with a hut tub under a pergola, a great deck for entertaining, storage shed and gardens to grow. Located in a peaceful, well established community, this home is just minutes from schools, parks, shopping and transit. |
| Price | $729,900 |
| Taxes: | $4161.00 |
| Assessment Year: | 2024 |
| Occupancy: | Owner |
| Address: | 4 Newborough Cres , Barrhaven, K2G 6A2, Ottawa |
| Directions/Cross Streets: | Rideaucrest and Newborough |
| Rooms: | 12 |
| Bedrooms: | 3 |
| Bedrooms +: | 0 |
| Family Room: | F |
| Basement: | Finished |
| Level/Floor | Room | Length(ft) | Width(ft) | Descriptions | |
| Room 1 | Main | Kitchen | 17.22 | 9.51 | Breakfast Area |
| Room 2 | Main | Dining Ro | 8.72 | 9.48 | |
| Room 3 | Main | Living Ro | 19.52 | 11.55 | Fireplace |
| Room 4 | Main | Powder Ro | 3.21 | 7.05 | |
| Room 5 | Second | Primary B | 18.07 | 16.1 | Fireplace, Walk-In Closet(s) |
| Room 6 | Second | Bedroom | 18.14 | 10.2 | |
| Room 7 | Second | Bedroom | 14.53 | 10.53 | |
| Room 8 | Second | Bathroom | 5.48 | 10.23 | 4 Pc Bath |
| Room 9 | Basement | Den | 22.37 | 3.28 | |
| Room 10 | Basement | Family Ro | 14.17 | 8.63 | |
| Room 11 | Basement | Office | 10.53 | 10.46 | |
| Room 12 | Basement | Utility R | 10.63 | 8.66 | |
| Room 13 | Basement | Other | 5.15 | 8.95 | Closet |
| Washroom Type | No. of Pieces | Level |
| Washroom Type 1 | 2 | Main |
| Washroom Type 2 | 4 | Second |
| Washroom Type 3 | 0 | |
| Washroom Type 4 | 0 | |
| Washroom Type 5 | 0 |
| Total Area: | 0.00 |
| Property Type: | Detached |
| Style: | 2-Storey |
| Exterior: | Brick |
| Garage Type: | Attached |
| Drive Parking Spaces: | 4 |
| Pool: | None |
| Approximatly Square Footage: | 1100-1500 |
| CAC Included: | N |
| Water Included: | N |
| Cabel TV Included: | N |
| Common Elements Included: | N |
| Heat Included: | N |
| Parking Included: | N |
| Condo Tax Included: | N |
| Building Insurance Included: | N |
| Fireplace/Stove: | Y |
| Heat Type: | Forced Air |
| Central Air Conditioning: | Central Air |
| Central Vac: | N |
| Laundry Level: | Syste |
| Ensuite Laundry: | F |
| Sewers: | Sewer |
$
%
Years
This calculator is for demonstration purposes only. Always consult a professional
financial advisor before making personal financial decisions.
| Although the information displayed is believed to be accurate, no warranties or representations are made of any kind. |
| INNOVATION REALTY LTD. |
|
|

Shawn Syed, AMP
Broker
Dir:
416-786-7848
Bus:
(416) 494-7653
Fax:
1 866 229 3159
| Book Showing | Email a Friend |
Jump To:
At a Glance:
| Type: | Freehold - Detached |
| Area: | Ottawa |
| Municipality: | Barrhaven |
| Neighbourhood: | 7710 - Barrhaven East |
| Style: | 2-Storey |
| Tax: | $4,161 |
| Beds: | 3 |
| Baths: | 2 |
| Fireplace: | Y |
| Pool: | None |
Locatin Map:
Payment Calculator:

