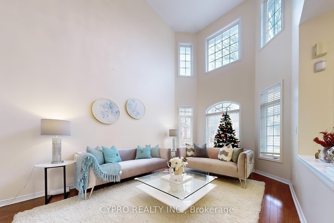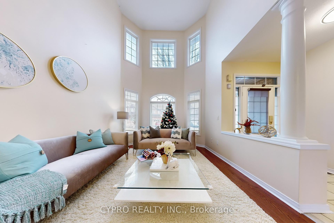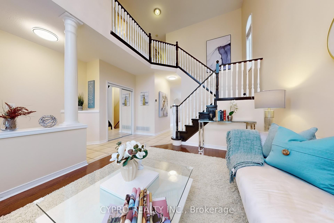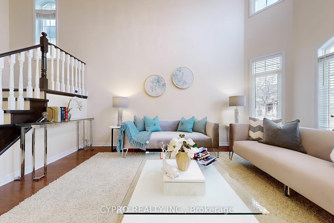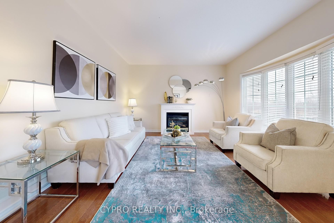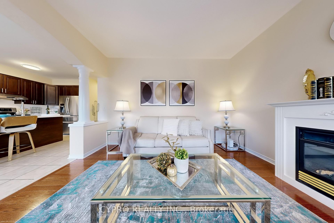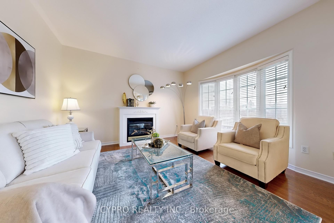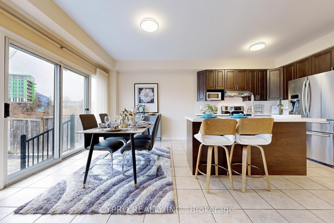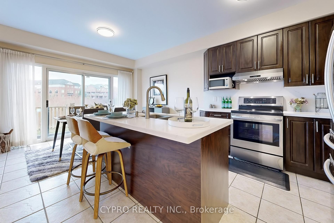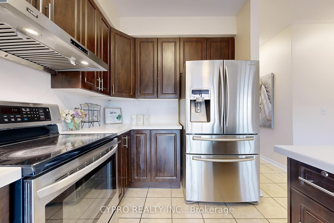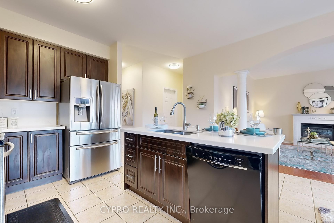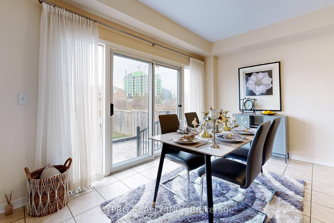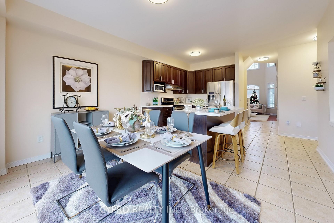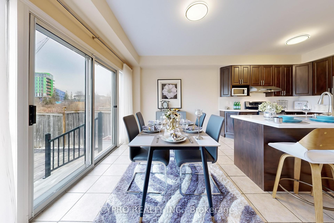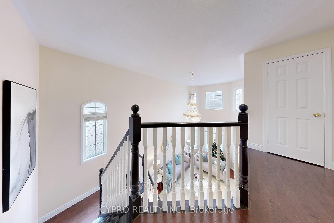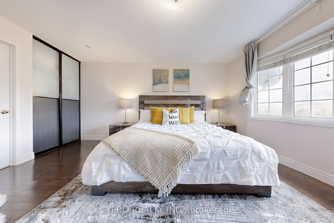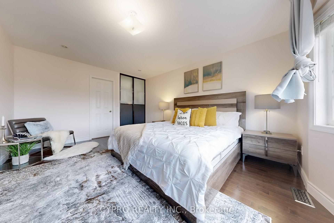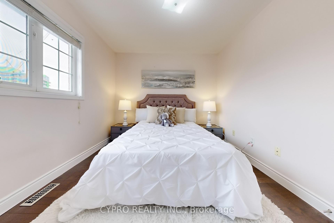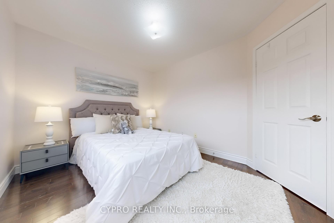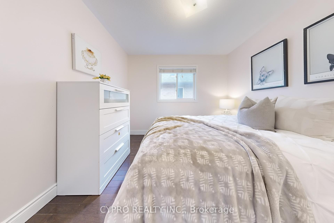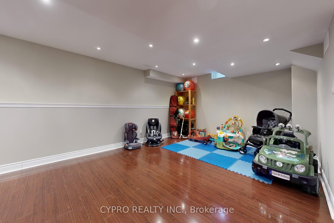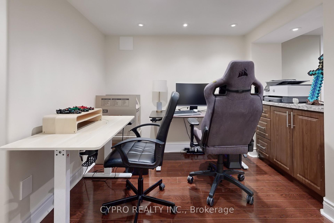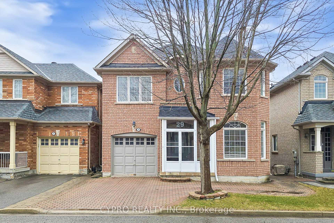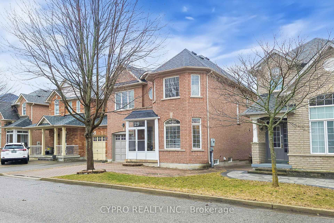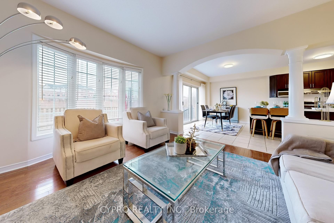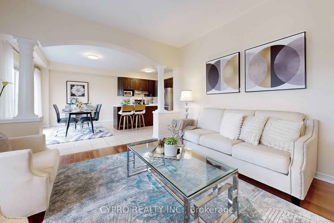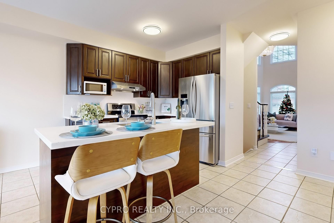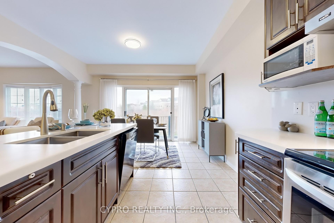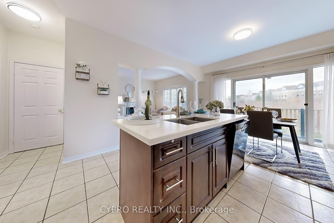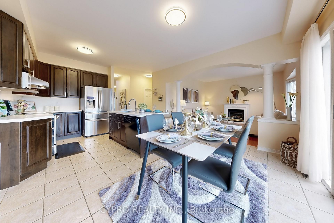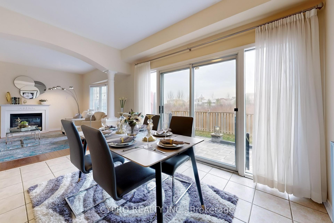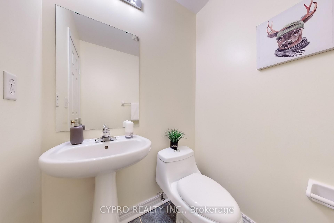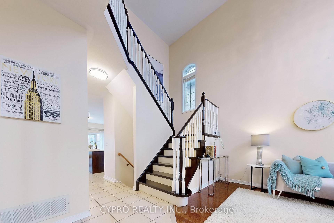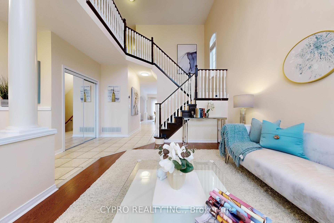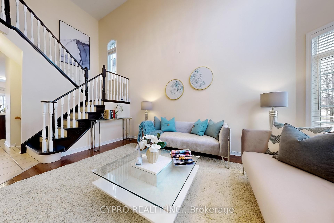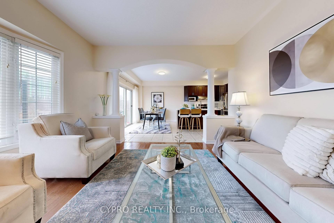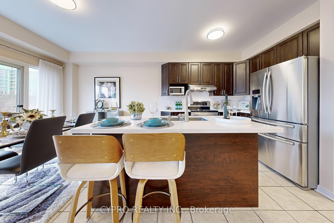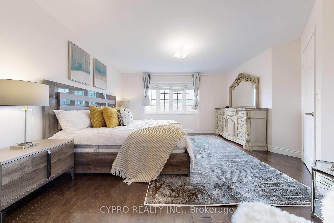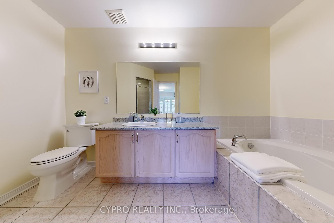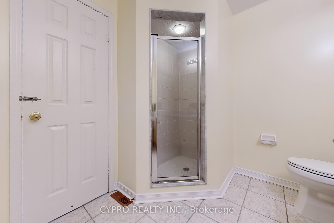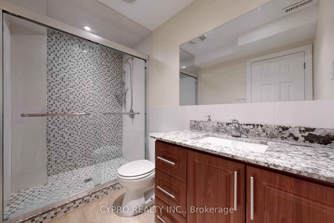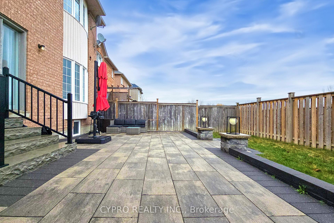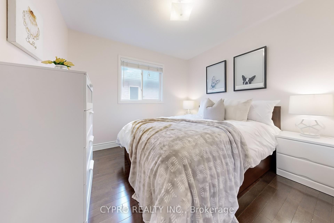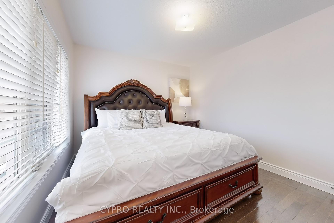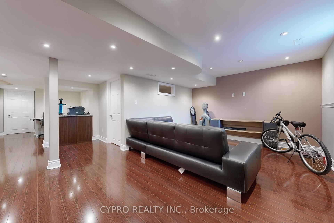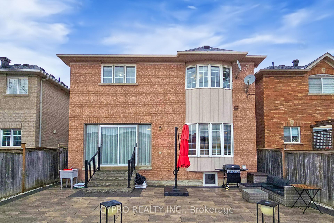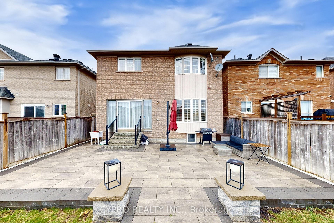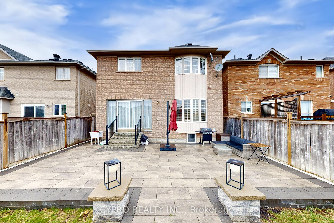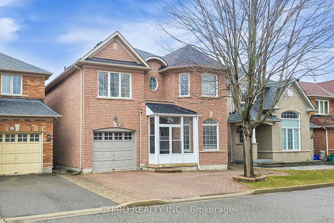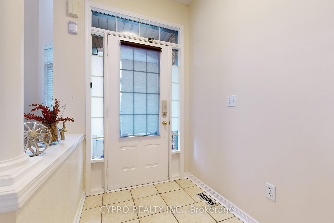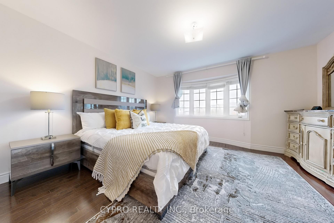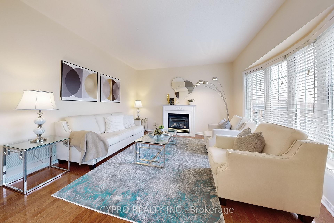$1,390,000
Available - For Sale
Listing ID: N12102570
29 Lampton Cres , Markham, L6E 1J4, York
| Don't Miss Out on This Opportunity to Own This Beautiful Detached Home Facing Ravine in the desirable neighbourhood of Wismer. This home features 18 Ft Ceiling in Living Rm, Open Concept Design with Functional Layout. Recently Renovated, Professionally Finished Basement with Many Pot Lights. Spacious And Bright 4 Bedrooms Detached. Open Concept with a Large Eat in Kitchen and Walk Out to a Premium Backyard. Hardwood Flooring Throughout the Main And 2nd Floor, Upgrade Kitchen and Washroom W/Granite Countertop. Patterned Concrete Interlocking Thru to Backyard. Walking Distance to John McCrae P.S and Fred Varley P.S, and Close to Top-Ranking Bur Oak S.S, Steps to Parks. Close to All Amenities! Close to All Amenities: Fresco, Tim Horton, Chinese Restaurants, Cafe, Shoppers Drug Mart. Highly Ranked Elementary and High School. |
| Price | $1,390,000 |
| Taxes: | $5674.63 |
| Occupancy: | Vacant |
| Address: | 29 Lampton Cres , Markham, L6E 1J4, York |
| Directions/Cross Streets: | Mccowan/Bur Oak |
| Rooms: | 9 |
| Rooms +: | 1 |
| Bedrooms: | 4 |
| Bedrooms +: | 1 |
| Family Room: | T |
| Basement: | Finished |
| Level/Floor | Room | Length(ft) | Width(ft) | Descriptions | |
| Room 1 | Ground | Living Ro | 13.91 | 10.33 | Hardwood Floor, Combined w/Dining, Cathedral Ceiling(s) |
| Room 2 | Ground | Dining Ro | 13.91 | 10.33 | Hardwood Floor, Open Concept |
| Room 3 | Ground | Family Ro | 13.42 | 13.25 | Hardwood Floor, Gas Fireplace, Bay Window |
| Room 4 | Ground | Kitchen | 9.35 | 8.82 | Ceramic Floor, Centre Island, Open Concept |
| Room 5 | Ground | Breakfast | 9.35 | 8.82 | Ceramic Floor, W/O To Sundeck, Overlook Greenbelt |
| Room 6 | Second | Primary B | 15.91 | 14.6 | Hardwood Floor, 5 Pc Bath, Closet |
| Room 7 | Second | Bedroom 2 | 11.32 | 9.41 | Hardwood Floor, Window, Closet |
| Room 8 | Second | Bedroom 3 | 11.38 | 9.38 | Hardwood Floor, Window, Closet |
| Room 9 | Second | Bedroom 4 | 10 | 9.94 | Hardwood Floor, Window, Walk-In Closet(s) |
| Room 10 | Basement | Bedroom 5 | 13.91 | 10.33 | Laminate, Window, Closet |
| Room 11 | Basement | Recreatio | 30.9 | 26.4 | Laminate, Pot Lights |
| Washroom Type | No. of Pieces | Level |
| Washroom Type 1 | 5 | Second |
| Washroom Type 2 | 2 | Main |
| Washroom Type 3 | 4 | Basement |
| Washroom Type 4 | 0 | |
| Washroom Type 5 | 0 |
| Total Area: | 0.00 |
| Property Type: | Detached |
| Style: | 2-Storey |
| Exterior: | Brick |
| Garage Type: | Built-In |
| (Parking/)Drive: | Private |
| Drive Parking Spaces: | 3 |
| Park #1 | |
| Parking Type: | Private |
| Park #2 | |
| Parking Type: | Private |
| Pool: | None |
| Approximatly Square Footage: | 2000-2500 |
| Property Features: | Clear View, Hospital |
| CAC Included: | N |
| Water Included: | N |
| Cabel TV Included: | N |
| Common Elements Included: | N |
| Heat Included: | N |
| Parking Included: | N |
| Condo Tax Included: | N |
| Building Insurance Included: | N |
| Fireplace/Stove: | Y |
| Heat Type: | Forced Air |
| Central Air Conditioning: | Central Air |
| Central Vac: | N |
| Laundry Level: | Syste |
| Ensuite Laundry: | F |
| Sewers: | Sewer |
$
%
Years
This calculator is for demonstration purposes only. Always consult a professional
financial advisor before making personal financial decisions.
| Although the information displayed is believed to be accurate, no warranties or representations are made of any kind. |
| CYPRO REALTY INC. |
|
|

Shawn Syed, AMP
Broker
Dir:
416-786-7848
Bus:
(416) 494-7653
Fax:
1 866 229 3159
| Book Showing | Email a Friend |
Jump To:
At a Glance:
| Type: | Freehold - Detached |
| Area: | York |
| Municipality: | Markham |
| Neighbourhood: | Wismer |
| Style: | 2-Storey |
| Tax: | $5,674.63 |
| Beds: | 4+1 |
| Baths: | 4 |
| Fireplace: | Y |
| Pool: | None |
Locatin Map:
Payment Calculator:

