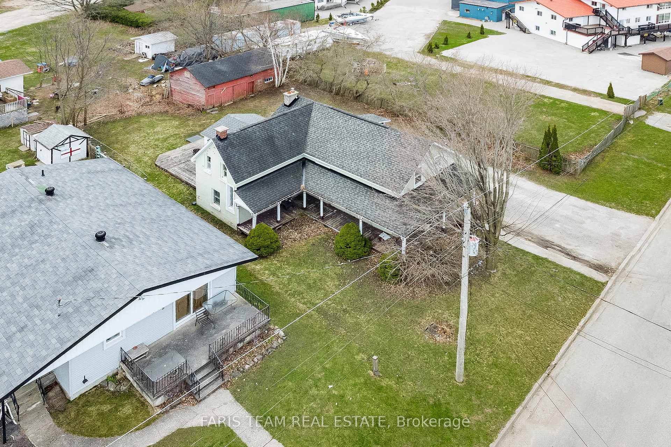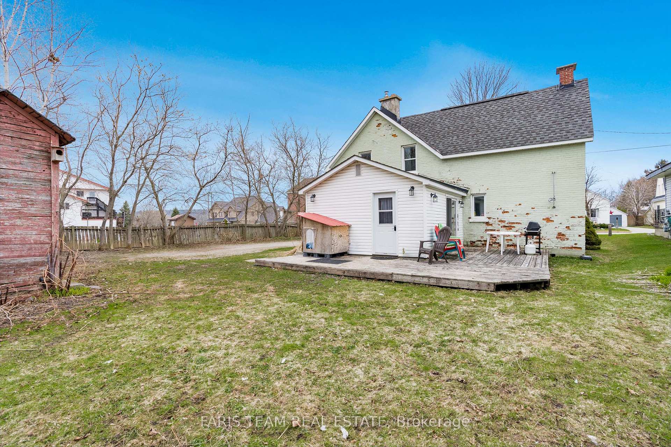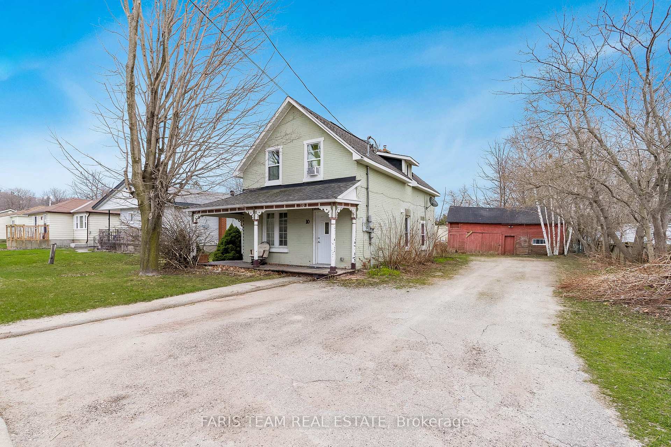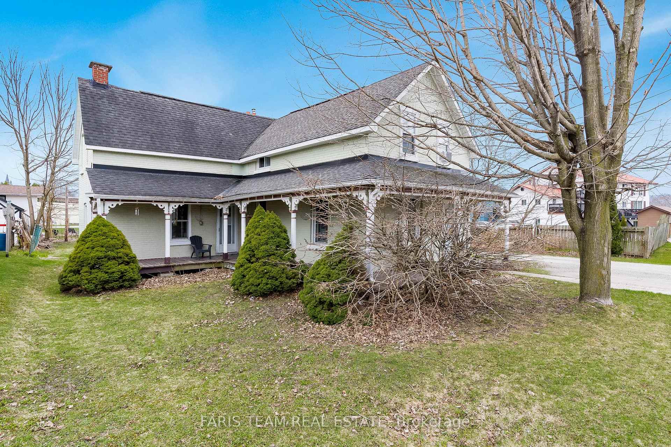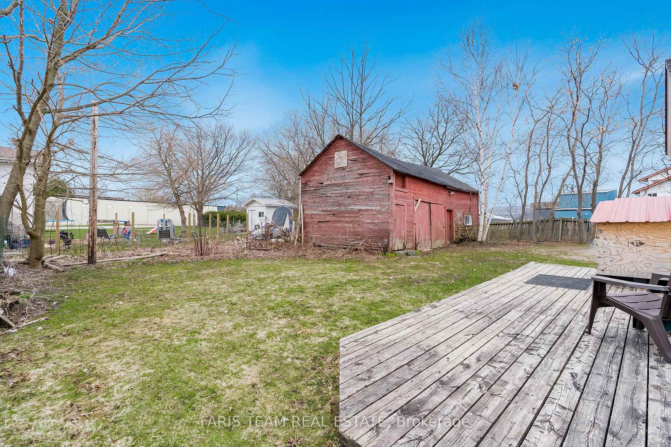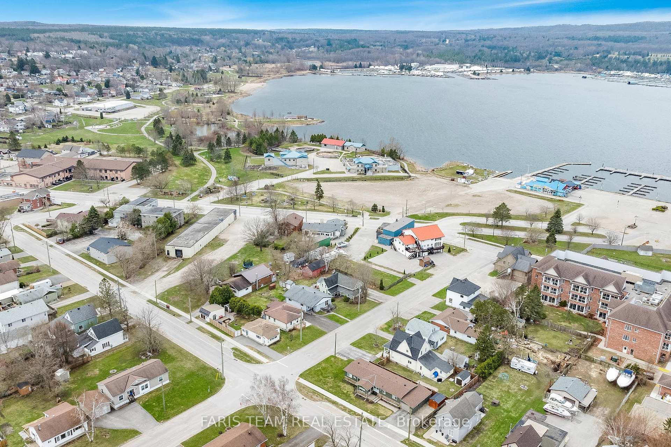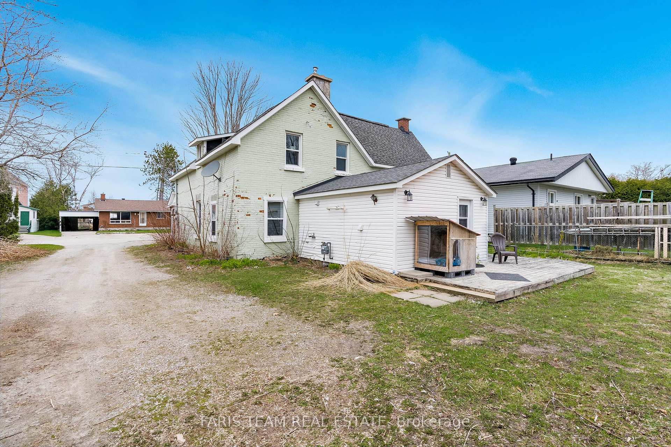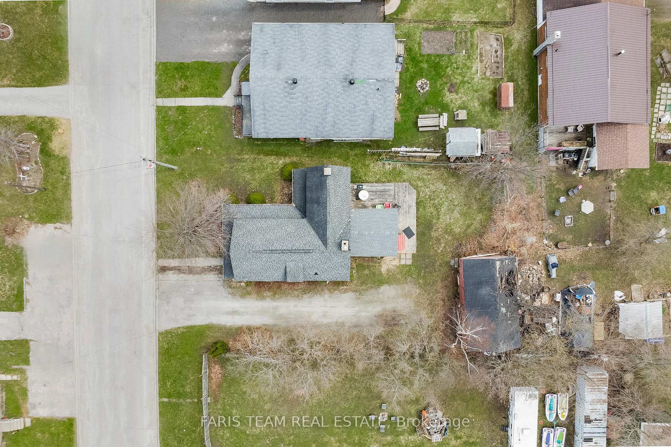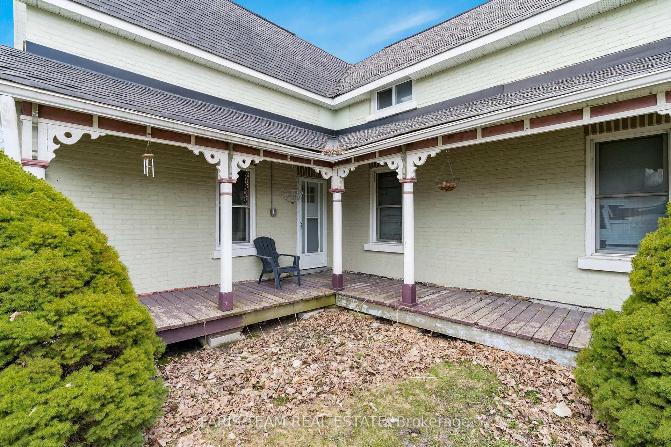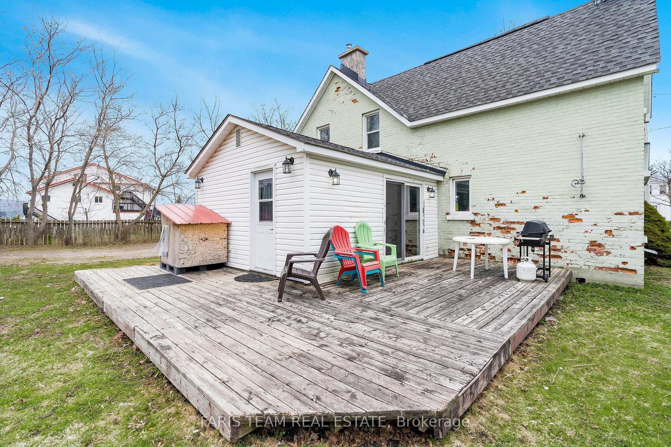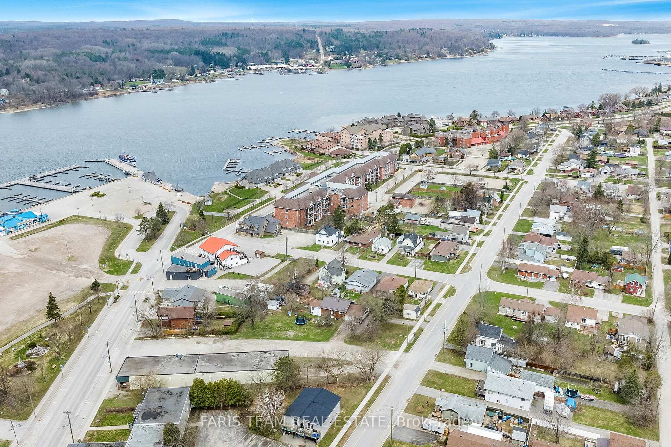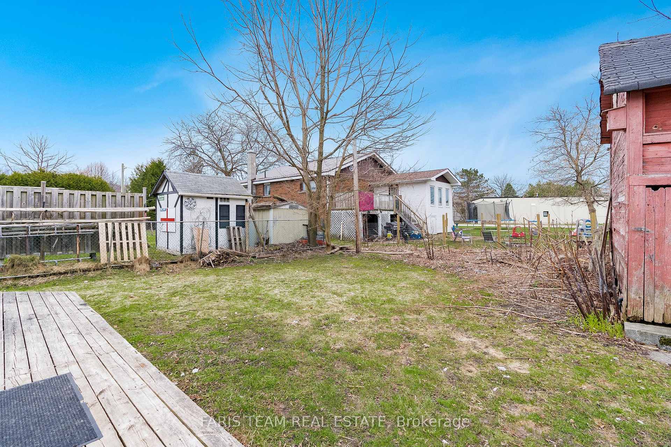$499,999
Available - For Sale
Listing ID: S12106109
10 Wolfe Stre , Penetanguishene, L9M 1B9, Simcoe
| Top 5 Reasons You Will Love This Home: 1) Charming, grandfathered Victorian duplex nestled in the heart of historic Penetanguishene 2) Spacious four bedroom main unit featuring two full bathrooms, main level laundry, and tasteful updates to the kitchen, bathrooms, and flooring 3) Elegant primary suite in the main unit complete with a 4-piece ensuite, generous closets, and beautifully preserved original hardwood floors 4) Self-contained bachelor unit offering extra income potential, complete with its own laundry for added convenience 5) Separately metered units on a generously sized lot, just a short walk from shops, restaurants, and the scenic waterfront of Penetanguishene. 2,034 abovbe grade sq.ft. Visit our website for more detailed information. |
| Price | $499,999 |
| Taxes: | $3547.00 |
| Occupancy: | Tenant |
| Address: | 10 Wolfe Stre , Penetanguishene, L9M 1B9, Simcoe |
| Acreage: | < .50 |
| Directions/Cross Streets: | Beck Blvd/Wolfe St |
| Rooms: | 11 |
| Bedrooms: | 5 |
| Bedrooms +: | 0 |
| Family Room: | F |
| Basement: | Unfinished, Crawl Space |
| Level/Floor | Room | Length(ft) | Width(ft) | Descriptions | |
| Room 1 | Main | Kitchen | 13.74 | 5.61 | Vinyl Floor, Open Concept |
| Room 2 | Main | Living Ro | 10.69 | 10.66 | Hardwood Floor, Open Concept, Window |
| Room 3 | Main | Bedroom | 11.87 | 10.66 | 4 Pc Ensuite, Hardwood Floor, Window |
| Room 4 | Main | Kitchen | 17.91 | 10.96 | Eat-in Kitchen, Laminate, Open Concept |
| Room 5 | Main | Living Ro | 16.92 | 10.82 | Hardwood Floor, Large Window, Fireplace |
| Room 6 | Main | Laundry | 14.01 | 7.68 | Laminate, Closet, W/O To Yard |
| Room 7 | Second | Den | 9.54 | 9.25 | Hardwood Floor, Window |
| Room 8 | Second | Primary B | 13.35 | 13.05 | 4 Pc Ensuite, Hardwood Floor, Double Closet |
| Room 9 | Second | Bedroom | 12.79 | 7.61 | Laminate, Closet, Window |
| Room 10 | Second | Bedroom | 11.12 | 8.72 | Hardwood Floor, Closet, Window |
| Room 11 | Second | Bedroom | 9.64 | 7.61 | Hardwood Floor, Closet, Window |
| Washroom Type | No. of Pieces | Level |
| Washroom Type 1 | 4 | Main |
| Washroom Type 2 | 4 | Second |
| Washroom Type 3 | 0 | |
| Washroom Type 4 | 0 | |
| Washroom Type 5 | 0 |
| Total Area: | 0.00 |
| Approximatly Age: | 100+ |
| Property Type: | Detached |
| Style: | 2-Storey |
| Exterior: | Brick, Vinyl Siding |
| Garage Type: | Detached |
| (Parking/)Drive: | Private Do |
| Drive Parking Spaces: | 6 |
| Park #1 | |
| Parking Type: | Private Do |
| Park #2 | |
| Parking Type: | Private Do |
| Pool: | None |
| Approximatly Age: | 100+ |
| Approximatly Square Footage: | 2000-2500 |
| CAC Included: | N |
| Water Included: | N |
| Cabel TV Included: | N |
| Common Elements Included: | N |
| Heat Included: | N |
| Parking Included: | N |
| Condo Tax Included: | N |
| Building Insurance Included: | N |
| Fireplace/Stove: | Y |
| Heat Type: | Radiant |
| Central Air Conditioning: | None |
| Central Vac: | N |
| Laundry Level: | Syste |
| Ensuite Laundry: | F |
| Sewers: | Sewer |
$
%
Years
This calculator is for demonstration purposes only. Always consult a professional
financial advisor before making personal financial decisions.
| Although the information displayed is believed to be accurate, no warranties or representations are made of any kind. |
| FARIS TEAM REAL ESTATE |
|
|

Shawn Syed, AMP
Broker
Dir:
416-786-7848
Bus:
(416) 494-7653
Fax:
1 866 229 3159
| Virtual Tour | Book Showing | Email a Friend |
Jump To:
At a Glance:
| Type: | Freehold - Detached |
| Area: | Simcoe |
| Municipality: | Penetanguishene |
| Neighbourhood: | Penetanguishene |
| Style: | 2-Storey |
| Approximate Age: | 100+ |
| Tax: | $3,547 |
| Beds: | 5 |
| Baths: | 3 |
| Fireplace: | Y |
| Pool: | None |
Locatin Map:
Payment Calculator:

